13 027 foton på grönt hus
Sortera efter:
Budget
Sortera efter:Populärt i dag
101 - 120 av 13 027 foton
Artikel 1 av 3
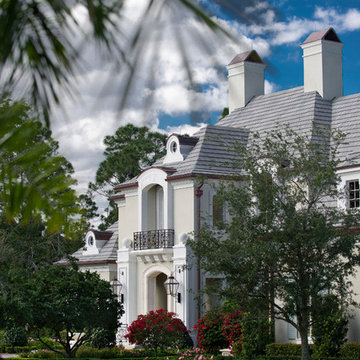
stephen allen photography
Inredning av ett klassiskt mycket stort hus, med två våningar
Inredning av ett klassiskt mycket stort hus, med två våningar
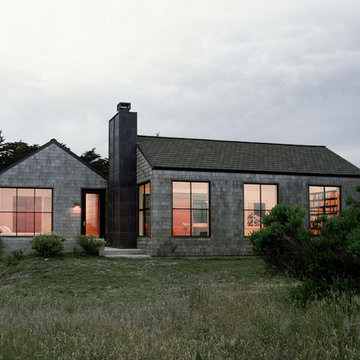
Photography by J.D. Peterson
Idéer för små vintage trähus, med allt i ett plan och sadeltak
Idéer för små vintage trähus, med allt i ett plan och sadeltak
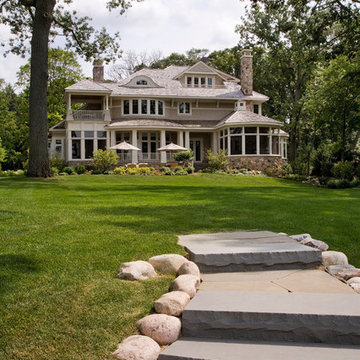
http://pickellbuilders.com. Photography by Linda Oyama Bryan.
Idéer för mycket stora vintage beige trähus, med tre eller fler plan och sadeltak
Idéer för mycket stora vintage beige trähus, med tre eller fler plan och sadeltak
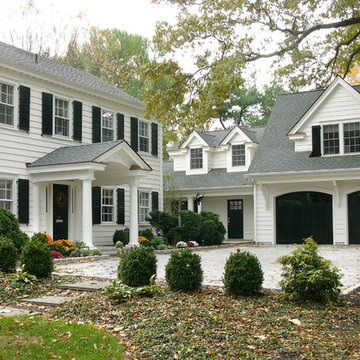
This two-car garage (with a family room above), along with a new mudroom connector and front porch, provides a significant increase in function and space for this traditional Princeton home.

Inspiration för mellanstora rustika beige hus, med mansardtak, två våningar, blandad fasad och tak i shingel
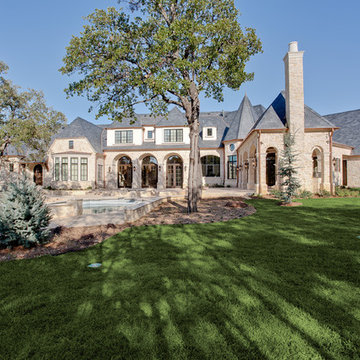
Bild på ett mycket stort vintage beige hus, med tre eller fler plan, valmat tak och tak med takplattor
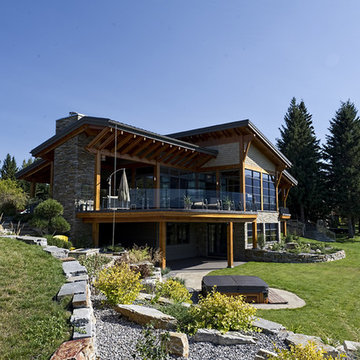
Contemporary Lakeside Residence
Photos: Crocodile Creative
Contractor: Quiniscoe Homes
Idéer för att renovera ett mycket stort rustikt grått hus, med två våningar, blandad fasad, pulpettak och tak i metall
Idéer för att renovera ett mycket stort rustikt grått hus, med två våningar, blandad fasad, pulpettak och tak i metall

photos rr jones
Modern inredning av ett stort flerfärgat hus, med allt i ett plan, blandad fasad och pulpettak
Modern inredning av ett stort flerfärgat hus, med allt i ett plan, blandad fasad och pulpettak
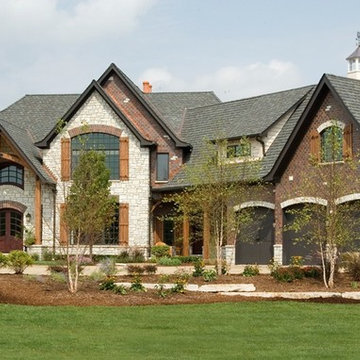
This beautiful home showcases Rigsby Builders' for visualizing the finished product and brining together craftsmen to transform that vision into reality.
The Style is somewhat eclectic, with French Country flair. Rigsby Builders' embrace bold elements and understand the importance of scale. The interior displays 8-foot knotty alder doors, and a 31-foot cathedral ceiling, which soars above the great room as you enter the home. The 42"-wide exterior doors are partnered with an artistic display of locally quarried stone, which gives warmth and elegance to the home facade.

Inredning av ett lantligt stort vitt hus, med två våningar, sadeltak och tak i metall

Working with an award winning home design firm, this home was conceptualized and planned out with the utmost in attention to detail. Unique architectural elements abound, with the most prominent being the curved window set with extended roof overhang that looks a bit like a watch tower. Painting that feature a dark color, ensured that it remained noticeable without overtaking the front facade.
Extensive cedar was used to add a bit of rustic charm to the home, and warm up the exterior. All cedar is stained in Benjamin Moore Hidden Valley. If you look at each side of the highest gable, you will see two cedar beams flaring out. This was such a small detail, but well worth the cost for a crane and many men to lift and secure them in place at 30 feet in height.
Many have asked the guys at Pike what the style of this home is, and neither them nor the architects have a set answer. Pike Properties feels it blends many architectural styles into one unique home. If we had to call it something though, it would be Modern English Country.
Main Body Paint- Benjamin Moore Olympic Mountains
Dark Accent Paint- Benjamin Moore Kendall Charcoal
Gas Lantern- St. James lighting Montrose Large ( https://www.stjameslighting.com/project/montrose/)
Shingles- CertainTeed Landmark Pewter ( https://www.certainteed.com/residential-roofing/products/landmark/)

Inredning av ett stort vitt hus, med tegel, sadeltak, tak i shingel och två våningar

Inspiration för mycket stora klassiska vita hus, med två våningar, tegel, halvvalmat sadeltak och tak i shingel

Material expression and exterior finishes were carefully selected to reduce the apparent size of the house, last through many years, and add warmth and human scale to the home. The unique siding system is made up of different widths and depths of western red cedar, complementing the vision of the structure's wings which are balanced, not symmetrical. The exterior materials include a burn brick base, powder-coated steel, cedar, acid-washed concrete and Corten steel planters.

Exempel på ett stort lantligt vitt hus, med två våningar, fiberplattor i betong, tak i shingel och sadeltak

The family living in this shingled roofed home on the Peninsula loves color and pattern. At the heart of the two-story house, we created a library with high gloss lapis blue walls. The tête-à-tête provides an inviting place for the couple to read while their children play games at the antique card table. As a counterpoint, the open planned family, dining room, and kitchen have white walls. We selected a deep aubergine for the kitchen cabinetry. In the tranquil master suite, we layered celadon and sky blue while the daughters' room features pink, purple, and citrine.

Idéer för mycket stora medelhavsstil vita hus, med två våningar, stuckatur, sadeltak och tak med takplattor

Photo courtesy of Joe Purvis Photos
Inspiration för stora klassiska vita hus, med tre eller fler plan, tegel och tak i shingel
Inspiration för stora klassiska vita hus, med tre eller fler plan, tegel och tak i shingel

Idéer för mellanstora funkis vita hus, med allt i ett plan, blandad fasad och sadeltak
13 027 foton på grönt hus
6
