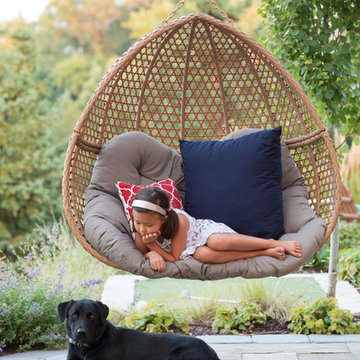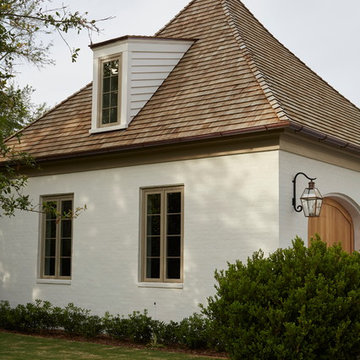13 010 foton på grönt hus
Sortera efter:
Budget
Sortera efter:Populärt i dag
21 - 40 av 13 010 foton
Artikel 1 av 3
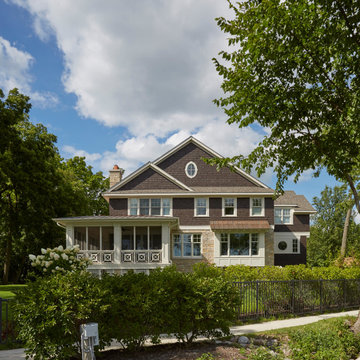
Lake side elevation
Exempel på ett stort amerikanskt brunt hus, med två våningar, halvvalmat sadeltak och tak i shingel
Exempel på ett stort amerikanskt brunt hus, med två våningar, halvvalmat sadeltak och tak i shingel

Modern inredning av ett mycket stort hus, med två våningar, tegel, sadeltak och tak med takplattor

Modern Farmhouse combining a metal roof, limestone, board and batten and steel windows and doors. Photo by Jeff Herr Photography.
Idéer för mycket stora lantliga hus, med två våningar, blandad fasad, sadeltak och tak i metall
Idéer för mycket stora lantliga hus, med två våningar, blandad fasad, sadeltak och tak i metall
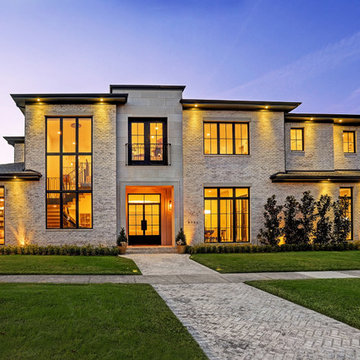
Foto på ett mycket stort vintage vitt hus, med två våningar, tegel, valmat tak och tak i shingel
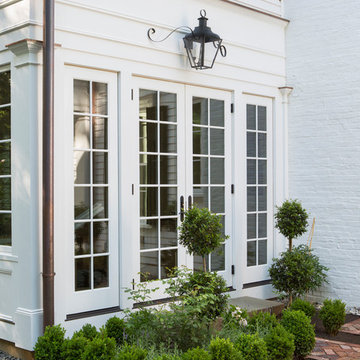
The sunroom French doors were added for convenience to the driveway.
Foto på ett mycket stort vintage vitt hus, med tre eller fler plan, sadeltak och tak med takplattor
Foto på ett mycket stort vintage vitt hus, med tre eller fler plan, sadeltak och tak med takplattor
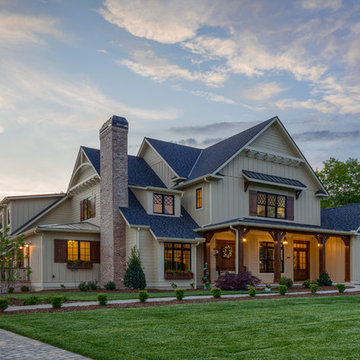
This Beautiful Country Farmhouse rests upon 5 acres among the most incredible large Oak Trees and Rolling Meadows in all of Asheville, North Carolina. Heart-beats relax to resting rates and warm, cozy feelings surplus when your eyes lay on this astounding masterpiece. The long paver driveway invites with meticulously landscaped grass, flowers and shrubs. Romantic Window Boxes accentuate high quality finishes of handsomely stained woodwork and trim with beautifully painted Hardy Wood Siding. Your gaze enhances as you saunter over an elegant walkway and approach the stately front-entry double doors. Warm welcomes and good times are happening inside this home with an enormous Open Concept Floor Plan. High Ceilings with a Large, Classic Brick Fireplace and stained Timber Beams and Columns adjoin the Stunning Kitchen with Gorgeous Cabinets, Leathered Finished Island and Luxurious Light Fixtures. There is an exquisite Butlers Pantry just off the kitchen with multiple shelving for crystal and dishware and the large windows provide natural light and views to enjoy. Another fireplace and sitting area are adjacent to the kitchen. The large Master Bath boasts His & Hers Marble Vanity’s and connects to the spacious Master Closet with built-in seating and an island to accommodate attire. Upstairs are three guest bedrooms with views overlooking the country side. Quiet bliss awaits in this loving nest amiss the sweet hills of North Carolina.

mid century house style design by OSCAR E FLORES DESIGN STUDIO north of boerne texas
Inredning av ett 50 tals stort vitt hus, med allt i ett plan, metallfasad, pulpettak och tak i metall
Inredning av ett 50 tals stort vitt hus, med allt i ett plan, metallfasad, pulpettak och tak i metall
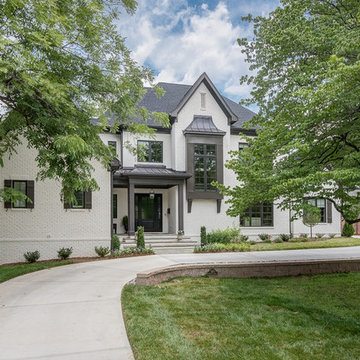
Bild på ett mycket stort vintage vitt hus, med två våningar, tegel, halvvalmat sadeltak och tak i shingel
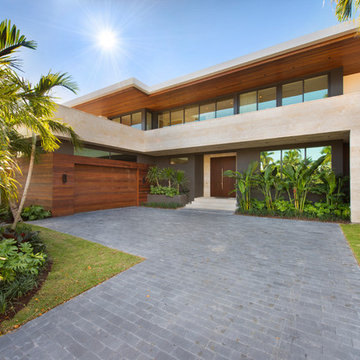
Wood and coral stone was used to keep this modern designed home warm and inviting.
Idéer för ett stort modernt brunt hus, med två våningar och platt tak
Idéer för ett stort modernt brunt hus, med två våningar och platt tak
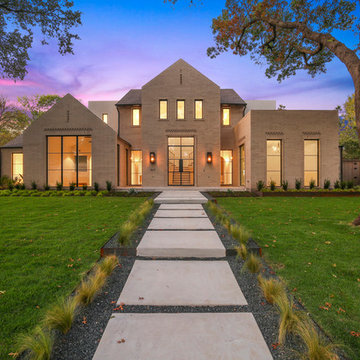
Modern inredning av ett stort beige hus, med två våningar, tegel, sadeltak och tak i shingel

Ward Jewell, AIA was asked to design a comfortable one-story stone and wood pool house that was "barn-like" in keeping with the owner’s gentleman farmer concept. Thus, Mr. Jewell was inspired to create an elegant New England Stone Farm House designed to provide an exceptional environment for them to live, entertain, cook and swim in the large reflection lap pool.
Mr. Jewell envisioned a dramatic vaulted great room with hand selected 200 year old reclaimed wood beams and 10 foot tall pocketing French doors that would connect the house to a pool, deck areas, loggia and lush garden spaces, thus bringing the outdoors in. A large cupola “lantern clerestory” in the main vaulted ceiling casts a natural warm light over the graceful room below. The rustic walk-in stone fireplace provides a central focal point for the inviting living room lounge. Important to the functionality of the pool house are a chef’s working farm kitchen with open cabinetry, free-standing stove and a soapstone topped central island with bar height seating. Grey washed barn doors glide open to reveal a vaulted and beamed quilting room with full bath and a vaulted and beamed library/guest room with full bath that bookend the main space.
The private garden expanded and evolved over time. After purchasing two adjacent lots, the owners decided to redesign the garden and unify it by eliminating the tennis court, relocating the pool and building an inspired "barn". The concept behind the garden’s new design came from Thomas Jefferson’s home at Monticello with its wandering paths, orchards, and experimental vegetable garden. As a result this small organic farm, was born. Today the farm produces more than fifty varieties of vegetables, herbs, and edible flowers; many of which are rare and hard to find locally. The farm also grows a wide variety of fruits including plums, pluots, nectarines, apricots, apples, figs, peaches, guavas, avocados (Haas, Fuerte and Reed), olives, pomegranates, persimmons, strawberries, blueberries, blackberries, and ten different types of citrus. The remaining areas consist of drought-tolerant sweeps of rosemary, lavender, rockrose, and sage all of which attract butterflies and dueling hummingbirds.
Photo Credit: Laura Hull Photography. Interior Design: Jeffrey Hitchcock. Landscape Design: Laurie Lewis Design. General Contractor: Martin Perry Premier General Contractors
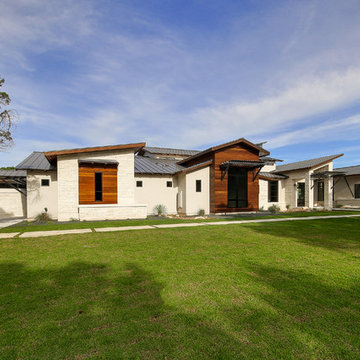
hill country contemporary house designed by oscar e flores design studio in cordillera ranch on a 14 acre property
Klassisk inredning av ett stort vitt hus, med allt i ett plan, pulpettak och tak i metall
Klassisk inredning av ett stort vitt hus, med allt i ett plan, pulpettak och tak i metall
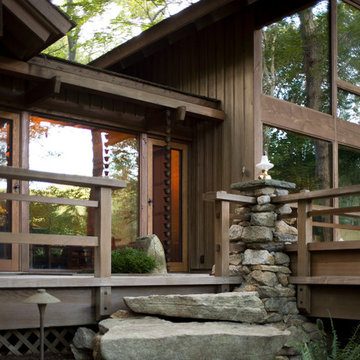
Exterior of dining room
Asiatisk inredning av ett mycket stort brunt hus, med två våningar
Asiatisk inredning av ett mycket stort brunt hus, med två våningar

Inredning av ett modernt stort vitt hus, med allt i ett plan, stuckatur, tak i metall och platt tak
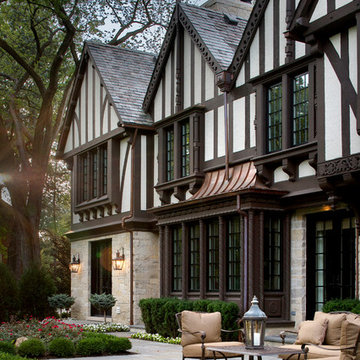
Precise matching of each exterior Tudor detail – after additions in three separate directions - from stonework to slate to stucco.
Photographer: Michael Robinson
Architect: GTH Architects
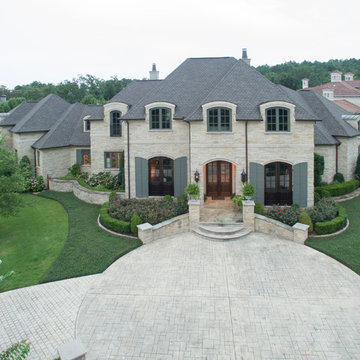
Custom home designed and built by Parkinson Building Group in Little Rock, AR.
Foto på ett mycket stort vintage grått hus, med två våningar, sadeltak och tak med takplattor
Foto på ett mycket stort vintage grått hus, med två våningar, sadeltak och tak med takplattor
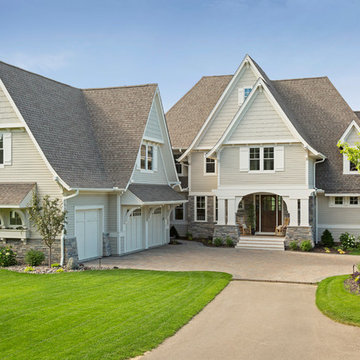
Spacecrafting
Inspiration för ett mycket stort amerikanskt beige hus, med tre eller fler plan och vinylfasad
Inspiration för ett mycket stort amerikanskt beige hus, med tre eller fler plan och vinylfasad
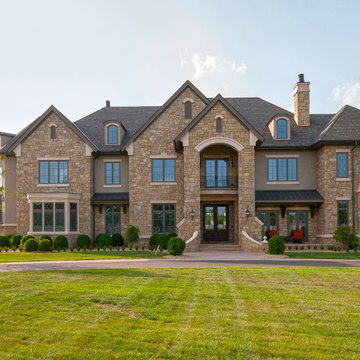
Front exterior highlights diamond pane windows, extensive stone and cast stone accents, and stucco.
Idéer för att renovera ett mycket stort vintage beige stenhus, med två våningar och valmat tak
Idéer för att renovera ett mycket stort vintage beige stenhus, med två våningar och valmat tak
13 010 foton på grönt hus
2
