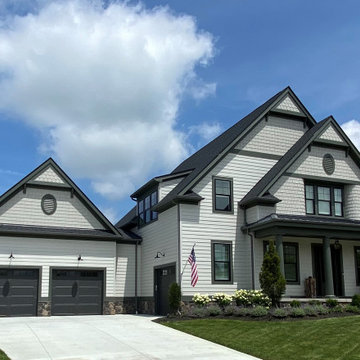273 foton på grönt hus
Sortera efter:
Budget
Sortera efter:Populärt i dag
161 - 180 av 273 foton
Artikel 1 av 3
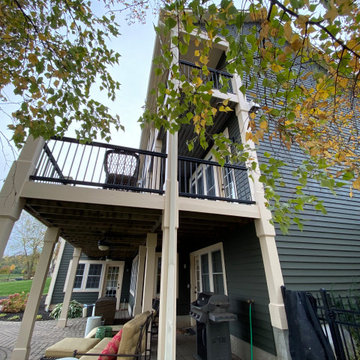
Complete exterior repaint. Replaced damaged siding and trim boards.
Klassisk inredning av ett stort grönt hus, med tre eller fler plan och tak i shingel
Klassisk inredning av ett stort grönt hus, med tre eller fler plan och tak i shingel
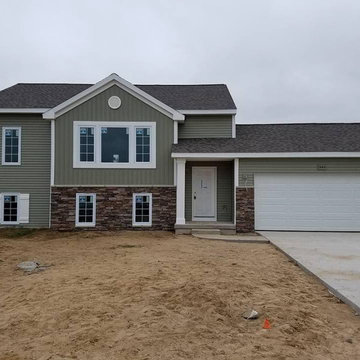
Modern inredning av ett mellanstort grönt hus, med två våningar, vinylfasad, sadeltak och tak i shingel
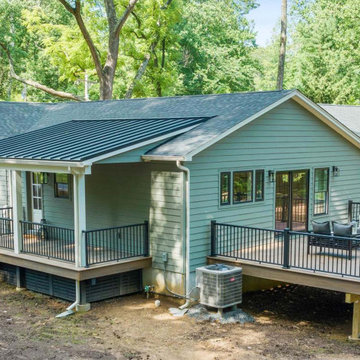
Idéer för amerikanska gröna hus, med allt i ett plan, sadeltak, tak i mixade material och fiberplattor i betong
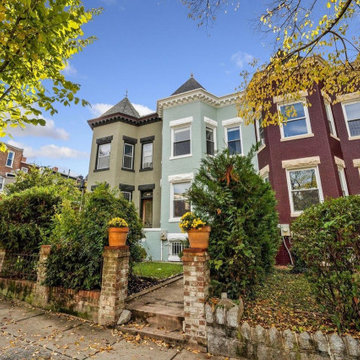
Idéer för mellanstora gröna radhus, med tre eller fler plan, tegel och tak i shingel
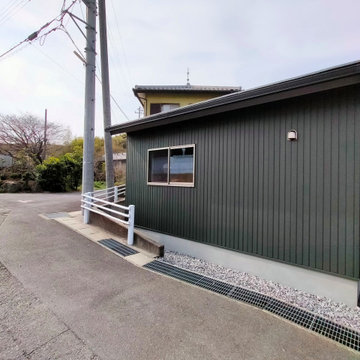
三角形に残されていた敷地に平屋のハナレをつくりました。外観色は本宅とあわせたモスグリーン色を選択。外壁の材質は耐候性にすぐれたガルバリウム鋼板としています。
Inspiration för ett litet minimalistiskt grönt hus, med allt i ett plan, metallfasad, sadeltak och tak med takplattor
Inspiration för ett litet minimalistiskt grönt hus, med allt i ett plan, metallfasad, sadeltak och tak med takplattor
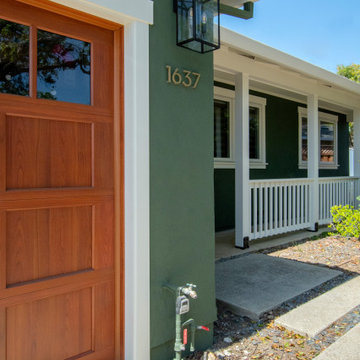
After purchasing this Sunnyvale home several years ago, it was finally time to create the home of their dreams for this young family. With a wholly reimagined floorplan and primary suite addition, this home now serves as headquarters for this busy family.
The wall between the kitchen, dining, and family room was removed, allowing for an open concept plan, perfect for when kids are playing in the family room, doing homework at the dining table, or when the family is cooking. The new kitchen features tons of storage, a wet bar, and a large island. The family room conceals a small office and features custom built-ins, which allows visibility from the front entry through to the backyard without sacrificing any separation of space.
The primary suite addition is spacious and feels luxurious. The bathroom hosts a large shower, freestanding soaking tub, and a double vanity with plenty of storage. The kid's bathrooms are playful while still being guests to use. Blues, greens, and neutral tones are featured throughout the home, creating a consistent color story. Playful, calm, and cheerful tones are in each defining area, making this the perfect family house.
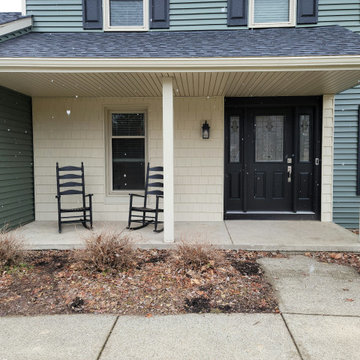
After we completed remodeling the kitchen, all 3 bathrooms it was time to turn the attention to the outside. We used our design program to show the different colors and textures before contracting. Came out spectacular.
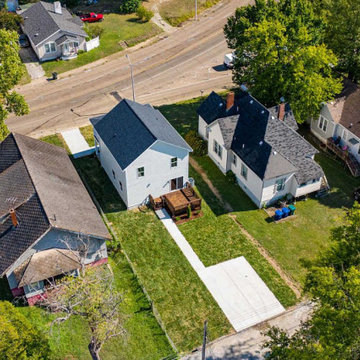
Inspiration för mellanstora klassiska gröna hus, med två våningar, fiberplattor i betong, sadeltak och tak i shingel
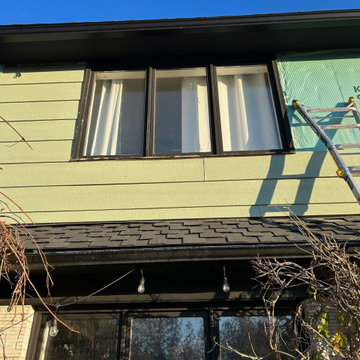
For this project, the Loretto team did a full exterior remodel. With all-new roof siding and paint this house brought up its curb appeal and gave the new owners a personal feel to their new home. This project is in progress and we are excited to start on the interior!
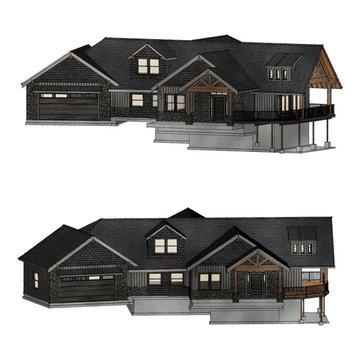
bonnie renderings
Idéer för att renovera ett funkis grönt hus, med tre eller fler plan och tak i shingel
Idéer för att renovera ett funkis grönt hus, med tre eller fler plan och tak i shingel
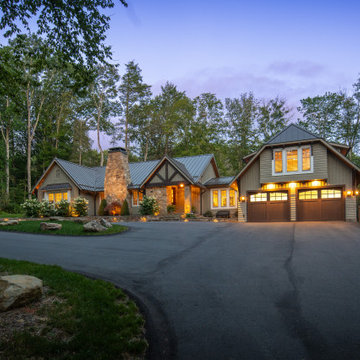
Exempel på ett amerikanskt grönt hus, med två våningar, halvvalmat sadeltak och tak i metall
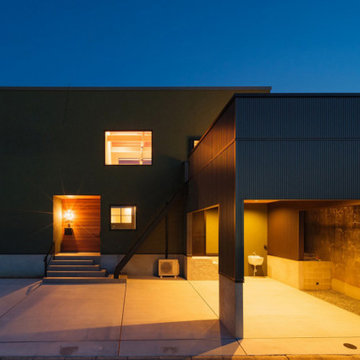
開放感とプライバシーをバランスよく取り入れた、おしゃれなお施主様の想いとこだわりが詰まった住まい。
ご家族や友人が集い、笑い声が響く、ぬくもり溢れる暮らしが始まります。
Idéer för ett grönt hus
Idéer för ett grönt hus
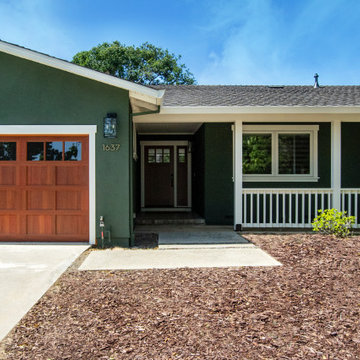
After purchasing this Sunnyvale home several years ago, it was finally time to create the home of their dreams for this young family. With a wholly reimagined floorplan and primary suite addition, this home now serves as headquarters for this busy family.
The wall between the kitchen, dining, and family room was removed, allowing for an open concept plan, perfect for when kids are playing in the family room, doing homework at the dining table, or when the family is cooking. The new kitchen features tons of storage, a wet bar, and a large island. The family room conceals a small office and features custom built-ins, which allows visibility from the front entry through to the backyard without sacrificing any separation of space.
The primary suite addition is spacious and feels luxurious. The bathroom hosts a large shower, freestanding soaking tub, and a double vanity with plenty of storage. The kid's bathrooms are playful while still being guests to use. Blues, greens, and neutral tones are featured throughout the home, creating a consistent color story. Playful, calm, and cheerful tones are in each defining area, making this the perfect family house.
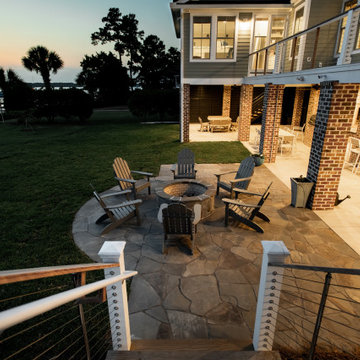
Foto på ett stort vintage grönt hus, med två våningar och sadeltak
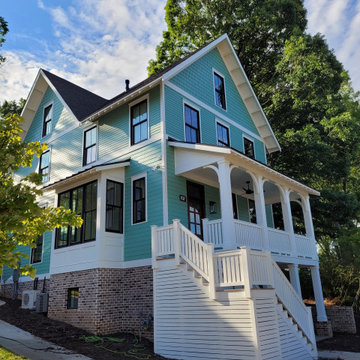
Located in the heart of downtown Davidson, NC, this cheery home would be equally at home on the coast. Fortunately, there's no risk of this beauty being washed away with the tide.
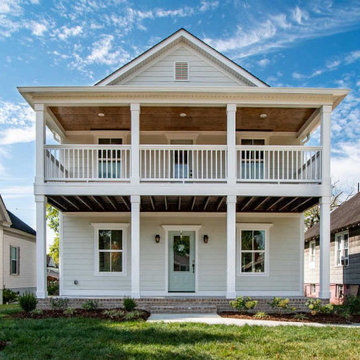
Inspiration för mellanstora klassiska gröna hus, med två våningar, fiberplattor i betong, sadeltak och tak i shingel
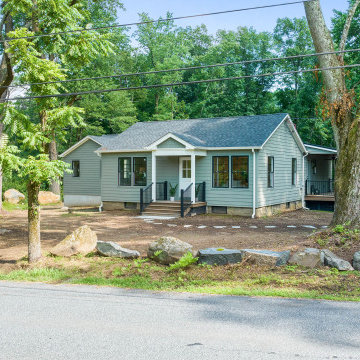
Exempel på ett amerikanskt grönt hus, med allt i ett plan, fiberplattor i betong, sadeltak och tak i mixade material
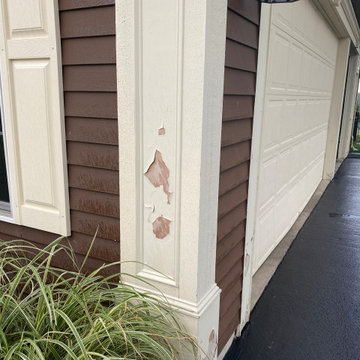
Complete exterior repaint. Replaced damaged siding and trim boards.
Inspiration för ett stort vintage grönt hus, med tre eller fler plan och tak i shingel
Inspiration för ett stort vintage grönt hus, med tre eller fler plan och tak i shingel
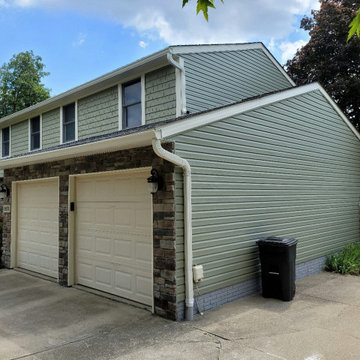
After updated the entre inside - we are back renovating the outside.
Bild på ett stort vintage grönt hus, med två våningar, vinylfasad, sadeltak och tak i shingel
Bild på ett stort vintage grönt hus, med två våningar, vinylfasad, sadeltak och tak i shingel
273 foton på grönt hus
9
