377 foton på grönt hus
Sortera efter:
Budget
Sortera efter:Populärt i dag
21 - 40 av 377 foton
Artikel 1 av 3
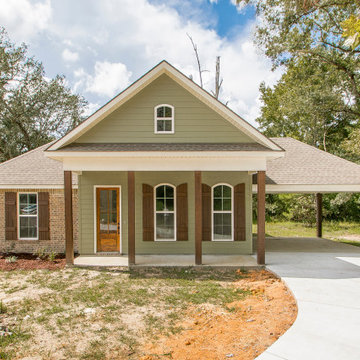
Idéer för ett mellanstort lantligt grönt hus, med allt i ett plan, blandad fasad, valmat tak och tak i shingel
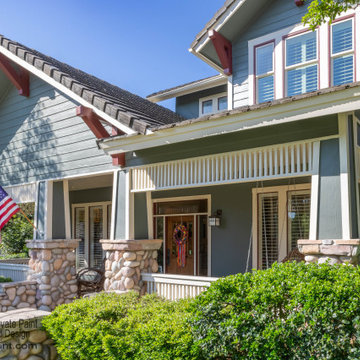
This charming craftsman built home located in The Waters of Deerfield within San Antonio, TX, required repairs to wood trim, pergola, and railing, plus stucco areas, prior to painting. 4 colors were used in different areas of the house with the primary color being Sage.
Hardi-board siding, soffit, and fascia painted with SW Duration paint and Stucco surfaces painted with SW Loxon Elastomeric Paint.
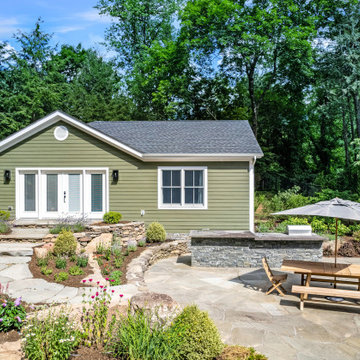
These clients own a very unique home, originally constructed circa 1760 and extensively renovated in 2008. They were seeking some additional space for home exercise, but didn’t necessarily want to disturb the existing structure, nor did they want to live through construction with a young child. Additionally, they were seeking to create a better area for outdoor entertaining in anticipation of installing an in-ground pool within the next few years.
This new pavilion combines all of the above features, while complementing the materials of the existing home. This modest 1-story structure features an entertaining / kitchenette area and a private and separate space for the homeowner’s home exercise studio.
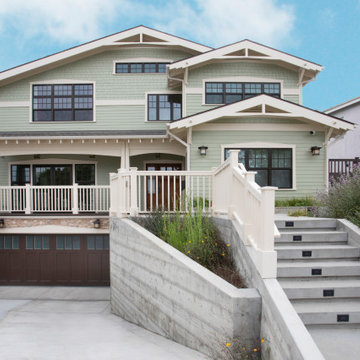
Idéer för att renovera ett stort grönt hus, med tre eller fler plan, fiberplattor i betong, sadeltak och tak i shingel
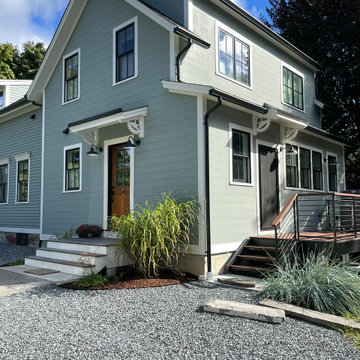
This project for a builder husband and interior-designer wife involved adding onto and restoring the luster of a c. 1883 Carpenter Gothic cottage in Barrington that they had occupied for years while raising their two sons. They were ready to ditch their small tacked-on kitchen that was mostly isolated from the rest of the house, views/daylight, as well as the yard, and replace it with something more generous, brighter, and more open that would improve flow inside and out. They were also eager for a better mudroom, new first-floor 3/4 bath, new basement stair, and a new second-floor master suite above.
The design challenge was to conceive of an addition and renovations that would be in balanced conversation with the original house without dwarfing or competing with it. The new cross-gable addition echoes the original house form, at a somewhat smaller scale and with a simplified more contemporary exterior treatment that is sympathetic to the old house but clearly differentiated from it.
Renovations included the removal of replacement vinyl windows by others and the installation of new Pella black clad windows in the original house, a new dormer in one of the son’s bedrooms, and in the addition. At the first-floor interior intersection between the existing house and the addition, two new large openings enhance flow and access to daylight/view and are outfitted with pairs of salvaged oversized clear-finished wooden barn-slider doors that lend character and visual warmth.
A new exterior deck off the kitchen addition leads to a new enlarged backyard patio that is also accessible from the new full basement directly below the addition.
(Interior fit-out and interior finishes/fixtures by the Owners)
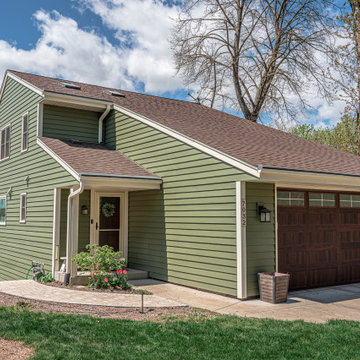
A home in need of a full exterior remodel! All of the windows were replaced with Infinity from Marvin fiberglass windows. The siding was replaced. Installation of aluminum soffit & facia, new gutters, and new gutter topper. Installation of new ProVia front entry door and storm door.
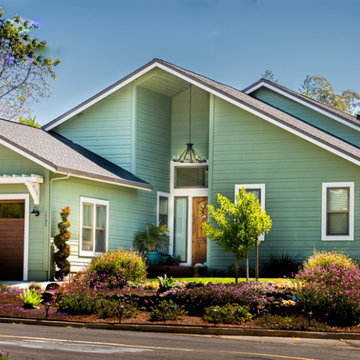
3200 sq ft 4 bedroom that has 2 master suites and a "cooks" kitchen open to great room.
Inspiration för ett stort vintage grönt hus, med allt i ett plan, sadeltak och tak i shingel
Inspiration för ett stort vintage grönt hus, med allt i ett plan, sadeltak och tak i shingel
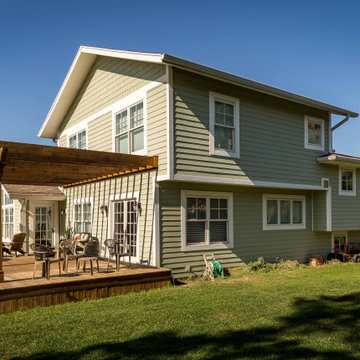
Inspiration för stora klassiska gröna hus i flera nivåer, med fiberplattor i betong, sadeltak och tak i shingel
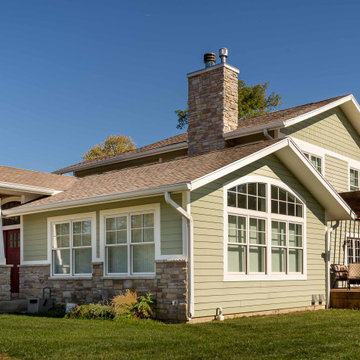
Idéer för att renovera ett stort vintage grönt hus i flera nivåer, med fiberplattor i betong, sadeltak och tak i shingel
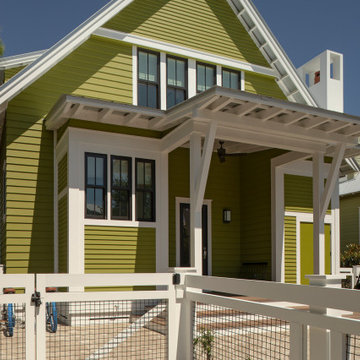
Idéer för ett mellanstort klassiskt grönt hus, med två våningar, fiberplattor i betong, sadeltak och tak i metall

This view shows the corner of the living room/kitchen.
Exempel på ett mellanstort amerikanskt grönt hus, med två våningar, sadeltak och tak i shingel
Exempel på ett mellanstort amerikanskt grönt hus, med två våningar, sadeltak och tak i shingel
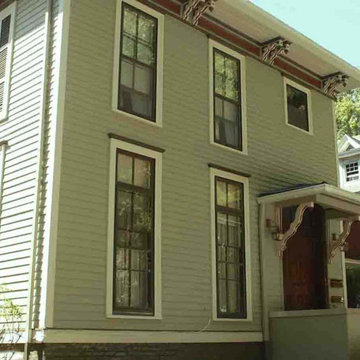
The new color scheme chosen for this Italianate house, built during the Victorian era, brings-out all the interesting and elaborate architectural details of the home. The house now has a real presence on a residential street filled with fine, vintage homes.
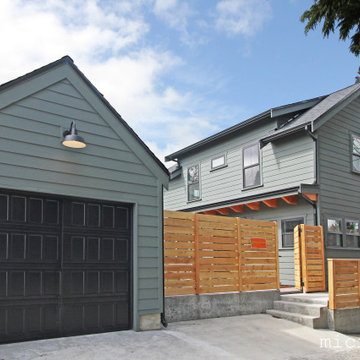
Seattle is now building more detached ADUs than houses.
Last year in Seattle 551 building permits were issued for new detached ADUs (DADUs). This new DADU in Seattle’s Green Lake Neighborhood was one of them. It contains 1,170 sq ft and features 2 bedrooms and 1.5 baths. The ground floor features an open plan with a bank of windows and glass doors facing south and opening on a private yard framed by new fencing and a detached garage. The location on the alley gives the ADU great street presence.
New developments like this are part of a broader goal to increase the number of smaller housing units large enough to be suitable for families close to urban amenities like parks and schools, so-called missing middle housing. As part of the development, the original house was preserved and renovated. thus achieving two goals of the City of Seattle goal, that of preserving existing naturally affordable housing while also building new missing middle housing.
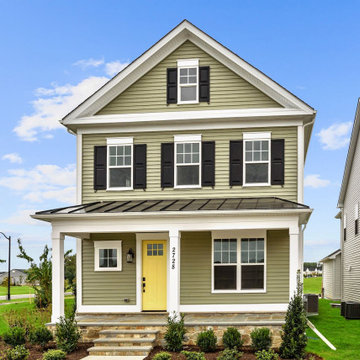
Transitional style home with thoughtful finishes that offer stunning curb appeal.
Klassisk inredning av ett mellanstort grönt hus, med tre eller fler plan, sadeltak, vinylfasad och tak i mixade material
Klassisk inredning av ett mellanstort grönt hus, med tre eller fler plan, sadeltak, vinylfasad och tak i mixade material
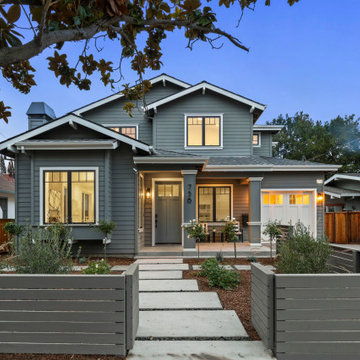
Custom new home in Mountain View
Inredning av ett amerikanskt grönt hus, med två våningar, sadeltak och tak i shingel
Inredning av ett amerikanskt grönt hus, med två våningar, sadeltak och tak i shingel
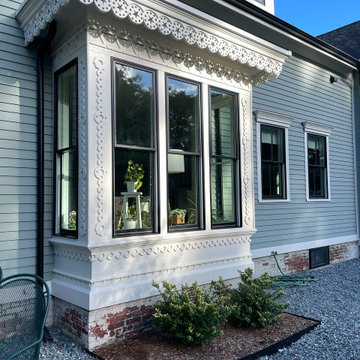
This project for a builder husband and interior-designer wife involved adding onto and restoring the luster of a c. 1883 Carpenter Gothic cottage in Barrington that they had occupied for years while raising their two sons. They were ready to ditch their small tacked-on kitchen that was mostly isolated from the rest of the house, views/daylight, as well as the yard, and replace it with something more generous, brighter, and more open that would improve flow inside and out. They were also eager for a better mudroom, new first-floor 3/4 bath, new basement stair, and a new second-floor master suite above.
The design challenge was to conceive of an addition and renovations that would be in balanced conversation with the original house without dwarfing or competing with it. The new cross-gable addition echoes the original house form, at a somewhat smaller scale and with a simplified more contemporary exterior treatment that is sympathetic to the old house but clearly differentiated from it.
Renovations included the removal of replacement vinyl windows by others and the installation of new Pella black clad windows in the original house, a new dormer in one of the son’s bedrooms, and in the addition. At the first-floor interior intersection between the existing house and the addition, two new large openings enhance flow and access to daylight/view and are outfitted with pairs of salvaged oversized clear-finished wooden barn-slider doors that lend character and visual warmth.
A new exterior deck off the kitchen addition leads to a new enlarged backyard patio that is also accessible from the new full basement directly below the addition.
(Interior fit-out and interior finishes/fixtures by the Owners)
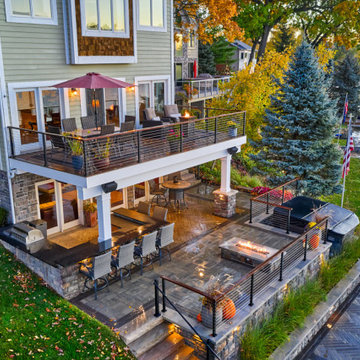
Standing on the upper balcony, looking over the cable railing, one can either look out at the beautiful lake, or down at the equally grand terrace below. An intricate blend of herringbone and modular patterns are mixed throughout the patio with border accents in Techo Blocs Borealis and striking Oakville limestone slab steps. The balcony level features a dining and lounge area for enjoying the view. Below is a covered patio with a wrap around black leathered granite bar and outdoor kitchen. The tongue and groove ceiling features all weather speakers, an auto mounted outdoor flatscreen TV that folds away as needed, recessed heaters, and outdoor ceiling fans to keep guests comfortable in all weather. A hot tub and gas fire pit lay just outside the covered awning, with beautiful views of the lake.
The terrace continues with a third level just above the beach, with access to the dock and ample room for sunbathing. Finally a flight of ledgerock steps with cultured limestone caps lead you to the sandy beach. The landscaping of ornamental grasses blend perfectly with the natural surroundings, creating a welcoming yet sophisticated space.
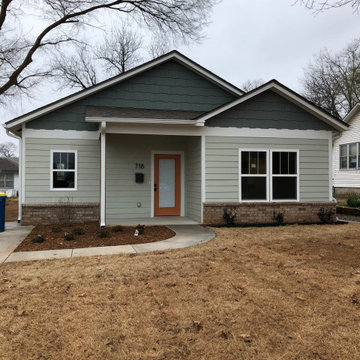
This updated bungalow home was built on infill lot near downtown. It features a brick skirt with painted siding above. The siding is a light sage green with a darker green accent in the gables.
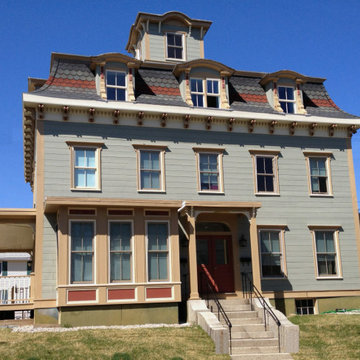
Bild på ett stort vintage grönt hus, med tre eller fler plan och tak i shingel

Main Cabin Entry and Deck
Exempel på ett rustikt grönt hus, med tre eller fler plan, vinylfasad och tak i shingel
Exempel på ett rustikt grönt hus, med tre eller fler plan, vinylfasad och tak i shingel
377 foton på grönt hus
2