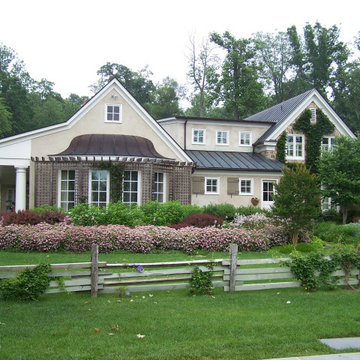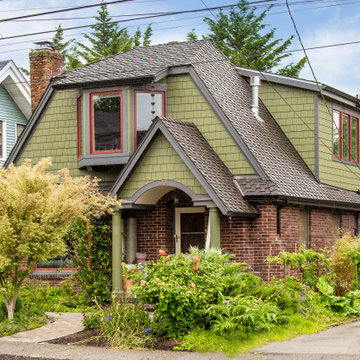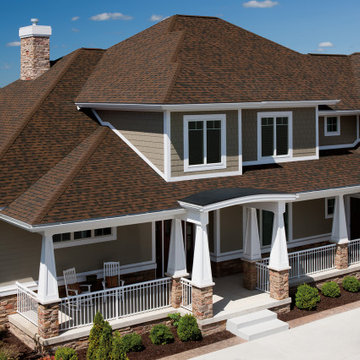1 672 foton på grönt hus
Sortera efter:
Budget
Sortera efter:Populärt i dag
81 - 100 av 1 672 foton
Artikel 1 av 3
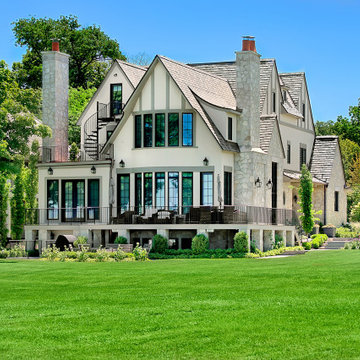
Inredning av ett mycket stort beige hus, med två våningar, stuckatur, sadeltak och tak i shingel
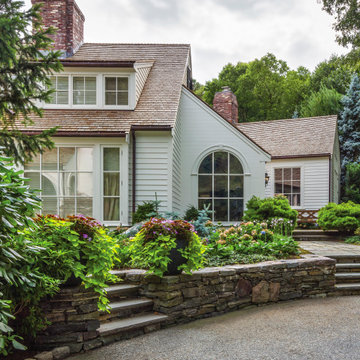
From the copper detailing and cedar roof, a new level of sophistication is achieved to create the most perfect country estate exterior.
•
Exterior Renovation, 1993 Built Home
Weston, MA
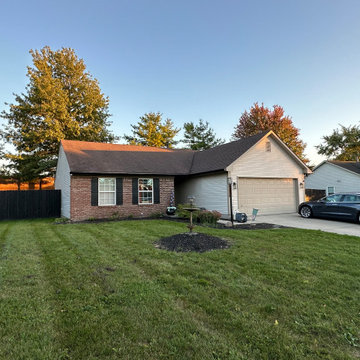
Bild på ett stort vintage beige hus, med allt i ett plan, vinylfasad, sadeltak och tak i shingel
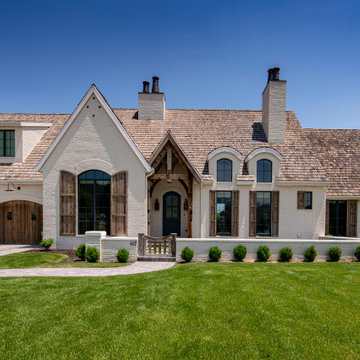
Reclaimed Wood Products: Antique Hand-Hewn Timbers and WeatheredBlend Lumber
Photoset #: 60611
Exempel på ett stort vitt hus, med två våningar, tegel, mansardtak och tak i shingel
Exempel på ett stort vitt hus, med två våningar, tegel, mansardtak och tak i shingel
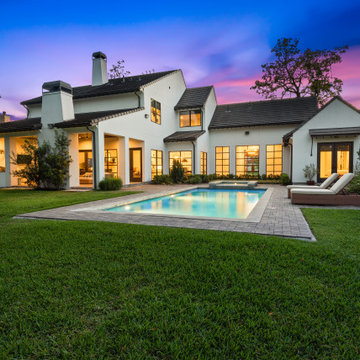
Inspiration för stora klassiska beige hus, med två våningar, stuckatur, valmat tak och tak med takplattor
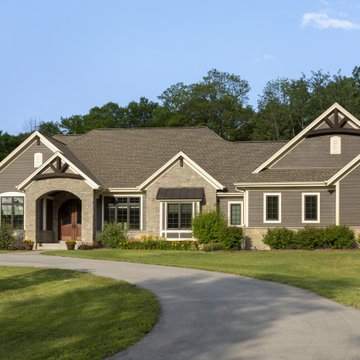
A traditional style home that sits in a prestigious West Bend subdiviison. With its many gables and arched entry it has a regal southern charm upon entering. The lower level is a mother-in-law suite with it's own entrance and a back yard pool area. It sets itself off with the contrasting James Hardie colors of Rich Espresso siding and Linen trim and Chilton Woodlake stone blend.
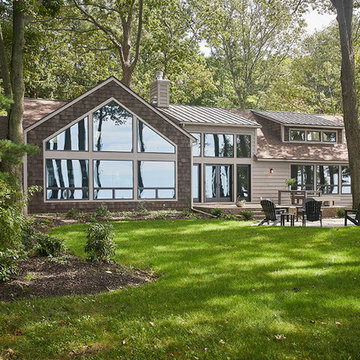
Idéer för ett modernt brunt hus, med blandad fasad, allt i ett plan och tak i mixade material

Foto på ett stort lantligt vitt hus, med två våningar, blandad fasad, pulpettak och tak i mixade material
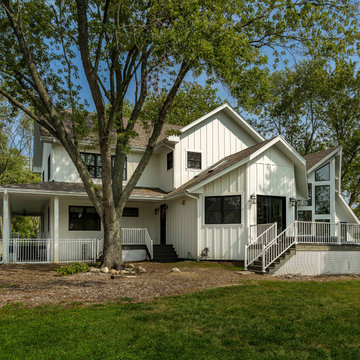
Bild på ett stort lantligt vitt hus, med två våningar, fiberplattor i betong, sadeltak och tak i shingel
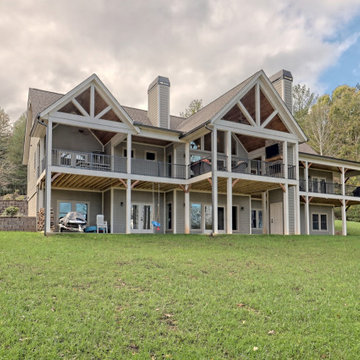
This gorgeous craftsman home features a main level and walk-out basement with an open floor plan, large covered deck, and custom cabinetry. Featured here is the rear elevation.
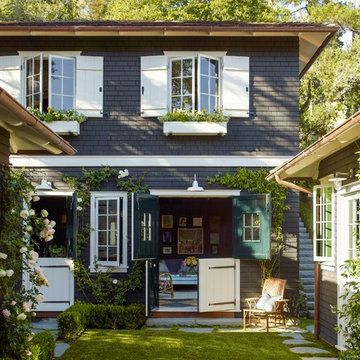
This property was transformed from an 1870s YMCA summer camp into an eclectic family home, built to last for generations. Space was made for a growing family by excavating the slope beneath and raising the ceilings above. Every new detail was made to look vintage, retaining the core essence of the site, while state of the art whole house systems ensure that it functions like 21st century home.
This home was featured on the cover of ELLE Décor Magazine in April 2016.
G.P. Schafer, Architect
Rita Konig, Interior Designer
Chambers & Chambers, Local Architect
Frederika Moller, Landscape Architect
Eric Piasecki, Photographer
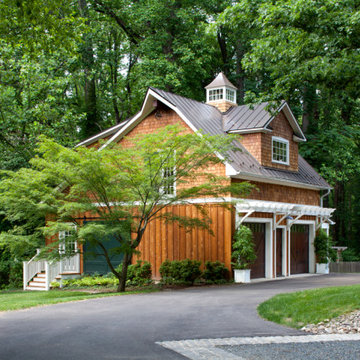
Exterior view of rustic garage/guest house, showing brown wood board-and-batten siding on first story, and then random width cedar shake siding on second story, with dormer window on gabled roof (Zoomed out)
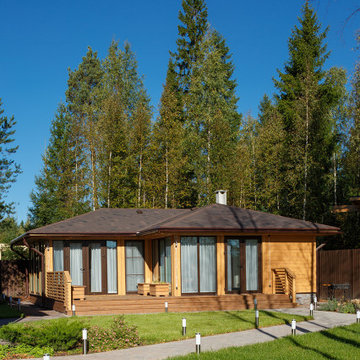
Inredning av ett modernt mellanstort oranget hus, med allt i ett plan, valmat tak och tak i shingel
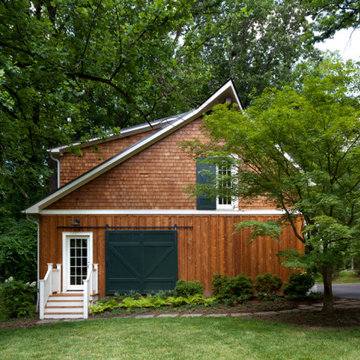
Exterior view of garage/guest house showing brown wood board-and-batten siding and random width cedar shake siding, stone slab pathway, and matching green false barn door and upper window shutter (Zoomed out)
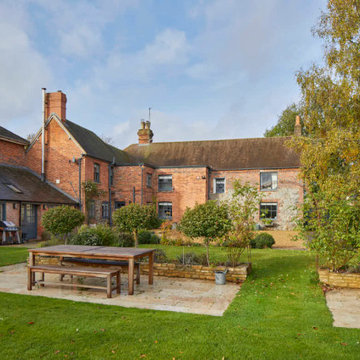
This characterful grade II listed farmhouse required some sensitive and imaginative conversion work to create new living spaces within the existing outbuildings and barn. Balancing the constraints of the existing fabric, the requirements of the conservation officer and our clients’ brief was a challenge. But as is so often the case, constraints make for stronger solutions, and we think the results are wonderful.
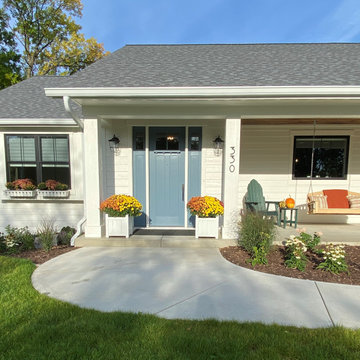
Beautiful, understated farmhouse rambler with board & batten siding on garage and extra structure they fondly call the "barn". Front porch with swing adds to the charm.
1 672 foton på grönt hus
5
