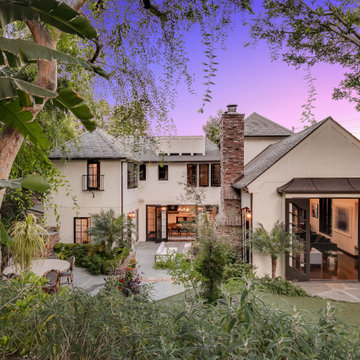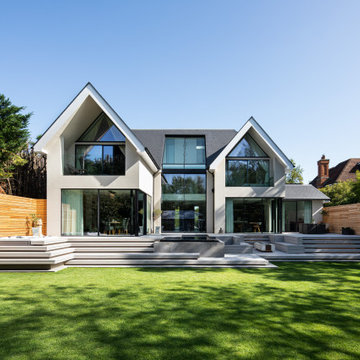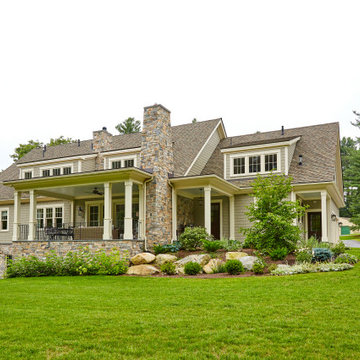3 721 foton på grönt hus
Sortera efter:
Budget
Sortera efter:Populärt i dag
1 - 20 av 3 721 foton
Artikel 1 av 3

Robert Miller Photography
Inspiration för ett stort amerikanskt blått hus, med tre eller fler plan, fiberplattor i betong, tak i shingel och sadeltak
Inspiration för ett stort amerikanskt blått hus, med tre eller fler plan, fiberplattor i betong, tak i shingel och sadeltak

Inspiration för mellanstora lantliga vita hus, med två våningar, fiberplattor i betong, sadeltak och tak i mixade material

Historic exterior struction of Sullivan's Island home, exposed rafters, painted wood porches, decorative lanterns, and nostalgic custom stair railing design

Inspiration för lantliga vita hus, med allt i ett plan, fiberplattor i betong, tak i shingel och valmat tak

The project's single-storey rear extension unveils a new dimension of communal living with the creation of an expansive kitchen dining area. Envisioned as the heart of the home, this open-plan space is tailored for both everyday living and memorable family gatherings. Modern appliances and smart storage solutions ensure a seamless culinary experience, while the thoughtful integration of seating and dining arrangements invites warmth and conversation.

Rénovation de toutes les menuiseries extérieures ( fenêtres et portes) d'une maison tourangelle.
Bild på ett mellanstort vintage beige hus, med tre eller fler plan
Bild på ett mellanstort vintage beige hus, med tre eller fler plan

Bild på ett mellanstort funkis grönt hus, med allt i ett plan, tegel, valmat tak och tak i shingel

Exempel på ett mellanstort lantligt vitt hus, med allt i ett plan, blandad fasad och tak i mixade material

Side view of a restored Queen Anne Victorian focuses on attached carriage house containing workshop space and 4-car garage, as well as a solarium that encloses an indoor pool. Shows new side entrance and u-shaped addition at the rear of the main house that contains mudroom, bath, laundry, and extended kitchen.

© Lassiter Photography | ReVisionCharlotte.com
Inspiration för ett mellanstort 60 tals vitt hus, med allt i ett plan, blandad fasad, sadeltak och tak i shingel
Inspiration för ett mellanstort 60 tals vitt hus, med allt i ett plan, blandad fasad, sadeltak och tak i shingel

Idéer för att renovera ett stort lantligt vitt hus, med två våningar, sadeltak och tak i shingel

Exterior of all new home built on original foundation.
Builder: Blue Sound Construction, Inc.
Design: MAKE Design
Photo: Miranda Estes Photography
Bild på ett stort lantligt vitt hus, med tre eller fler plan, blandad fasad, sadeltak och tak i metall
Bild på ett stort lantligt vitt hus, med tre eller fler plan, blandad fasad, sadeltak och tak i metall

This is the renovated design which highlights the vaulted ceiling that projects through to the exterior.
Inspiration för ett litet 60 tals grått hus, med allt i ett plan, fiberplattor i betong, valmat tak och tak i shingel
Inspiration för ett litet 60 tals grått hus, med allt i ett plan, fiberplattor i betong, valmat tak och tak i shingel

Inredning av ett lantligt mellanstort vitt hus, med allt i ett plan, blandad fasad, sadeltak och tak i shingel

Idéer för mellanstora vintage vita hus, med allt i ett plan, sadeltak och tak i mixade material

French country chateau, Villa Coublay, is set amid a beautiful wooded backdrop. Native stone veneer with red brick accents, stained cypress shutters, and timber-framed columns and brackets add to this estate's charm and authenticity.
A twelve-foot tall family room ceiling allows for expansive glass at the southern wall taking advantage of the forest view and providing passive heating in the winter months. A largely open plan design puts a modern spin on the classic French country exterior creating an unexpected juxtaposition, inspiring awe upon entry.

beverly hills, garden house, patio
Inspiration för klassiska vita hus, med två våningar, sadeltak och tak i shingel
Inspiration för klassiska vita hus, med två våningar, sadeltak och tak i shingel
3 721 foton på grönt hus
1


