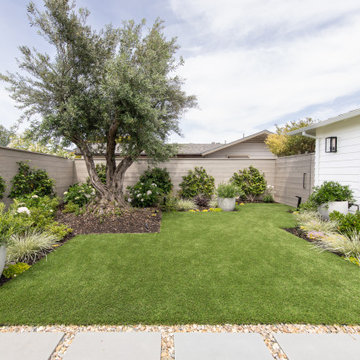3 736 foton på grönt hus
Sortera efter:
Budget
Sortera efter:Populärt i dag
81 - 100 av 3 736 foton
Artikel 1 av 3
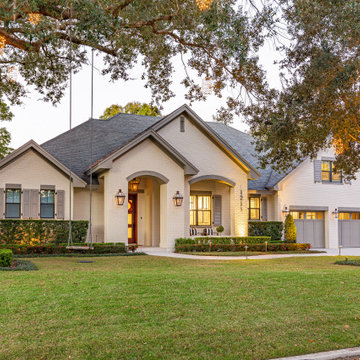
Modern Transitional Style home in Winter Park with full white brick exterior, gable roof, French Quarter bracket exterior lights, and gray accents.
Foto på ett stort vintage vitt hus, med allt i ett plan, tegel, sadeltak och tak i shingel
Foto på ett stort vintage vitt hus, med allt i ett plan, tegel, sadeltak och tak i shingel

This 1964 split-level looked like every other house on the block before adding a 1,000sf addition over the existing Living, Dining, Kitchen and Family rooms. New siding, trim and columns were added throughout, while the existing brick remained.
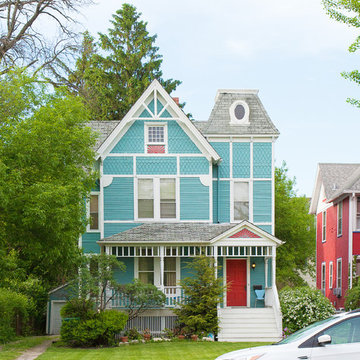
Queen Anne Victorian style home
© Kailey J. Flynn
Klassisk inredning av ett blått hus, med två våningar
Klassisk inredning av ett blått hus, med två våningar

FineCraft Contractors, Inc.
Idéer för mellanstora funkis vita hus, med två våningar, tegel, halvvalmat sadeltak och tak med takplattor
Idéer för mellanstora funkis vita hus, med två våningar, tegel, halvvalmat sadeltak och tak med takplattor
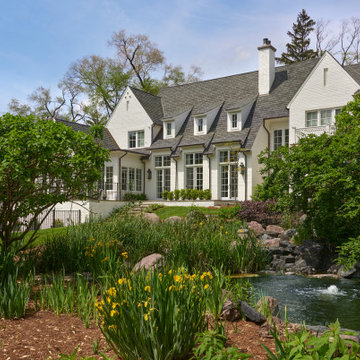
Burr Ridge, IL Home by Charles Vincent George Architects. Photography by Tony Soluri. Two-story white painted brick, home. Has multiple gables, dormers, arched doorway with a curved gate leading to a charming dutch door. This elegant home exudes old-world charm, creating a comfortable and inviting retreat in the western suburbs of Chicago.

Front entry to the Hobbit House at Dragonfly Knoll with custom designed rounded door.
Inredning av ett eklektiskt grått stenhus, med allt i ett plan, sadeltak och tak med takplattor
Inredning av ett eklektiskt grått stenhus, med allt i ett plan, sadeltak och tak med takplattor

This coastal farmhouse design is destined to be an instant classic. This classic and cozy design has all of the right exterior details, including gray shingle siding, crisp white windows and trim, metal roofing stone accents and a custom cupola atop the three car garage. It also features a modern and up to date interior as well, with everything you'd expect in a true coastal farmhouse. With a beautiful nearly flat back yard, looking out to a golf course this property also includes abundant outdoor living spaces, a beautiful barn and an oversized koi pond for the owners to enjoy.

The front door to this home is on the right, near the middle of the house. A curved walkway and inviting Ipe deck guide visitors to the entrance.
Foto på ett stort amerikanskt grönt hus, med två våningar, stuckatur, sadeltak och tak i mixade material
Foto på ett stort amerikanskt grönt hus, med två våningar, stuckatur, sadeltak och tak i mixade material

The Goat Shed - Devon.
The house was finished with a grey composite cladding with authentic local stone to ensure the building nestled into the environment well, with a country/rustic appearance with close references to its original site use of an agricultural building.

This is the renovated design which highlights the vaulted ceiling that projects through to the exterior.
Inspiration för ett litet retro grått hus, med allt i ett plan, fiberplattor i betong, valmat tak och tak i shingel
Inspiration för ett litet retro grått hus, med allt i ett plan, fiberplattor i betong, valmat tak och tak i shingel
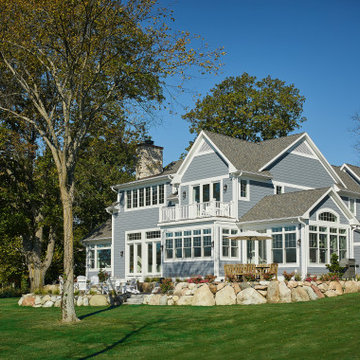
The back of a blue cottage-style lake home with large rock landscaping details
Photo by Ashley Avila Photography
Foto på ett mellanstort maritimt blått hus, med fiberplattor i betong, tak i shingel och två våningar
Foto på ett mellanstort maritimt blått hus, med fiberplattor i betong, tak i shingel och två våningar
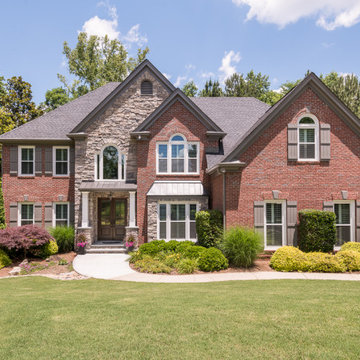
Our clients' home had a very typical front facade and our task was to design a new exterior with character and dimension as well as functionality. We achieved that with the portico columns, custom double front door and metal roof. The use of natural elements, Old World Horizon and Bluestone adds to the multi dimensional architectural design.

Foto på ett lantligt gult hus, med tak i mixade material och två våningar

Lisa Carroll
Idéer för ett stort lantligt vitt hus, med två våningar, fiberplattor i betong, sadeltak och tak i metall
Idéer för ett stort lantligt vitt hus, med två våningar, fiberplattor i betong, sadeltak och tak i metall

Inredning av ett lantligt mycket stort flerfärgat hus, med allt i ett plan, blandad fasad, valmat tak och tak i shingel

Lantlig inredning av ett stort vitt hus, med två våningar, blandad fasad, sadeltak och tak i mixade material

Idéer för lantliga flerfärgade hus, med allt i ett plan, sadeltak och tak i mixade material
3 736 foton på grönt hus
5


