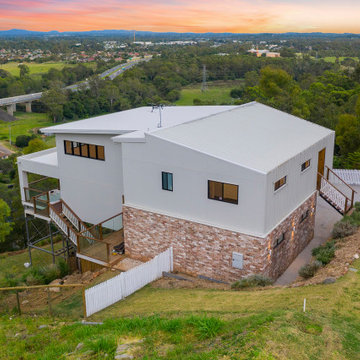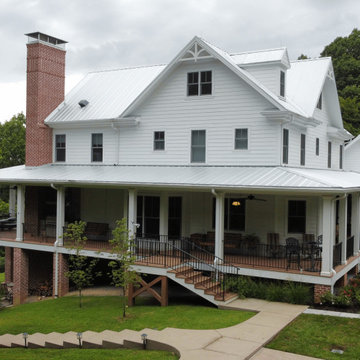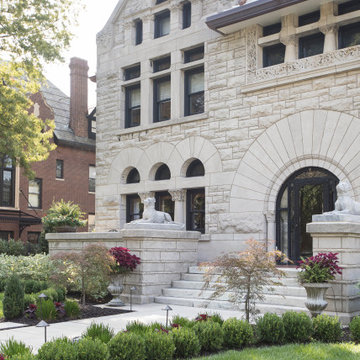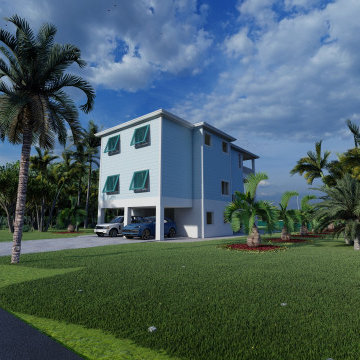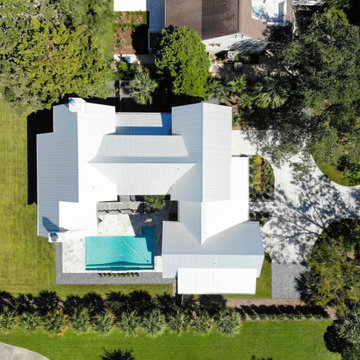314 foton på grönt hus
Sortera efter:
Budget
Sortera efter:Populärt i dag
141 - 160 av 314 foton
Artikel 1 av 3
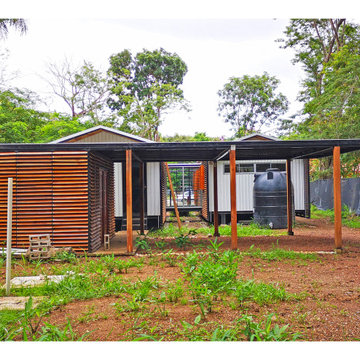
El proyecto como tal es una reflexión sobre el entorno en el que se envuelve, ya que no estamos desligados a las asperezas que se han generado en nuestra provincia con el tema de nuestro preciado líquido vital y universal por el creciente desarrollo inmobiliario y agrícola el cual ha venido a demandar el alto consumo del agua afectando la mayoría de las fuentes de abastecimiento de los habitantes residentes en sus hogares y por tanto nos vimos obligados a proyectar conciencia a través de la poiética de la arquitectura para sensibilizar a las actuales y venideras generaciones.
También, a través de la intención, fue pensar en re-pensar la arquitectura de nuestro lugar (locus), ya que, nuestros antepasados lograron técnicas constructivas muy pragmáticas y con alto grado de sensibilidad que funcionaron a la perfección en nuestro entorno y por lo tanto esa herencia nos toca perfeccionarla y adaptarla a nuestras generaciones.
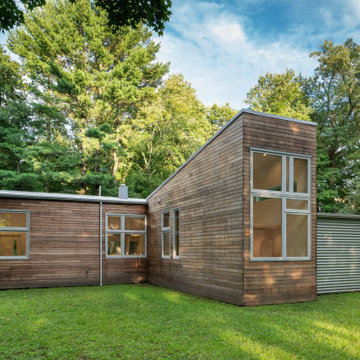
A modest mid-century modern house gets a 21st century makeover. We added about 500 sqft to this 1100 sqft house creating flowing open spaces with loft-like ceilings. Thermally-modified poplar siding on the addition is a v-groove shiplap profile.
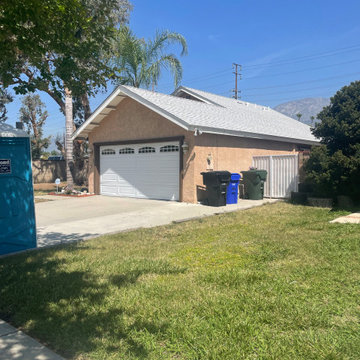
Completed Project
Did a shingle roof replacement, full roof Shasta white.
Inspiration för hus
Inspiration för hus
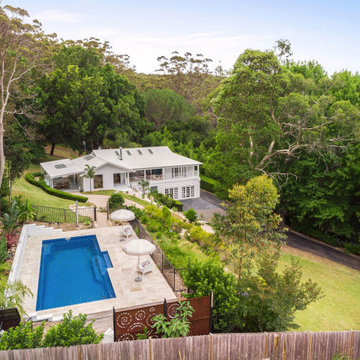
Amazing property by Hancock Homes.
To photograph this property was an immense pleasure for all architectural elements that were constructed and incorporated.
This project is another great step into their portfolio and we couldn't be happier to assist with our years of experience dedicated to photographing real estate.
We hope you enjoy the images, and should you be interested on working with Urban Cam, please feel free to contact us. We are always ready to go!
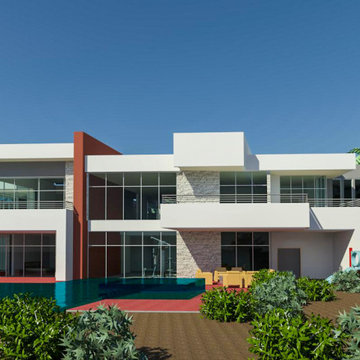
Idéer för ett stort modernt vitt hus, med två våningar, stuckatur, platt tak och levande tak
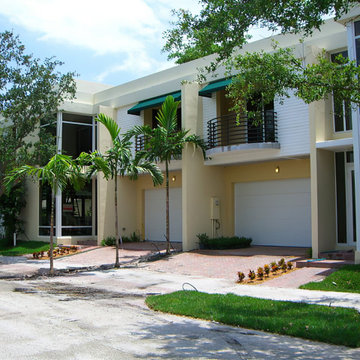
New Duplex, 2,800 SF each unit with 3 Bedrooms, 2 Bathrooms, and powder room. All windows and glass curtains are impact-resistant, concrete exterior walls. The Interior features a steel and glass stair and a completely open social space downstairs.
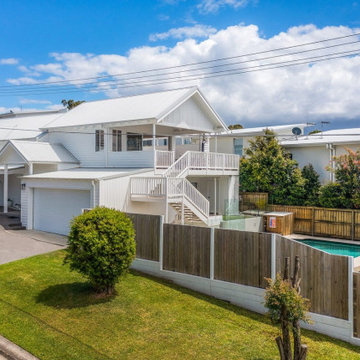
Maritim inredning av ett vitt hus, med två våningar, fiberplattor i betong, sadeltak och tak i metall
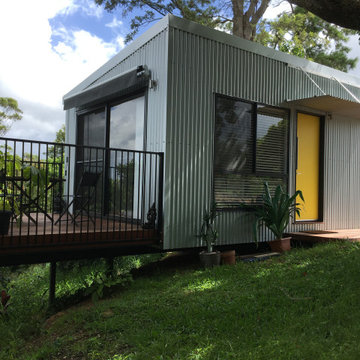
In keeping with the materiality of the wall cladding and the cantilevered design of the building, a simple lightweight aluminium and corrugated metal awning was positioned over the timber entry platform to provide rain shelter.
Over the cantilevered timber deck, a retractable awning is placed above the doors to provide sunshade and rain cover. The timber deck is 3.6m x 2.3m, large enough for 4 person dining. It takes advantage of the stunning southerly views to the mountains.
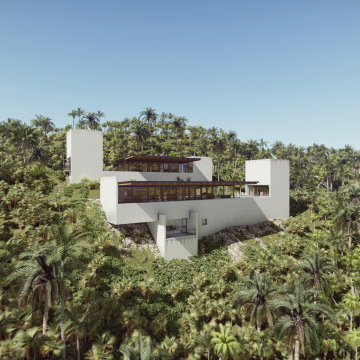
We have designed a primary structure that serves as a retaining wall against the landslide on the terrain.
The houses on the access side appear as two simple pavilions constructed with a modular wooden structure, while on the other side, they are perceived as two massive concrete volumes. The modular wooden frames are equipped with mechanical panels that function as hurricane shutters, which can be adjusted by the user for ventilation and interior lighting control.
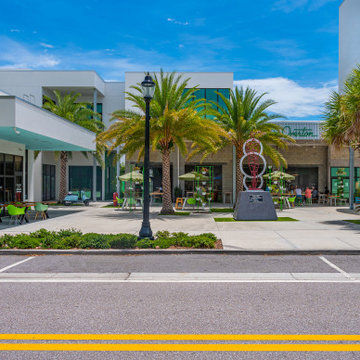
Industriell inredning av ett stort vitt hus, med två våningar, stuckatur och platt tak
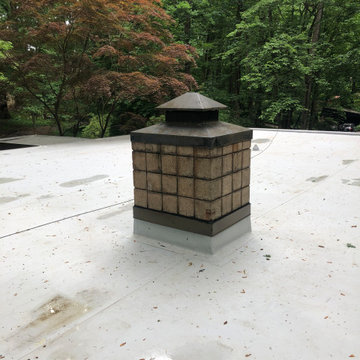
What a difference!
Bild på ett funkis hus, med allt i ett plan, platt tak och tak i mixade material
Bild på ett funkis hus, med allt i ett plan, platt tak och tak i mixade material
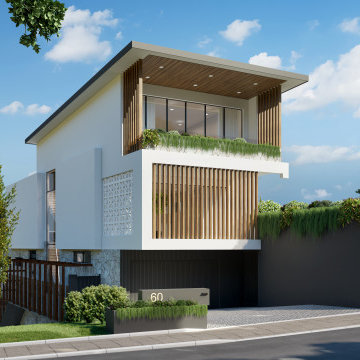
Idéer för stora maritima vita hus, med tre eller fler plan, platt tak och tak i metall
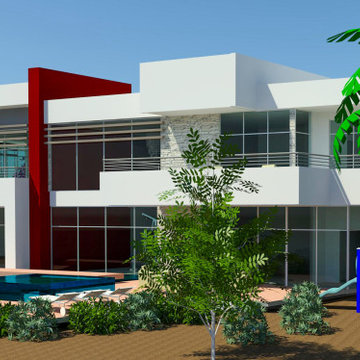
Inspiration för stora moderna vita hus, med två våningar, stuckatur, platt tak och levande tak
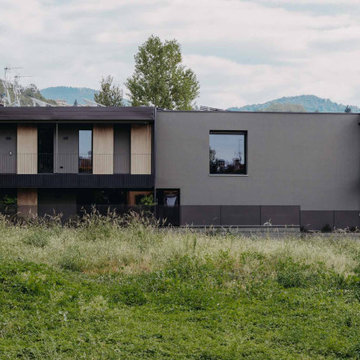
Foto på ett litet funkis grönt hus, med allt i ett plan, platt tak och tak i mixade material
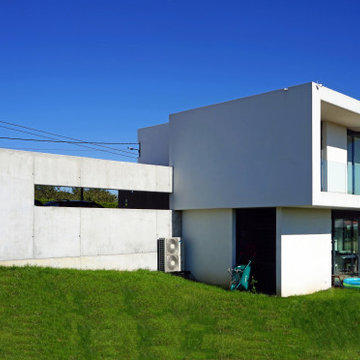
Idéer för mellanstora funkis vita hus, med två våningar, blandad fasad, platt tak och tak i mixade material
314 foton på grönt hus
8
