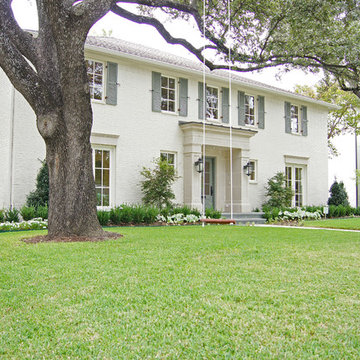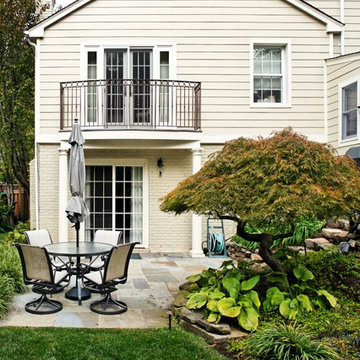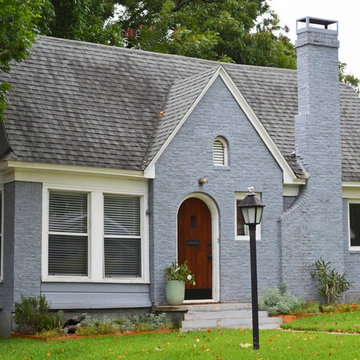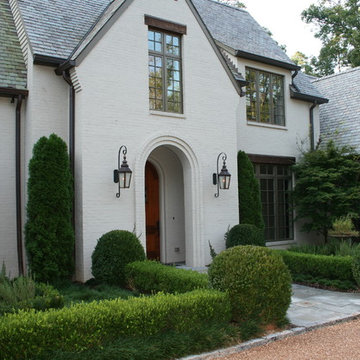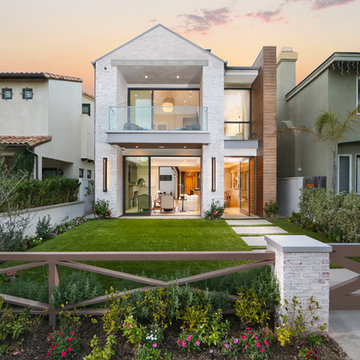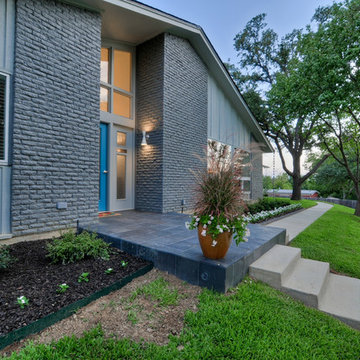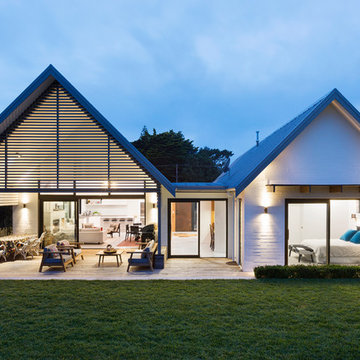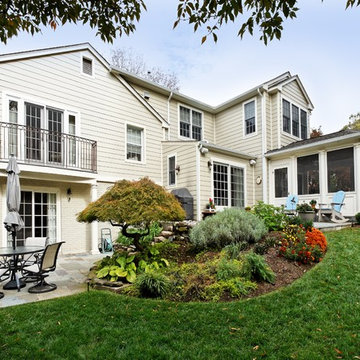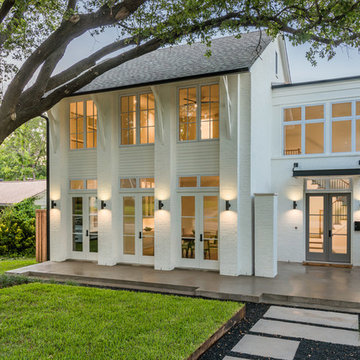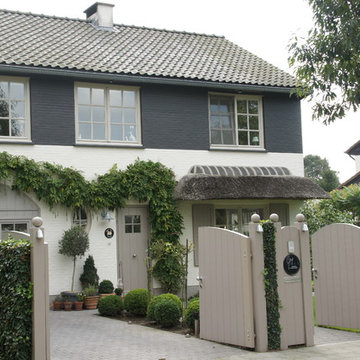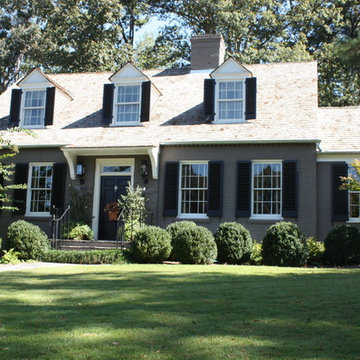51 foton på grönt hus
Sortera efter:
Budget
Sortera efter:Populärt i dag
21 - 40 av 51 foton
Artikel 1 av 3
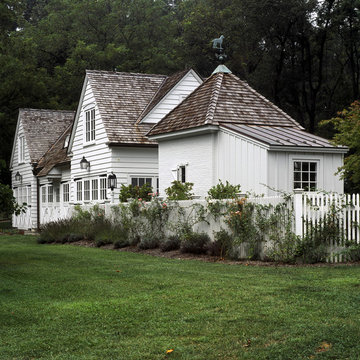
Photography: Erik Kvalsvik
Inspiration för shabby chic-inspirerade vita trähus, med två våningar och tak i mixade material
Inspiration för shabby chic-inspirerade vita trähus, med två våningar och tak i mixade material
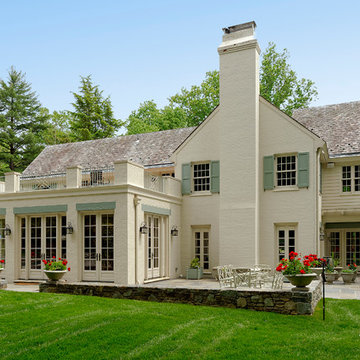
The home was built in the mid-1960’s as the personal residence of a commercial developer using commercial construction methodologies and systems. Tying into a structure that is almost entirely steel and concrete, and bringing it up to current code required a greater level of engineering expertise that was managed successfully by the builder. Copyright Bob Narod Photography and BOWA
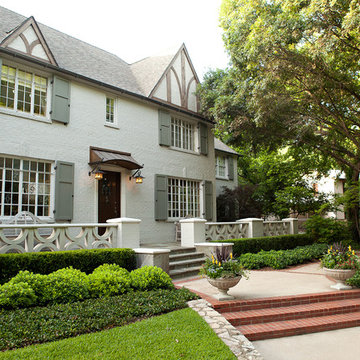
Photography: Melissa Preston
Inspiration för ett stort vintage hus, med tegel och två våningar
Inspiration för ett stort vintage hus, med tegel och två våningar
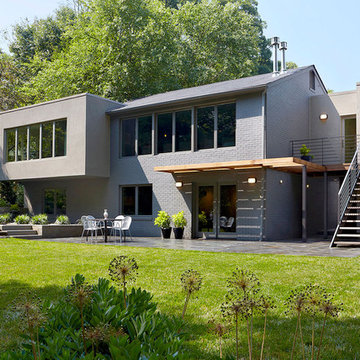
In the renovation and addition to this home in Falls Church VA, exterior hard-scapes and garden spaces surround the house while the spaces within the home are made larger and are opened up to the forestall views surrounding the home. When walking on the pathway one crosses the many thresholds along the exterior that help to separate and create new intimate garden spaces. Steel, concrete, and wood come together in this intricate walkway system comprised of slatted screen fences, a guiding pergola overhead, and a hard-scaped pathway. The changes in grade, volume, and materiality allow for a dynamic walkway that runs both to the new entry and continues to the rear patio where it then terminates at the patio access of the home. The master bedroom is extruded out over the lower level into the rear of the house and opened up with tall windows all along two sides. A more formal entry space is added at the front with full height glass bringing in lots of light to make for an elegant entry space. Partitions are removed from the interior to create one large space which integrates the new kitchen, living room , and dining room. Full height glass along the rear of the house opens up the views to the rear and brightens up the entire space. A new garage volume is added and bridged together with the existing home creating a new powder room, mudroom, and storage.
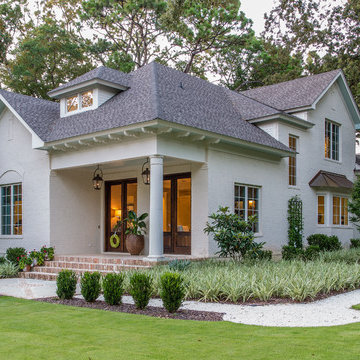
Cottage on the Corner in Fairhope, Alabama.
Klassisk inredning av ett vitt hus, med två våningar, tegel och sadeltak
Klassisk inredning av ett vitt hus, med två våningar, tegel och sadeltak
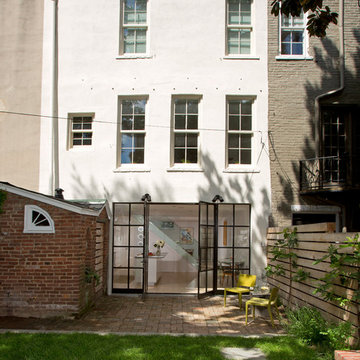
Architecture, Fowlkes Studio, Photo Greg Hadley
Inredning av ett klassiskt stort vitt hus, med tre eller fler plan, stuckatur och platt tak
Inredning av ett klassiskt stort vitt hus, med tre eller fler plan, stuckatur och platt tak
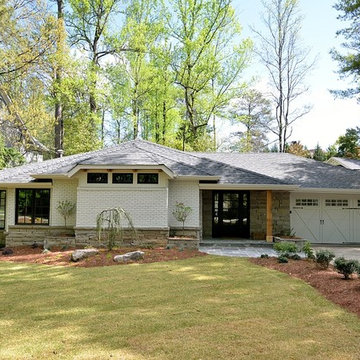
Front addition as part of creating a master suite, relocation of the foyer, and redesign of entrances to secondary bedrooms and bathrooms.
Photo credits: Tony McSwain
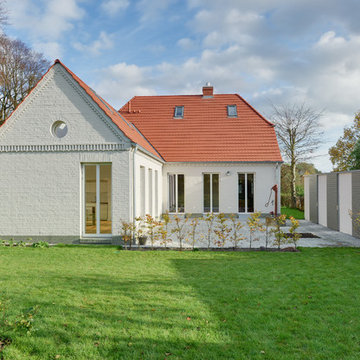
Architekt: Möhring Architekten, Berlin und Born a.Darß
Fotograf: Stefan Melchior, Berlin
Bild på ett mellanstort vintage vitt hus, med allt i ett plan, tegel och sadeltak
Bild på ett mellanstort vintage vitt hus, med allt i ett plan, tegel och sadeltak
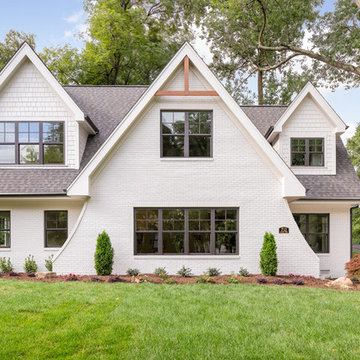
Bild på ett mellanstort vintage vitt hus, med två våningar, tegel, sadeltak och tak i shingel
51 foton på grönt hus
2
