2 068 foton på grönt kök, med mellanmörkt trägolv
Sortera efter:
Budget
Sortera efter:Populärt i dag
121 - 140 av 2 068 foton
Artikel 1 av 3
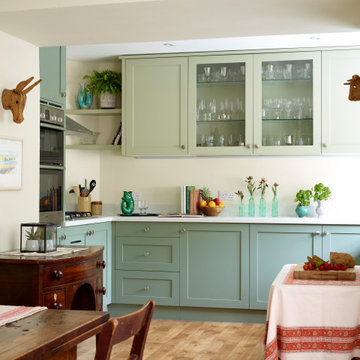
Inredning av ett klassiskt mellanstort vit vitt kök, med skåp i shakerstil, gröna skåp, mellanmörkt trägolv och beiget golv
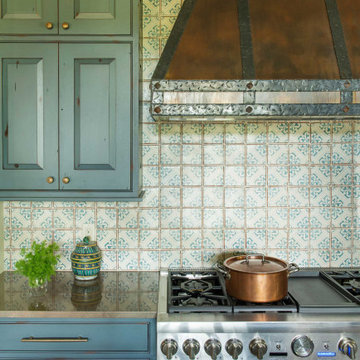
The distressed painted cabinets work to compliment the Tabarka Studio tiles not only in a seemless color scheme but also with the "new but old" rustic style. This kitchen is made complete by the copper overhead hood and steel crown moulding.

The homeowners wanted to open up their living and kitchen area to create a more open plan. We relocated doors and tore open a wall to make that happen. New cabinetry and floors where installed and the ceiling and fireplace where painted. This home now functions the way it should for this young family!

photo by iephoto
Exempel på ett asiatiskt brun brunt parallellkök, med släta luckor, skåp i mellenmörkt trä, vitt stänkskydd, stänkskydd i tunnelbanekakel, mellanmörkt trägolv, en köksö och brunt golv
Exempel på ett asiatiskt brun brunt parallellkök, med släta luckor, skåp i mellenmörkt trä, vitt stänkskydd, stänkskydd i tunnelbanekakel, mellanmörkt trägolv, en köksö och brunt golv

Idéer för ett litet klassiskt vit kök, med brunt golv, grå skåp, grått stänkskydd, rostfria vitvaror, en köksö, luckor med infälld panel, stänkskydd i mosaik och mellanmörkt trägolv
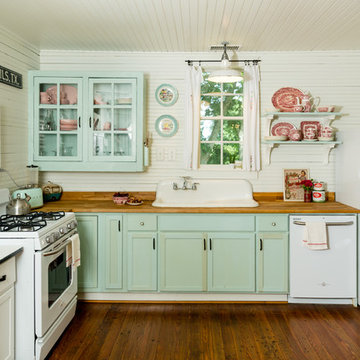
Photo: Jennifer M. Ramos © 2018 Houzz
Foto på ett shabby chic-inspirerat brun l-kök, med en nedsänkt diskho, luckor med infälld panel, gröna skåp, träbänkskiva, vitt stänkskydd, stänkskydd i trä, vita vitvaror, mellanmörkt trägolv och brunt golv
Foto på ett shabby chic-inspirerat brun l-kök, med en nedsänkt diskho, luckor med infälld panel, gröna skåp, träbänkskiva, vitt stänkskydd, stänkskydd i trä, vita vitvaror, mellanmörkt trägolv och brunt golv

Overview
Whole house refurbishment, space planning and daylight exercise.
The Brief
To reorganise the internal arrangement throughout the client’s new home, create a large, open plan kitchen and living space off the garden while proposing a unique relationship to the garden which is at the lower level.
Our Solution
Working with a brilliant, forward-thinking client who knows what they like is always a real pleasure.
This project enhances the original features of the house while adding a warm, simple timber cube to the rear. The timber is now silver grey in colour and ageing gracefully, the glass is neat and simple with our signature garden oriel window the main feature. The modern oriel window is a very useful tool that we often consider as it gives the client a different place to sit, relax and enjoy the new spaces and garden. If the house has a lower garden level it’s even better.
The project has a great kitchen, very much of the moment in terms of colour and materials, the client really committed to the look and aesthetic. Again we left in some structure and wrapped the kitchen around it working WITH the project constraints rather than resisting them.
Our view is, you pay a lot for your steelwork… Show it off!
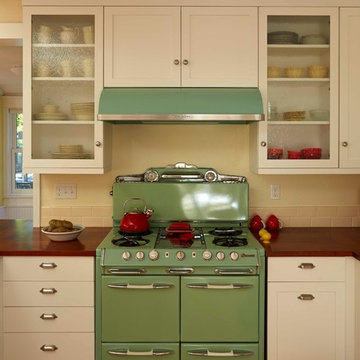
Crisp white cabinetry frames the vintage green range
Kaskel Photo - Mike Kaskel
Exempel på ett mellanstort klassiskt kök, med en rustik diskho, skåp i shakerstil, vita skåp, träbänkskiva, beige stänkskydd, stänkskydd i keramik, färgglada vitvaror, mellanmörkt trägolv och en köksö
Exempel på ett mellanstort klassiskt kök, med en rustik diskho, skåp i shakerstil, vita skåp, träbänkskiva, beige stänkskydd, stänkskydd i keramik, färgglada vitvaror, mellanmörkt trägolv och en köksö

Alexandria, Virginia - Traditional - Classic White Kitchen Design by #JenniferGilmer. http://www.gilmerkitchens.com/ Photography by Bob Narod.
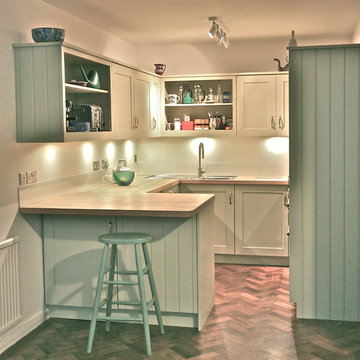
Idéer för ett litet klassiskt u-kök, med en nedsänkt diskho, skåp i shakerstil, gröna skåp, träbänkskiva, vitt stänkskydd, glaspanel som stänkskydd, rostfria vitvaror och mellanmörkt trägolv
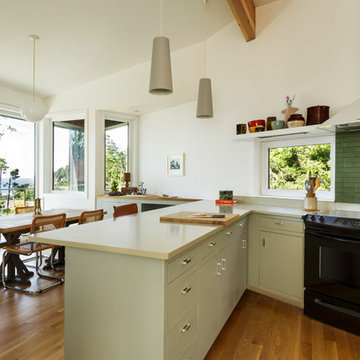
photo by david papazian
Foto på ett maritimt kök med öppen planlösning, med släta luckor, beige skåp, grönt stänkskydd, svarta vitvaror och mellanmörkt trägolv
Foto på ett maritimt kök med öppen planlösning, med släta luckor, beige skåp, grönt stänkskydd, svarta vitvaror och mellanmörkt trägolv
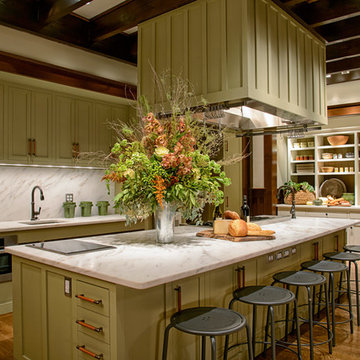
Inspiration för ett rustikt parallellkök, med skåp i shakerstil, gröna skåp, vitt stänkskydd, stänkskydd i sten, rostfria vitvaror, mellanmörkt trägolv och en köksö

Idéer för att renovera ett litet vintage brun linjärt brunt skafferi, med en undermonterad diskho, öppna hyllor, skåp i mellenmörkt trä, träbänkskiva, grått stänkskydd, stänkskydd i marmor, svarta vitvaror, mellanmörkt trägolv och brunt golv

Our clients had just recently closed on their new house in Stapleton and were excited to transform it into their perfect forever home. They wanted to remodel the entire first floor to create a more open floor plan and develop a smoother flow through the house that better fit the needs of their family. The original layout consisted of several small rooms that just weren’t very functional, so we decided to remove the walls that were breaking up the space and restructure the first floor to create a wonderfully open feel.
After removing the existing walls, we rearranged their spaces to give them an office at the front of the house, a large living room, and a large dining room that connects seamlessly with the kitchen. We also wanted to center the foyer in the home and allow more light to travel through the first floor, so we replaced their existing doors with beautiful custom sliding doors to the back yard and a gorgeous walnut door with side lights to greet guests at the front of their home.
Living Room
Our clients wanted a living room that could accommodate an inviting sectional, a baby grand piano, and plenty of space for family game nights. So, we transformed what had been a small office and sitting room into a large open living room with custom wood columns. We wanted to avoid making the home feel too vast and monumental, so we designed custom beams and columns to define spaces and to make the house feel like a home. Aesthetically we wanted their home to be soft and inviting, so we utilized a neutral color palette with occasional accents of muted blues and greens.
Dining Room
Our clients were also looking for a large dining room that was open to the rest of the home and perfect for big family gatherings. So, we removed what had been a small family room and eat-in dining area to create a spacious dining room with a fireplace and bar. We added custom cabinetry to the bar area with open shelving for displaying and designed a custom surround for their fireplace that ties in with the wood work we designed for their living room. We brought in the tones and materiality from the kitchen to unite the spaces and added a mixed metal light fixture to bring the space together
Kitchen
We wanted the kitchen to be a real show stopper and carry through the calm muted tones we were utilizing throughout their home. We reoriented the kitchen to allow for a big beautiful custom island and to give us the opportunity for a focal wall with cooktop and range hood. Their custom island was perfectly complimented with a dramatic quartz counter top and oversized pendants making it the real center of their home. Since they enter the kitchen first when coming from their detached garage, we included a small mud-room area right by the back door to catch everyone’s coats and shoes as they come in. We also created a new walk-in pantry with plenty of open storage and a fun chalkboard door for writing notes, recipes, and grocery lists.
Office
We transformed the original dining room into a handsome office at the front of the house. We designed custom walnut built-ins to house all of their books, and added glass french doors to give them a bit of privacy without making the space too closed off. We painted the room a deep muted blue to create a glimpse of rich color through the french doors
Powder Room
The powder room is a wonderful play on textures. We used a neutral palette with contrasting tones to create dramatic moments in this little space with accents of brushed gold.
Master Bathroom
The existing master bathroom had an awkward layout and outdated finishes, so we redesigned the space to create a clean layout with a dream worthy shower. We continued to use neutral tones that tie in with the rest of the home, but had fun playing with tile textures and patterns to create an eye-catching vanity. The wood-look tile planks along the floor provide a soft backdrop for their new free-standing bathtub and contrast beautifully with the deep ash finish on the cabinetry.

Idéer för stora funkis vitt kök, med en undermonterad diskho, bänkskiva i kvartsit, vitt stänkskydd, integrerade vitvaror, mellanmörkt trägolv, vitt golv och skåp i mellenmörkt trä
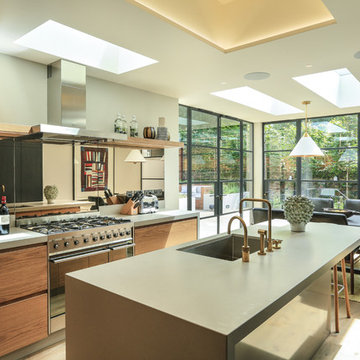
Alex Maguire
Exempel på ett modernt grå grått kök och matrum, med en undermonterad diskho, släta luckor, skåp i mellenmörkt trä, rostfria vitvaror, mellanmörkt trägolv, en köksö och brunt golv
Exempel på ett modernt grå grått kök och matrum, med en undermonterad diskho, släta luckor, skåp i mellenmörkt trä, rostfria vitvaror, mellanmörkt trägolv, en köksö och brunt golv
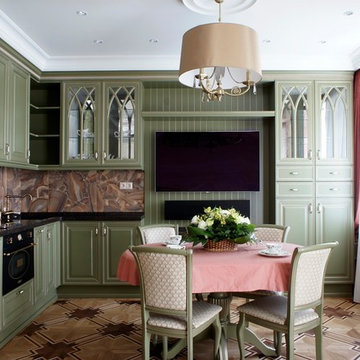
Майя Смирнова
Idéer för ett litet klassiskt svart kök, med en undermonterad diskho, luckor med upphöjd panel, gröna skåp, bänkskiva i kvarts, flerfärgad stänkskydd, stänkskydd i porslinskakel, svarta vitvaror, mellanmörkt trägolv och brunt golv
Idéer för ett litet klassiskt svart kök, med en undermonterad diskho, luckor med upphöjd panel, gröna skåp, bänkskiva i kvarts, flerfärgad stänkskydd, stänkskydd i porslinskakel, svarta vitvaror, mellanmörkt trägolv och brunt golv
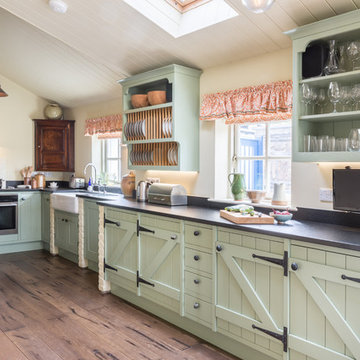
Inspiration för lantliga kök, med en rustik diskho, gröna skåp, svarta vitvaror, mellanmörkt trägolv och brunt golv

Chad Mellon Photographer
Idéer för stora funkis kök, med vita skåp, bänkskiva i koppar, vitt stänkskydd, rostfria vitvaror, en köksö, mellanmörkt trägolv, grått golv och luckor med profilerade fronter
Idéer för stora funkis kök, med vita skåp, bänkskiva i koppar, vitt stänkskydd, rostfria vitvaror, en köksö, mellanmörkt trägolv, grått golv och luckor med profilerade fronter
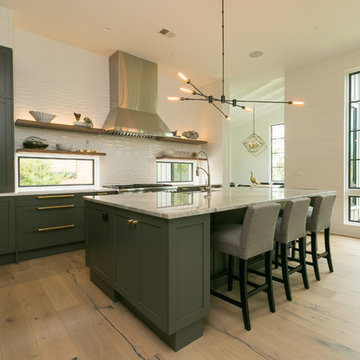
Patrick Brickman
Modern inredning av ett mellanstort kök, med en undermonterad diskho, skåp i shakerstil, grå skåp, marmorbänkskiva, vitt stänkskydd, stänkskydd i keramik, rostfria vitvaror, mellanmörkt trägolv och en köksö
Modern inredning av ett mellanstort kök, med en undermonterad diskho, skåp i shakerstil, grå skåp, marmorbänkskiva, vitt stänkskydd, stänkskydd i keramik, rostfria vitvaror, mellanmörkt trägolv och en köksö
2 068 foton på grönt kök, med mellanmörkt trägolv
7