2 068 foton på grönt kök, med mellanmörkt trägolv
Sortera efter:
Budget
Sortera efter:Populärt i dag
141 - 160 av 2 068 foton
Artikel 1 av 3
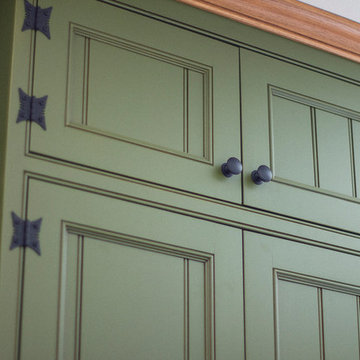
A modest budget doesn't have to mean dull. Interior and kitchen designer, Nancy Gracia incorporated some key details that make this charming cottage kitchen come to life. Exposed dovetails, hand glazed custom cabinetry and smart layout are just some of the custom features this space offers. Photography: Joe Kyle

Atelier Wong Photography
Exempel på ett litet 50 tals kök, med en rustik diskho, släta luckor, skåp i mellenmörkt trä, bänkskiva i kvarts, flerfärgad stänkskydd, stänkskydd i mosaik, rostfria vitvaror, mellanmörkt trägolv och en köksö
Exempel på ett litet 50 tals kök, med en rustik diskho, släta luckor, skåp i mellenmörkt trä, bänkskiva i kvarts, flerfärgad stänkskydd, stänkskydd i mosaik, rostfria vitvaror, mellanmörkt trägolv och en köksö
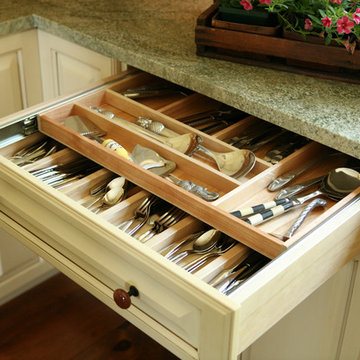
Inspiration för ett stort vintage grön grönt kök, med luckor med upphöjd panel, vita skåp, granitbänkskiva, mellanmörkt trägolv, en köksö och brunt golv
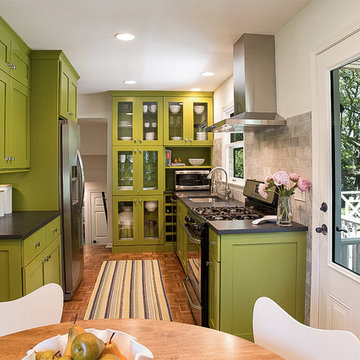
Foto på ett litet retro kök, med en undermonterad diskho, skåp i shakerstil, gröna skåp, laminatbänkskiva, grått stänkskydd, stänkskydd i stenkakel, rostfria vitvaror och mellanmörkt trägolv

Treve Johnson
Idéer för avskilda, mellanstora amerikanska u-kök, med en undermonterad diskho, skåp i mellenmörkt trä, vitt stänkskydd, stänkskydd i keramik, integrerade vitvaror, mellanmörkt trägolv och skåp i shakerstil
Idéer för avskilda, mellanstora amerikanska u-kök, med en undermonterad diskho, skåp i mellenmörkt trä, vitt stänkskydd, stänkskydd i keramik, integrerade vitvaror, mellanmörkt trägolv och skåp i shakerstil
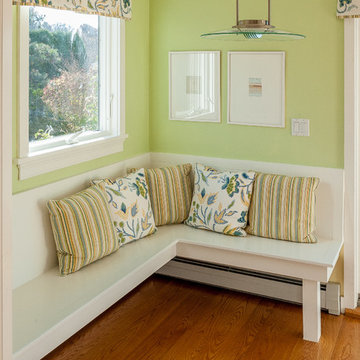
Foto på ett mellanstort maritimt kök, med en undermonterad diskho, luckor med infälld panel, vita skåp, granitbänkskiva, grått stänkskydd, stänkskydd i keramik, integrerade vitvaror, mellanmörkt trägolv och en halv köksö

http://www.pickellbuilders.com. Photography by Linda Oyama Bryan. Painted White Shaker Style Brookhaven Kitchen, Statutory Marble Tile Backsplash, and Blue Ice Granite Countertops. Brazillian Cherry hardwood floors.
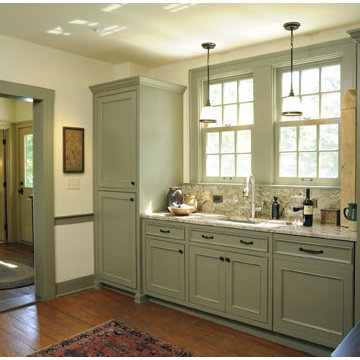
Whole house renovation by Ketron Custom Builders. Photography by Daniel Feldkamp.
Idéer för avskilda, mellanstora vintage kök, med en undermonterad diskho, luckor med profilerade fronter, gröna skåp, granitbänkskiva, stänkskydd i sten, integrerade vitvaror och mellanmörkt trägolv
Idéer för avskilda, mellanstora vintage kök, med en undermonterad diskho, luckor med profilerade fronter, gröna skåp, granitbänkskiva, stänkskydd i sten, integrerade vitvaror och mellanmörkt trägolv

Photo by: David Papazian Photography
Inspiration för ett funkis kök, med öppna hyllor, svarta skåp, mellanmörkt trägolv och brunt golv
Inspiration för ett funkis kök, med öppna hyllor, svarta skåp, mellanmörkt trägolv och brunt golv

This 1930s home in the hills of Belle Haven had a kitchen that was compartmentalized from the rest of the first floor. Entering required walking through the dining room. Space at the right side of the kitchen near the back door was not being used.
Relocating the kitchen's sink, dishwasher and range to the right and rear sides of the home not only opened up the kitchen to be more functional, but also allowed for better circulation. The foyer now connects to the kitchen, and the back door is now in line with the entrance. Elegant, double French doors that open out to the screen porch replaced a small door from the screen porch that opened in. (A corner cabinet with wine bar fits nicely in a corner that was once blocked by the range.) The entrance from the dining room to the kitchen was widened to double its size. In addition, a wrap around counter allows more natural light from the rear of the house into the dining room. Cotton white cabinets from Crystal Cabinet Works and a CaesarStone Noble Grey countertop make this handsome kitchen shine.
Photography: Greg Hadley
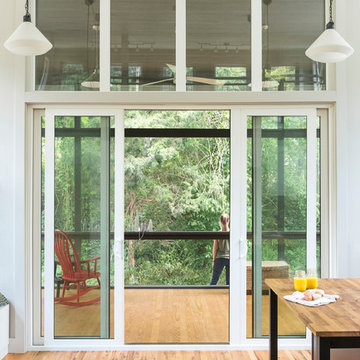
This West Asheville small house is on an ⅛ acre infill lot just 1 block from the Haywood Road commercial district. With only 840 square feet, space optimization is key. Each room houses multiple functions, and storage space is integrated into every possible location.
The owners strongly emphasized using available outdoor space to its fullest. A large screened porch takes advantage of the our climate, and is an adjunct dining room and living space for three seasons of the year.
A simple form and tonal grey palette unify and lend a modern aesthetic to the exterior of the small house, while light colors and high ceilings give the interior an airy feel.
Photography by Todd Crawford
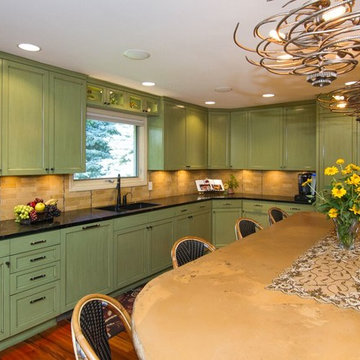
Minneapolis Interior Designer
Under mount flat black sink and faucet, large window over sink , cabinets over sink in glass fronts and LED lighting on the interior, green glazed cabinets, eat in kitchen.

Pull out drawers create accessible storage solution in a tall pantry cabinet.
Exempel på ett litet modernt skafferi, med en enkel diskho, släta luckor, skåp i mörkt trä, grönt stänkskydd, rostfria vitvaror och mellanmörkt trägolv
Exempel på ett litet modernt skafferi, med en enkel diskho, släta luckor, skåp i mörkt trä, grönt stänkskydd, rostfria vitvaror och mellanmörkt trägolv

Small island includes eating bar above prep area to accommodate family of 4. A microwave hood vent is the result of storage taking precidence.
Foto på ett mellanstort eklektiskt kök, med en undermonterad diskho, luckor med infälld panel, röda skåp, bänkskiva i kvarts, flerfärgad stänkskydd, stänkskydd i glaskakel, rostfria vitvaror, mellanmörkt trägolv och en köksö
Foto på ett mellanstort eklektiskt kök, med en undermonterad diskho, luckor med infälld panel, röda skåp, bänkskiva i kvarts, flerfärgad stänkskydd, stänkskydd i glaskakel, rostfria vitvaror, mellanmörkt trägolv och en köksö
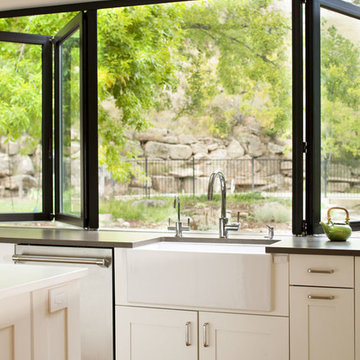
This open concept kitchen was taken to another level with windows that open all the way. The windows have a small bar top allowing people to sit and enjoy the outdoors while the chef cooks.
Tim Murphy/FotoImagery.com
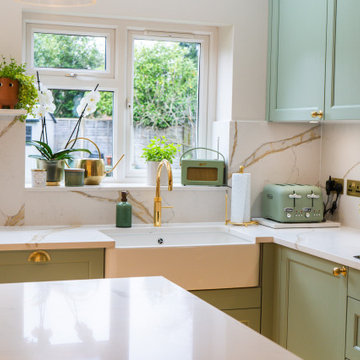
Our kitchen design features exquisite German-crafted Bristol Ash lacquered wooden doors, painted in serene pastel green and cashmere hues, evoking a sense of tranquility and sophistication. The addition of elegant gold handles and accents further enhances the aesthetic appeal, infusing the space with understated elegance.
Central to the design is the stunning Calacatta Tuscany Quartz worktop, a timeless choice that exudes luxury and refinement. Its intricate veining patterns and pristine surface elevate the overall ambiance, creating a focal point that commands attention.
Incorporating cutting-edge functionality, we've integrated premium appliances seamlessly into the design. From the Siemens hob to the Quooker gold tap, every element is selected for its superior performance and ergonomic design. The internal extractor ensures efficient ventilation, while the Blanco butler sink adds both style and functionality to the space.

Foto på ett mellanstort vintage vit kök, med en undermonterad diskho, släta luckor, grå skåp, bänkskiva i kvarts, beige stänkskydd, stänkskydd i keramik, integrerade vitvaror, mellanmörkt trägolv, en köksö och brunt golv

Idéer för ett stort 60 tals vit kök, med en undermonterad diskho, släta luckor, skåp i mellenmörkt trä, grönt stänkskydd, integrerade vitvaror, mellanmörkt trägolv, en köksö, brunt golv, bänkskiva i kvarts och stänkskydd i porslinskakel
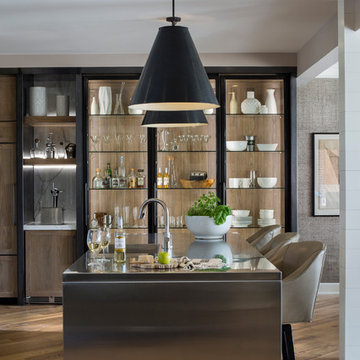
The lower level kitchen island features a two inch thick, stainless steel countertop with waterfall sides. The cabinetry on the far wall is framed in custom fabricated steel with a hand-applied black finish. The backs of the floor to ceiling open cabinets are cerused oak.
Heidi Zeiger

Photo Credit: Michael Partenio
Inspiration för mellanstora lantliga kök, med luckor med profilerade fronter, granitbänkskiva, vitt stänkskydd, stänkskydd i keramik, rostfria vitvaror, mellanmörkt trägolv, en köksö och gröna skåp
Inspiration för mellanstora lantliga kök, med luckor med profilerade fronter, granitbänkskiva, vitt stänkskydd, stänkskydd i keramik, rostfria vitvaror, mellanmörkt trägolv, en köksö och gröna skåp
2 068 foton på grönt kök, med mellanmörkt trägolv
8