427 foton på grönt kök
Sortera efter:
Budget
Sortera efter:Populärt i dag
41 - 60 av 427 foton
Artikel 1 av 3

pantry
Inredning av ett klassiskt grå grått l-kök, med en undermonterad diskho, luckor med infälld panel, gröna skåp, grått stänkskydd och flerfärgat golv
Inredning av ett klassiskt grå grått l-kök, med en undermonterad diskho, luckor med infälld panel, gröna skåp, grått stänkskydd och flerfärgat golv

Cuisine scandinave ouverte sur le salon, sous une véranda.
Meubles Ikea. Carreaux de ciment Bahya. Table AMPM. Chaises Eames. Suspension Made.com
© Delphine LE MOINE
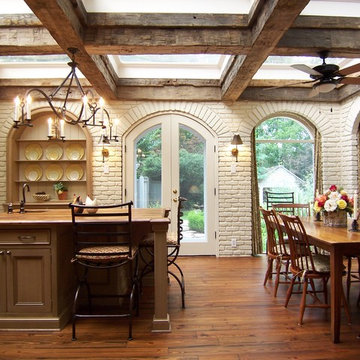
Klassisk inredning av ett kök och matrum, med luckor med infälld panel, bruna skåp och träbänkskiva

Inspiration för mellanstora 60 tals vitt u-kök, med släta luckor, skåp i mellenmörkt trä, bänkskiva i koppar, vitt stänkskydd, stänkskydd i keramik, rostfria vitvaror, mörkt trägolv, en halv köksö och brunt golv

Inspiration for the kitchen draws from the client’s eclectic, cosmopolitan style and the industrial 1920s. There is a French gas range in Delft Blue by LaCanche and antiques which double as prep spaces and storage.
Custom-made, ceiling mounted open shelving with steel frames and reclaimed wood are practical and show off favorite serve-ware. A small bank of lower cabinets house small appliances and large pots between the kitchen and mudroom. Light reflects off the paneled ceiling and Florence Broadhurst wallpaper at the far wall.
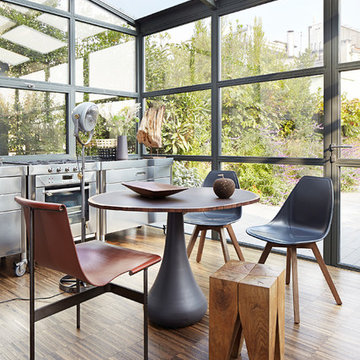
Michel Bousquet
Exempel på ett stort modernt linjärt kök och matrum, med släta luckor, skåp i rostfritt stål och mörkt trägolv
Exempel på ett stort modernt linjärt kök och matrum, med släta luckor, skåp i rostfritt stål och mörkt trägolv

Eichler in Marinwood - The primary organizational element of the interior is the kitchen. Embedded within the simple post and beam structure, the kitchen was conceived as a programmatic block from which we would carve in order to contribute to both sense of function and organization.
photo: scott hargis

Roundhouse bespoke kitchen in a mix of Urbo, Metro and Classic ranges in white matt lacguer with composite stone worksurface, Fisher & Paykel appliances and white Aga.

Stunning Pluck Kitchen in soft green with marble worktops and feature lighting.
Inspiration för stora retro grönt kök, med en enkel diskho, släta luckor, gröna skåp, marmorbänkskiva, grönt stänkskydd, stänkskydd i marmor, rostfria vitvaror, ljust trägolv och en köksö
Inspiration för stora retro grönt kök, med en enkel diskho, släta luckor, gröna skåp, marmorbänkskiva, grönt stänkskydd, stänkskydd i marmor, rostfria vitvaror, ljust trägolv och en köksö

Bild på ett avskilt, mellanstort rustikt grå grått l-kök, med en rustik diskho, skåp i shakerstil, gröna skåp, bänkskiva i kvarts, grått stänkskydd, svarta vitvaror, tegelgolv, en köksö och brunt golv
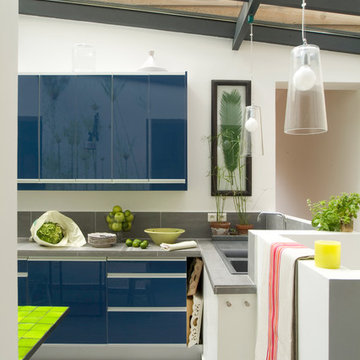
Inspiration för ett mellanstort funkis kök, med släta luckor, blå skåp, grått stänkskydd och en köksö

Photo Credit - Luke Casserly
Idéer för att renovera ett funkis kök och matrum, med en undermonterad diskho, släta luckor, vita skåp, svart stänkskydd, glaspanel som stänkskydd, en köksö och grått golv
Idéer för att renovera ett funkis kök och matrum, med en undermonterad diskho, släta luckor, vita skåp, svart stänkskydd, glaspanel som stänkskydd, en köksö och grått golv

Idéer för att renovera ett mellanstort skandinaviskt kök, med en nedsänkt diskho, gröna skåp, träbänkskiva, stänkskydd i trä, svarta vitvaror, cementgolv, grått golv och släta luckor

The large open space continues the themes set out in the Living and Dining areas with a similar palette of darker surfaces and finishes, chosen to create an effect that is highly evocative of past centuries, linking new and old with a poetic approach.
The dark grey concrete floor is a paired with traditional but luxurious Tadelakt Moroccan plaster, chose for its uneven and natural texture as well as beautiful earthy hues.
The supporting structure is exposed and painted in a deep red hue to suggest the different functional areas and create a unique interior which is then reflected on the exterior of the extension.

Inspiration för ett lantligt vit vitt parallellkök, med en undermonterad diskho, skåp i shakerstil, vita skåp, bänkskiva i kvarts, svart stänkskydd, stänkskydd i porslinskakel, rostfria vitvaror, ljust trägolv och en köksö
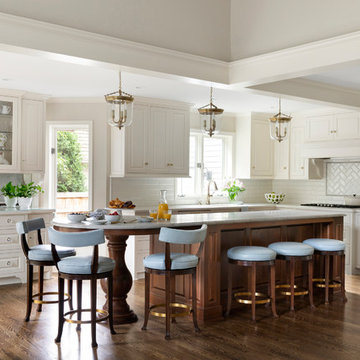
Spacecrafting Photography
Bild på ett vintage vit vitt kök, med luckor med upphöjd panel, vita skåp, marmorbänkskiva, vitt stänkskydd och stänkskydd i tunnelbanekakel
Bild på ett vintage vit vitt kök, med luckor med upphöjd panel, vita skåp, marmorbänkskiva, vitt stänkskydd och stänkskydd i tunnelbanekakel

This 1956 John Calder Mackay home had been poorly renovated in years past. We kept the 1400 sqft footprint of the home, but re-oriented and re-imagined the bland white kitchen to a midcentury olive green kitchen that opened up the sight lines to the wall of glass facing the rear yard. We chose materials that felt authentic and appropriate for the house: handmade glazed ceramics, bricks inspired by the California coast, natural white oaks heavy in grain, and honed marbles in complementary hues to the earth tones we peppered throughout the hard and soft finishes. This project was featured in the Wall Street Journal in April 2022.

Photographer - Ben Park
Bild på ett mellanstort funkis vit linjärt vitt kök, med släta luckor, skåp i ljust trä, bänkskiva i kvartsit, vitt stänkskydd, en köksö, vitt golv och integrerade vitvaror
Bild på ett mellanstort funkis vit linjärt vitt kök, med släta luckor, skåp i ljust trä, bänkskiva i kvartsit, vitt stänkskydd, en köksö, vitt golv och integrerade vitvaror

Industrial transitional English style kitchen. The addition and remodeling were designed to keep the outdoors inside. Replaced the uppers and prioritized windows connected to key parts of the backyard and having open shelvings with walnut and brass details.
Custom dark cabinets made locally. Designed to maximize the storage and performance of a growing family and host big gatherings. The large island was a key goal of the homeowners with the abundant seating and the custom booth opposite to the range area. The booth was custom built to match the client's favorite dinner spot. In addition, we created a more New England style mudroom in connection with the patio. And also a full pantry with a coffee station and pocket doors.
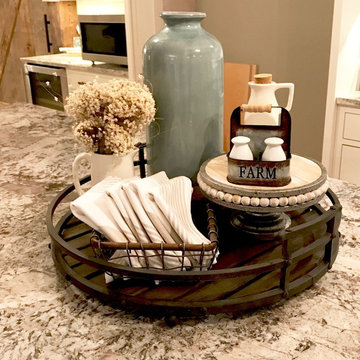
Photo by The Good Home
Idéer för ett stort lantligt flerfärgad kök, med en rustik diskho, skåp i shakerstil, vita skåp, granitbänkskiva, grått stänkskydd, stänkskydd i tunnelbanekakel, rostfria vitvaror, ljust trägolv och en köksö
Idéer för ett stort lantligt flerfärgad kök, med en rustik diskho, skåp i shakerstil, vita skåp, granitbänkskiva, grått stänkskydd, stänkskydd i tunnelbanekakel, rostfria vitvaror, ljust trägolv och en köksö
427 foton på grönt kök
3