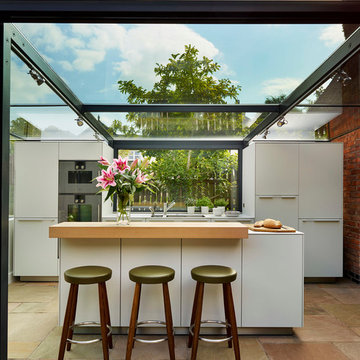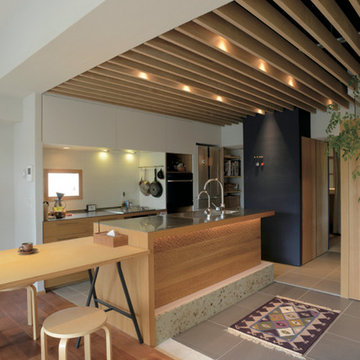427 foton på grönt kök
Sortera efter:
Budget
Sortera efter:Populärt i dag
101 - 120 av 427 foton
Artikel 1 av 3
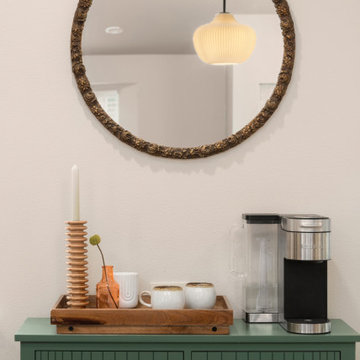
Coffee bar and vintage mirror
Foto på ett mellanstort vintage vit kök med öppen planlösning, med en undermonterad diskho, luckor med infälld panel, vita skåp, bänkskiva i kvarts, grönt stänkskydd, stänkskydd i keramik, rostfria vitvaror, ljust trägolv, en köksö och brunt golv
Foto på ett mellanstort vintage vit kök med öppen planlösning, med en undermonterad diskho, luckor med infälld panel, vita skåp, bänkskiva i kvarts, grönt stänkskydd, stänkskydd i keramik, rostfria vitvaror, ljust trägolv, en köksö och brunt golv
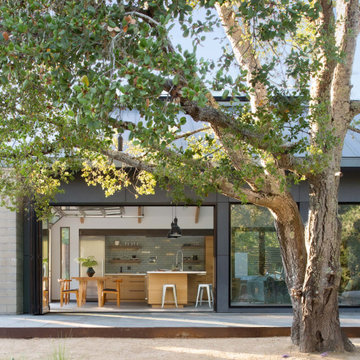
The Sonoma Farmhaus project was designed for a cycling enthusiast with a globally demanding professional career, who wanted to create a place that could serve as both a retreat of solitude and a hub for gathering with friends and family. Located within the town of Graton, California, the site was chosen not only to be close to a small town and its community, but also to be within cycling distance to the picturesque, coastal Sonoma County landscape.
Taking the traditional forms of farmhouse, and their notions of sustenance and community, as inspiration, the project comprises an assemblage of two forms - a Main House and a Guest House with Bike Barn - joined in the middle by a central outdoor gathering space anchored by a fireplace. The vision was to create something consciously restrained and one with the ground on which it stands. Simplicity, clear detailing, and an innate understanding of how things go together were all central themes behind the design. Solid walls of rammed earth blocks, fabricated from soils excavated from the site, bookend each of the structures.
According to the owner, the use of simple, yet rich materials and textures...“provides a humanness I’ve not known or felt in any living venue I’ve stayed, Farmhaus is an icon of sustenance for me".
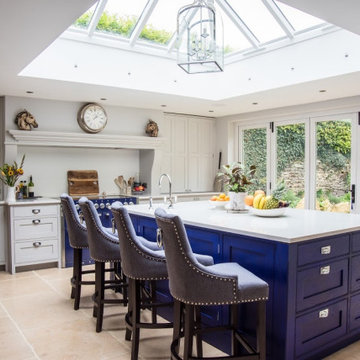
Klassisk inredning av ett vit vitt kök, med skåp i shakerstil, grå skåp, grått stänkskydd, färgglada vitvaror, en köksö och beiget golv

This 6,000sf luxurious custom new construction 5-bedroom, 4-bath home combines elements of open-concept design with traditional, formal spaces, as well. Tall windows, large openings to the back yard, and clear views from room to room are abundant throughout. The 2-story entry boasts a gently curving stair, and a full view through openings to the glass-clad family room. The back stair is continuous from the basement to the finished 3rd floor / attic recreation room.
The interior is finished with the finest materials and detailing, with crown molding, coffered, tray and barrel vault ceilings, chair rail, arched openings, rounded corners, built-in niches and coves, wide halls, and 12' first floor ceilings with 10' second floor ceilings.
It sits at the end of a cul-de-sac in a wooded neighborhood, surrounded by old growth trees. The homeowners, who hail from Texas, believe that bigger is better, and this house was built to match their dreams. The brick - with stone and cast concrete accent elements - runs the full 3-stories of the home, on all sides. A paver driveway and covered patio are included, along with paver retaining wall carved into the hill, creating a secluded back yard play space for their young children.
Project photography by Kmieick Imagery.
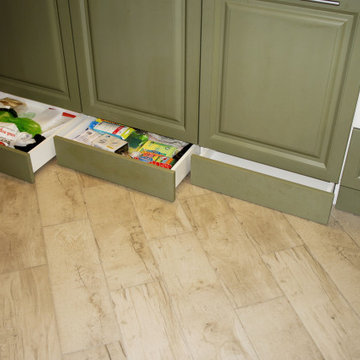
Цокольные ящики hettich на кухне
Foto på ett avskilt, mellanstort vintage vit l-kök, med en undermonterad diskho, luckor med infälld panel, gröna skåp, bänkskiva i koppar, brunt stänkskydd, stänkskydd i porslinskakel, vita vitvaror, klinkergolv i porslin och beiget golv
Foto på ett avskilt, mellanstort vintage vit l-kök, med en undermonterad diskho, luckor med infälld panel, gröna skåp, bänkskiva i koppar, brunt stänkskydd, stänkskydd i porslinskakel, vita vitvaror, klinkergolv i porslin och beiget golv
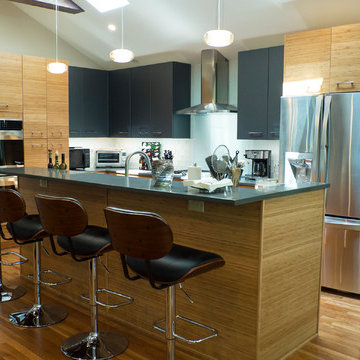
Exempel på ett mellanstort modernt grå grått kök, med en undermonterad diskho, släta luckor, skåp i ljust trä, bänkskiva i kvarts, grönt stänkskydd, stänkskydd i glaskakel, rostfria vitvaror, ljust trägolv och en köksö
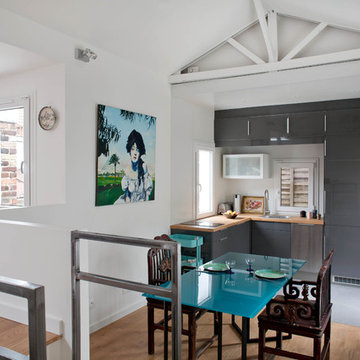
Olivier Chabaud
Foto på ett litet funkis brun kök, med en undermonterad diskho, släta luckor, grå skåp, träbänkskiva, mörkt trägolv och brunt golv
Foto på ett litet funkis brun kök, med en undermonterad diskho, släta luckor, grå skåp, träbänkskiva, mörkt trägolv och brunt golv

Exempel på ett lantligt kök, med en undermonterad diskho, släta luckor, skåp i mellenmörkt trä, bänkskiva i rostfritt stål, brunt stänkskydd, rostfria vitvaror, ljust trägolv och en halv köksö
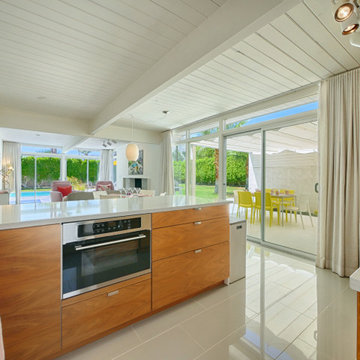
Photography by ABODE IMAGE
Foto på ett litet 50 tals vit kök, med en nedsänkt diskho, skåp i mellenmörkt trä, vitt stänkskydd, stänkskydd i keramik, rostfria vitvaror, klinkergolv i porslin, en köksö och grått golv
Foto på ett litet 50 tals vit kök, med en nedsänkt diskho, skåp i mellenmörkt trä, vitt stänkskydd, stänkskydd i keramik, rostfria vitvaror, klinkergolv i porslin, en köksö och grått golv
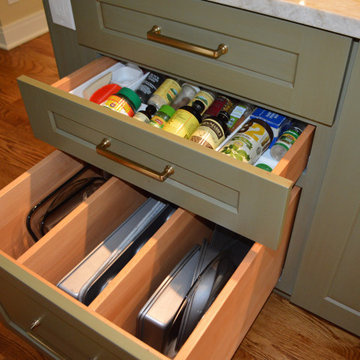
Inspiration för stora klassiska kök och matrum, med gröna skåp, bänkskiva i kvartsit, rostfria vitvaror, mellanmörkt trägolv, en köksö och brunt golv
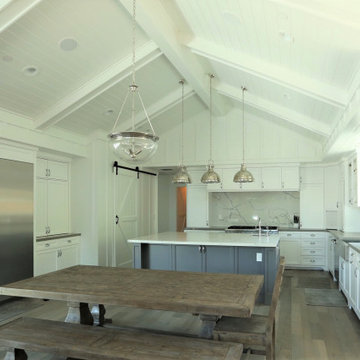
In this farmhouse kitchen, white and blue cabinets steal the show. White cabinets along the walls bring a clean and bright atmosphere, while the central island pops with a soft blue. Industrial-style silver fixtures, a rustic wooden dining table, and a barn sliding door complete the farmhouse look.
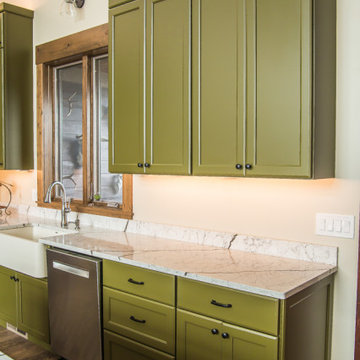
This modern farmhouse combined custom Sherwin Williams paint along with a custom cherry stained island. Stacked cabinets help these cabinets look grand against the 14 ft. exposed beam ceilings.
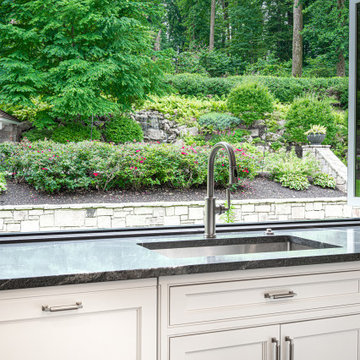
In this beautiful French Manor style home, we renovated the kitchen and butler’s pantry and created an office space and wet bar in a hallway. The black granite countertops and white cabinets are beautifully offset by black and gray mosaic backsplash behind the range and gold pendant lighting over the island. The huge window opens like an accordion, sliding completely open to the back garden. An arched doorway leads to an office and wet bar hallway, topped with a barrel ceiling and recessed lighting.
Rudloff Custom Builders has won Best of Houzz for Customer Service in 2014, 2015 2016, 2017, 2019, and 2020. We also were voted Best of Design in 2016, 2017, 2018, 2019 and 2020, which only 2% of professionals receive. Rudloff Custom Builders has been featured on Houzz in their Kitchen of the Week, What to Know About Using Reclaimed Wood in the Kitchen as well as included in their Bathroom WorkBook article. We are a full service, certified remodeling company that covers all of the Philadelphia suburban area. This business, like most others, developed from a friendship of young entrepreneurs who wanted to make a difference in their clients’ lives, one household at a time. This relationship between partners is much more than a friendship. Edward and Stephen Rudloff are brothers who have renovated and built custom homes together paying close attention to detail. They are carpenters by trade and understand concept and execution. Rudloff Custom Builders will provide services for you with the highest level of professionalism, quality, detail, punctuality and craftsmanship, every step of the way along our journey together.
Specializing in residential construction allows us to connect with our clients early in the design phase to ensure that every detail is captured as you imagined. One stop shopping is essentially what you will receive with Rudloff Custom Builders from design of your project to the construction of your dreams, executed by on-site project managers and skilled craftsmen. Our concept: envision our client’s ideas and make them a reality. Our mission: CREATING LIFETIME RELATIONSHIPS BUILT ON TRUST AND INTEGRITY.
Photo credit: Damian Hoffman
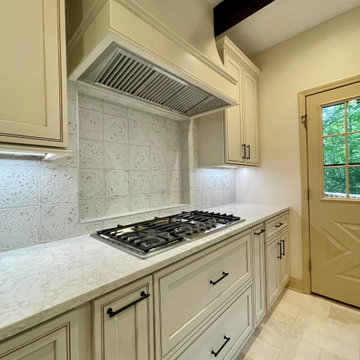
Full gut kitchen remodel. Custom cabinetry. Huge island w/seating. Marble floor. Quartz counters. Exposed wood beams. Sub-zero fridge. Pantry appliance drawers. In island beverage fridge and microwave drawers.
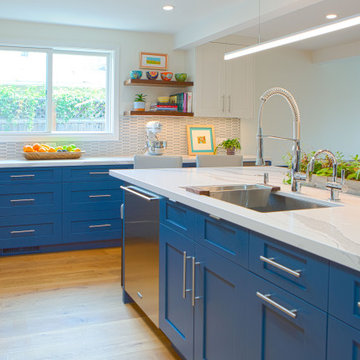
2020 Nari Meta Gold Award Winner
Foto på ett vit kök, med en undermonterad diskho, skåp i shakerstil, blå skåp, grått stänkskydd, stänkskydd i porslinskakel, rostfria vitvaror, mellanmörkt trägolv, en köksö, brunt golv och bänkskiva i kvarts
Foto på ett vit kök, med en undermonterad diskho, skåp i shakerstil, blå skåp, grått stänkskydd, stänkskydd i porslinskakel, rostfria vitvaror, mellanmörkt trägolv, en köksö, brunt golv och bänkskiva i kvarts
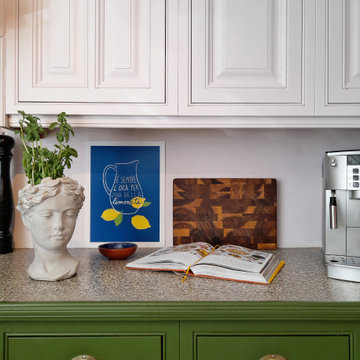
To update a country kitchen, keeping original units and worktops. Inspired by a favourite holiday destination, Italy, this kitchen has been transformed on a low budget, injecting colour, new lighting, accessories and up-cycling where possible to create a Mediterranean look. A fun, entertaining space with lots of bold colours and unique pieces.
I wanted to maximise the amount of light as the room was originally dark with black beams and beige walls. Some units have been removed to install new lighting.
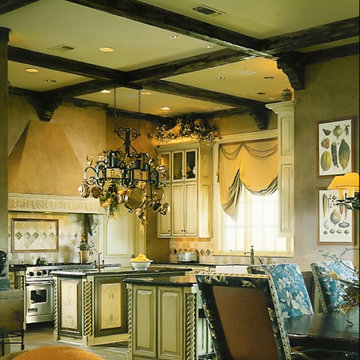
Tuscany-style kitchen and casual dining area. Tapestry upholstered DR chairs and bar stools. Hanging pot rack with copper cooking utensils and dried garlic and pepper pods. Framed antique botanical prints of vegetables Multi-colored rectangular slate floors. Decorative vines and gourds atop the lighted cabinets. Large walk-in pantry. Farmhouse sink with copper faucets. Custom tile splash design. All tiles are sealed for stain resistance. Italian-style spiraled mini-columns on lower cabinets.
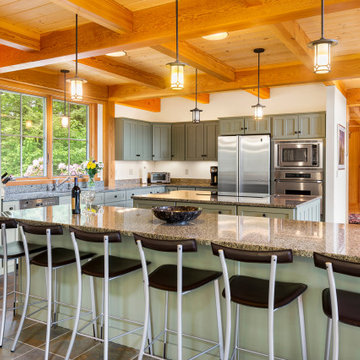
Inspiration för stora amerikanska kök, med en undermonterad diskho, skåp i shakerstil, gröna skåp, granitbänkskiva, rostfria vitvaror, skiffergolv, flera köksöar och grått golv
427 foton på grönt kök
6
