31 135 foton på grönt, rött hus
Sortera efter:
Budget
Sortera efter:Populärt i dag
121 - 140 av 31 135 foton
Artikel 1 av 3

Inredning av ett klassiskt litet rött hus, med allt i ett plan, blandad fasad, valmat tak och tak i shingel

Front elevation, highlighting double-gable entry at the front porch with double-column detail at the porch and garage. Exposed rafter tails and cedar brackets are shown, along with gooseneck vintage-style fixtures at the garage doors..
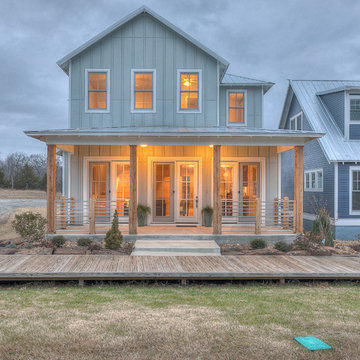
Idéer för att renovera ett lantligt grönt hus, med två våningar, sadeltak och tak i metall
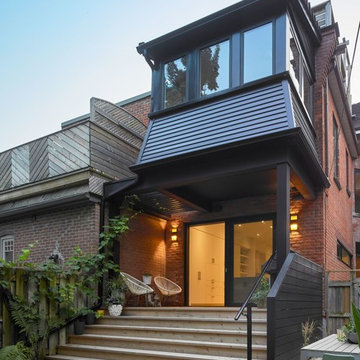
A backyard oasis - the deck with wide stairs from end to end spills down into the yard. The back of the home is re-clad in black siding to match the new windows.

www.aaronhphotographer.com
Inspiration för ett rustikt grönt hus, med tre eller fler plan, blandad fasad, sadeltak och tak i shingel
Inspiration för ett rustikt grönt hus, med tre eller fler plan, blandad fasad, sadeltak och tak i shingel

Our clients already had a cottage on Torch Lake that they loved to visit. It was a 1960s ranch that worked just fine for their needs. However, the lower level walkout became entirely unusable due to water issues. After purchasing the lot next door, they hired us to design a new cottage. Our first task was to situate the home in the center of the two parcels to maximize the view of the lake while also accommodating a yard area. Our second task was to take particular care to divert any future water issues. We took necessary precautions with design specifications to water proof properly, establish foundation and landscape drain tiles / stones, set the proper elevation of the home per ground water height and direct the water flow around the home from natural grade / drive. Our final task was to make appealing, comfortable, living spaces with future planning at the forefront. An example of this planning is placing a master suite on both the main level and the upper level. The ultimate goal of this home is for it to one day be at least a 3/4 of the year home and designed to be a multi-generational heirloom.
- Jacqueline Southby Photography

Inredning av ett amerikanskt mellanstort grönt hus, med två våningar, blandad fasad, sadeltak och tak i shingel
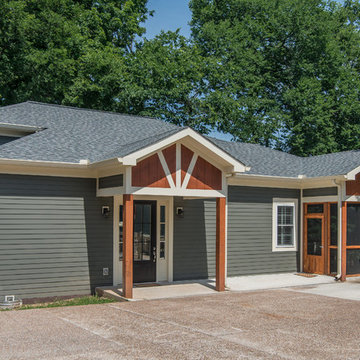
Photography: Garett + Carrie Buell of Studiobuell/ studiobuell.com
Exempel på ett litet amerikanskt grönt hus, med allt i ett plan, fiberplattor i betong och tak i shingel
Exempel på ett litet amerikanskt grönt hus, med allt i ett plan, fiberplattor i betong och tak i shingel

Alan Blakely
Inspiration för ett stort vintage grönt hus, med allt i ett plan, blandad fasad, sadeltak och tak i shingel
Inspiration för ett stort vintage grönt hus, med allt i ett plan, blandad fasad, sadeltak och tak i shingel

Architektur: Kleihues und Kleihues Gesellschaft von Architekten mbH, Dülmen-Rorup
Fotografie: Roland Borgmann
Klinker: Holsten GT DF (240 x 115 x 52 mm)
Verklinkerte Fläche: ca. 530 m²

Emma Thompson
Inspiration för ett mellanstort funkis rött flerfamiljshus, med två våningar och tegel
Inspiration för ett mellanstort funkis rött flerfamiljshus, med två våningar och tegel
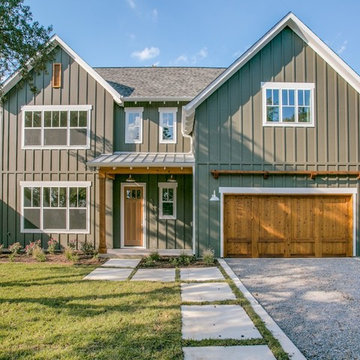
Inspiration för stora lantliga gröna hus, med två våningar, fiberplattor i betong och tak i mixade material
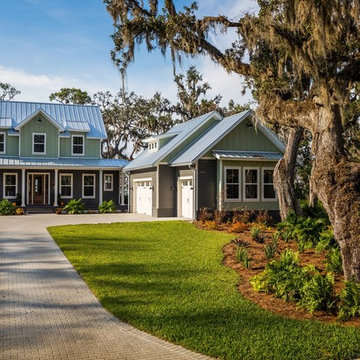
This river front farmhouse is located on the St. Johns River in St. Augustine Florida. The two-toned exterior color palette invites you inside to see the warm, vibrant colors that complement the rustic farmhouse design. This 4 bedroom, 3 1/2 bath home features a two story plan with a downstairs master suite. Rustic wood floors, porcelain brick tiles and board & batten trim work are just a few the details that are featured in this home. The kitchen features Thermador appliances, two cabinet finishes and Zodiac countertops. A true "farmhouse" lovers delight!
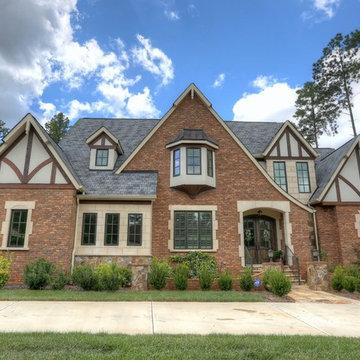
Gorgeous house exterior complimented by custom designed stone accents.
Inredning av ett klassiskt rött hus, med två våningar, tegel, sadeltak och tak i mixade material
Inredning av ett klassiskt rött hus, med två våningar, tegel, sadeltak och tak i mixade material
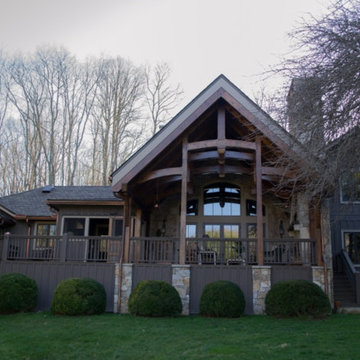
Rustik inredning av ett mellanstort grönt hus, med två våningar, sadeltak och tak i shingel
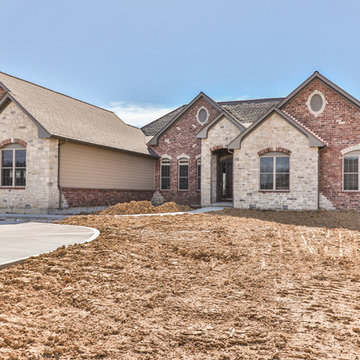
Idéer för mellanstora vintage röda hus, med allt i ett plan, tegel, sadeltak och tak i shingel
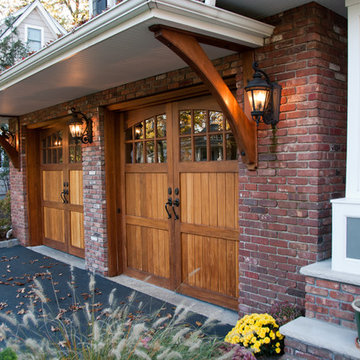
Foto på ett mellanstort amerikanskt rött hus, med två våningar, tegel, sadeltak och tak i shingel
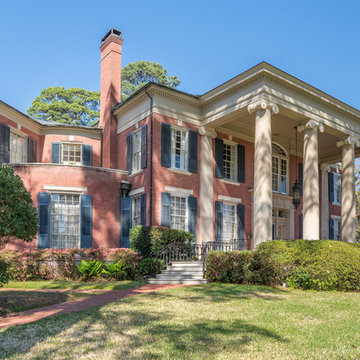
Inspiration för ett mycket stort vintage rött hus, med två våningar, tegel och halvvalmat sadeltak
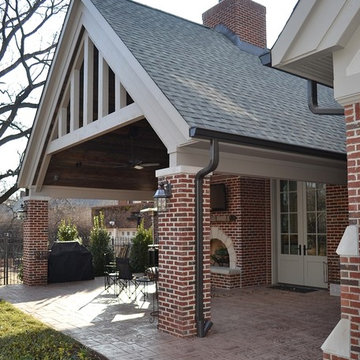
Here is the vaulted covered terrace with a double sided wood burning fireplace with stamped concrete paving. The french doors are 10 ft tall by Pella.
Chris Marshall
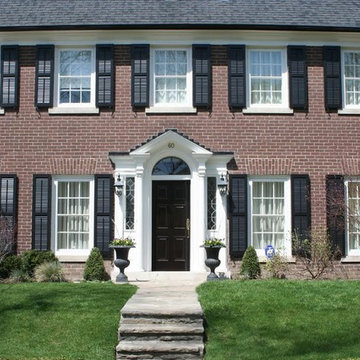
Klassisk inredning av ett stort rött hus, med två våningar, tegel, valmat tak och tak i shingel
31 135 foton på grönt, rött hus
7