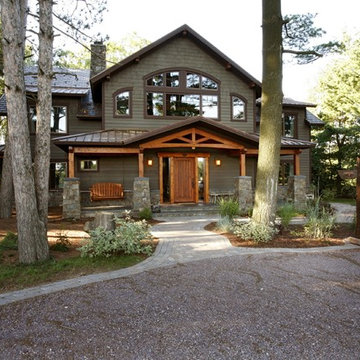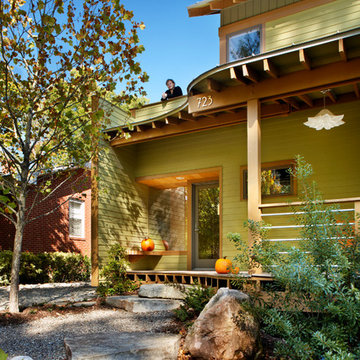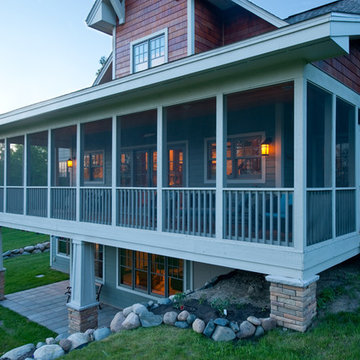14 620 foton på grönt, rosa hus
Sortera efter:
Budget
Sortera efter:Populärt i dag
101 - 120 av 14 620 foton
Artikel 1 av 3
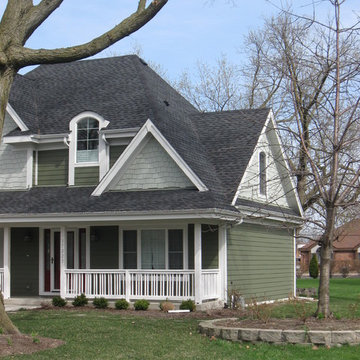
Exempel på ett mellanstort amerikanskt grönt hus, med två våningar, fiberplattor i betong och valmat tak
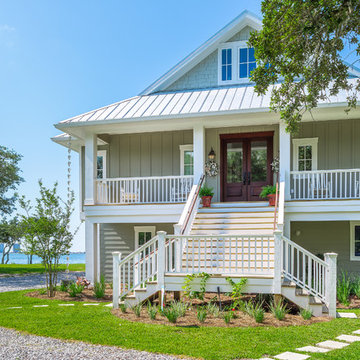
Greg Reigler
Inspiration för ett mellanstort maritimt grönt hus, med tre eller fler plan och vinylfasad
Inspiration för ett mellanstort maritimt grönt hus, med tre eller fler plan och vinylfasad
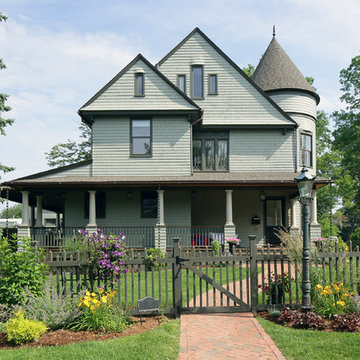
Susan Fisher Plotner/Susan Fisher Photography
Idéer för vintage gröna trähus, med tre eller fler plan
Idéer för vintage gröna trähus, med tre eller fler plan

Mike Procyk,
Bild på ett mellanstort amerikanskt grönt hus, med två våningar och fiberplattor i betong
Bild på ett mellanstort amerikanskt grönt hus, med två våningar och fiberplattor i betong
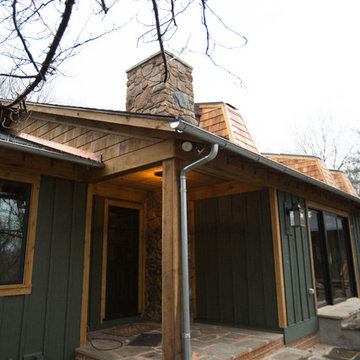
Melissa Batman Photography
Inredning av ett rustikt stort grönt trähus, med allt i ett plan
Inredning av ett rustikt stort grönt trähus, med allt i ett plan
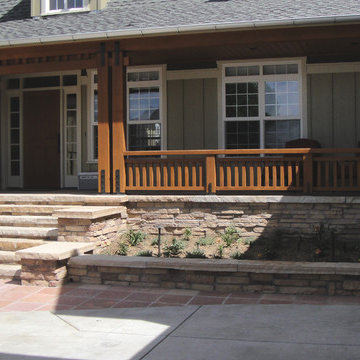
Paul Heller
Idéer för mellanstora amerikanska gröna hus, med två våningar, blandad fasad och sadeltak
Idéer för mellanstora amerikanska gröna hus, med två våningar, blandad fasad och sadeltak
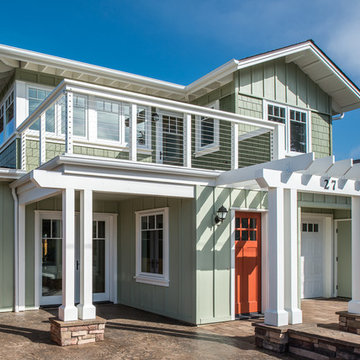
Angled shot of front of house.
Photo by: Matthew Anderson Photography (MAP)
Exempel på ett mellanstort maritimt grönt trähus, med två våningar och sadeltak
Exempel på ett mellanstort maritimt grönt trähus, med två våningar och sadeltak
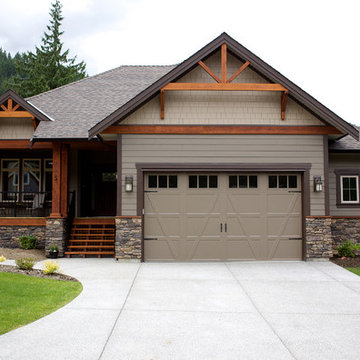
Single level home fits the setting perfectly echoing the colours in this beautiful corner of the Fraser Valley. Hardie exterior and local timbers look right at home.
Photo credit - Brice Ferre
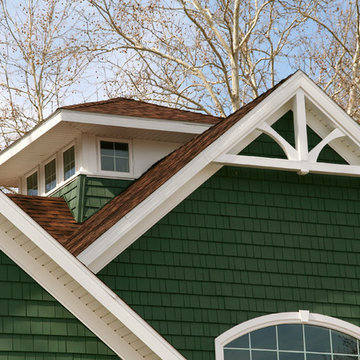
© Todd J. Nunemaker, Architect
Bild på ett mellanstort maritimt grönt trähus, med tre eller fler plan
Bild på ett mellanstort maritimt grönt trähus, med tre eller fler plan
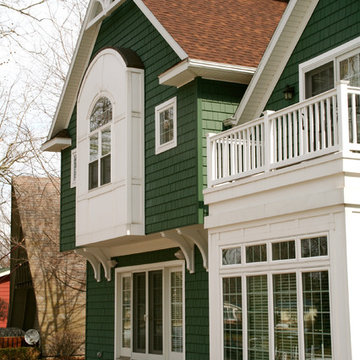
© Todd J. Nunemaker, Architect
Inspiration för ett mellanstort maritimt grönt trähus, med tre eller fler plan
Inspiration för ett mellanstort maritimt grönt trähus, med tre eller fler plan
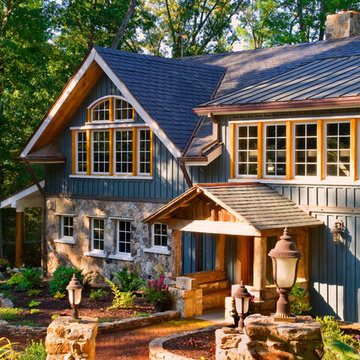
Tony Giammarino
Bild på ett stort rustikt grönt hus, med två våningar, blandad fasad, tak i mixade material och sadeltak
Bild på ett stort rustikt grönt hus, med två våningar, blandad fasad, tak i mixade material och sadeltak
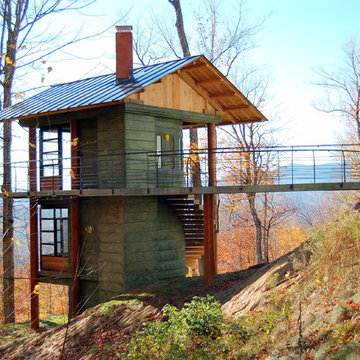
Foto på ett litet rustikt grönt betonghus, med två våningar, sadeltak och tak i metall
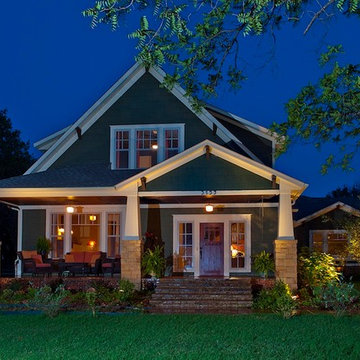
Exempel på ett stort amerikanskt grönt hus, med två våningar och blandad fasad
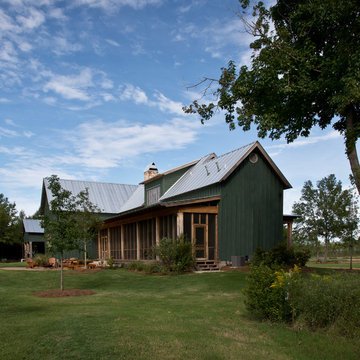
Todd Nichols
Exempel på ett lantligt grönt trähus, med sadeltak och tak i metall
Exempel på ett lantligt grönt trähus, med sadeltak och tak i metall

This early 20th century Poppleton Park home was originally 2548 sq ft. with a small kitchen, nook, powder room and dining room on the first floor. The second floor included a single full bath and 3 bedrooms. The client expressed a need for about 1500 additional square feet added to the basement, first floor and second floor. In order to create a fluid addition that seamlessly attached to this home, we tore down the original one car garage, nook and powder room. The addition was added off the northern portion of the home, which allowed for a side entry garage. Plus, a small addition on the Eastern portion of the home enlarged the kitchen, nook and added an exterior covered porch.
Special features of the interior first floor include a beautiful new custom kitchen with island seating, stone countertops, commercial appliances, large nook/gathering with French doors to the covered porch, mud and powder room off of the new four car garage. Most of the 2nd floor was allocated to the master suite. This beautiful new area has views of the park and includes a luxurious master bath with free standing tub and walk-in shower, along with a 2nd floor custom laundry room!
Attention to detail on the exterior was essential to keeping the charm and character of the home. The brick façade from the front view was mimicked along the garage elevation. A small copper cap above the garage doors and 6” half-round copper gutters finish the look.
Kate Benjamin Photography
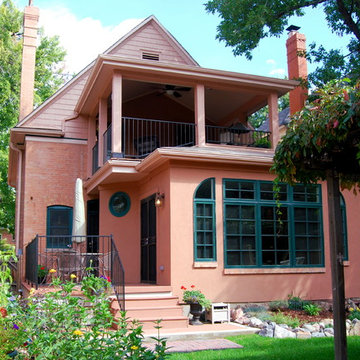
AFTER: New 2-story rear addition with basement. Sunroom/ living space and bathroom (with circular windows) added to main level, covered patio added to upper level, and basement addition is located under deck and sunroom.
14 620 foton på grönt, rosa hus
6
