452 foton på grönt sällskapsrum, med en spiselkrans i trä
Sortera efter:
Budget
Sortera efter:Populärt i dag
41 - 60 av 452 foton
Artikel 1 av 3

Inspiration för ett mellanstort funkis allrum, med ett musikrum, vita väggar, mellanmörkt trägolv, en spiselkrans i trä, en väggmonterad TV och brunt golv
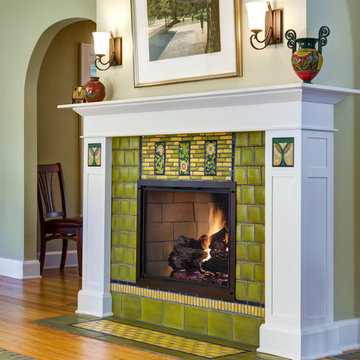
Tile fireplace featuring Motawi’s Sunflower, Carnation and Tudor Rose art tiles in Gold Salmon. Photo: Justin Maconochie.
Idéer för att renovera ett amerikanskt vardagsrum, med en standard öppen spis och en spiselkrans i trä
Idéer för att renovera ett amerikanskt vardagsrum, med en standard öppen spis och en spiselkrans i trä
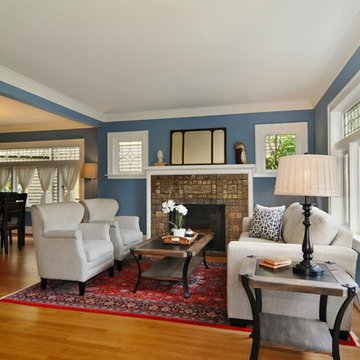
Foto på ett amerikanskt vardagsrum, med blå väggar och en spiselkrans i trä
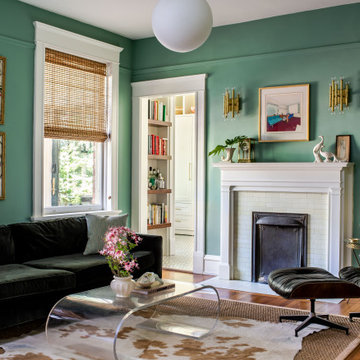
Idéer för att renovera ett vintage avskilt allrum, med gröna väggar, mellanmörkt trägolv, en standard öppen spis, en spiselkrans i trä och brunt golv
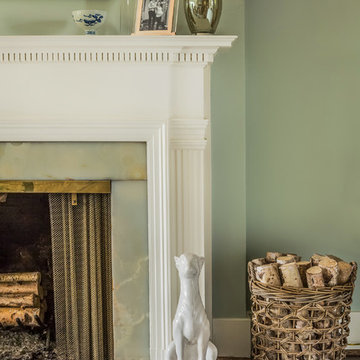
David Papazian
Exempel på ett stort klassiskt separat vardagsrum, med en standard öppen spis, ett musikrum, gröna väggar, mörkt trägolv och en spiselkrans i trä
Exempel på ett stort klassiskt separat vardagsrum, med en standard öppen spis, ett musikrum, gröna väggar, mörkt trägolv och en spiselkrans i trä
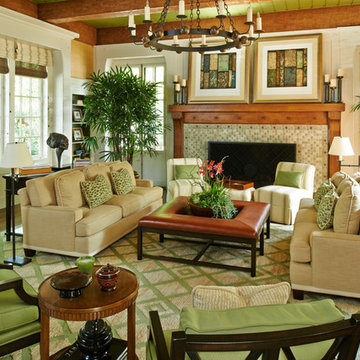
Peter Christiansen Valli
Inspiration för ett mellanstort vintage separat vardagsrum, med ett finrum, vita väggar, en standard öppen spis, en spiselkrans i trä, mellanmörkt trägolv och brunt golv
Inspiration för ett mellanstort vintage separat vardagsrum, med ett finrum, vita väggar, en standard öppen spis, en spiselkrans i trä, mellanmörkt trägolv och brunt golv
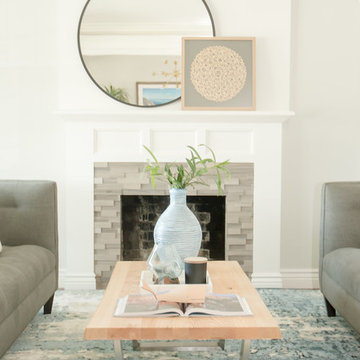
Quiana Marie Photography
Modern + Bohemian + Coastal Design
Idéer för att renovera ett mellanstort funkis allrum med öppen planlösning, med ett finrum, grå väggar, mörkt trägolv, en standard öppen spis, en spiselkrans i trä och brunt golv
Idéer för att renovera ett mellanstort funkis allrum med öppen planlösning, med ett finrum, grå väggar, mörkt trägolv, en standard öppen spis, en spiselkrans i trä och brunt golv
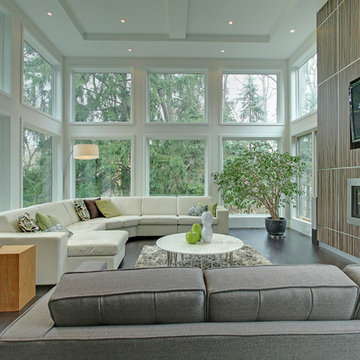
Foto på ett mellanstort funkis separat vardagsrum, med vita väggar, mörkt trägolv, en bred öppen spis, en väggmonterad TV, ett finrum, en spiselkrans i trä och brunt golv

This redesigned family room was relieved of cumbersome tv cabinetry in favor of a flatscreen over the fireplace. The fireplace was tiled in pastel strip tiles Firecrystals replaced the old logs. This is a favorite gathering place for both family and friends. Photos by Harry Chamberlain.

New Age Design
Modern inredning av ett stort allrum med öppen planlösning, med beige väggar, ljust trägolv, en bred öppen spis, en spiselkrans i trä, en väggmonterad TV och beiget golv
Modern inredning av ett stort allrum med öppen planlösning, med beige väggar, ljust trägolv, en bred öppen spis, en spiselkrans i trä, en väggmonterad TV och beiget golv

Their family expanded, and so did their home! After nearly 30 years residing in the same home they raised their children, this wonderful couple made the decision to tear down the walls and create one great open kitchen family room and dining space, partially expanding 10 feet out into their backyard. The result: a beautiful open concept space geared towards family gatherings and entertaining.
Wall color: Benjamin Moore Revere Pewter
Sofa: Century Leather Leatherstone
Coffee Table & Chairs: Restoration Hardware
Photography by Amy Bartlam
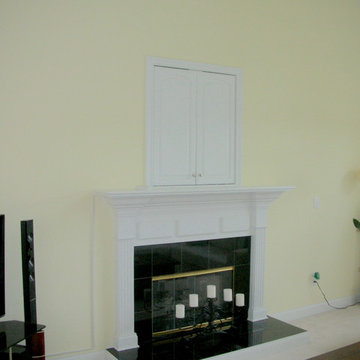
Living Room Fireplace Carpentry
Idéer för mellanstora vintage allrum med öppen planlösning, med gula väggar, klinkergolv i keramik, en standard öppen spis, en spiselkrans i trä och en fristående TV
Idéer för mellanstora vintage allrum med öppen planlösning, med gula väggar, klinkergolv i keramik, en standard öppen spis, en spiselkrans i trä och en fristående TV

Exempel på ett stort modernt allrum med öppen planlösning, med vita väggar, ljust trägolv, en bred öppen spis, en spiselkrans i trä, en inbyggd mediavägg och beiget golv

An eclectic Sunroom/Family Room with European design. Photography by Jill Buckner Photo
Exempel på ett stort klassiskt uterum, med mellanmörkt trägolv, en standard öppen spis, en spiselkrans i trä, tak och brunt golv
Exempel på ett stort klassiskt uterum, med mellanmörkt trägolv, en standard öppen spis, en spiselkrans i trä, tak och brunt golv
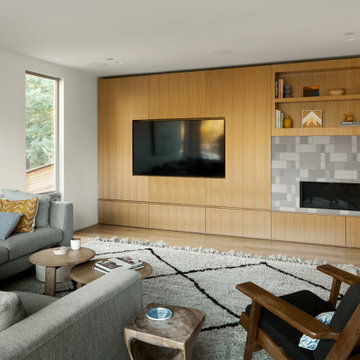
White oak panelling and cabinetry, clay tile accent for fireplace
Idéer för mycket stora retro allrum med öppen planlösning, med vita väggar, mellanmörkt trägolv, en bred öppen spis och en spiselkrans i trä
Idéer för mycket stora retro allrum med öppen planlösning, med vita väggar, mellanmörkt trägolv, en bred öppen spis och en spiselkrans i trä
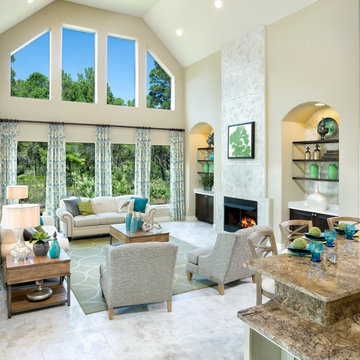
Living room of the Desire floor plan.
Inspiration för stora medelhavsstil allrum med öppen planlösning, med ett finrum, beige väggar, klinkergolv i keramik, en standard öppen spis, en spiselkrans i trä och en väggmonterad TV
Inspiration för stora medelhavsstil allrum med öppen planlösning, med ett finrum, beige väggar, klinkergolv i keramik, en standard öppen spis, en spiselkrans i trä och en väggmonterad TV
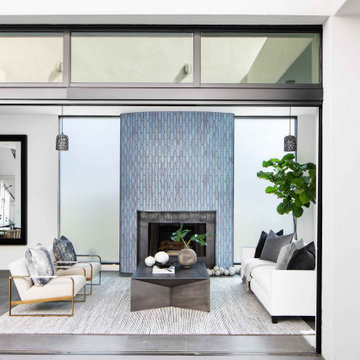
Bild på ett mellanstort funkis separat vardagsrum, med ett finrum, vita väggar, en standard öppen spis, en spiselkrans i trä och grått golv
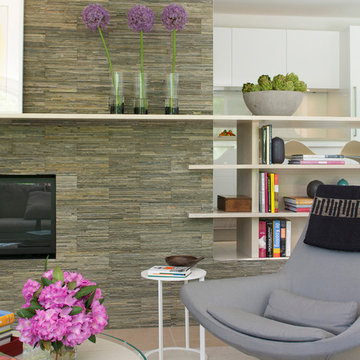
Photo credit Jane Beiles
Located on a beautiful property with a legacy of architectural and landscape innovation, this guest house was originally designed by the offices of Eliot Noyes and Alan Goldberg. Due to its age and expanded use as an in-law dwelling for extended stays, the 1200 sf structure required a renovation and small addition. While one objective was to make the structure function independently of the main house with its own access road, garage, and entrance, another objective was to knit the guest house into the architectural fabric of the property. New window openings deliberately frame landscape and architectural elements on the site, while exterior finishes borrow from that of the main house (cedar, zinc, field stone) bringing unity to the family compound. Inside, the use of lighter materials gives the simple, efficient spaces airiness.
A challenge was to find an interior design vocabulary which is both simple and clean, but not cold or uninteresting. A combination of rough slate, white washed oak, and high gloss lacquer cabinets provide interest and texture, but with their minimal detailing create a sense of calm.
Located on a beautiful property with a legacy of architectural and landscape innovation, this guest house was originally designed by the offices of Eliot Noyes and Alan Goldberg. Due to its age and expanded use as an in-law dwelling for extended stays, the 1200 sf structure required a renovation and small addition. While one objective was to make the structure function independently of the main house with its own access road, garage, and entrance, another objective was to knit the guest house into the architectural fabric of the property. New window openings deliberately frame landscape and architectural elements on the site, while exterior finishes borrow from that of the main house (cedar, zinc, field stone) bringing unity to the family compound. Inside, the use of lighter materials gives the simple, efficient spaces airiness.
A challenge was to find an interior design vocabulary which is both simple and clean, but not cold or uninteresting. A combination of rough slate, white washed oak, and high gloss lacquer cabinets provide interest and texture, but with their minimal detailing create a sense of calm.
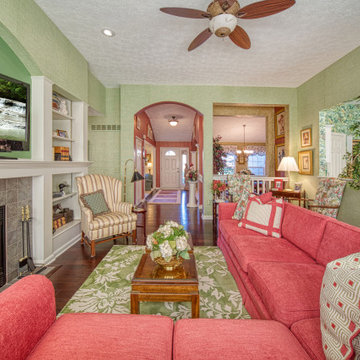
A lovely natural woven wallcovering defines this room's architectural features and pulls it together, complementing the client's beloved rose reupholstered sectional and Martha Washington chairs. The rug and dark flooring add a desired historic context since this empty-nester couple moved here from their farmhouse of 45 years. Be sure to check-out the Before photos!
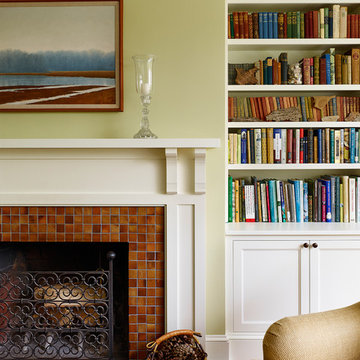
Jeffrey Totaro, Photographer
Idéer för ett stort lantligt allrum med öppen planlösning, med ett finrum, gröna väggar, ljust trägolv, en standard öppen spis och en spiselkrans i trä
Idéer för ett stort lantligt allrum med öppen planlösning, med ett finrum, gröna väggar, ljust trägolv, en standard öppen spis och en spiselkrans i trä
452 foton på grönt sällskapsrum, med en spiselkrans i trä
3



