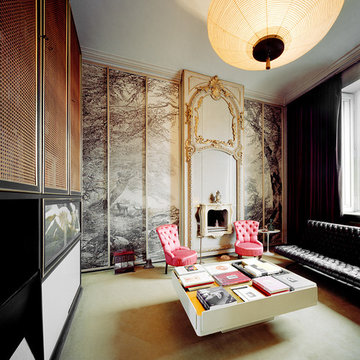918 foton på grönt sällskapsrum, med heltäckningsmatta
Sortera efter:
Budget
Sortera efter:Populärt i dag
181 - 200 av 918 foton
Artikel 1 av 3
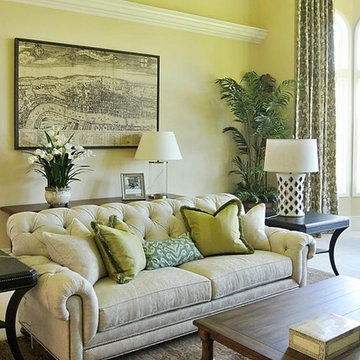
This grand formal living room has a nod to traditional Tuscan charm with a modern and glamorous twist. Bring greens and teals create a bright space with multiple seating area. Custom drapery panels flank the gorgeous set of large bay windows.
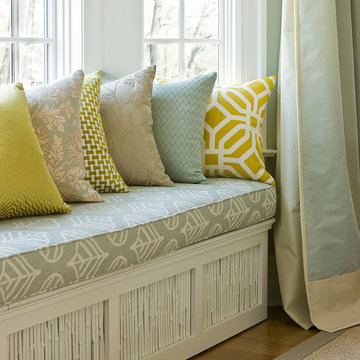
Gordon Beall
Inspiration för ett vintage vardagsrum, med blå väggar, heltäckningsmatta, en standard öppen spis och en spiselkrans i sten
Inspiration för ett vintage vardagsrum, med blå väggar, heltäckningsmatta, en standard öppen spis och en spiselkrans i sten
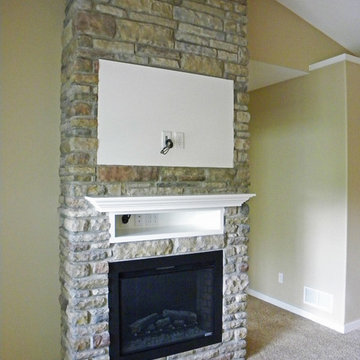
We were looking to find a good place to keep the DVD player and cable box where it was easily accessible, and decided to custom design it to fit exactly what we needed.
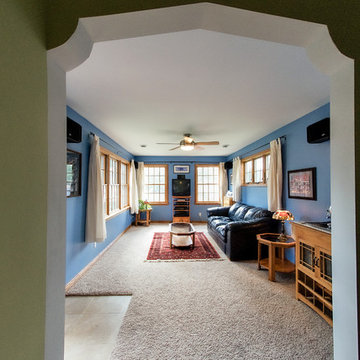
Taking good care of this home and taking time to customize it to their family, the owners have completed four remodel projects with Castle.
The 2nd floor addition was completed in 2006, which expanded the home in back, where there was previously only a 1st floor porch. Now, after this remodel, the sunroom is open to the rest of the home and can be used in all four seasons.
On the 2nd floor, the home’s footprint greatly expanded from a tight attic space into 4 bedrooms and 1 bathroom.
The kitchen remodel, which took place in 2013, reworked the floorplan in small, but dramatic ways.
The doorway between the kitchen and front entry was widened and moved to allow for better flow, more countertop space, and a continuous wall for appliances to be more accessible. A more functional kitchen now offers ample workspace and cabinet storage, along with a built-in breakfast nook countertop.
All new stainless steel LG and Bosch appliances were ordered from Warners’ Stellian.
Another remodel in 2016 converted a closet into a wet bar allows for better hosting in the dining room.
In 2018, after this family had already added a 2nd story addition, remodeled their kitchen, and converted the dining room closet into a wet bar, they decided it was time to remodel their basement.
Finishing a portion of the basement to make a living room and giving the home an additional bathroom allows for the family and guests to have more personal space. With every project, solid oak woodwork has been installed, classic countertops and traditional tile selected, and glass knobs used.
Where the finished basement area meets the utility room, Castle designed a barn door, so the cat will never be locked out of its litter box.
The 3/4 bathroom is spacious and bright. The new shower floor features a unique pebble mosaic tile from Ceramic Tileworks. Bathroom sconces from Creative Lighting add a contemporary touch.
Overall, this home is suited not only to the home’s original character; it is also suited to house the owners’ family for a lifetime.
This home will be featured on the 2019 Castle Home Tour, September 28 – 29th. Showcased projects include their kitchen, wet bar, and basement. Not on tour is a second-floor addition including a master suite.
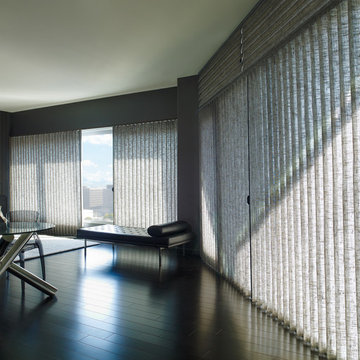
Hunter Douglas Eclectic Window Treatments and Draperies
Hunter Douglas Vignette® Traversed with Vertiglide™
Operating Systems: Vertiglide
Room: Loft
Room Styles: Eclectic
Available from Accent Window Fashions LLC
Hunter Douglas Showcase Priority Dealer
Hunter Douglas Certified Installer
Hunter Douglas Certified Professional Dealer
#Hunter_Douglas #Vignette #Traversed #Vertiglide #Loft #Eclectic #Window_Fashions #Window_Shadings #Window_Treatments #HunterDouglas #Accent_Window_Fashions
Copyright 2001-2013 Hunter Douglas, Inc. All rights reserved.
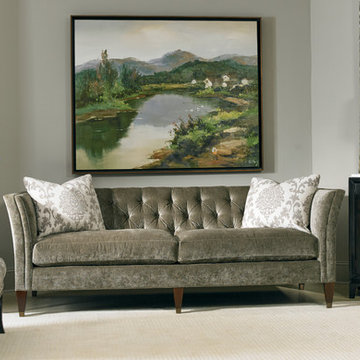
Inspiration för ett mellanstort vintage allrum med öppen planlösning, med ett finrum, grå väggar och heltäckningsmatta
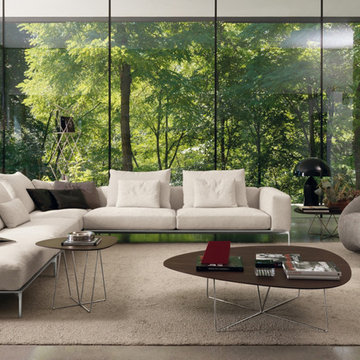
- SAVOYE SECTIONAL. Light and sober the new Savoye sofa, designed by Marc Sadler. The informal padding is in perfect harmony with the structure and with the slim, cylindrical feet in aluminium. The soft ''tub'' structure is visible thanks to the backrest cushion that is narrower than the seat cushion. Completely removable fabric and leather.
135''7/8W x 41''3/8D x 34''1/4H.
Seat height: 17''.
Armrest height: 25''1/8.
http://ow.ly/3z4hTg
- LE MIDI LOUNGE CHAIR. An elegant and dynamic armchair that stands out for its sinuous lines and enveloping comfort. It is completed by the footrest pouf. The dual-coloured version, in two fabric or fabric and leather colours, further distinguishes this product.
31''W x 31''D x 33''H.
Seat height: 19''.
Footrest: 18''W x 18''D x 17''H.
http://ow.ly/3z4i2N
- DABLIU COFFEE TABLE. Really original coffee tables and a coat rack that combine Japanese minimalist with Italian handicraft expertise. The metal, gloss gold lacquered, round tubular structure gives the product a different, versatile, architectural appearance depending on your point of view. The tabletops are harmoniously irregular and finished with natural or heat-treated chestnut veneer.
Coffee Table Structure: in gloss gold lacquered metal.
Top: in natural chestnut or heat-treated veneered MDF.
Large: 52''W x 47''D x 14''H.
Medium: 38''W x 36''D x 14''H.
Small: 23'' 22'' 17''H.
http://ow.ly/3z4hYj
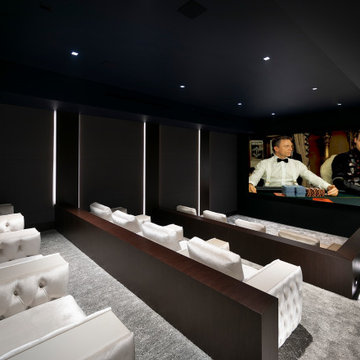
Foto på ett mycket stort funkis öppen hemmabio, med svarta väggar, heltäckningsmatta, projektorduk och grått golv
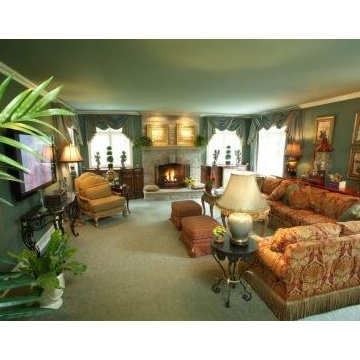
This Great room, featured in Best of Design Today by Shiffer Publishing, showcases our clients taste. We covered the sectional in a soft damask pattern. To keep it formal, we place a bullion fringe at the base of the skirt. In lieu of a coffee table, a pair of painted tea tables with a claw foot base. Opposite them are a pair of skirted ottomans with tassels on the corners. Our color pallette was dicated by the use of the green celedaon, which our client loves.
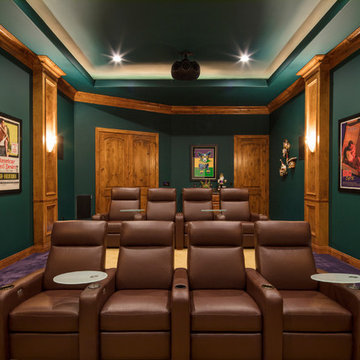
tre dunham - fine focus photography
Idéer för att renovera ett mycket stort medelhavsstil avskild hemmabio, med gröna väggar, heltäckningsmatta och projektorduk
Idéer för att renovera ett mycket stort medelhavsstil avskild hemmabio, med gröna väggar, heltäckningsmatta och projektorduk
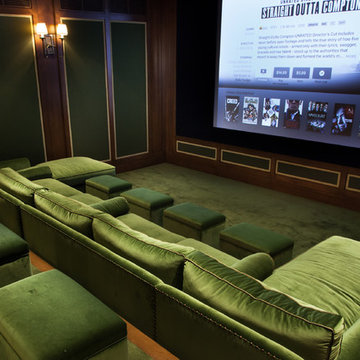
Inspiration för stora klassiska avskilda hemmabior, med beige väggar, heltäckningsmatta, projektorduk och grönt golv
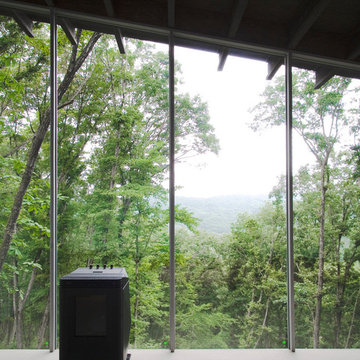
Idéer för ett mellanstort modernt allrum med öppen planlösning, med vita väggar, heltäckningsmatta, en öppen vedspis, en fristående TV och beiget golv
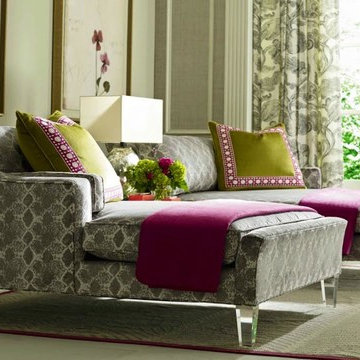
Idéer för att renovera ett litet vintage allrum med öppen planlösning, med ett finrum, grå väggar, heltäckningsmatta och grått golv
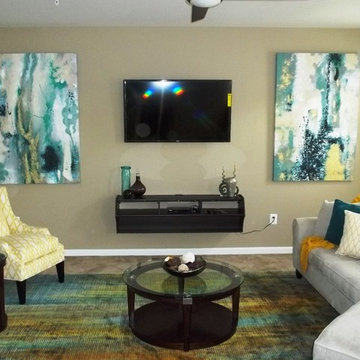
Perceptions Interiors
Exempel på ett mellanstort modernt vardagsrum, med gröna väggar, heltäckningsmatta och en väggmonterad TV
Exempel på ett mellanstort modernt vardagsrum, med gröna väggar, heltäckningsmatta och en väggmonterad TV
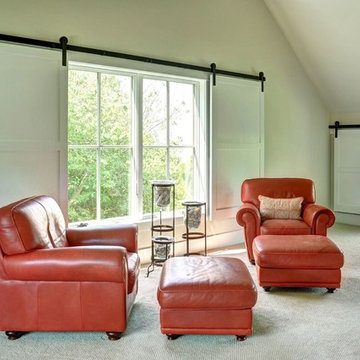
Sitting Room
Chris Foster Photography
Inspiration för ett stort lantligt allrum på loftet, med beige väggar och heltäckningsmatta
Inspiration för ett stort lantligt allrum på loftet, med beige väggar och heltäckningsmatta
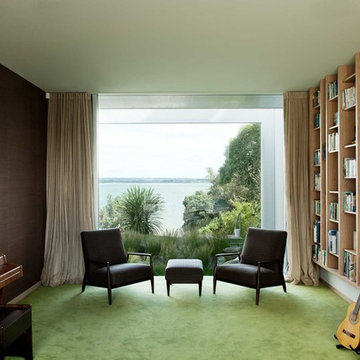
Inspiration för ett mellanstort funkis vardagsrum, med heltäckningsmatta
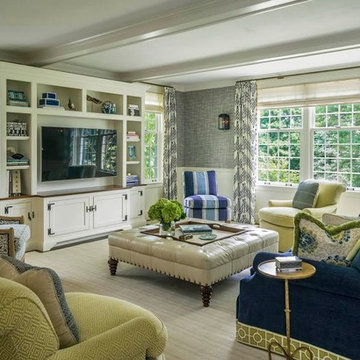
Inspiration för stora klassiska separata vardagsrum, med ett finrum, grå väggar, heltäckningsmatta och en inbyggd mediavägg
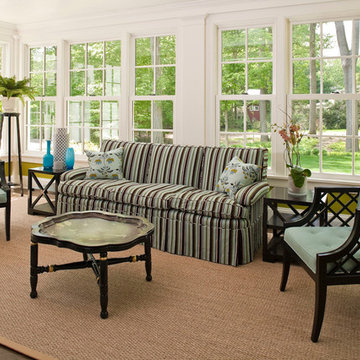
Sequined Asphault Studio
Foto på ett mellanstort vintage uterum, med heltäckningsmatta, tak och brunt golv
Foto på ett mellanstort vintage uterum, med heltäckningsmatta, tak och brunt golv
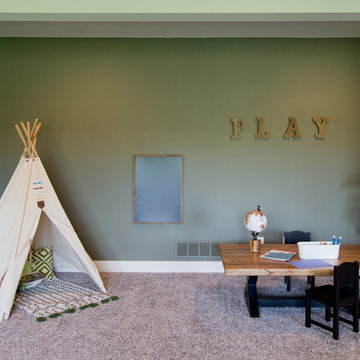
Foto på ett stort lantligt allrum med öppen planlösning, med beige väggar, heltäckningsmatta och beiget golv
918 foton på grönt sällskapsrum, med heltäckningsmatta
10




