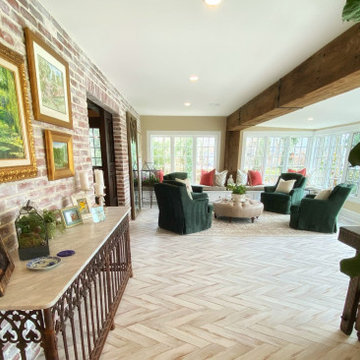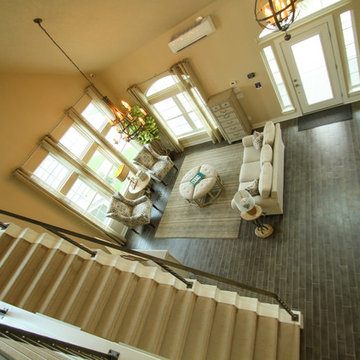311 foton på grönt sällskapsrum, med klinkergolv i porslin
Sortera efter:
Budget
Sortera efter:Populärt i dag
21 - 40 av 311 foton
Artikel 1 av 3
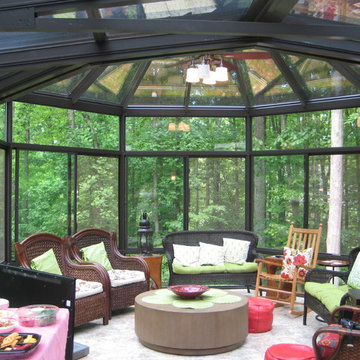
Total Remodeling Systems recently completed this custom conservatory in Springfield Virginia. This room includes a unique glass hall to a tree house conservatory. Sitting in this room feels like you are in a treehouse watching the birds and nature.
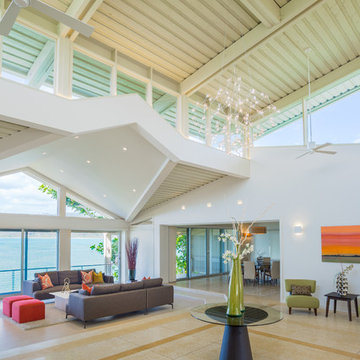
Idéer för stora funkis separata vardagsrum, med ett finrum, vita väggar, klinkergolv i porslin och beiget golv
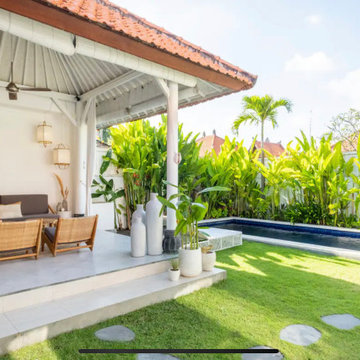
Nicht nur das Innere, auch der Außenbereich der Villa wurde mit Sorgfalt gestaltet. Der Garten ist liebevoll bepflanzt, um eine harmonische Verbindung zwischen Natur und Architektur zu schaffen. Hier können Sie die tropische Atmosphäre Balis in vollen Zügen genießen und sich inmitten von üppigem Grün entspannen. Ebenfalls lädt ein Pool dazu ein, sich an warmen Tagen zu erfrischen und die tropische Atmosphäre in vollen Zügen zu genießen. Das klare Wasser spiegelt den blauen Himmel wider und lädt zu entspannten Stunden unter der warmen Sonne Balis ein.
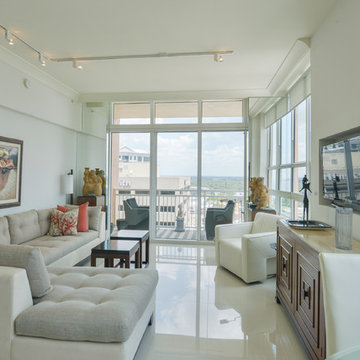
A modern living room idea for small living spaces.
Modern inredning av ett litet allrum med öppen planlösning, med grå väggar, klinkergolv i porslin, en väggmonterad TV och ett finrum
Modern inredning av ett litet allrum med öppen planlösning, med grå väggar, klinkergolv i porslin, en väggmonterad TV och ett finrum
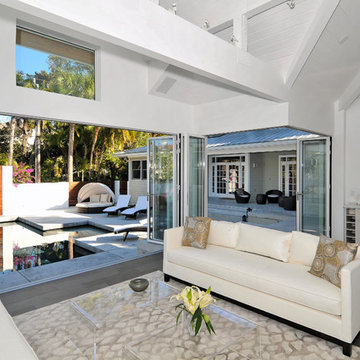
Modern inredning av ett mellanstort allrum med öppen planlösning, med vita väggar, klinkergolv i porslin och brunt golv
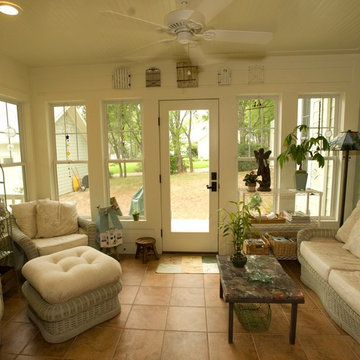
Randy Bookout
Exempel på ett litet amerikanskt uterum, med klinkergolv i porslin, tak och orange golv
Exempel på ett litet amerikanskt uterum, med klinkergolv i porslin, tak och orange golv
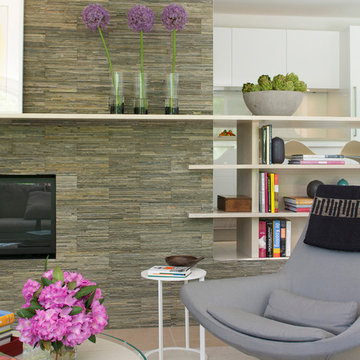
Photo credit Jane Beiles
Located on a beautiful property with a legacy of architectural and landscape innovation, this guest house was originally designed by the offices of Eliot Noyes and Alan Goldberg. Due to its age and expanded use as an in-law dwelling for extended stays, the 1200 sf structure required a renovation and small addition. While one objective was to make the structure function independently of the main house with its own access road, garage, and entrance, another objective was to knit the guest house into the architectural fabric of the property. New window openings deliberately frame landscape and architectural elements on the site, while exterior finishes borrow from that of the main house (cedar, zinc, field stone) bringing unity to the family compound. Inside, the use of lighter materials gives the simple, efficient spaces airiness.
A challenge was to find an interior design vocabulary which is both simple and clean, but not cold or uninteresting. A combination of rough slate, white washed oak, and high gloss lacquer cabinets provide interest and texture, but with their minimal detailing create a sense of calm.
Located on a beautiful property with a legacy of architectural and landscape innovation, this guest house was originally designed by the offices of Eliot Noyes and Alan Goldberg. Due to its age and expanded use as an in-law dwelling for extended stays, the 1200 sf structure required a renovation and small addition. While one objective was to make the structure function independently of the main house with its own access road, garage, and entrance, another objective was to knit the guest house into the architectural fabric of the property. New window openings deliberately frame landscape and architectural elements on the site, while exterior finishes borrow from that of the main house (cedar, zinc, field stone) bringing unity to the family compound. Inside, the use of lighter materials gives the simple, efficient spaces airiness.
A challenge was to find an interior design vocabulary which is both simple and clean, but not cold or uninteresting. A combination of rough slate, white washed oak, and high gloss lacquer cabinets provide interest and texture, but with their minimal detailing create a sense of calm.
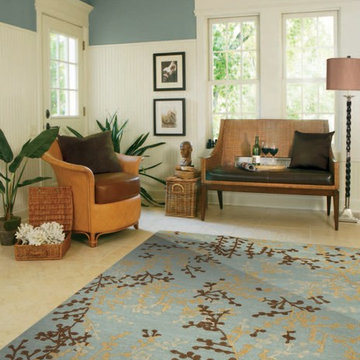
Bild på ett mellanstort vintage separat vardagsrum, med blå väggar och klinkergolv i porslin
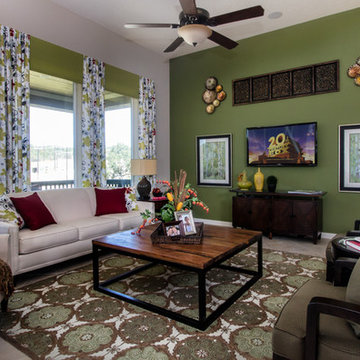
David Weekley Model Living Room
-Connie Anderson Photography
Idéer för att renovera ett eklektiskt vardagsrum, med gröna väggar, klinkergolv i porslin och en väggmonterad TV
Idéer för att renovera ett eklektiskt vardagsrum, med gröna väggar, klinkergolv i porslin och en väggmonterad TV
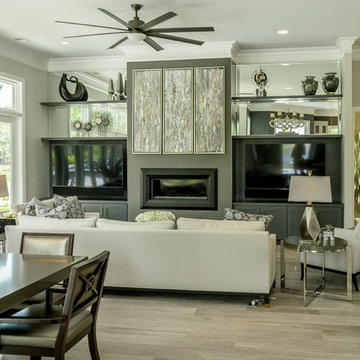
View from the kitchen into this contemporary open floor plan home on Hilton Head Island, SC. The low maintenance, durable wood look porcelain tile flooring ties the space together quite nicely. Love the dining room table covered in a 2" thick quartz shell in Shadow Gray. Really nice.
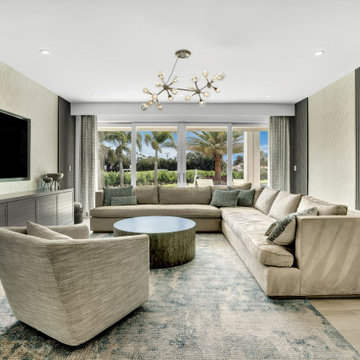
Beautiful open plan living space, ideal for family, entertaining and just lazing about. The colors evoke a sense of calm and the open space is warm and inviting.
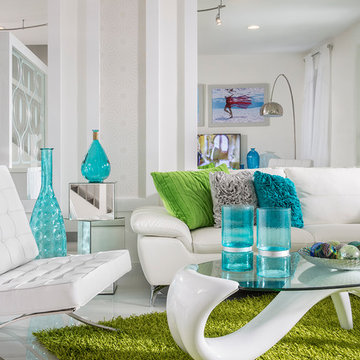
Craig Denis
Inredning av ett modernt stort avskilt allrum, med vita väggar, klinkergolv i porslin, vitt golv och en fristående TV
Inredning av ett modernt stort avskilt allrum, med vita väggar, klinkergolv i porslin, vitt golv och en fristående TV
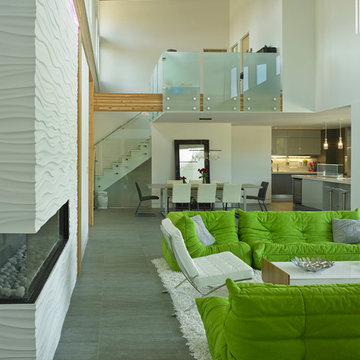
Living room with loft above dining area and modern fireplace.
Exempel på ett modernt loftrum, med vita väggar, klinkergolv i porslin, en öppen hörnspis och en spiselkrans i trä
Exempel på ett modernt loftrum, med vita väggar, klinkergolv i porslin, en öppen hörnspis och en spiselkrans i trä
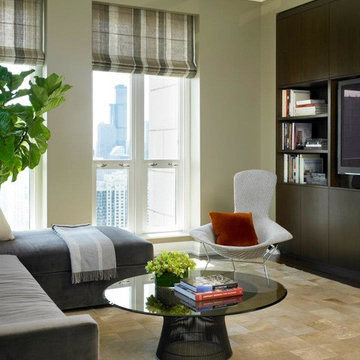
Bild på ett mellanstort funkis separat vardagsrum, med beige väggar, klinkergolv i porslin och en inbyggd mediavägg
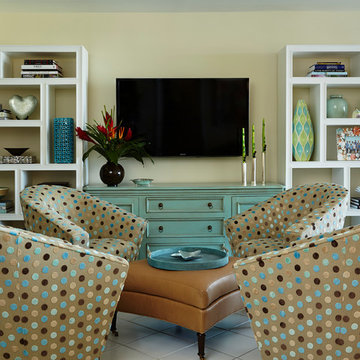
Brantley Photography
Inspiration för ett mellanstort vintage allrum med öppen planlösning, med beige väggar, klinkergolv i porslin och beiget golv
Inspiration för ett mellanstort vintage allrum med öppen planlösning, med beige väggar, klinkergolv i porslin och beiget golv
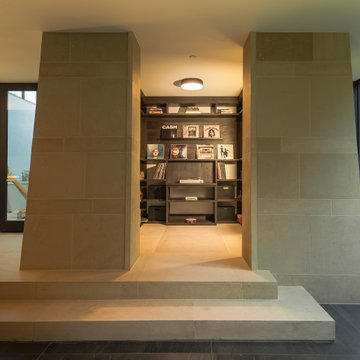
The writer's home office/studio features a glass wall, limestone library, and built-in oak shelves.
See the Ink+Well project, a modern home addition on a steep, creek-front hillside.
https://www.hush.house/portfolio/ink-well
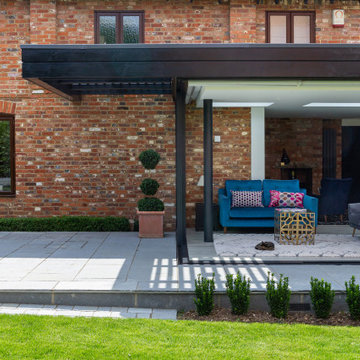
Idéer för mellanstora funkis allrum med öppen planlösning, med klinkergolv i porslin
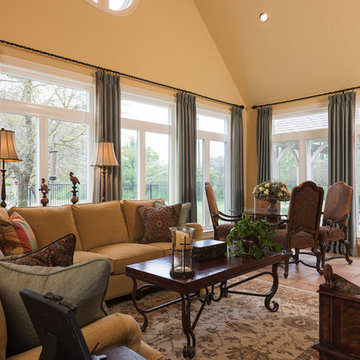
Focus Fort Worth, Matthew Jones
Idéer för ett stort klassiskt allrum med öppen planlösning, med ett finrum, klinkergolv i porslin och beige väggar
Idéer för ett stort klassiskt allrum med öppen planlösning, med ett finrum, klinkergolv i porslin och beige väggar
311 foton på grönt sällskapsrum, med klinkergolv i porslin
2




