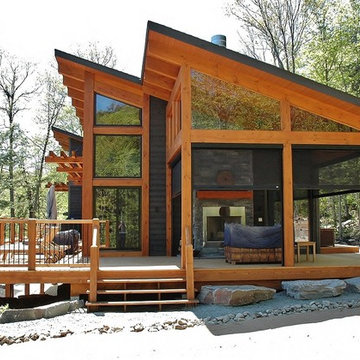108 foton på grönt uterum, med en standard öppen spis
Sortera efter:
Budget
Sortera efter:Populärt i dag
41 - 60 av 108 foton
Artikel 1 av 3
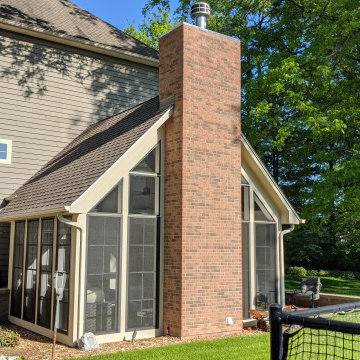
View of the three seasons room looking northwest. We also replaced an octagonal bathroom window with an operable square awning unit.
Idéer för ett mellanstort modernt uterum, med klinkergolv i porslin, en standard öppen spis, en spiselkrans i trä, takfönster och grått golv
Idéer för ett mellanstort modernt uterum, med klinkergolv i porslin, en standard öppen spis, en spiselkrans i trä, takfönster och grått golv
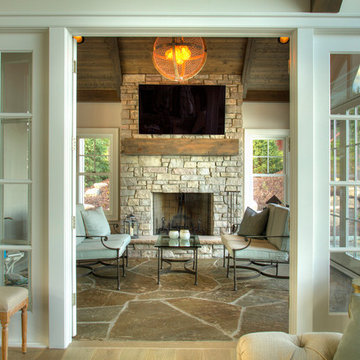
Inspiration för ett mellanstort vintage uterum, med kalkstensgolv, en standard öppen spis, en spiselkrans i sten och tak
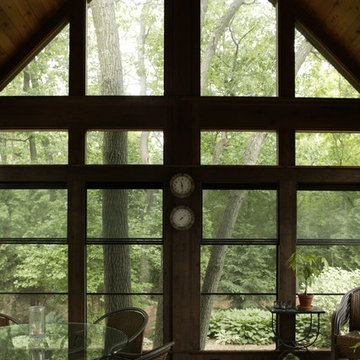
A beautiful, multi-purpose four season sunroom addition was designed and built to fit our clients’ needs exactly. The family now enjoys as much time indoors, as they do out—close to nature, and close to family.
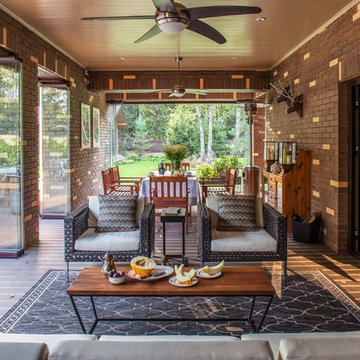
Автор Н. Новикова (Петелина), фото С. Моргунов
Idéer för att renovera ett litet funkis uterum, med klinkergolv i terrakotta, en standard öppen spis, tak och brunt golv
Idéer för att renovera ett litet funkis uterum, med klinkergolv i terrakotta, en standard öppen spis, tak och brunt golv

The Sunroom is open to the Living / Family room, and has windows looking to both the Breakfast nook / Kitchen as well as to the yard on 2 sides. There is also access to the back deck through this room. The large windows, ceiling fan and tile floor makes you feel like you're outside while still able to enjoy the comforts of indoor spaces. The built-in banquette provides not only additional storage, but ample seating in the room without the clutter of chairs. The mutli-purpose room is currently used for the homeowner's many stained glass projects.
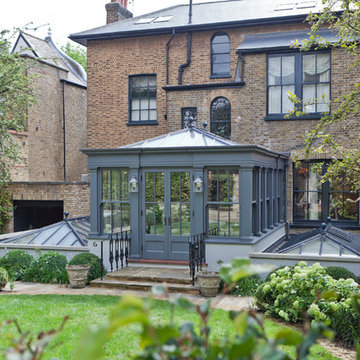
Traditional design with a modern twist, this ingenious layout links a light-filled multi-functional basement room with an upper orangery. Folding doors to the lower rooms open onto sunken courtyards. The lower room and rooflights link to the main conservatory via a spiral staircase.
Vale Paint Colour- Exterior : Carbon, Interior : Portland
Size- 4.1m x 5.9m (Ground Floor), 11m x 7.5m (Basement Level)
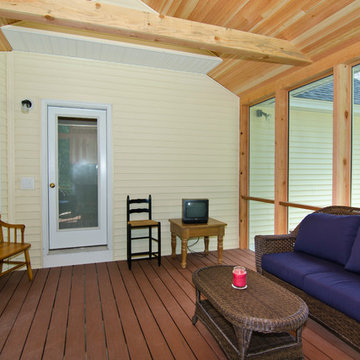
Inredning av ett klassiskt mellanstort uterum, med mellanmörkt trägolv, en standard öppen spis och tak
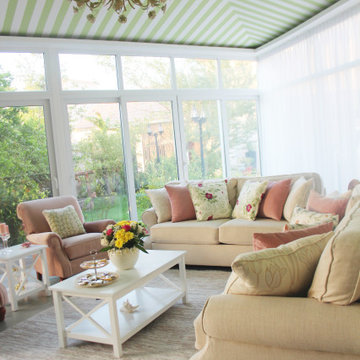
Exempel på ett mellanstort klassiskt uterum, med klinkergolv i porslin, en standard öppen spis, en spiselkrans i trä, tak och beiget golv
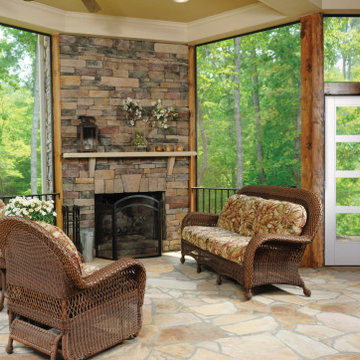
Enhance your Mediterranean styled home with modern elements. This VistaGrande with modern SDL bars in a 4-lite style modern door is the perfect addition to any home and style and enhances the natural light that enters your house. Want to see more doors like this?

Architecture : Martin Dufour architecte
Photographe : Ulysse Lemerise
Exempel på ett modernt uterum, med en standard öppen spis, en spiselkrans i sten och tak
Exempel på ett modernt uterum, med en standard öppen spis, en spiselkrans i sten och tak
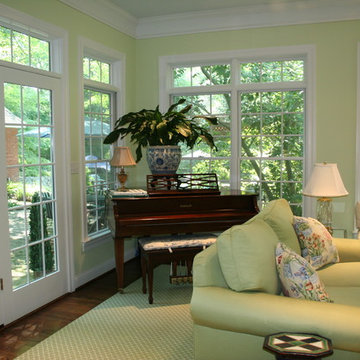
Klassisk inredning av ett stort uterum, med mörkt trägolv, en standard öppen spis, en spiselkrans i sten, tak och brunt golv
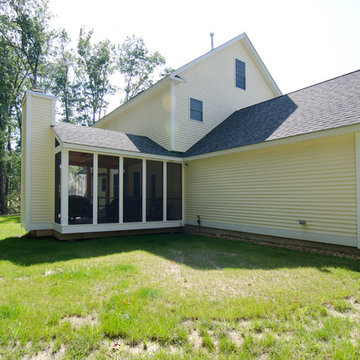
Inredning av ett klassiskt mellanstort uterum, med mellanmörkt trägolv, en standard öppen spis och tak
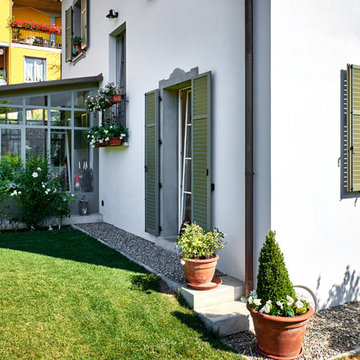
Idéer för mellanstora vintage uterum, med tak, grått golv, en standard öppen spis, en spiselkrans i metall och betonggolv
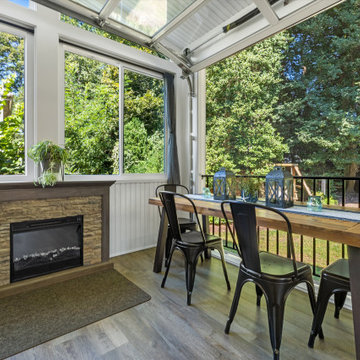
Customized outdoor living transformation. Deck was converted into three season porch utilizing a garage door solution. Result was an outdoor oasis that the customer could enjoy year-round
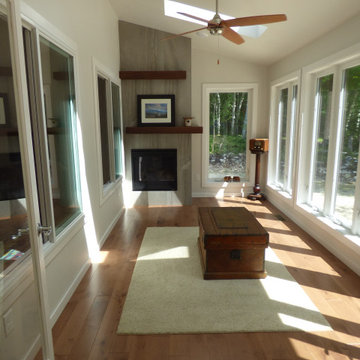
This four season Sunroom has sliding windows that open into the Living Room. The gas burning fireplace has a double floating shelf mantel and large format tile face

A lovely, clean finish, complemented by some great features. Kauri wall using sarking from an old villa in Parnell.
Inspiration för ett stort lantligt uterum, med mellanmörkt trägolv, en spiselkrans i gips, en standard öppen spis och brunt golv
Inspiration för ett stort lantligt uterum, med mellanmörkt trägolv, en spiselkrans i gips, en standard öppen spis och brunt golv
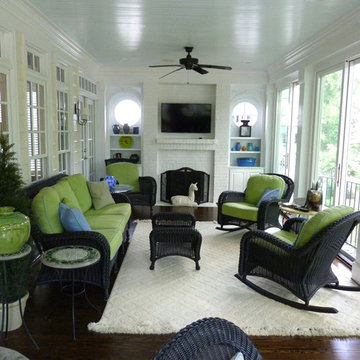
Screen porch sunroom conversion, Brick Fireplace with custom recess for television, 8' Glass-siding doors, Custom built-on book shelves with round windows
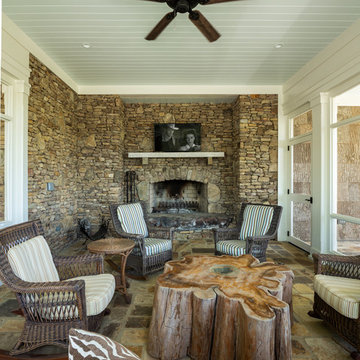
Screened in sunroom photographed for Mosaic AV by Birmingham Alabama based architectural and interiors photographer Tommy Daspit. See more of his work at http://tommydaspit.com All images are ©2019 Tommy Daspit Photographer All Rights Reserved
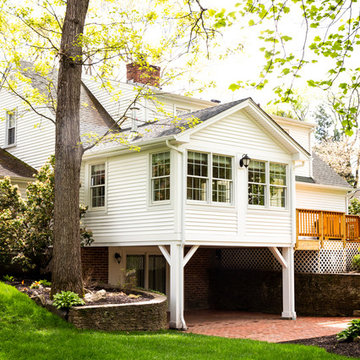
Sunroom addition with covered patio below
Inspiration för ett mellanstort funkis uterum, med ljust trägolv, en standard öppen spis, en spiselkrans i sten, tak och beiget golv
Inspiration för ett mellanstort funkis uterum, med ljust trägolv, en standard öppen spis, en spiselkrans i sten, tak och beiget golv
108 foton på grönt uterum, med en standard öppen spis
3
