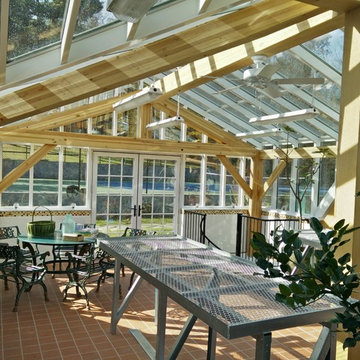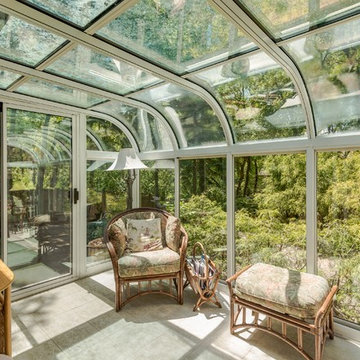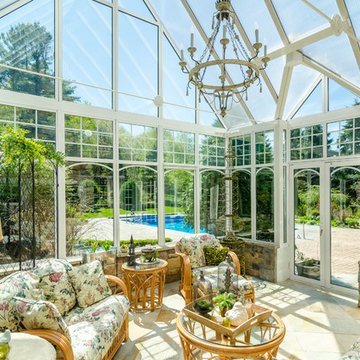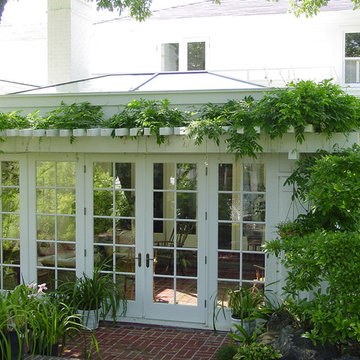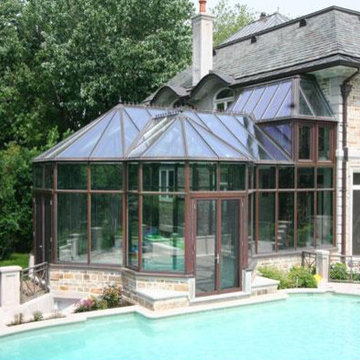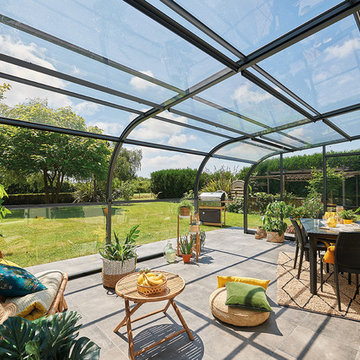332 foton på grönt uterum, med glastak
Sortera efter:
Budget
Sortera efter:Populärt i dag
61 - 80 av 332 foton
Artikel 1 av 3
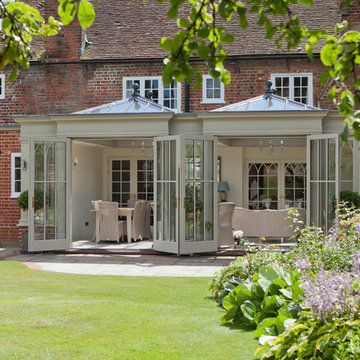
This orangery with a twin lantern and double breakfront visually creates the illusion of two living spaces within one large room. The structure features a deep entablature, full-length glazing, and gothic arched windows.
This gorgeous light filled room was designed with detailing matching areas of the house to help it tie into the existing building. The gothic arched glazing bars pick up detail from the internal doors. The space created for both dining and relaxing offers a wonderful link to the garden
Vale Paint Colour - Exterior: Mud Pie Interior: Taylor Cream
Size- 10.9M X 5.6M
This light-filled space created for both dining and relaxing offers a wonderful link to the garden.
Vale Paint Colour - Exterior: Mud Pie Interior: Taylor Cream
Size- 10.9M X 5.6M
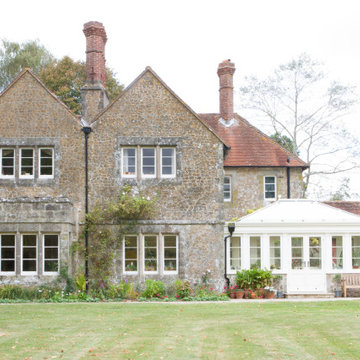
Our customer located in the Southdowns, West Sussex, engaged Room Outside due to our expertise in adding glass rooms to older and listed properties. Adding a new orangery can already seem daunting knowing where to start and then adding in a much older property or even grades I or II listed can make things a little more complicated. Working with a conservatory company that has good knowledge and years of experience in designing, planning and building for listed buildings is essential. This will ensure that you get good advice and support with gaining consent and that your resulting glass space is in keeping with your home.
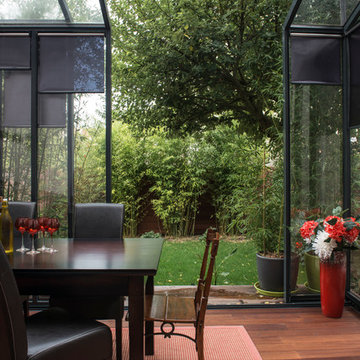
Salle à manger pergola
Inspiration för ett mellanstort funkis uterum, med mellanmörkt trägolv och glastak
Inspiration för ett mellanstort funkis uterum, med mellanmörkt trägolv och glastak
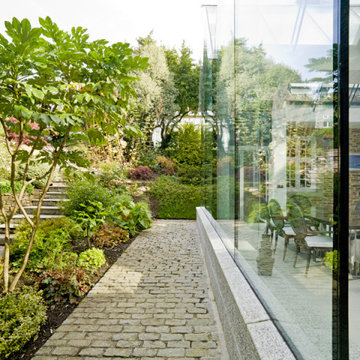
This structural glass addition to a Grade II Listed Arts and Crafts-inspired House built in the 20thC replaced an existing conservatory which had fallen into disrepair.
The replacement conservatory was designed to sit on the footprint of the previous structure, but with a significantly more contemporary composition.
Working closely with conservation officers to produce a design sympathetic to the historically significant home, we developed an innovative yet sensitive addition that used locally quarried granite, natural lead panels and a technologically advanced glazing system to allow a frameless, structurally glazed insertion which perfectly complements the existing house.
The new space is flooded with natural daylight and offers panoramic views of the gardens beyond.
Photograph: Collingwood Photography
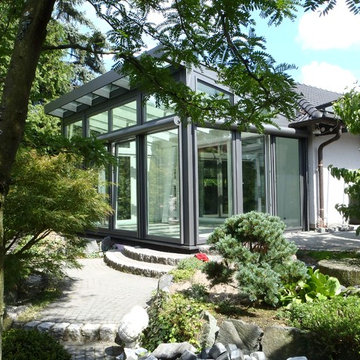
Dieser moderne Wintergarten sticht hervor aufgrund seiner besonderen Dachform. Viele Wintergärten werden zwar mit einem solchen Pultdach gebaut, doch in aller Regel so dass das Dach in Richtung Wintergartenfront, und nicht in Richtung Wohnhaus abfällt. Bei diesem Objekt bestand jedoch der Kunde auf einer umgekehrten Bauweise und, da jeder unserer Wintergärten ein absolutes Unikat ist, haben wir diesen Wunsch auch erfüllen können. Und auch wir sind vom Ergebnis begeistert, denn diese Bauweise lässt den Raum, sobald man den Wintergarten betritt, wesentlich größer wirken und lässt größere vertikale Fronten zu. Auch hier wurde der Wintergarten im Holz-Aluminium-System gebaut, eine optimale Materialkombination mit Holz innen und Aluminium außen.
Gerne verwirklichen wir auch Ihren Traum von einem modernen Wintergarten. Mehr Infos dazu finden Sie auf unserer Webseite www.krenzer.de. Sie können uns gerne telefonisch unter der 0049 6681 96360 oder via E-Mail an mail@krenzer.de erreichen. Wir würden uns freuen, von Ihnen zu hören. Auf unserer Webseite (www.krenzer.de) können Sie sich auch gerne einen kostenlosen Katalog bestellen.
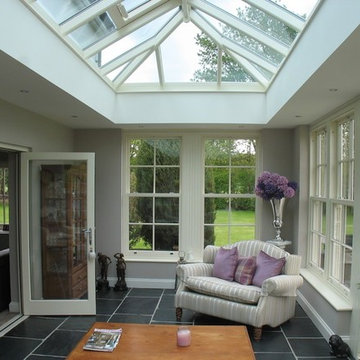
The new Orangery Extension has created a stunning space to sit and enjoy the tranquil garden and fields beyond
Inspiration för ett stort vintage uterum, med skiffergolv, glastak och grått golv
Inspiration för ett stort vintage uterum, med skiffergolv, glastak och grått golv
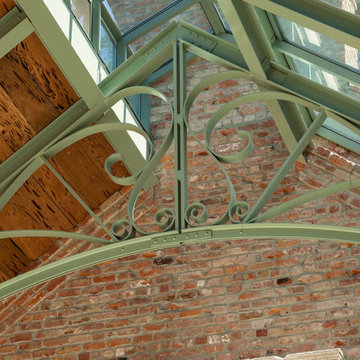
Benjamin Hill Photography
Idéer för att renovera ett stort industriellt uterum, med glastak
Idéer för att renovera ett stort industriellt uterum, med glastak
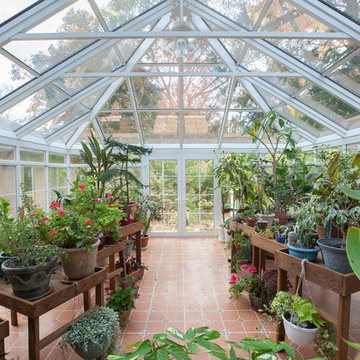
Ryan Hainey, RH Creative
Inredning av ett klassiskt stort uterum, med klinkergolv i terrakotta och glastak
Inredning av ett klassiskt stort uterum, med klinkergolv i terrakotta och glastak
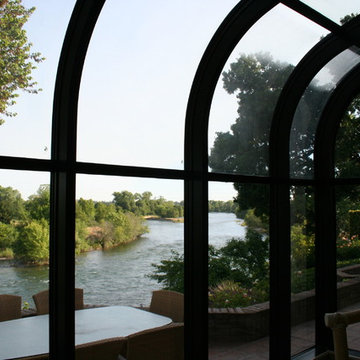
Inside shot of a Fourseasons Sunroom we installed for a client in Folsom CA.
Idéer för att renovera ett litet vintage uterum, med klinkergolv i terrakotta och glastak
Idéer för att renovera ett litet vintage uterum, med klinkergolv i terrakotta och glastak
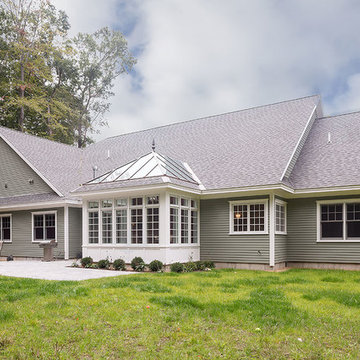
When planning to construct their elegant new home in Rye, NH, our clients envisioned a large, open room with a vaulted ceiling adjacent to the kitchen. The goal? To introduce as much natural light as is possible into the area which includes the kitchen, a dining area, and the adjacent great room.
As always, Sunspace is able to work with any specialists you’ve hired for your project. In this case, Sunspace Design worked with the clients and their designer on the conservatory roof system so that it would achieve an ideal appearance that paired beautifully with the home’s architecture. The glass roof meshes with the existing sloped roof on the exterior and sloped ceiling on the interior. By utilizing a concealed steel ridge attached to a structural beam at the rear, we were able to bring the conservatory ridge back into the sloped ceiling.
The resulting design achieves the flood of natural light our clients were dreaming of. Ample sunlight penetrates deep into the great room and the kitchen, while the glass roof provides a striking visual as you enter the home through the foyer. By working closely with our clients and their designer, we were able to provide our clients with precisely the look, feel, function, and quality they were hoping to achieve. This is something we pride ourselves on at Sunspace Design. Consider our services for your residential project and we’ll ensure that you also receive exactly what you envisioned.
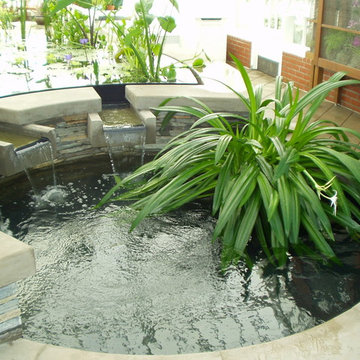
There were several levels of pools that were all part of the main pool. Every detail had to be considered from flow rates to capacity of pools to volume of over all water. Water in motion is so important in designing and planning a feature like this.
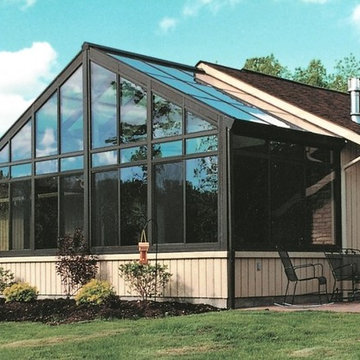
Cathedral style , Black aluminum frame, beige knee wall, sliding windows , conservaglass
Foto på ett mellanstort funkis uterum, med glastak
Foto på ett mellanstort funkis uterum, med glastak
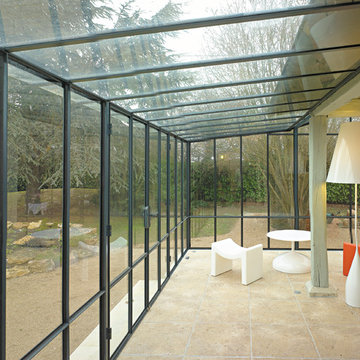
Photographie : Brice Desrez
Idéer för att renovera ett mellanstort funkis uterum, med klinkergolv i terrakotta, beiget golv och glastak
Idéer för att renovera ett mellanstort funkis uterum, med klinkergolv i terrakotta, beiget golv och glastak
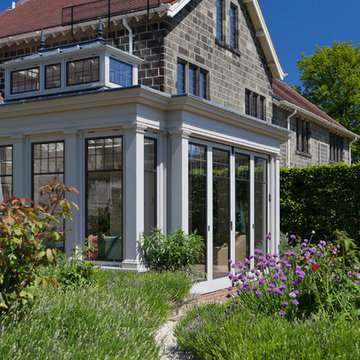
Folding doors are a fantastic way of opening a room and making the most of your garden.
Bronze windows set within the timber framework complement the metal windows on the house. The windows are framed internally with decorative pilasters
Vale Paint Colour- Exterior Earth, Interior Porcini
Size- 10.9M X 6.5M
332 foton på grönt uterum, med glastak
4
