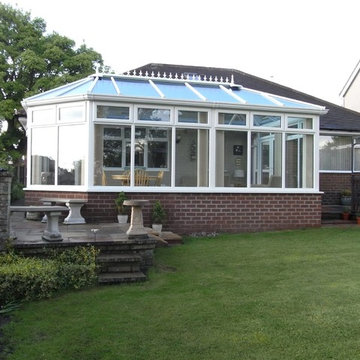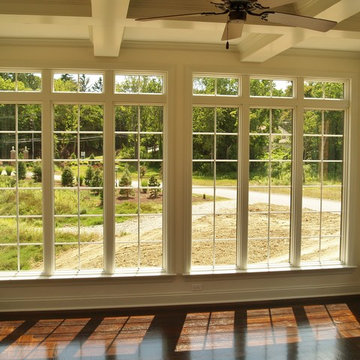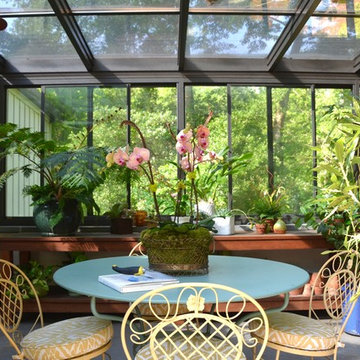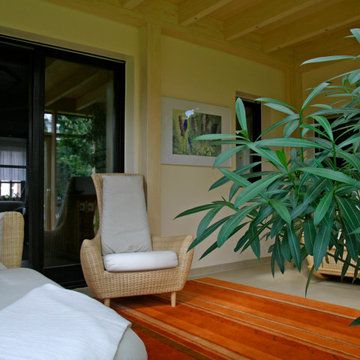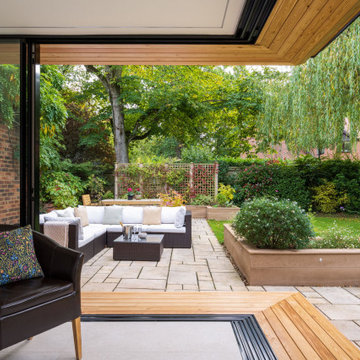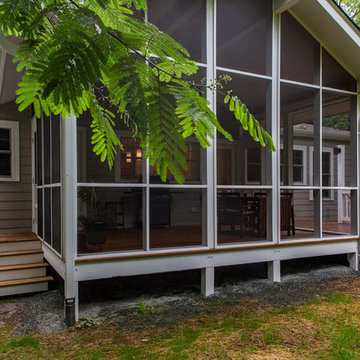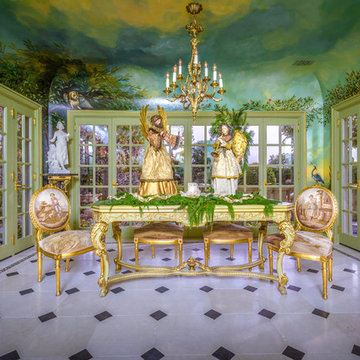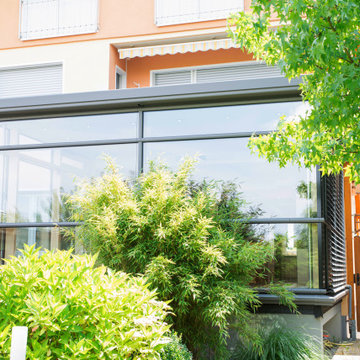253 foton på grönt uterum
Sortera efter:
Budget
Sortera efter:Populärt i dag
141 - 160 av 253 foton
Artikel 1 av 3
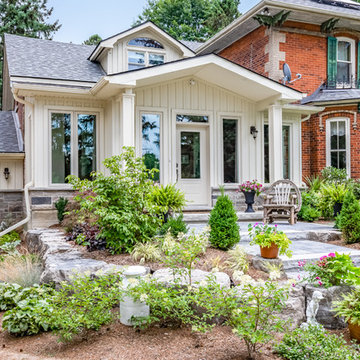
Photo credits go to Kendell MacLeod at "api360 Photography" in Ancaster, ON.
Inspiration för ett mellanstort rustikt uterum, med klinkergolv i keramik, tak och grått golv
Inspiration för ett mellanstort rustikt uterum, med klinkergolv i keramik, tak och grått golv
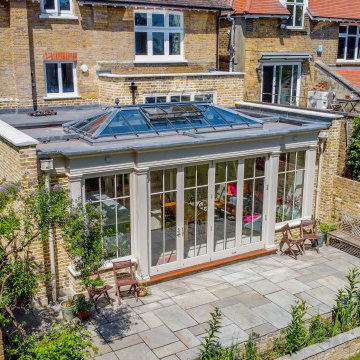
“When we bought the house, it had a lower-level kitchen which felt very separate and surprisingly dark for a south facing room. This project presented an opportunity to create a single area for cooking, dining, relaxing and laundry, with views of the playroom and bifold access to the garden. We intended for the look of the extension to be traditional and timeless. However, with a young family we needed the interior to be a practical, versatile and playful space.
In choosing Vale, we knew we would be pleased with the final look and feel of the space. It meant that the architectural details didn’t need explaining. Working with Vale also gave us confidence in terms of quality, fit and customer service.”
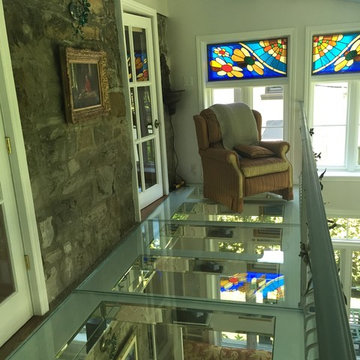
Vitrerie des Experts / Glass Experts
Inredning av ett modernt stort uterum
Inredning av ett modernt stort uterum
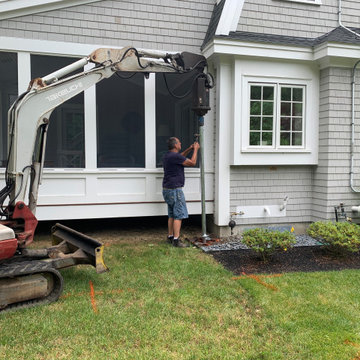
For this screen porch expansion and conversion to three season porch with wood burning fireplace, we chose helical piles in lieu of traditional concrete footings. The installation was fast and we were able to start framing immediately after. We located the buried gas line well before any footing work and were very careful to avoid it!
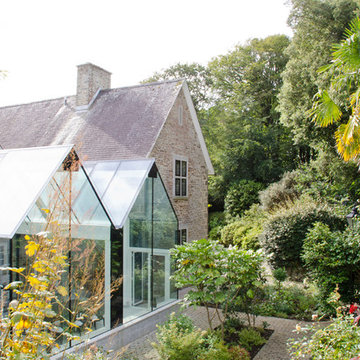
This structural glass addition to a Grade II Listed Arts and Crafts-inspired House built in the 20thC replaced an existing conservatory which had fallen into disrepair.
The replacement conservatory was designed to sit on the footprint of the previous structure, but with a significantly more contemporary composition.
Working closely with conservation officers to produce a design sympathetic to the historically significant home, we developed an innovative yet sensitive addition that used locally quarried granite, natural lead panels and a technologically advanced glazing system to allow a frameless, structurally glazed insertion which perfectly complements the existing house.
The new space is flooded with natural daylight and offers panoramic views of the gardens beyond.
Photograph: Collingwood Photography
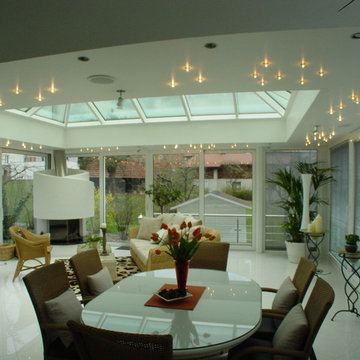
Innenansicht von einem Wohnraumwintergarten mit LED-Beleuchtung
Unsere Wintergärten als Einzelanfertigung speziell auch Kundenwunsch gefertigt und montiert.
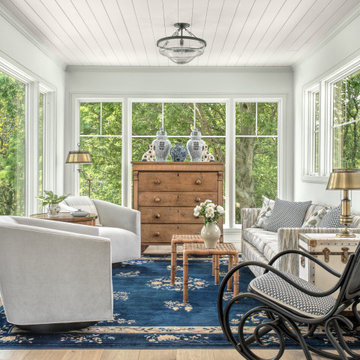
Exempel på ett mellanstort lantligt uterum, med ljust trägolv, tak och brunt golv
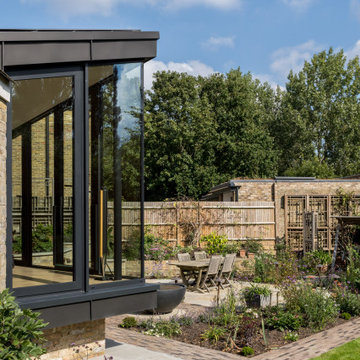
rear modern extension
Idéer för att renovera ett mellanstort funkis uterum, med mellanmörkt trägolv, takfönster och brunt golv
Idéer för att renovera ett mellanstort funkis uterum, med mellanmörkt trägolv, takfönster och brunt golv
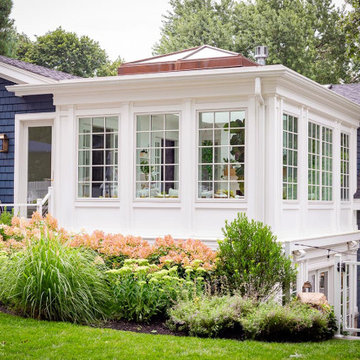
Located in a beautiful spot within Wellesley, Massachusetts, Sunspace Design played a key role in introducing this architectural gem to a client’s home—a custom double hip skylight crowning a gorgeous room. The resulting construction offers fluid transitions between indoor and outdoor spaces within the home, and blends well with the existing architecture.
The skylight boasts solid mahogany framing with a robust steel sub-frame. Durability meets sophistication. We used a layer of insulated tempered glass atop heat-strengthened laminated safety glass, further enhanced with a PPG Solarban 70 coating, to ensure optimal thermal performance. The dual-sealed, argon gas-filled glass system is efficient and resilient against oft-challenging New England weather.
Collaborative effort was key to the project’s success. MASS Architect, with their skylight concept drawings, inspired the project’s genesis, while Sunspace prepared a full suite of engineered shop drawings to complement the concepts. The local general contractor's preliminary framing and structural curb preparation accelerated our team’s installation of the skylight. As the frame was assembled at the Sunspace Design shop and positioned above the room via crane operation, a swift two-day field installation saved time and expense for all involved.
At Sunspace Design we’re all about pairing natural light with refined architecture. This double hip skylight is a focal point in the new room that welcomes the sun’s radiance into the heart of the client’s home. We take pride in our role, from engineering to fabrication, careful transportation, and quality installation. Our projects are journeys where architectural ideas are transformed into tangible, breathtaking spaces that elevate the way we live and create memories.
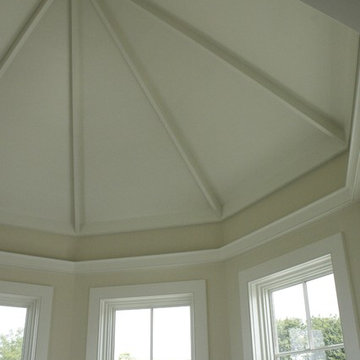
CTSR LLC was contracted as part of the ground-up building team for this residence. CTSR LLC was responsible for framing and interior carpentry including but not limited to interior trim, interior wall and ceiling paneling.
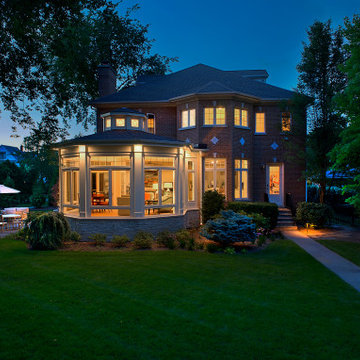
Octagonal sunroom addition of this Wilmette home echoes the shape of the homes exterior which it connects to. Cupola adds to the character while large windows provide a peaceful view both inside and out.
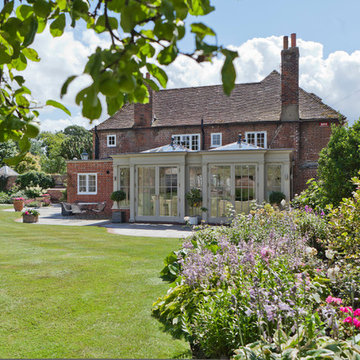
This impressive room features gothic arched detailing to the panels, mirroring the existing internal doors leading through to the drawing room. The double roof lanterns allows the roof height to remain low whilst letting light flood into the large space within.
253 foton på grönt uterum
8
