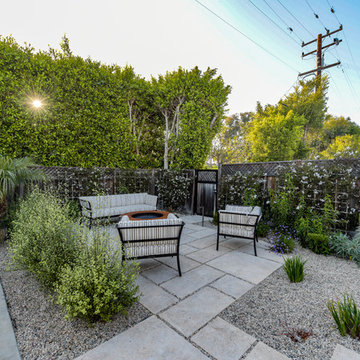Sortera efter:
Budget
Sortera efter:Populärt i dag
141 - 160 av 11 618 foton
Artikel 1 av 3
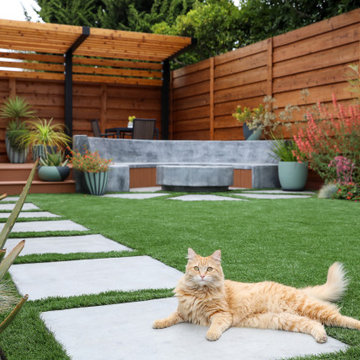
Residential home in Santa Cruz, CA
This stunning front and backyard project was so much fun! The plethora of K&D's scope of work included: smooth finished concrete walls, multiple styles of horizontal redwood fencing, smooth finished concrete stepping stones, bands, steps & pathways, paver patio & driveway, artificial turf, TimberTech stairs & decks, TimberTech custom bench with storage, shower wall with bike washing station, custom concrete fountain, poured-in-place fire pit, pour-in-place half circle bench with sloped back rest, metal pergola, low voltage lighting, planting and irrigation! (*Adorable cat not included)

This custom backyard cabana is one part of a multi-faceted outdoor design that features a stain and stamp patio and walkways, a fire pit and custom shade pergola.
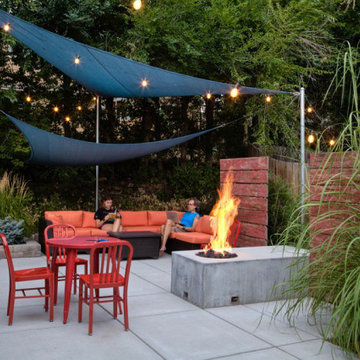
The finished space at Mesa Fire created a lively, welcoming outdoor space of lasting meaning and value for the whole family to experience, entertain in, and enjoy.
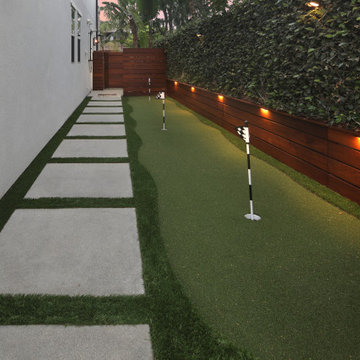
Landscape Architect: V3 Studio Berzunza / Photography: Jeri Koegel
Idéer för en mellanstor modern trädgård i delvis sol längs med huset på sommaren, med en öppen spis och marksten i betong
Idéer för en mellanstor modern trädgård i delvis sol längs med huset på sommaren, med en öppen spis och marksten i betong
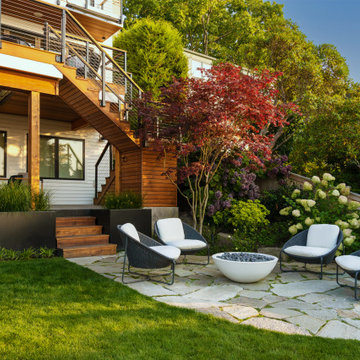
Photo by Tina Witherspoon.
Inspiration för en liten vintage uteplats på baksidan av huset, med en öppen spis och naturstensplattor
Inspiration för en liten vintage uteplats på baksidan av huset, med en öppen spis och naturstensplattor
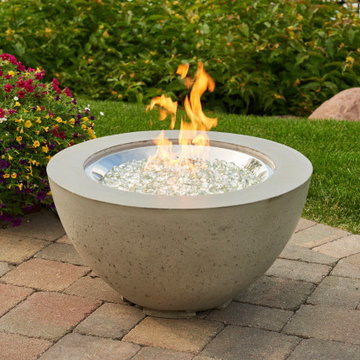
The Cove Collection is the perfect addition to any contemporary outdoor space. The Natural Grey Supercast™ concrete lets the focus be on the stunning 20" round Crystal Fire® Plus Burner. The organic, natural appearance of the concrete is unique to each unit and color variations, pitting, and wear are common attributes to the beauty of the fire bowl.

Rustik inredning av en mycket stor bakgård i full sol, med en öppen spis och naturstensplattor på sommaren
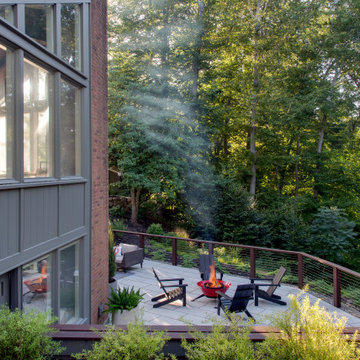
Created a multi-level outdoor living space to match the mid-century modern style of the home with upper deck and lower patio. Porcelain pavers create a clean pattern to offset the modern furniture, which is neutral in color and simple in shape to balance with the bold-colored accents.
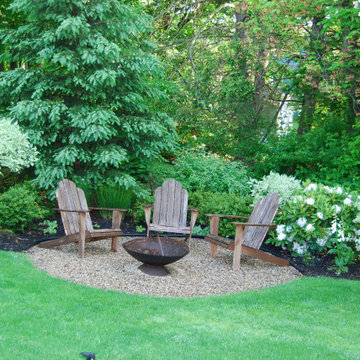
A pea rock fire bowl area nestled in among dense plantings overlooking a private lawn.
Inspiration för mellanstora klassiska bakgårdar i full sol, med en öppen spis
Inspiration för mellanstora klassiska bakgårdar i full sol, med en öppen spis
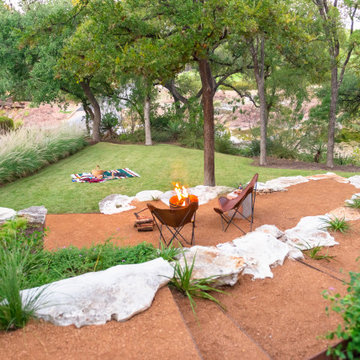
A thoughtful lawn area of 'Cavalier' zoysia grass, buffered from the street by a stand of Big muhly grass (Muhlenbergia lindheimeri). Photographer: Greg Thomas, http://optphotography.com/
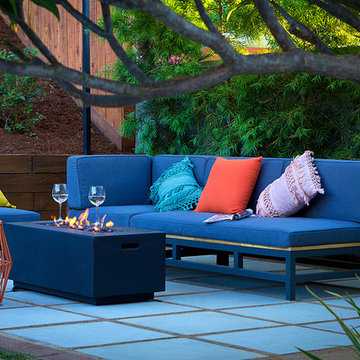
Back yard patio with fire pit sitting on concrete pavers and decomposed granite.
Idéer för små uteplatser på baksidan av huset, med en öppen spis och marksten i betong
Idéer för små uteplatser på baksidan av huset, med en öppen spis och marksten i betong
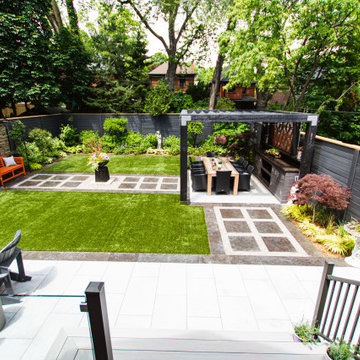
We turned this pedestrian Leaside backyard upside down! We added a stone patio complete with a firepit and lounge area which is covered by giant umbrella. A custom rough hewn beam pergola was painted black to contrast the custom stainless steel shoes and connector plates and placed over the new dining area and custom buffet. The buffet has a Corten steel decorative panel behind with white plexiglass and lighting for a dramatic dining experience. Horizontal fencing surrounds the backyard and the style carries through to both gates. Natural stone steppingstones and borders add contrast and frame the different sections of the yard. Playful informal plantings give the garden a sense of whimsy. The back porch was created for barbecuing with glass railings to not disturb the view from inside the home and contains a large storage space underneath.
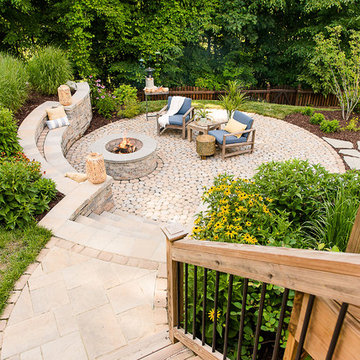
Exempel på en mellanstor klassisk uteplats på baksidan av huset, med en öppen spis och marksten i betong

Rustik inredning av en uteplats på baksidan av huset, med en öppen spis och marksten i tegel

Marion Brenner Photography
Bild på en stor funkis uteplats framför huset, med en öppen spis och naturstensplattor
Bild på en stor funkis uteplats framför huset, med en öppen spis och naturstensplattor
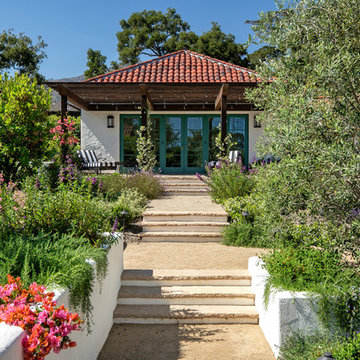
Jim Bartsch Photography
Inspiration för stora medelhavsstil bakgårdar i full sol som tål torka, med en öppen spis och marksten i tegel
Inspiration för stora medelhavsstil bakgårdar i full sol som tål torka, med en öppen spis och marksten i tegel
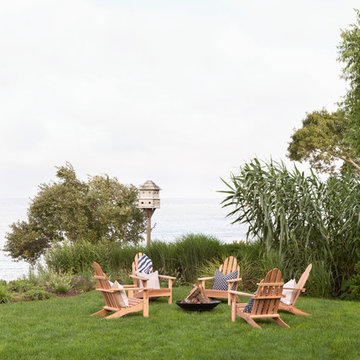
Architectural advisement, Interior Design, Custom Furniture Design & Art Curation by Chango & Co.
Photography by Sarah Elliott
See the feature in Domino Magazine
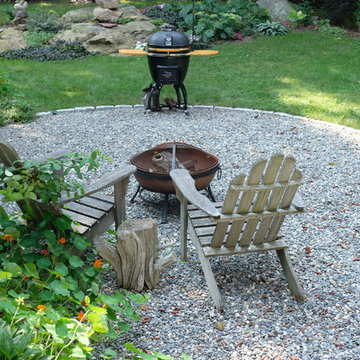
The goal of this landscape design and build project was to create a simple patio using peastone with a granite cobble edging. The patio sits adjacent to the residence and is bordered by lawn, vegetable garden beds, and a cairn rock water feature. Designed and built by Skyline Landscapes, LLC.
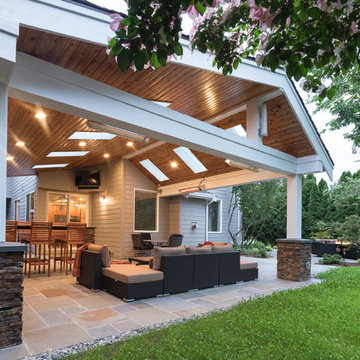
Our client wanted to create a fresh outdoor living space within their outdated backyard and to give a makeover to their entire property. The overall setting was a tremendous asset to the spaces - a large wetland area just behind their home, full of interesting birds and wildlife that the homeowner values.
We designed and built a spacious covered outdoor living space as the backyard focal point. The kitchen and bar area feature a Hestan grill, kegerator and refrigerator along with ample counter space. This structure is heated by Infratech heaters for maximum all-season use. An array of six skylights allows light into the space and the adjacent windows.
While the covered space is the focal point of the backyard, the entire property was redesigned to include a bluestone patio and pathway, dry creek bed, new planting, extensive low voltage outdoor lighting and a new entry monument.
The design fits seamlessly among the existing mature trees and the backdrop of a beautiful wetland area beyond. The structure feels as if it has always been a part of the home.
William Wright Photography
11 618 foton på grönt utomhusdesign, med en öppen spis
8






