Sortera efter:
Budget
Sortera efter:Populärt i dag
141 - 160 av 21 368 foton
Artikel 1 av 3
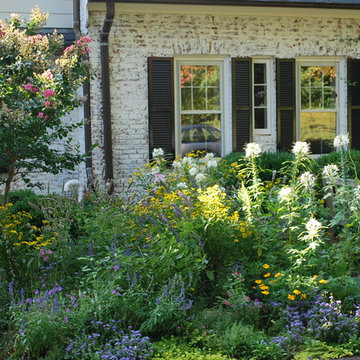
Idéer för mellanstora rustika uppfarter i delvis sol framför huset, med en trädgårdsgång och naturstensplattor
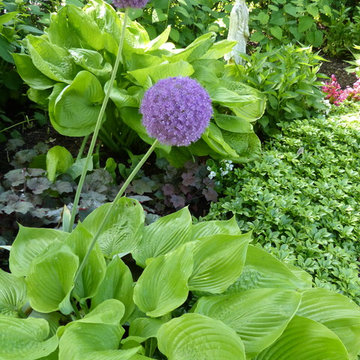
Photo by Kirsten Gentry and Terra Jenkins for Van Zelst, Inc.
Bild på en mycket stor vintage bakgård i skuggan på våren, med en trädgårdsgång
Bild på en mycket stor vintage bakgård i skuggan på våren, med en trädgårdsgång
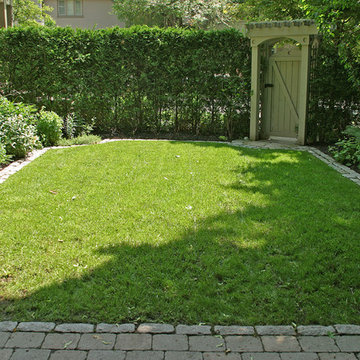
Cedar gate with arbour entrance to the backyard. Cobblestone curbing defines the plant beds. Perennial garden on the left gets full sunlight, and is a great spot for flowering perennials.
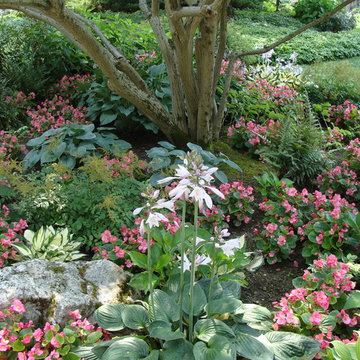
Idéer för att renovera en stor vintage bakgård i delvis sol, med en trädgårdsgång och naturstensplattor
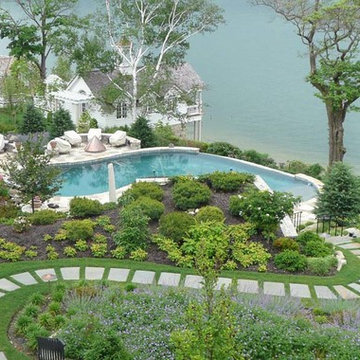
This propery is situated on the south side of Centre Island at the edge of an oak and ash woodlands. orignally, it was three properties having one house and various out buildings. topographically, it more or less continually sloped to the water. Our task was to creat a series of terraces that were to house various functions such as the main house and forecourt, cottage, boat house and utility barns.
The immediate landscape around the main house was largely masonry terraces and flower gardens. The outer landscape was comprised of heavily planted trails and intimate open spaces for the client to preamble through. As the site was largely an oak and ash woods infested with Norway maple and japanese honey suckle we essentially started with tall trees and open ground. Our planting intent was to introduce a variety of understory tree and a heavy shrub and herbaceous layer with an emphisis on planting native material. As a result the feel of the property is one of graciousness with a challenge to explore.
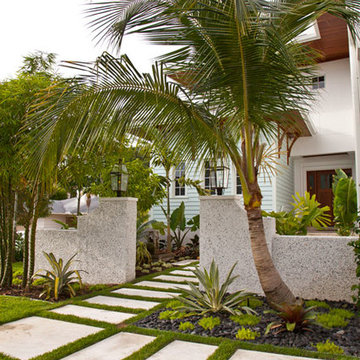
Inredning av en exotisk mellanstor trädgård i full sol framför huset på vinteren, med en trädgårdsgång och marksten i betong
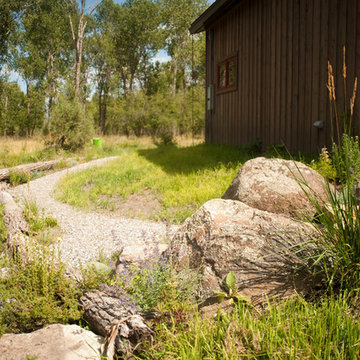
Photos by Lynn Donaldson
* Ghostwood Siding in 'Silver City'
* Red Aluminium Windows
*Native Landscaping with lichen-covered boulders and local Cottonwood trees
* Custom overlaid garage doors
* Weathered Copper Metal Roof
* Bonderized Metal Siding in back of the house
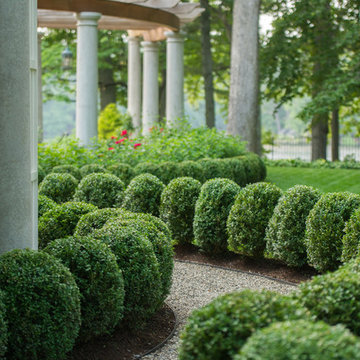
A look from the garden staircase back through the pergola showing the curved path to the pool house.
Photo credit: Neil Landino
Exempel på en stor klassisk trädgård i delvis sol längs med huset på sommaren, med grus och en trädgårdsgång
Exempel på en stor klassisk trädgård i delvis sol längs med huset på sommaren, med grus och en trädgårdsgång
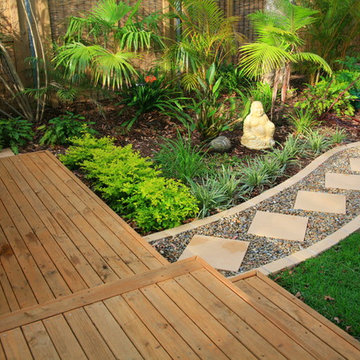
Organic pathway to a decking and spa area in this Balinese influenced garden design
Foto på en mellanstor orientalisk bakgård, med en trädgårdsgång
Foto på en mellanstor orientalisk bakgård, med en trädgårdsgång
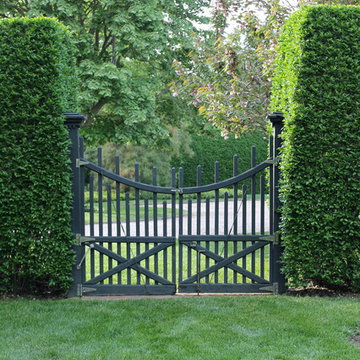
Idéer för en mellanstor trädgård framför huset, med en trädgårdsgång
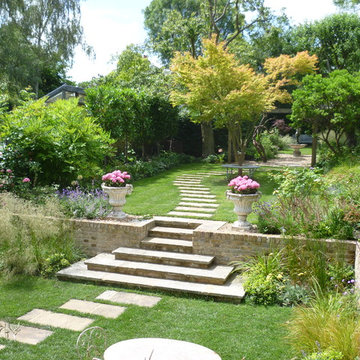
Inspiration för klassiska bakgårdar i delvis sol, med en trädgårdsgång och naturstensplattor
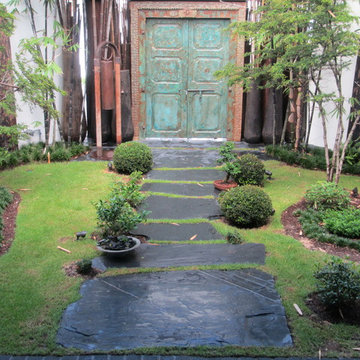
Walkway at the front entrance of the house is made from large slabs of black slate. The Landscape Architect is Akiko Iwata and the plant installer is Landco. Waterfalls Fountains & Gardens designed and installed the flagstone, slate, stepping stone walkway.
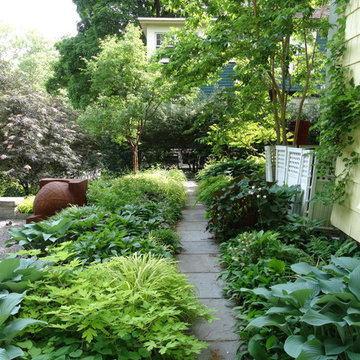
A shade garden full of Hosts, Dicentra, Hakone Grass, Asarum canadense-wild Ginger, Helleborus, Epimedium , Ferns, Carex, Aquilegia & Heuchera to name a few. I find this area very little maintenance for me and provides color and interest from March to November-Dec.
Mariane Wheatley-Miller
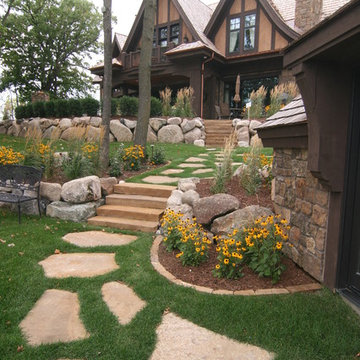
This 2014 Luxury Home was part of Midwest Home's Tour. David Kopfmann of Yardscapes, was able to lend to the architecture of the home and create some very detailed touches with different styles of stone and plant material. This image is of the backyard, where David used limestone stepper and concrete paver for the patio. He used plant material to create texture and color. Boulder walls were also used to lend some interest and retaining along the walkway and planting beds.
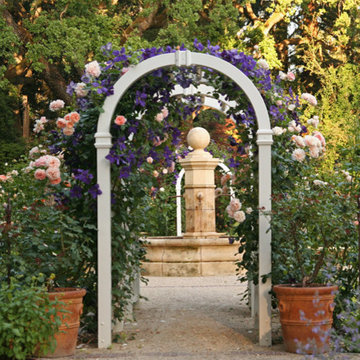
This is the old tennis court reconfigured as a French country garden.A French limestone carved fountain is centered within the new garden space. The sound of falling water follows down the decomposed granite paths through a series of rose arbors from Walpole Woodworkers.
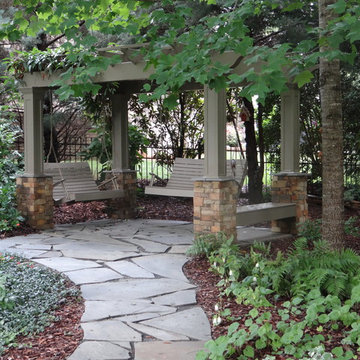
Idéer för att renovera en mellanstor vintage trädgård i delvis sol på våren, med en trädgårdsgång och naturstensplattor
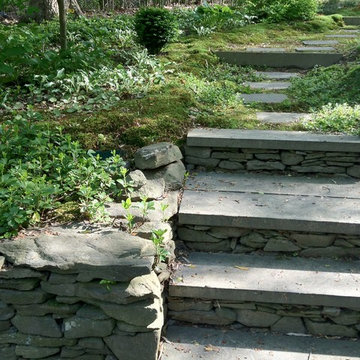
Clean lines and a refined material palette transformed the Moss Hill House master bath into an open, light-filled space appropriate to its 1960 modern character.
Underlying the design is a thoughtful intent to maximize opportunities within the long narrow footprint. Minimizing project cost and disruption, fixture locations were generally maintained. All interior walls and existing soaking tub were removed, making room for a large walk-in shower. Large planes of glass provide definition and maintain desired openness, allowing daylight from clerestory windows to fill the space.
Light-toned finishes and large format tiles throughout offer an uncluttered vision. Polished marble “circles” provide textural contrast and small-scale detail, while an oak veneered vanity adds additional warmth.
In-floor radiant heat, reclaimed veneer, dimming controls, and ample daylighting are important sustainable features. This renovation converted a well-worn room into one with a modern functionality and a visual timelessness that will take it into the future.
Photographed by: place, inc
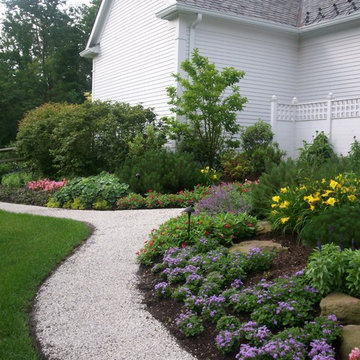
The Pattie Group
Idéer för att renovera en mellanstor vintage trädgård i full sol längs med huset på sommaren, med en trädgårdsgång och grus
Idéer för att renovera en mellanstor vintage trädgård i full sol längs med huset på sommaren, med en trädgårdsgång och grus
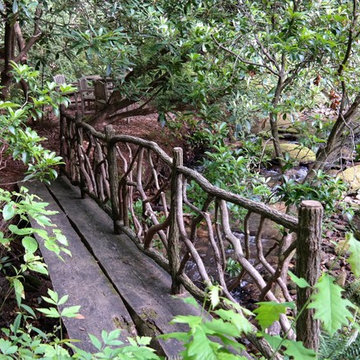
Take a fallen tree to the sawmill to be cut in two. Salvage a few more dead trees and you have a footbridge to cross the creek.
Idéer för en mellanstor rustik bakgård i skuggan på våren, med en trädgårdsgång och trädäck
Idéer för en mellanstor rustik bakgård i skuggan på våren, med en trädgårdsgång och trädäck
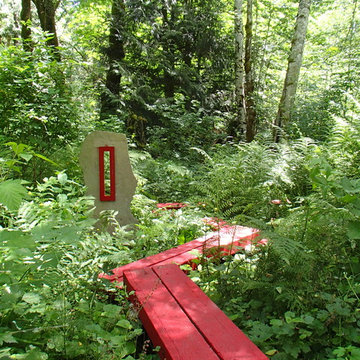
A simple wooden boardwalk passes through the forest.
The stone sculpture is by Aaron G. Edwards
Inspiration för eklektiska trädgårdar, med en trädgårdsgång och trädäck
Inspiration för eklektiska trädgårdar, med en trädgårdsgång och trädäck
21 368 foton på grönt utomhusdesign, med en trädgårdsgång
8





