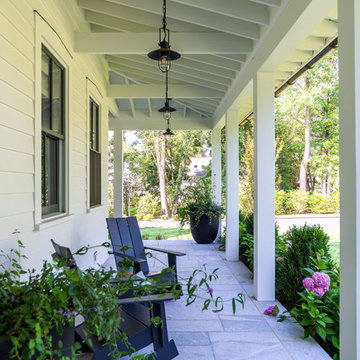Sortera efter:
Budget
Sortera efter:Populärt i dag
1 - 20 av 2 966 foton
Artikel 1 av 3

Marion Brenner Photography
Inspiration för en stor funkis uteplats framför huset, med kakelplattor
Inspiration för en stor funkis uteplats framför huset, med kakelplattor

This freestanding covered patio with an outdoor kitchen and fireplace is the perfect retreat! Just a few steps away from the home, this covered patio is about 500 square feet.
The homeowner had an existing structure they wanted replaced. This new one has a custom built wood
burning fireplace with an outdoor kitchen and is a great area for entertaining.
The flooring is a travertine tile in a Versailles pattern over a concrete patio.
The outdoor kitchen has an L-shaped counter with plenty of space for prepping and serving meals as well as
space for dining.
The fascia is stone and the countertops are granite. The wood-burning fireplace is constructed of the same stone and has a ledgestone hearth and cedar mantle. What a perfect place to cozy up and enjoy a cool evening outside.
The structure has cedar columns and beams. The vaulted ceiling is stained tongue and groove and really
gives the space a very open feel. Special details include the cedar braces under the bar top counter, carriage lights on the columns and directional lights along the sides of the ceiling.
Click Photography

Screened porch addition interiors
Photographer: Rob Karosis
Foto på en mellanstor vintage innätad veranda, med kakelplattor och takförlängning
Foto på en mellanstor vintage innätad veranda, med kakelplattor och takförlängning
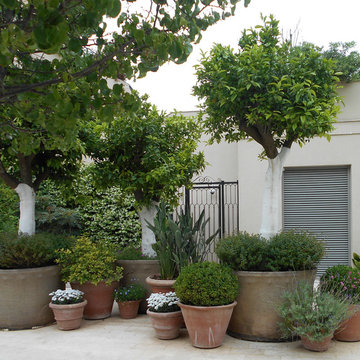
Bild på en mellanstor funkis uteplats på baksidan av huset, med utekrukor och kakelplattor
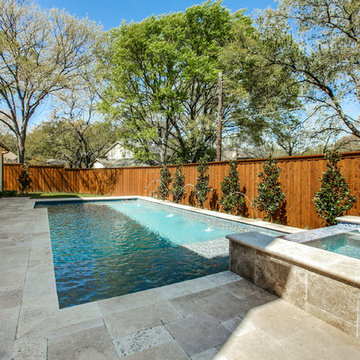
Bild på en mellanstor vintage rektangulär träningspool på baksidan av huset, med spabad och kakelplattor
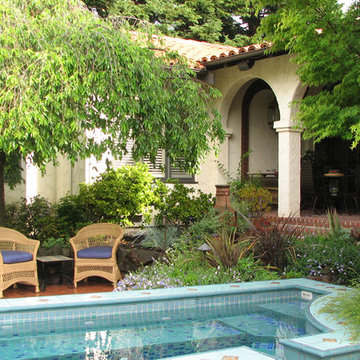
This client started with their home remodel and then hired us to create the exterior as an extension of the interior living space. The backyard was sloped and did not provide much flat area. We built a completely private inner courtyard with an over-sized entry door, tile patio, and a colorful custom water feature to create an intimate gathering space. The backyard redesign included a small pool with spa addition (pictured here), fireplace, shade structures and built in wall fountain.
Photo Credit - Cynthia Montgomery
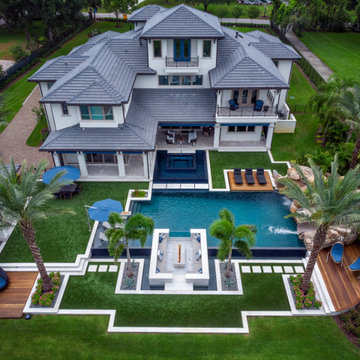
From above, the entire backyard of the Tampa home was filled by Ryan Hughes Design Build with a plethora of elements for outdoor enjoyment. Swim, lounge, relax, swing or dine, there is a luxury spot for you. Outdoor living at its best! Photography by Jimi Smith
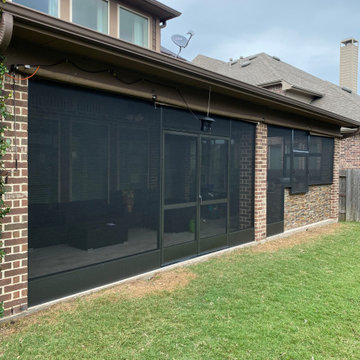
This beautiful back porch is now usable with French Style Screen Doors, Kick Plate and Removable Panels to allow Smoke to exit the enclosed area while cooking.
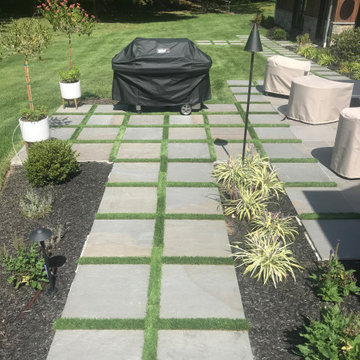
Bluestone Collection (Full Color Cleft) from the Outdoor Porcelain Paver Collection from Mountain Hardscaping. Installation done by: McEntee Construction

Custom outdoor Screen Porch with Scandinavian accents, teak dining table, woven dining chairs, and custom outdoor living furniture
Idéer för att renovera en mellanstor rustik veranda på baksidan av huset, med kakelplattor och takförlängning
Idéer för att renovera en mellanstor rustik veranda på baksidan av huset, med kakelplattor och takförlängning
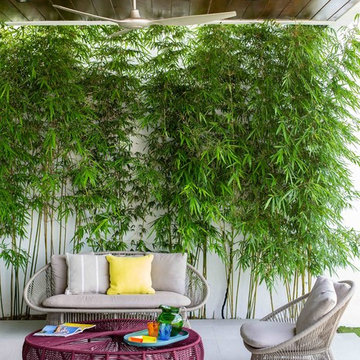
Foto på en mellanstor funkis uteplats på baksidan av huset, med kakelplattor och takförlängning
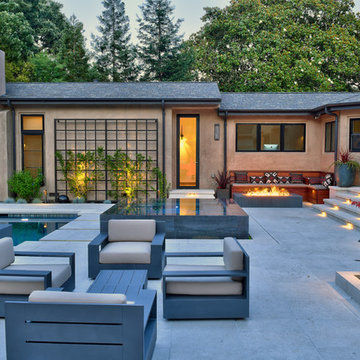
Idéer för att renovera en stor funkis uteplats på baksidan av huset, med en öppen spis och kakelplattor
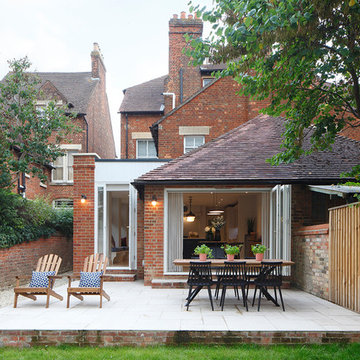
Garden Patio
Idéer för att renovera en stor vintage uteplats på baksidan av huset, med kakelplattor
Idéer för att renovera en stor vintage uteplats på baksidan av huset, med kakelplattor
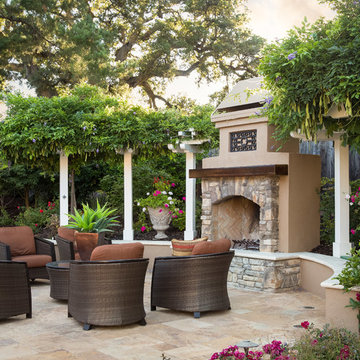
Inspiration för en stor vintage uteplats på baksidan av huset, med en eldstad och kakelplattor
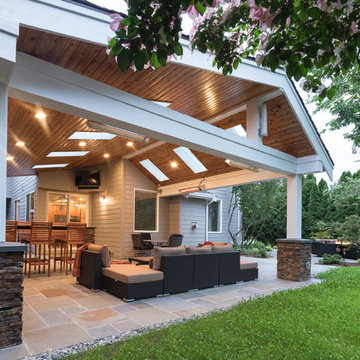
Our client wanted to create a fresh outdoor living space within their outdated backyard and to give a makeover to their entire property. The overall setting was a tremendous asset to the spaces - a large wetland area just behind their home, full of interesting birds and wildlife that the homeowner values.
We designed and built a spacious covered outdoor living space as the backyard focal point. The kitchen and bar area feature a Hestan grill, kegerator and refrigerator along with ample counter space. This structure is heated by Infratech heaters for maximum all-season use. An array of six skylights allows light into the space and the adjacent windows.
While the covered space is the focal point of the backyard, the entire property was redesigned to include a bluestone patio and pathway, dry creek bed, new planting, extensive low voltage outdoor lighting and a new entry monument.
The design fits seamlessly among the existing mature trees and the backdrop of a beautiful wetland area beyond. The structure feels as if it has always been a part of the home.
William Wright Photography
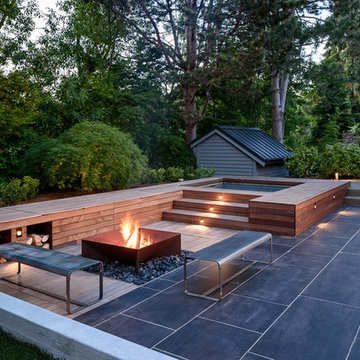
Modern inredning av en stor uteplats på baksidan av huset, med utekök, kakelplattor och markiser
2 966 foton på grönt utomhusdesign, med kakelplattor
1






