475 foton på grönt utomhusdesign, med räcke i flera material
Sortera efter:
Budget
Sortera efter:Populärt i dag
1 - 20 av 475 foton
Artikel 1 av 3

Second story upgraded Timbertech Pro Reserve composite deck in Antique Leather color with picture frame boarder in Dark Roast. Timbertech Evolutions railing in black was used with upgraded 7.5" cocktail rail in Azek English Walnut. Also featured is the "pub table" below the deck to set drinks on while playing yard games or gathering around and admiring the views. This couple wanted a deck where they could entertain, dine, relax, and enjoy the beautiful Colorado weather, and that is what Archadeck of Denver designed and built for them!

The Trex Deck was a new build from the footers up. Complete with pressure treated framing, Trex decking, Trex Railings, Trex Fencing and Trex Lattice. And no deck project is complete without lighting: lighted stairs and post caps.

The Kipling house is a new addition to the Montrose neighborhood. Designed for a family of five, it allows for generous open family zones oriented to large glass walls facing the street and courtyard pool. The courtyard also creates a buffer between the master suite and the children's play and bedroom zones. The master suite echoes the first floor connection to the exterior, with large glass walls facing balconies to the courtyard and street. Fixed wood screens provide privacy on the first floor while a large sliding second floor panel allows the street balcony to exchange privacy control with the study. Material changes on the exterior articulate the zones of the house and negotiate structural loads.
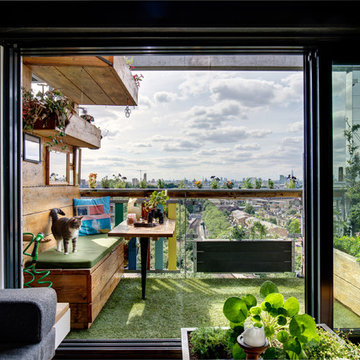
Our client moved into a modern apartment in South East London with a desire to warm it up and bring the outside in. We set about transforming the space into a lush, rustic, rural sanctuary with an industrial twist.
We stripped the ceilings and wall back to their natural substrate, which revealed textured concrete and beautiful steel beams. We replaced the carpet with richly toned reclaimed pine and introduced a range of bespoke storage to maximise the use of the space. Finally, the apartment was filled with plants, including planters and living walls, to complete the "outside inside" feel.
Photography by Adam Letch - www.adamletch.com

Multi-tiered outdoor deck with hot tub feature give the owners numerous options for utilizing their backyard space.
Idéer för att renovera en stor vintage terrass på baksidan av huset, med utekrukor, en pergola och räcke i flera material
Idéer för att renovera en stor vintage terrass på baksidan av huset, med utekrukor, en pergola och räcke i flera material

Craig Westerman
Idéer för stora vintage terrasser på baksidan av huset, med räcke i flera material
Idéer för stora vintage terrasser på baksidan av huset, med räcke i flera material

Idéer för stora maritima terrasser på baksidan av huset, med en öppen spis, en pergola och räcke i flera material
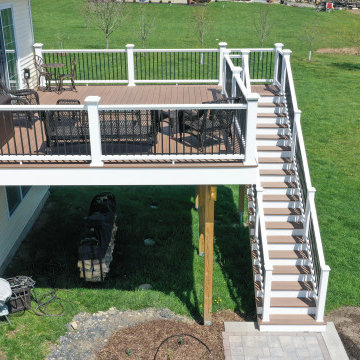
Inspiration för mellanstora amerikanska terrasser på baksidan av huset, med markiser och räcke i flera material

Elegant and modern multi-level deck designed for a secluded home in Madison, WI. Perfect for family functions or relaxing with friends, this deck captures everything that an outdoor living space should have. Advanced Deck Builders of Madison - the top rated decking company for the Madison, Wisconsin & surrounding areas.
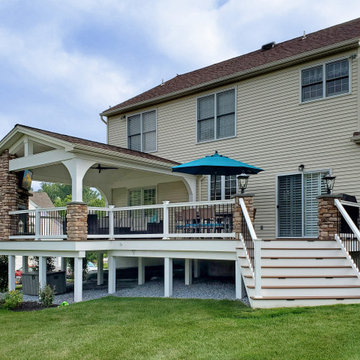
Exempel på en mellanstor klassisk terrass på baksidan av huset, med räcke i flera material
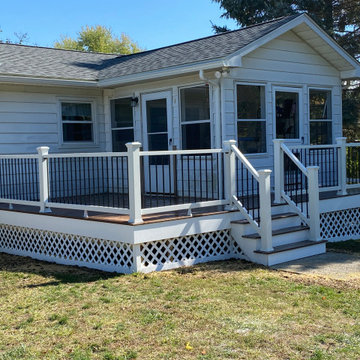
Deck Renovation with Trex Decking and Railing for a beautiful Low Maintenance Outdoor Living space
Bild på en mellanstor vintage terrass på baksidan av huset, med räcke i flera material
Bild på en mellanstor vintage terrass på baksidan av huset, med räcke i flera material

A free-standing roof structure provides a shaded lounging area. This pavilion garnered a first-place award in the 2015 NADRA (North American Deck and Railing Association) National Deck Competition. It has a meranti ceiling with a louvered cupola and paddle fan to keep cool. (Photo by Frank Gensheimer.)
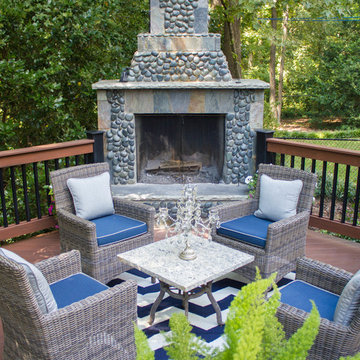
Heather Cooper Photography
Idéer för vintage terrasser på baksidan av huset, med en öppen spis och räcke i flera material
Idéer för vintage terrasser på baksidan av huset, med en öppen spis och räcke i flera material

AFTER: Georgia Front Porch designed and built a full front porch that complemented the new siding and landscaping. This farmhouse-inspired design features a 41 ft. long composite floor, 4x4 timber posts, tongue and groove ceiling covered by a black, standing seam metal roof.
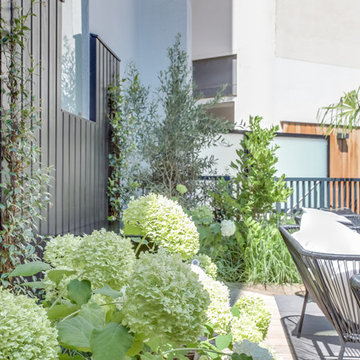
Conception / Réalisation Terrasses des Oliviers - Paysagiste Paris
Idéer för en mellanstor modern takterrass, med utedusch och räcke i flera material
Idéer för en mellanstor modern takterrass, med utedusch och räcke i flera material
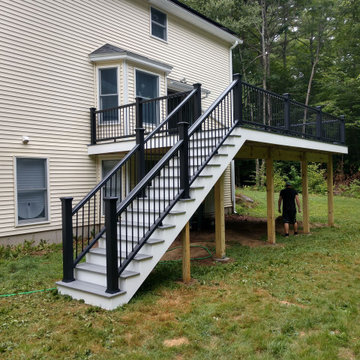
Trex Transcend Black Railings with handrail, Trex Pebble Grey Treads, White Risers and White composite Border - Barrington NH
Bild på en mellanstor funkis terrass på baksidan av huset, med räcke i flera material
Bild på en mellanstor funkis terrass på baksidan av huset, med räcke i flera material

In the process of renovating this house for a multi-generational family, we restored the original Shingle Style façade with a flared lower edge that covers window bays and added a brick cladding to the lower story. On the interior, we introduced a continuous stairway that runs from the first to the fourth floors. The stairs surround a steel and glass elevator that is centered below a skylight and invites natural light down to each level. The home’s traditionally proportioned formal rooms flow naturally into more contemporary adjacent spaces that are unified through consistency of materials and trim details.

Front Porch Renovation with Bluestone Patio and Beautiful Railings.
Designed to be Functional and Low Maintenance with Composite Ceiling, Columns and Railings

Idéer för en stor modern terrass på baksidan av huset, med utekrukor och räcke i flera material
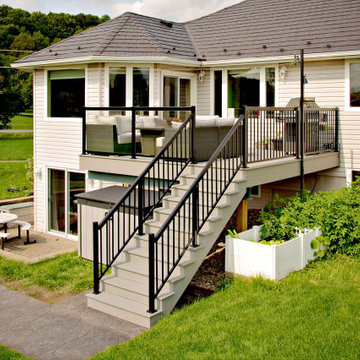
Inredning av en mellanstor terrass på baksidan av huset, med utekök och räcke i flera material
475 foton på grönt utomhusdesign, med räcke i flera material
1





