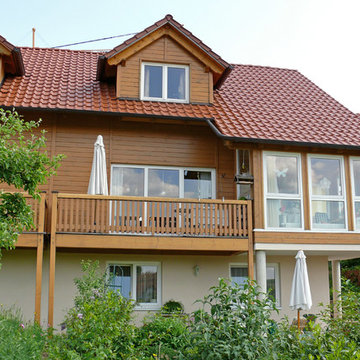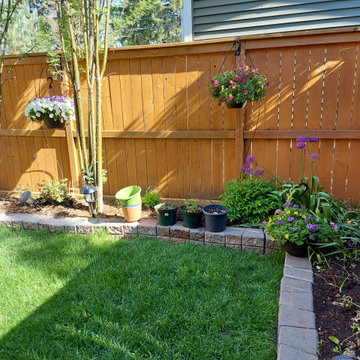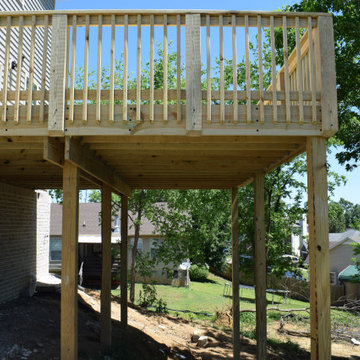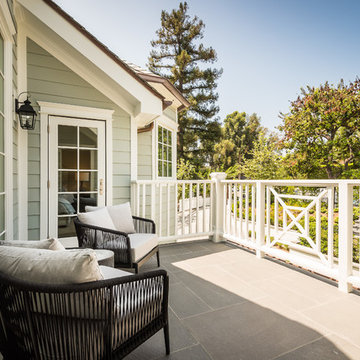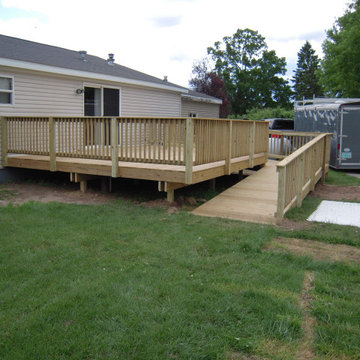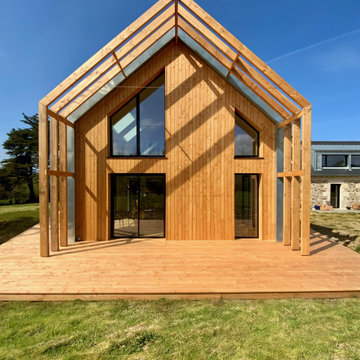Sortera efter:
Budget
Sortera efter:Populärt i dag
161 - 180 av 555 foton
Artikel 1 av 3
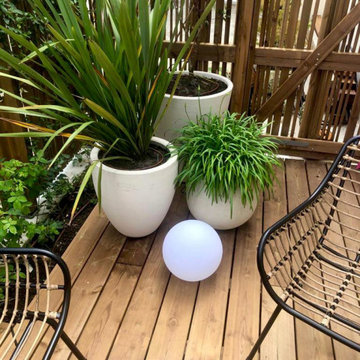
Aménagement d’un petit jardin sur Bordeaux, pose de clôture, réalisation d’une terrasse et d’une jardinière en traverses de chêne, plantation d’un olivier et de plantes grimpantes, mise en place de poterie Ravel, arrosage automatique.
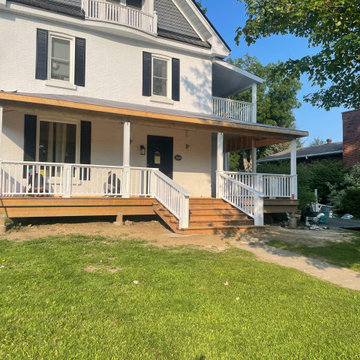
Full front porch addition, including roof expansion. All custom carpentry.
Inredning av en klassisk stor veranda framför huset, med trädäck, takförlängning och räcke i trä
Inredning av en klassisk stor veranda framför huset, med trädäck, takförlängning och räcke i trä
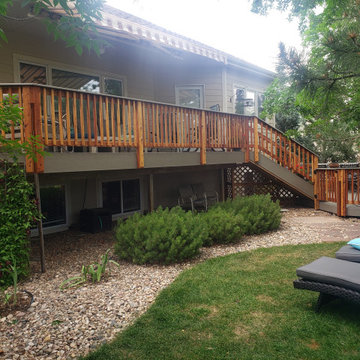
Nice Split Level deck with Trex Composite surface. Redwood Snowrail and Composite Topcap. Enclosed for animals and children
Inspiration för en mellanstor funkis terrass på baksidan av huset, med räcke i trä
Inspiration för en mellanstor funkis terrass på baksidan av huset, med räcke i trä
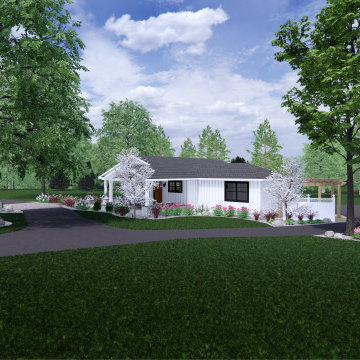
Front porch design and outdoor living design including, walkways, patios, steps, accent walls and pillars, and natural surroundings.
Inspiration för en stor funkis veranda framför huset, med marksten i betong, takförlängning och räcke i trä
Inspiration för en stor funkis veranda framför huset, med marksten i betong, takförlängning och räcke i trä
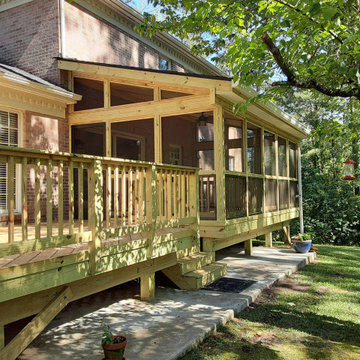
The design details of this outdoor project were based entirely on the needs and desires of these clients. Like all of the projects we design and build, this one was custom made for the way the homeowners want to enjoy the outdoors. The clients made their own design decisions regarding the size of their project and the materials used. They chose pressure-treated pine for the screened porch, including the porch floor, and the deck and railings.
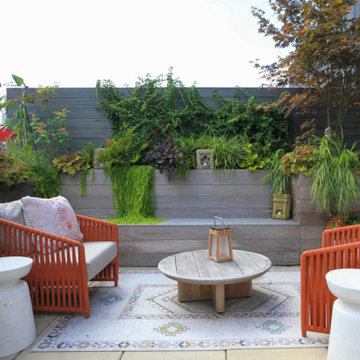
Inspiration för en mellanstor funkis takterrass, med utekrukor och räcke i trä
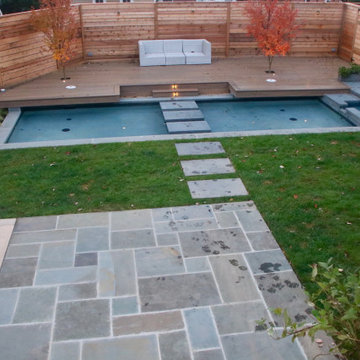
Our goal with this project was to create a fun, inviting, safe space for kids and friends to hang out in and make memories.
Keeping privacy in mind, we installed a large fence around the lawn to keep all the fun inside their private yard. Stepping stones and patio was installed to enhance walkways and patio areas with accent design. Lighting, in-ground trampoline, and decor all added the perfect amount of spice to liven up this space and give it a truly unique, customized feel.
The client's backyard space went from drab to beautiful and we’re so happy for the opportunity to work with them on such a large project!
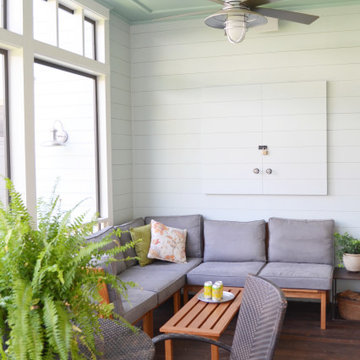
In planning the design we used many existing home features in different ways throughout the home. Shiplap, while currently trendy, was a part of the original home so we saved portions of it to reuse in the new section to marry the old and new. We also reused several phone nooks in various areas, such as near the master bathtub. One of the priorities in planning the design was also to provide family friendly spaces for the young growing family. While neutrals were used throughout we used texture and blues to create flow from the front of the home all the way to the back.
Porch features include painted shiplap to blend with the exterior siding, lockable hidden TV cabinet, antique french doors that open to the family room and a door that leads to the patio, the ceiling fans defining the two areas: lounge and dining, and the haint blue painted ceiling.
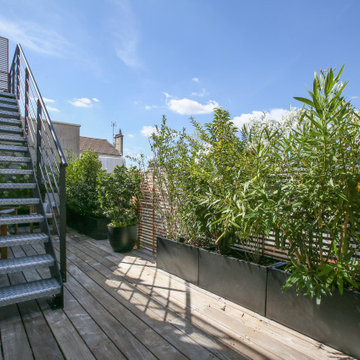
Bild på en stor funkis takterrass, med utekrukor och räcke i trä
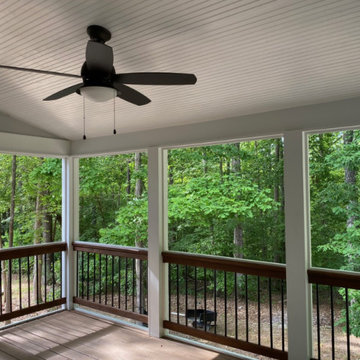
Inspiration för en stor funkis terrass på baksidan av huset, med takförlängning och räcke i trä
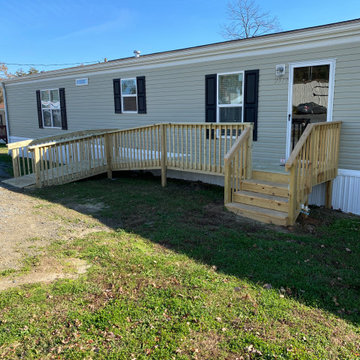
New ramp built
Inredning av en klassisk liten veranda framför huset, med räcke i trä
Inredning av en klassisk liten veranda framför huset, med räcke i trä
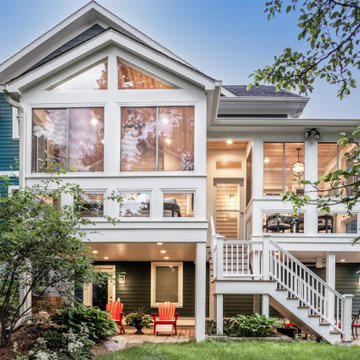
The floating screened porch addition melds perfectly with both the original home's design and the yard's topography. The elevated deck and porch create cozy spaces that are protected the elements and allow the family to enjoy the beautiful surrounding yard. Design and Build by Meadowlark Design Build in Ann Arbor, Michigan. Photography by Sean Carter, Ann Arbor, Mi.
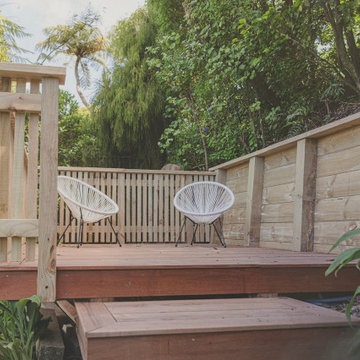
Inredning av en modern mellanstor terrass insynsskydd och på baksidan av huset, med räcke i trä
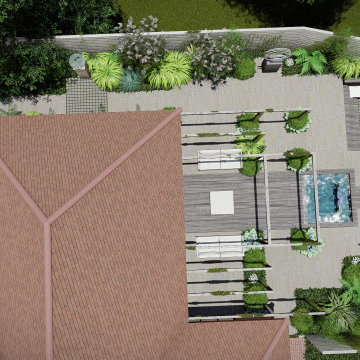
Nestled in a lively business district in Hampshire lies a boutique, private health club. Its exclusive clientele can enjoy luxury spa facilities in a contemporary and tranquil setting to fully decompress. The independent business owners wanted to expand the club’s offering by redeveloping their outdoor spa facilities to include a whirlpool bath, hot stone beds, shower, sauna, and sunken fire pit. Inspired by the club's deluxe Japanese sunken tub (Ofuro), we were keen to evoke a Zen feel in our design.
555 foton på grönt utomhusdesign, med räcke i trä
9






