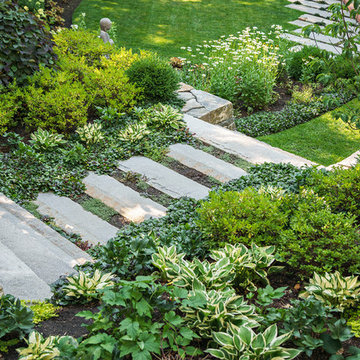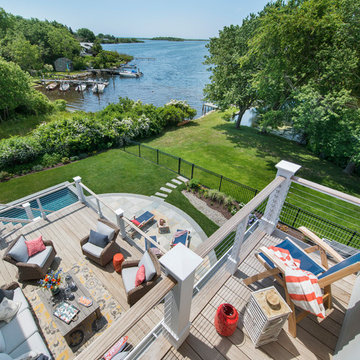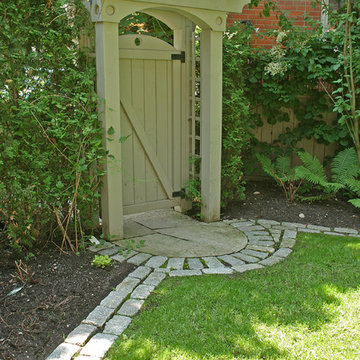Sortera efter:
Budget
Sortera efter:Populärt i dag
1 - 20 av 122 465 foton
Artikel 1 av 3

Very private backyard enclave waterfall
Idéer för funkis trädgårdar i delvis sol vattenfall på sommaren, med naturstensplattor
Idéer för funkis trädgårdar i delvis sol vattenfall på sommaren, med naturstensplattor

This freestanding covered patio with an outdoor kitchen and fireplace is the perfect retreat! Just a few steps away from the home, this covered patio is about 500 square feet.
The homeowner had an existing structure they wanted replaced. This new one has a custom built wood
burning fireplace with an outdoor kitchen and is a great area for entertaining.
The flooring is a travertine tile in a Versailles pattern over a concrete patio.
The outdoor kitchen has an L-shaped counter with plenty of space for prepping and serving meals as well as
space for dining.
The fascia is stone and the countertops are granite. The wood-burning fireplace is constructed of the same stone and has a ledgestone hearth and cedar mantle. What a perfect place to cozy up and enjoy a cool evening outside.
The structure has cedar columns and beams. The vaulted ceiling is stained tongue and groove and really
gives the space a very open feel. Special details include the cedar braces under the bar top counter, carriage lights on the columns and directional lights along the sides of the ceiling.
Click Photography

Richard P. Rauso, ASLA
Klassisk inredning av en mellanstor bakgård i full sol, med en fontän och naturstensplattor på sommaren
Klassisk inredning av en mellanstor bakgård i full sol, med en fontän och naturstensplattor på sommaren

The design for this residence combines contemporary and traditional styles, and includes stairs and a curving drive to provide a warm welcome to the home. A comfortable bluestone terrace and patio provide elegant outdoor entertaining spaces. Photo by Greg Premru.

The upper level of this gorgeous Trex deck is the central entertaining and dining space and includes a beautiful concrete fire table and a custom cedar bench that floats over the deck. Light brown custom cedar screen walls provide privacy along the landscaped terrace and compliment the warm hues of the decking. Clean, modern light fixtures are also present in the deck steps, along the deck perimeter, and throughout the landscape making the space well-defined in the evening as well as the daytime.

E.S. Templeton Signature Landscapes
Idéer för att renovera en stor rustik anpassad baddamm på baksidan av huset, med poolhus och naturstensplattor
Idéer för att renovera en stor rustik anpassad baddamm på baksidan av huset, med poolhus och naturstensplattor

An unused area of lawn has been repurposed as a meditation garden. The meandering path of limestone step stones weaves through a birch grove. The matrix planting of carex grasses is interspersed with flowering natives throughout the season. Fall is spectacular with the blooming of aromatic asters.

Behind the Tea House is a traditional Japanese raked garden. After much research we used bagged poultry grit in the raked garden. It had the perfect texture for raking. Gray granite cobbles and fashionettes were used for the border. A custom designed bamboo fence encloses the rear yard.

Jim Bartsch Photography
Idéer för att renovera en stor retro bakgård i full sol, med en trädgårdsgång och marksten i betong
Idéer för att renovera en stor retro bakgård i full sol, med en trädgårdsgång och marksten i betong

Photography by Allen Russ.
Inredning av en klassisk mellanstor bakgård i delvis sol, med naturstensplattor
Inredning av en klassisk mellanstor bakgård i delvis sol, med naturstensplattor

This gourmet kitchen includes wood burning pizza oven, grill, side burner, egg smoker, sink, refrigerator, trash chute, serving station and more!
Photography: Daniel Driensky

Green Hill Project Out Door Decks
Photo Credit: Nat Rea
Foto på en mellanstor maritim terrass på baksidan av huset, med en fontän
Foto på en mellanstor maritim terrass på baksidan av huset, med en fontän

Cedar gate with arbour entrance to the backyard. Flagstone landing with cobblestone border.
Inredning av en klassisk liten bakgård i delvis sol på sommaren, med en trädgårdsgång och naturstensplattor
Inredning av en klassisk liten bakgård i delvis sol på sommaren, med en trädgårdsgång och naturstensplattor

Serene afternoon by a Soake Plunge Pool
Idéer för att renovera en liten vintage rektangulär baddamm på baksidan av huset, med spabad och naturstensplattor
Idéer för att renovera en liten vintage rektangulär baddamm på baksidan av huset, med spabad och naturstensplattor

The distinct spaces can be seen from this overhead view. The dining area is separated from the social space by three large containers on one side and from the fire pit by a low profile planting bed on the other side. A small grill with counter is conveniently located near the three season room. Landscape design by John Algozzini. Photo courtesy of Mike Crews Photography.

Inspiration för en stor vintage uteplats på baksidan av huset, med en eldstad, marksten i betong och ett lusthus
122 465 foton på grönt utomhusdesign på baksidan av huset
1









