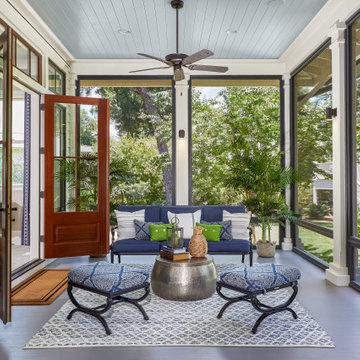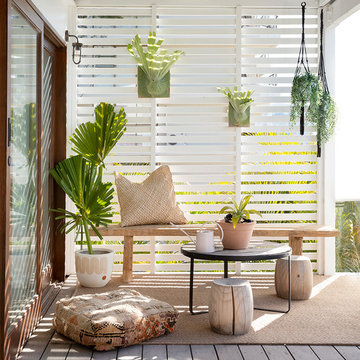Sortera efter:
Budget
Sortera efter:Populärt i dag
81 - 100 av 19 300 foton
Artikel 1 av 3
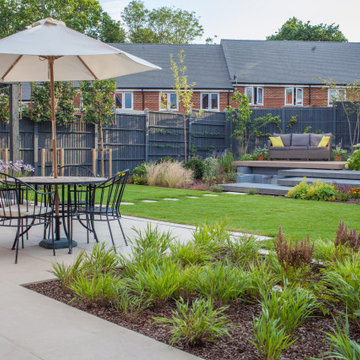
Idéer för att renovera en funkis uteplats på baksidan av huset, med betongplatta och en pergola
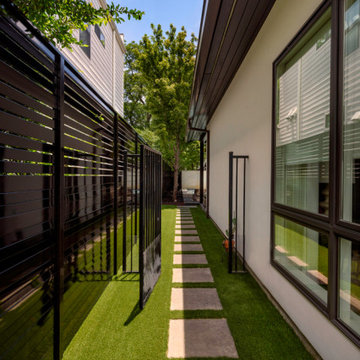
Inredning av en modern mellanstor uteplats längs med huset, med marksten i betong och takförlängning

Our Austin studio chose mid-century modern furniture, bold colors, and unique textures to give this home a young, fresh look:
---
Project designed by Sara Barney’s Austin interior design studio BANDD DESIGN. They serve the entire Austin area and its surrounding towns, with an emphasis on Round Rock, Lake Travis, West Lake Hills, and Tarrytown.
For more about BANDD DESIGN, click here: https://bandddesign.com/
To learn more about this project, click here: https://bandddesign.com/mid-century-modern-home-austin/
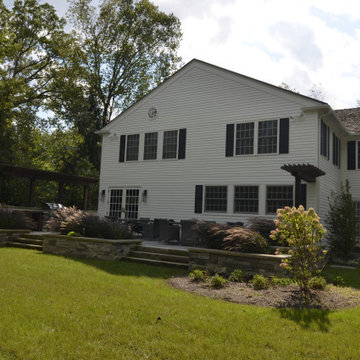
Architecture & Construction by: Harmoni Designs + Build Photography: Harmoni Designs, LLC.
Idéer för en stor klassisk uteplats på baksidan av huset, med utekök, naturstensplattor och en pergola
Idéer för en stor klassisk uteplats på baksidan av huset, med utekök, naturstensplattor och en pergola
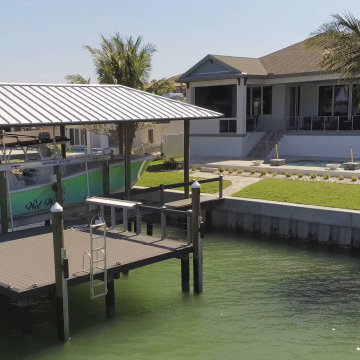
New boat house, Trex decking on dock & a 6-post Alumiworks lift.
Inredning av en maritim stor terrass på baksidan av huset, med brygga och en pergola
Inredning av en maritim stor terrass på baksidan av huset, med brygga och en pergola

Custom outdoor Screen Porch with Scandinavian accents, teak dining table, woven dining chairs, and custom outdoor living furniture
Idéer för att renovera en mellanstor rustik veranda på baksidan av huset, med kakelplattor och takförlängning
Idéer för att renovera en mellanstor rustik veranda på baksidan av huset, med kakelplattor och takförlängning
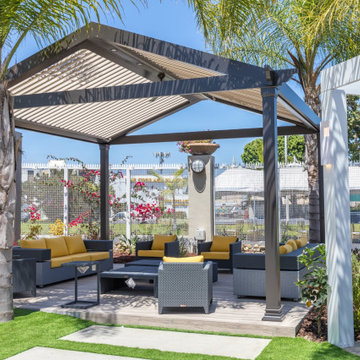
Looking to add that traditional look to your backyard? Our pergolas can be built with a peak louvered top and traditional looking end caps to give you your desired aesthetic.
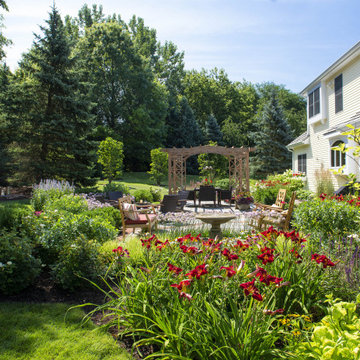
Long blooming perennials and flowering shrubs surround the patio.
Renn Kuhnen Photography
Inspiration för en stor vintage uteplats på baksidan av huset, med en fontän, naturstensplattor och en pergola
Inspiration för en stor vintage uteplats på baksidan av huset, med en fontän, naturstensplattor och en pergola
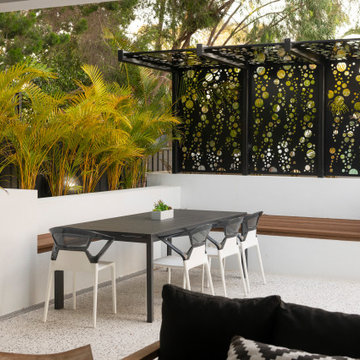
Inspiration för mellanstora moderna terrasser på baksidan av huset, med utekrukor och takförlängning
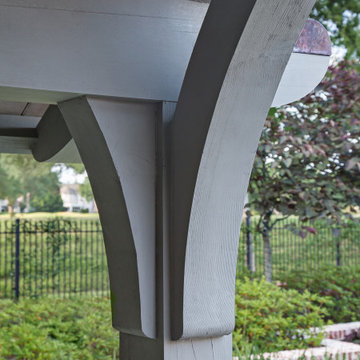
Custom heavy timber framed pool pavilion set at end of swimming pool. The base of the pavilion is a contoured brick bench with custom upholstered cushions & pillows. The roof structure is arched, load bearing timber trusses. The back wall holds a large television & customized copper lanterns.

Porcelain tiles, custom powder coated steel planters, plantings, custom steel furniture, outdoor decorations.
Bild på en liten funkis balkong, med takförlängning och räcke i glas
Bild på en liten funkis balkong, med takförlängning och räcke i glas
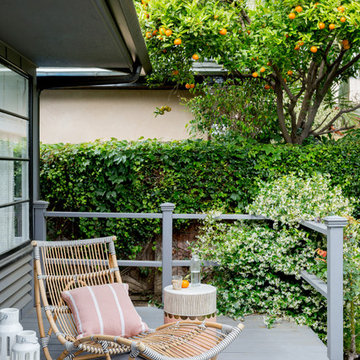
Inspiration för en funkis veranda på baksidan av huset, med trädäck och takförlängning
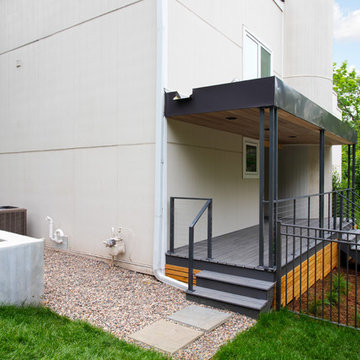
This modern home, near Cedar Lake, built in 1900, was originally a corner store. A massive conversion transformed the home into a spacious, multi-level residence in the 1990’s.
However, the home’s lot was unusually steep and overgrown with vegetation. In addition, there were concerns about soil erosion and water intrusion to the house. The homeowners wanted to resolve these issues and create a much more useable outdoor area for family and pets.
Castle, in conjunction with Field Outdoor Spaces, designed and built a large deck area in the back yard of the home, which includes a detached screen porch and a bar & grill area under a cedar pergola.
The previous, small deck was demolished and the sliding door replaced with a window. A new glass sliding door was inserted along a perpendicular wall to connect the home’s interior kitchen to the backyard oasis.
The screen house doors are made from six custom screen panels, attached to a top mount, soft-close track. Inside the screen porch, a patio heater allows the family to enjoy this space much of the year.
Concrete was the material chosen for the outdoor countertops, to ensure it lasts several years in Minnesota’s always-changing climate.
Trex decking was used throughout, along with red cedar porch, pergola and privacy lattice detailing.
The front entry of the home was also updated to include a large, open porch with access to the newly landscaped yard. Cable railings from Loftus Iron add to the contemporary style of the home, including a gate feature at the top of the front steps to contain the family pets when they’re let out into the yard.
Tour this project in person, September 28 – 29, during the 2019 Castle Home Tour!
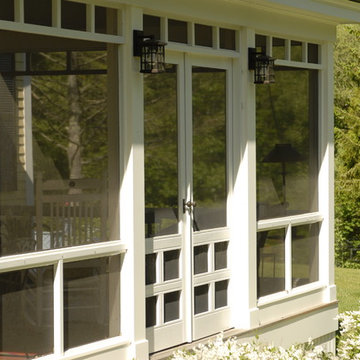
A new porch was built on the side of the house to replace an existing porch. The porch has screens so that the space can be enjoyed throughout the warmer months without intrusion from the bugs. The screens can be removed for storage in the winter. A french door allows access to the space. Small transoms above the main screened opening create visual interest.

Photo by Andrew Hyslop
Inredning av en klassisk liten veranda på baksidan av huset, med trädäck och takförlängning
Inredning av en klassisk liten veranda på baksidan av huset, med trädäck och takförlängning
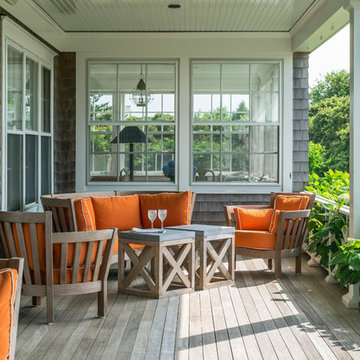
Idéer för en mellanstor klassisk veranda framför huset, med trädäck och takförlängning

Shaded nook perfect for a beach read. Photography: Van Inwegen Digital Arts.
Foto på en vintage takterrass, med utekrukor och en pergola
Foto på en vintage takterrass, med utekrukor och en pergola
19 300 foton på grönt utomhusdesign
5







