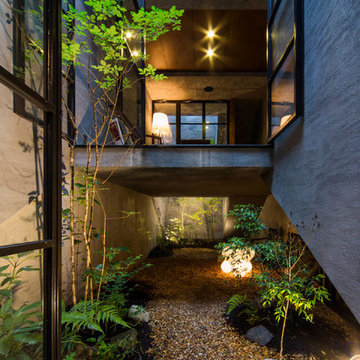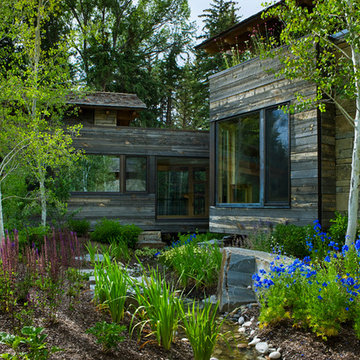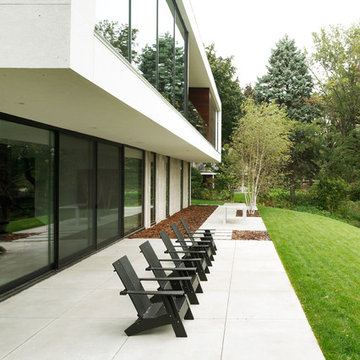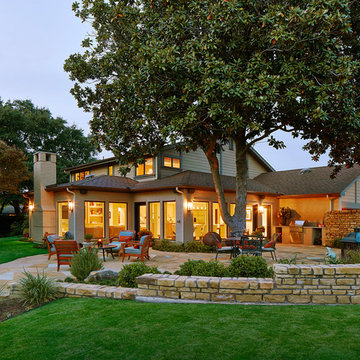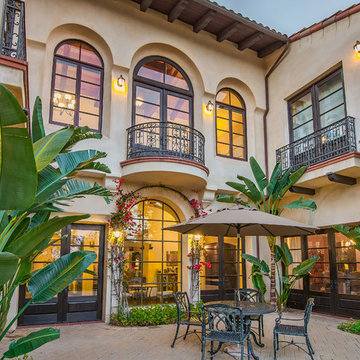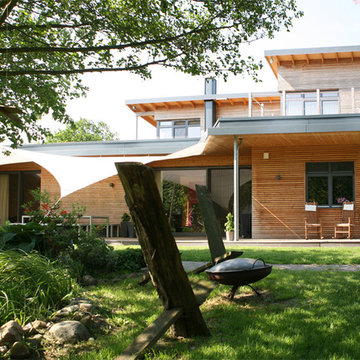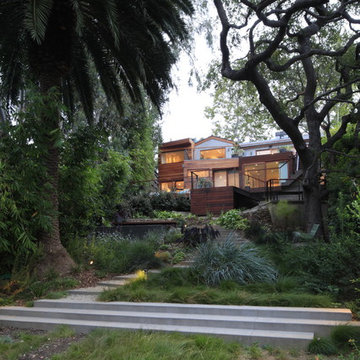Sortera efter:
Budget
Sortera efter:Populärt i dag
1 - 20 av 50 foton
Artikel 1 av 3
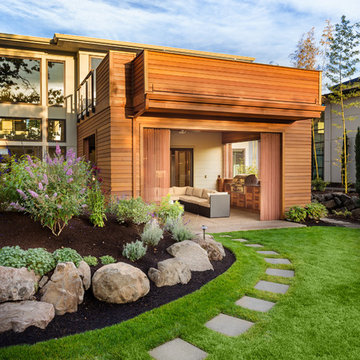
Landscaping In Long Beach, CA Photo by A-List Builders
Fresh lain lawn, concrete pavers, botanical plants, stone boulders.
Modern inredning av en trädgård, med en trädgårdsgång och marksten i betong
Modern inredning av en trädgård, med en trädgårdsgång och marksten i betong

Frameless Pool fence and glass doors designed and installed by Frameless Impressions
Inspiration för en liten funkis rektangulär träningspool på baksidan av huset, med trädäck
Inspiration för en liten funkis rektangulär träningspool på baksidan av huset, med trädäck
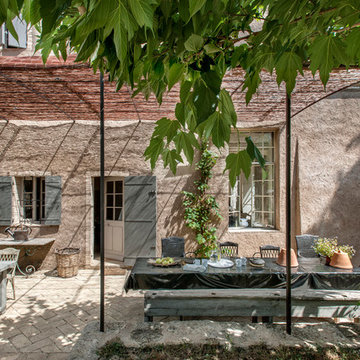
Bernard Touillon photographe
La Maison de Charrier décorateur
Lantlig inredning av en mellanstor uteplats på baksidan av huset, med en pergola
Lantlig inredning av en mellanstor uteplats på baksidan av huset, med en pergola
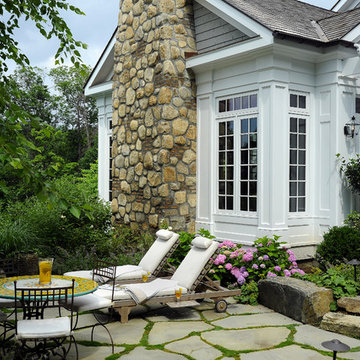
Carol Kurth Architecture, PC , Peter Krupenye Photography
Idéer för stora vintage uteplatser på baksidan av huset, med en pergola och naturstensplattor
Idéer för stora vintage uteplatser på baksidan av huset, med en pergola och naturstensplattor
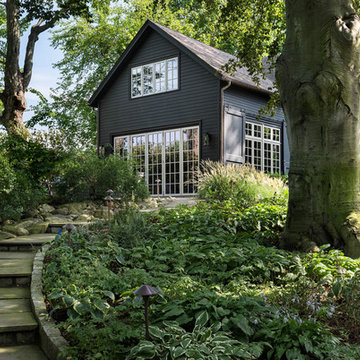
Rob Karosis: Photographer
Foto på en vintage formell trädgård i slänt, med en trädgårdsgång
Foto på en vintage formell trädgård i slänt, med en trädgårdsgång
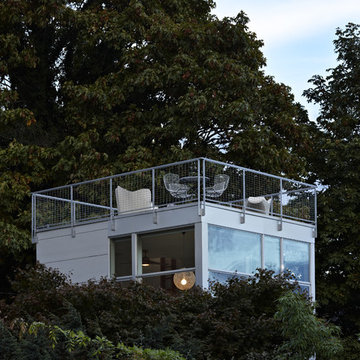
Tower House by David Coleman / Architecture located in the Wallingford neighborhood of Seattle, WA.
Idéer för att renovera en funkis takterrass
Idéer för att renovera en funkis takterrass
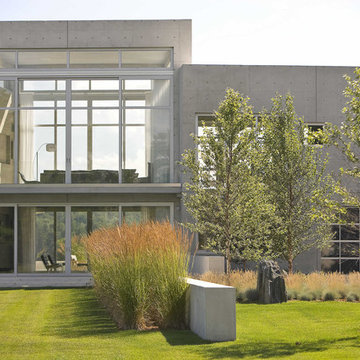
This site 30’ above the Connecticut River offers 180 degree panoramic views. The client wanted a modern house & landscape that would take advantage of this amazing locale, blurring the lines between inside and outside. The project sites a main house, guest house / boat storage building, multiple terraces, pool, outdoor shower, putting green and fire pit. A long concrete seat wall guides visitors to the front entry accentuated by a tall ornamental grass backdrop. Local boulders, rivers stone and River Birch where also incorporated into the entry landscape, borrowing from the materiality of the Connecticut River below. The concrete facades of the house transition into concrete site walls extending the architecture into the landscape. A flush Ipe Wood deck surrounds 2 sides of the pool opposite an architectural water fall. Concrete paving slabs disperse into lawn as it extends towards the river. A series of free-standing concrete screen walls further extends the architecture out while screening the pool area from the neighboring property. Planting was selected based upon the architectural qualities of the plants and the desire for it to be low-maintenance. A fire pit extends the pool season well into the shoulder seasons and provides a good viewing point for the river.
Photo Credit: Westphalen Photography
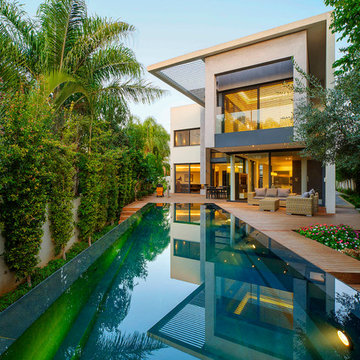
Moshi Gitelis - Photographer (Architect: Ron Aviv Architects)
Idéer för funkis träningspooler, med trädäck
Idéer för funkis träningspooler, med trädäck
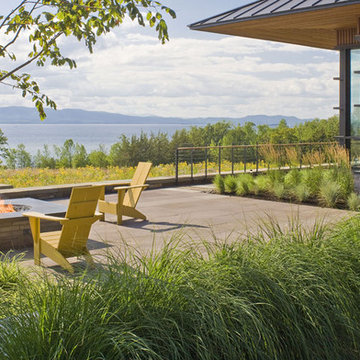
A brick and concrete hearth brings the building materials out into the landscape
Exempel på en modern uteplats, med en öppen spis
Exempel på en modern uteplats, med en öppen spis
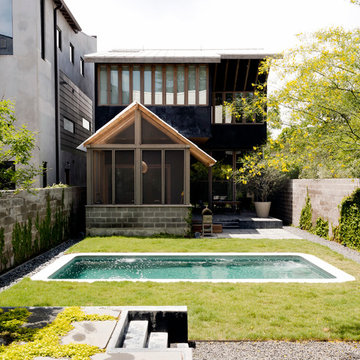
Inspiration för en liten funkis rektangulär träningspool på baksidan av huset, med betongplatta
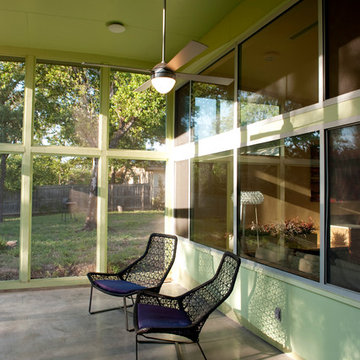
Casey Woods Photography
Inspiration för mellanstora moderna innätade verandor på baksidan av huset, med betongplatta och takförlängning
Inspiration för mellanstora moderna innätade verandor på baksidan av huset, med betongplatta och takförlängning
50 foton på grönt utomhusdesign
1







