2 426 foton på grönt vardagsrum
Sortera efter:
Budget
Sortera efter:Populärt i dag
81 - 100 av 2 426 foton
Artikel 1 av 3
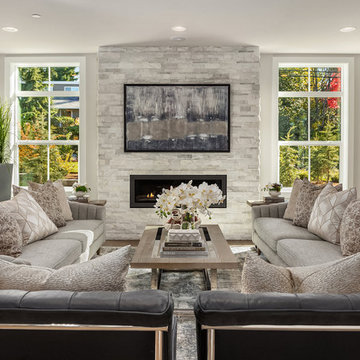
Idéer för lantliga vardagsrum, med grå väggar, mellanmörkt trägolv, en bred öppen spis och brunt golv
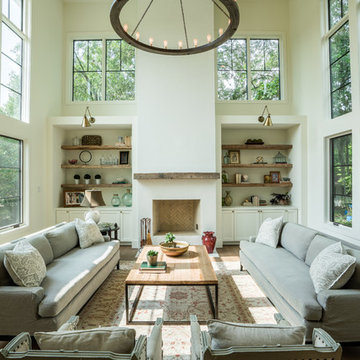
Royal Lion
Inredning av ett lantligt vardagsrum, med vita väggar, mellanmörkt trägolv, en standard öppen spis och brunt golv
Inredning av ett lantligt vardagsrum, med vita väggar, mellanmörkt trägolv, en standard öppen spis och brunt golv
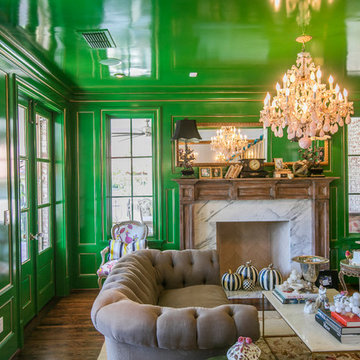
Inspiration för ett mellanstort eklektiskt separat vardagsrum, med gröna väggar, mörkt trägolv, en standard öppen spis, en spiselkrans i sten och brunt golv

Idéer för ett mycket stort klassiskt allrum med öppen planlösning, med blå väggar, en standard öppen spis, en spiselkrans i sten och mellanmörkt trägolv
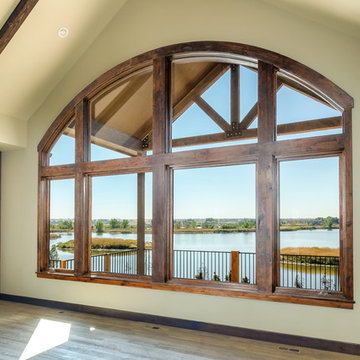
Shutter Avenue Photography
Idéer för att renovera ett mellanstort rustikt allrum med öppen planlösning, med beige väggar, mörkt trägolv, en dubbelsidig öppen spis och en spiselkrans i sten
Idéer för att renovera ett mellanstort rustikt allrum med öppen planlösning, med beige väggar, mörkt trägolv, en dubbelsidig öppen spis och en spiselkrans i sten
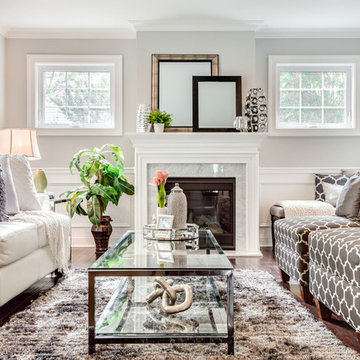
Matt Robnett from Plush Photography
Klassisk inredning av ett vardagsrum, med ett finrum, mörkt trägolv och en standard öppen spis
Klassisk inredning av ett vardagsrum, med ett finrum, mörkt trägolv och en standard öppen spis

This entry/living room features maple wood flooring, Hubbardton Forge pendant lighting, and a Tansu Chest. A monochromatic color scheme of greens with warm wood give the space a tranquil feeling.
Photo by: Tom Queally
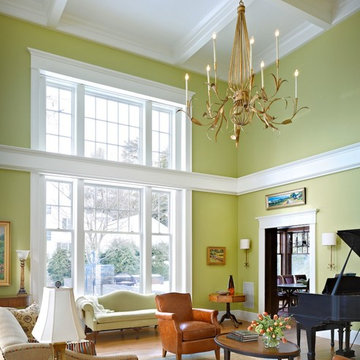
Photographer: Jim Westphalen, Westphalen Photography
Interior Designer: Cecilia Redmond, Redmond Interior Design
Idéer för ett stort klassiskt loftrum, med ett finrum, gröna väggar, mellanmörkt trägolv, en standard öppen spis och en spiselkrans i sten
Idéer för ett stort klassiskt loftrum, med ett finrum, gröna väggar, mellanmörkt trägolv, en standard öppen spis och en spiselkrans i sten
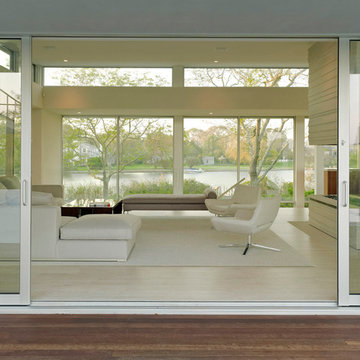
House By The Pond
The overall design of the house was a direct response to an array of environmental regulations, site constraints, solar orientation and specific programmatic requirements.
The strategy was to locate a two story volume that contained all of the bedrooms and baths, running north/south, along the western side of the site. An open, lofty, single story pavilion, separated by an interstitial space comprised of two large glass pivot doors, was located parallel to the street. This lower scale street front pavilion was conceived as a breezeway. It connects the light and activity of the yard and pool area to the south with the view and wildlife of the pond to the north.
The exterior materials consist of anodized aluminum doors, windows and trim, cedar and cement board siding. They were selected for their low maintenance, modest cost, long-term durability, and sustainable nature. These materials were carefully detailed and installed to support these parameters. Overhangs and sunshades limit the need for summer air conditioning while allowing solar heat gain in the winter.
Specific zoning, an efficient geothermal heating and cooling system, highly energy efficient glazing and an advanced building insulation system resulted in a structure that exceeded the requirements of the energy star rating system.
Photo Credit: Matthew Carbone and Frank Oudeman

The dark, blue-grey walls and stylish complementing furniture is almost paradoxically lit up by the huge bey window, creating a cozy living room atmosphere which, when mixed with the wall-mounted neon sign and other decorative pieces comes off as edgy, without loosing it's previous appeal.
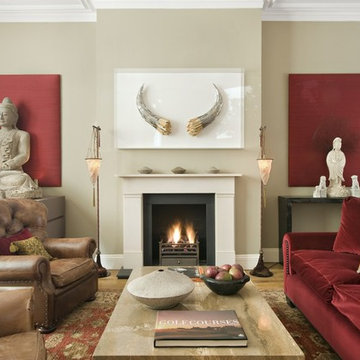
Inspiration för ett vintage vardagsrum, med ett finrum, beige väggar och en standard öppen spis

Inspiration för ett mellanstort lantligt separat vardagsrum, med ett finrum, gröna väggar, mörkt trägolv, en standard öppen spis, en spiselkrans i gips, en väggmonterad TV och brunt golv

A beautiful floor to ceiling fireplace is the central focus of the living room. On the left, a semi-private entry to the guest wing of the home also provides a laundry room with door access to the driveway. Perfect for grocery drop off.
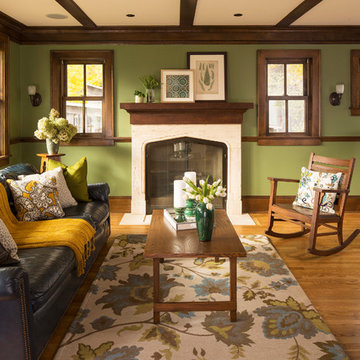
Idéer för amerikanska allrum med öppen planlösning, med ett musikrum, gröna väggar, mellanmörkt trägolv och en standard öppen spis

Idéer för ett klassiskt vardagsrum, med beige väggar, mellanmörkt trägolv, en standard öppen spis, en väggmonterad TV och brunt golv

Great Room
"2012 Alice Washburn Award" Winning Home - A.I.A. Connecticut
Read more at https://ddharlanarchitects.com/tag/alice-washburn/
“2014 Stanford White Award, Residential Architecture – New Construction Under 5000 SF, Extown Farm Cottage, David D. Harlan Architects LLC”, The Institute of Classical Architecture & Art (ICAA).
“2009 ‘Grand Award’ Builder’s Design and Planning”, Builder Magazine and The National Association of Home Builders.
“2009 People’s Choice Award”, A.I.A. Connecticut.
"The 2008 Residential Design Award", ASID Connecticut
“The 2008 Pinnacle Award for Excellence”, ASID Connecticut.
“HOBI Connecticut 2008 Award, ‘Best Not So Big House’”, Connecticut Home Builders Association.
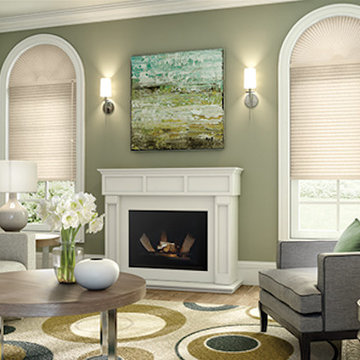
Graber
Idéer för mellanstora vintage separata vardagsrum, med ett finrum, gröna väggar, mellanmörkt trägolv, en standard öppen spis och en spiselkrans i trä
Idéer för mellanstora vintage separata vardagsrum, med ett finrum, gröna väggar, mellanmörkt trägolv, en standard öppen spis och en spiselkrans i trä
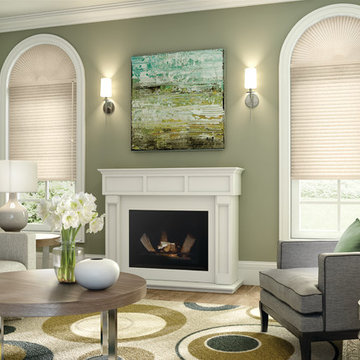
Idéer för att renovera ett mellanstort vintage separat vardagsrum, med ett finrum, gröna väggar, en standard öppen spis, en spiselkrans i gips och en väggmonterad TV
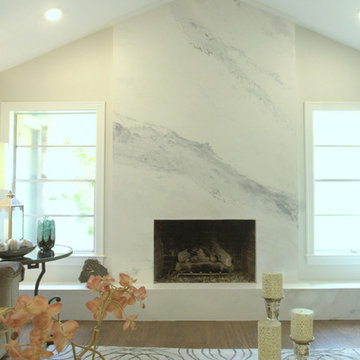
A dated brick fireplace is faced with sheetrock and then given a Venetian plaster finish to imitate Calacutta Gold marble, by Paper Moon Painting.
Klassisk inredning av ett mellanstort allrum med öppen planlösning, med ett finrum, vita väggar, mellanmörkt trägolv, en standard öppen spis, en spiselkrans i sten och brunt golv
Klassisk inredning av ett mellanstort allrum med öppen planlösning, med ett finrum, vita väggar, mellanmörkt trägolv, en standard öppen spis, en spiselkrans i sten och brunt golv
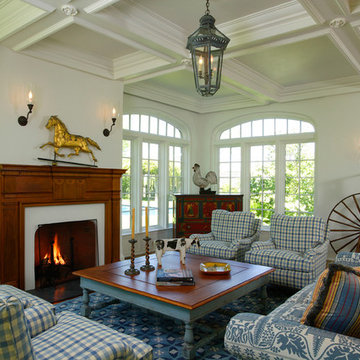
Matt Wargo Photography
Lantlig inredning av ett vardagsrum, med en standard öppen spis och vita väggar
Lantlig inredning av ett vardagsrum, med en standard öppen spis och vita väggar
2 426 foton på grönt vardagsrum
5