2 424 foton på grönt vardagsrum
Sortera efter:
Budget
Sortera efter:Populärt i dag
141 - 160 av 2 424 foton
Artikel 1 av 3

Photo: Sarah Greenman © 2013 Houzz
Idéer för att renovera ett 60 tals vardagsrum, med en spiselkrans i tegelsten, en öppen hörnspis och grå väggar
Idéer för att renovera ett 60 tals vardagsrum, med en spiselkrans i tegelsten, en öppen hörnspis och grå väggar
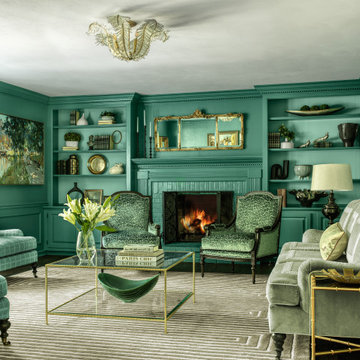
A new life of bold elegance is breathed into an uninspired family room.
Walls are bathed in an unexpected high-gloss peacock blue paint to fashionably embolden this now inviting family-friendly space.
A pair of French Bergères upholstered chairs in a cut velvet fabric of the same lush peacock blue, flank the fireplace beckoning long cozy evenings.
An oversized, brass and glass cocktail table authoritatively holds command on the neutral color dimensional rug grounding the room.
Plumes of feathered crystals adorn the cut crystal, semi-flush light fixture.
The English arm sofa with brass casters and contrasting custom trim purposefully accentuates the lines of the sofa.
Rolled back lounge chairs covered in a traditional plaid fabric with turned legs offer extra seating options in this well-appointed great room.

Living Room looking across exterior terrace to swimming pool.
Foto på ett stort funkis vardagsrum, med vita väggar, en spiselkrans i metall, en fristående TV, beiget golv, ljust trägolv och en bred öppen spis
Foto på ett stort funkis vardagsrum, med vita väggar, en spiselkrans i metall, en fristående TV, beiget golv, ljust trägolv och en bred öppen spis
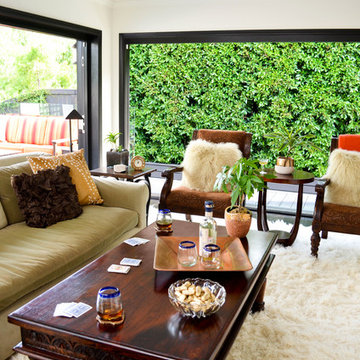
Climate permitted, indoor/outdoor living is a popular trend. To give my clients privacy and create a feeling of expansiveness, we planted a 20-foot tall Ficus hedge along the side of the residential bocce court which provides a magnificent natural backdrop from the inside looking out.
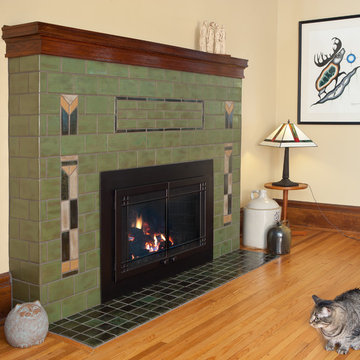
Inspiration för ett mellanstort amerikanskt allrum med öppen planlösning, med ett bibliotek, mörkt trägolv, en standard öppen spis och en spiselkrans i trä
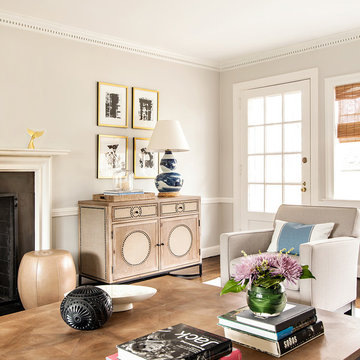
Inspiration för klassiska vardagsrum, med grå väggar, mörkt trägolv och en standard öppen spis

Christopher Ciccone
Idéer för ett modernt vardagsrum, med betonggolv och en öppen vedspis
Idéer för ett modernt vardagsrum, med betonggolv och en öppen vedspis

One LARGE room that serves multiple purposes.
Inspiration för mycket stora eklektiska allrum med öppen planlösning, med beige väggar, en standard öppen spis, mörkt trägolv och en spiselkrans i trä
Inspiration för mycket stora eklektiska allrum med öppen planlösning, med beige väggar, en standard öppen spis, mörkt trägolv och en spiselkrans i trä

Ground up project featuring an aluminum storefront style window system that connects the interior and exterior spaces. Modern design incorporates integral color concrete floors, Boffi cabinets, two fireplaces with custom stainless steel flue covers. Other notable features include an outdoor pool, solar domestic hot water system and custom Honduran mahogany siding and front door.

accent chair, accent table, acrylic, area rug, bench, counterstools, living room, lamp, light fixtures, pillows, sectional, mirror, stone tables, swivel chair, wood treads, TV, fireplace, luxury, accessories, black, red, blue,

Modern living room
Inredning av ett modernt stort allrum med öppen planlösning, med vita väggar, klinkergolv i porslin, vitt golv, en standard öppen spis och en spiselkrans i trä
Inredning av ett modernt stort allrum med öppen planlösning, med vita väggar, klinkergolv i porslin, vitt golv, en standard öppen spis och en spiselkrans i trä
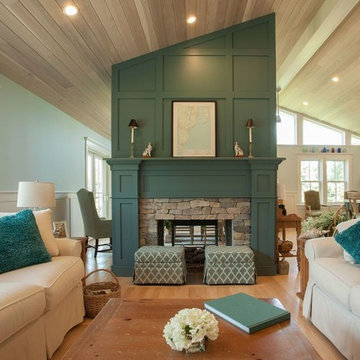
Foto på ett mellanstort maritimt allrum med öppen planlösning, med blå väggar, ljust trägolv, en dubbelsidig öppen spis, en spiselkrans i sten och en väggmonterad TV
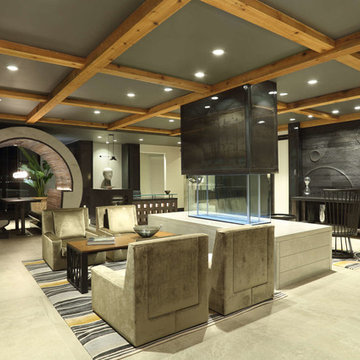
Inredning av ett eklektiskt stort allrum med öppen planlösning, med beige väggar, klinkergolv i keramik, en dubbelsidig öppen spis och beiget golv

Project by Wiles Design Group. Their Cedar Rapids-based design studio serves the entire Midwest, including Iowa City, Dubuque, Davenport, and Waterloo, as well as North Missouri and St. Louis.
For more about Wiles Design Group, see here: https://wilesdesigngroup.com/

When Cummings Architects first met with the owners of this understated country farmhouse, the building’s layout and design was an incoherent jumble. The original bones of the building were almost unrecognizable. All of the original windows, doors, flooring, and trims – even the country kitchen – had been removed. Mathew and his team began a thorough design discovery process to find the design solution that would enable them to breathe life back into the old farmhouse in a way that acknowledged the building’s venerable history while also providing for a modern living by a growing family.
The redesign included the addition of a new eat-in kitchen, bedrooms, bathrooms, wrap around porch, and stone fireplaces. To begin the transforming restoration, the team designed a generous, twenty-four square foot kitchen addition with custom, farmers-style cabinetry and timber framing. The team walked the homeowners through each detail the cabinetry layout, materials, and finishes. Salvaged materials were used and authentic craftsmanship lent a sense of place and history to the fabric of the space.
The new master suite included a cathedral ceiling showcasing beautifully worn salvaged timbers. The team continued with the farm theme, using sliding barn doors to separate the custom-designed master bath and closet. The new second-floor hallway features a bold, red floor while new transoms in each bedroom let in plenty of light. A summer stair, detailed and crafted with authentic details, was added for additional access and charm.
Finally, a welcoming farmer’s porch wraps around the side entry, connecting to the rear yard via a gracefully engineered grade. This large outdoor space provides seating for large groups of people to visit and dine next to the beautiful outdoor landscape and the new exterior stone fireplace.
Though it had temporarily lost its identity, with the help of the team at Cummings Architects, this lovely farmhouse has regained not only its former charm but also a new life through beautifully integrated modern features designed for today’s family.
Photo by Eric Roth
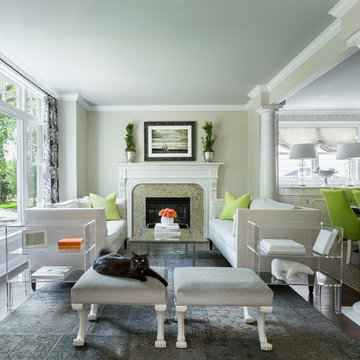
Martha O'Hara Interiors, Interior Design & Photo Styling | Carl M Hansen Companies, Remodel | Corey Gaffer, Photography
Please Note: All “related,” “similar,” and “sponsored” products tagged or listed by Houzz are not actual products pictured. They have not been approved by Martha O’Hara Interiors nor any of the professionals credited. For information about our work, please contact design@oharainteriors.com.

Janine Dowling Design, Inc.
www.janinedowling.com
Photographer: Michael Partenio
Inspiration för ett stort maritimt allrum med öppen planlösning, med vita väggar, ljust trägolv, en standard öppen spis, en spiselkrans i sten, ett finrum och beiget golv
Inspiration för ett stort maritimt allrum med öppen planlösning, med vita väggar, ljust trägolv, en standard öppen spis, en spiselkrans i sten, ett finrum och beiget golv
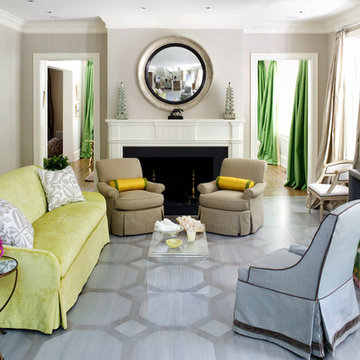
Sara Tuttle Interiors
Inspiration för moderna vardagsrum, med beige väggar och en standard öppen spis
Inspiration för moderna vardagsrum, med beige väggar och en standard öppen spis
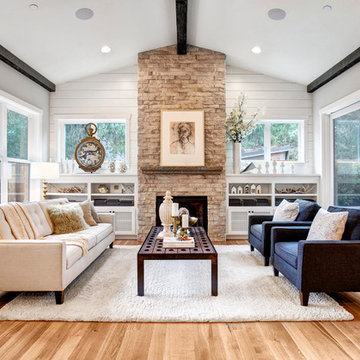
Idéer för att renovera ett vintage allrum med öppen planlösning, med ljust trägolv, en standard öppen spis, en spiselkrans i sten, en väggmonterad TV och beige väggar
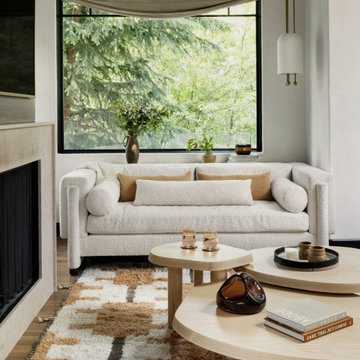
In transforming their Aspen retreat, our clients sought a departure from typical mountain decor. With an eclectic aesthetic, we lightened walls and refreshed furnishings, creating a stylish and cosmopolitan yet family-friendly and down-to-earth haven.
This living room transformation showcases modern elegance. With an updated fireplace, ample seating, and luxurious neutral furnishings, the space exudes sophistication. A statement three-piece center table arrangement adds flair, while the bright, airy ambience invites relaxation.
---Joe McGuire Design is an Aspen and Boulder interior design firm bringing a uniquely holistic approach to home interiors since 2005.
For more about Joe McGuire Design, see here: https://www.joemcguiredesign.com/
To learn more about this project, see here:
https://www.joemcguiredesign.com/earthy-mountain-modern
2 424 foton på grönt vardagsrum
8