2 665 foton på grovkök, med klinkergolv i porslin
Sortera efter:
Budget
Sortera efter:Populärt i dag
41 - 60 av 2 665 foton
Artikel 1 av 3

Multi-Functional and beautiful Laundry/Mudroom. Laundry folding space above the washer/drier with pull out storage in between. Storage for cleaning and other items above the washer/drier.

The elegant feel of this home flows throughout the open first-floor and continues into the mudroom and laundry room, with gray grasscloth wallpaper, quartz countertops and custom cabinetry. Smart storage solutions AND a built-in dog kennel was also on my clients' wish-list.
Design Connection, Inc. provided; Space plans, custom cabinet designs, furniture, wall art, lamps, and project management to ensure all aspects of this space met the firm’s high criteria.
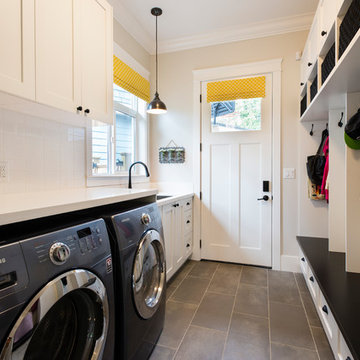
A custom home for a family of 4, but most importantly, the dog Buddy, in the suburbs of Vancouver BC Canada.
Inspiration för mellanstora klassiska parallella grovkök, med en undermonterad diskho, skåp i shakerstil, vita skåp, bänkskiva i kvarts, grå väggar, klinkergolv i porslin och en tvättmaskin och torktumlare bredvid varandra
Inspiration för mellanstora klassiska parallella grovkök, med en undermonterad diskho, skåp i shakerstil, vita skåp, bänkskiva i kvarts, grå väggar, klinkergolv i porslin och en tvättmaskin och torktumlare bredvid varandra
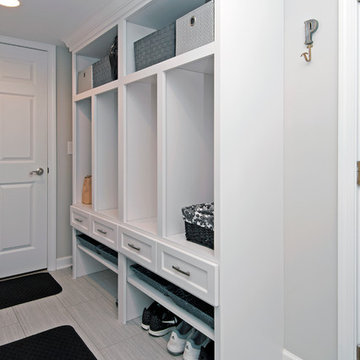
Open Kitchen Concept - with wine fridge, large range and wall oven, white cabinets, with hardwood floors, large pendant lighting in Upper Arlington
Inspiration för små klassiska l-formade grovkök, med vita skåp, grå väggar, klinkergolv i porslin och en tvättmaskin och torktumlare bredvid varandra
Inspiration för små klassiska l-formade grovkök, med vita skåp, grå väggar, klinkergolv i porslin och en tvättmaskin och torktumlare bredvid varandra
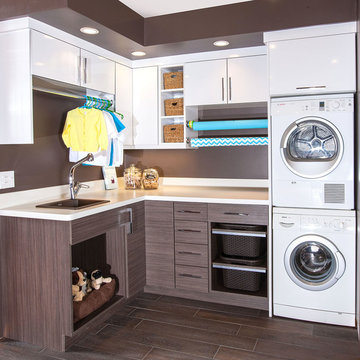
We wanted to showcase a fun multi-purpose room, combining a laundry room, pet supplies/bed and wrapping paper center.
Using Current frame-less cabinets, we show as much of the product as possible in a small space:
Lazy susan
Stack of 4 drawers (each drawer being a different box and glide offered in the line)
Pull out ironing board
Stacked washer and dryer
Clothes rod for both hanging clothes and wrapping paper
Open shelves
Square corner wall
Pull out hamper baskets
Pet bed
Tip up door
Open shelves with pull out hampers
We also wanted to combine cabinet materials with high gloss white laminate upper cabinets and Spokane lower cabinets. Keeping a budget in mind, plastic laminate counter tops with white wood-grain imprint and a top-mounted sink were used.

Idéer för mellanstora lantliga parallella grovkök, med en allbänk, luckor med infälld panel, vita skåp, bänkskiva i kvarts, beige väggar, klinkergolv i porslin, en tvättmaskin och torktumlare bredvid varandra och beiget golv

Kolanowski Studio
Inredning av ett klassiskt stort beige u-format beige grovkök, med en enkel diskho, luckor med infälld panel, vita skåp, bänkskiva i kalksten, klinkergolv i porslin, en tvättmaskin och torktumlare bredvid varandra och beige väggar
Inredning av ett klassiskt stort beige u-format beige grovkök, med en enkel diskho, luckor med infälld panel, vita skåp, bänkskiva i kalksten, klinkergolv i porslin, en tvättmaskin och torktumlare bredvid varandra och beige väggar
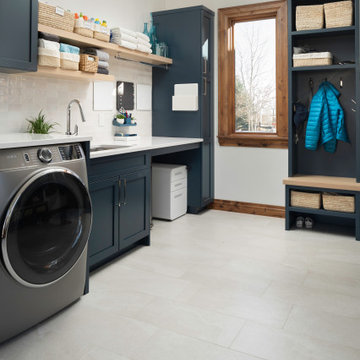
Idéer för funkis vitt grovkök, med en undermonterad diskho, skåp i shakerstil, blå skåp, bänkskiva i kvarts, vitt stänkskydd, stänkskydd i keramik, vita väggar, klinkergolv i porslin och en tvättmaskin och torktumlare bredvid varandra

The decorative glass on the door, tile floor and floor to ceiling cabinets really bring a charm to this laundry room and all come together nicely.
Photo Credit: Meyer Design
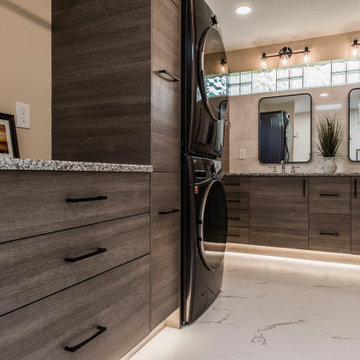
Idéer för ett mellanstort modernt flerfärgad linjärt grovkök, med en undermonterad diskho, luckor med infälld panel, skåp i mörkt trä, granitbänkskiva, beige väggar, klinkergolv i porslin, en tvättpelare och vitt golv

Exempel på ett litet klassiskt svart linjärt svart grovkök, med släta luckor, vita skåp, bänkskiva i kvarts, flerfärgad stänkskydd, stänkskydd i keramik, grå väggar, klinkergolv i porslin, en tvättmaskin och torktumlare bredvid varandra och flerfärgat golv

Combined Laundry and Craft Room
Inspiration för ett stort vintage vit u-format vitt grovkök, med skåp i shakerstil, vita skåp, bänkskiva i kvarts, vitt stänkskydd, stänkskydd i tunnelbanekakel, blå väggar, klinkergolv i porslin, en tvättmaskin och torktumlare bredvid varandra och svart golv
Inspiration för ett stort vintage vit u-format vitt grovkök, med skåp i shakerstil, vita skåp, bänkskiva i kvarts, vitt stänkskydd, stänkskydd i tunnelbanekakel, blå väggar, klinkergolv i porslin, en tvättmaskin och torktumlare bredvid varandra och svart golv
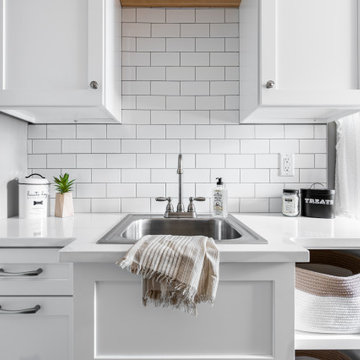
A functioning laundry room should have a place for everything and everything in it's place!
Idéer för små maritima linjära flerfärgat grovkök, med en nedsänkt diskho, släta luckor, vita skåp, träbänkskiva, vitt stänkskydd, stänkskydd i tunnelbanekakel, grå väggar, klinkergolv i porslin, en tvättmaskin och torktumlare bredvid varandra och grått golv
Idéer för små maritima linjära flerfärgat grovkök, med en nedsänkt diskho, släta luckor, vita skåp, träbänkskiva, vitt stänkskydd, stänkskydd i tunnelbanekakel, grå väggar, klinkergolv i porslin, en tvättmaskin och torktumlare bredvid varandra och grått golv

These homeowners came to us to design several areas of their home, including their mudroom and laundry. They were a growing family and needed a "landing" area as they entered their home, either from the garage but also asking for a new entrance from outside. We stole about 24 feet from their oversized garage to create a large mudroom/laundry area. Custom blue cabinets with a large "X" design on the doors of the lockers, a large farmhouse sink and a beautiful cement tile feature wall with floating shelves make this mudroom stylish and luxe. The laundry room now has a pocket door separating it from the mudroom, and houses the washer and dryer with a wood butcher block folding shelf. White tile backsplash and custom white and blue painted cabinetry takes this laundry to the next level. Both areas are stunning and have improved not only the aesthetic of the space, but also the function of what used to be an inefficient use of space.

This beautiful French Provincial home is set on 10 acres, nestled perfectly in the oak trees. The original home was built in 1974 and had two large additions added; a great room in 1990 and a main floor master suite in 2001. This was my dream project: a full gut renovation of the entire 4,300 square foot home! I contracted the project myself, and we finished the interior remodel in just six months. The exterior received complete attention as well. The 1970s mottled brown brick went white to completely transform the look from dated to classic French. Inside, walls were removed and doorways widened to create an open floor plan that functions so well for everyday living as well as entertaining. The white walls and white trim make everything new, fresh and bright. It is so rewarding to see something old transformed into something new, more beautiful and more functional.

This gem of a house was built in the 1950s, when its neighborhood undoubtedly felt remote. The university footprint has expanded in the 70 years since, however, and today this home sits on prime real estate—easy biking and reasonable walking distance to campus.
When it went up for sale in 2017, it was largely unaltered. Our clients purchased it to renovate and resell, and while we all knew we'd need to add square footage to make it profitable, we also wanted to respect the neighborhood and the house’s own history. Swedes have a word that means “just the right amount”: lagom. It is a guiding philosophy for us at SYH, and especially applied in this renovation. Part of the soul of this house was about living in just the right amount of space. Super sizing wasn’t a thing in 1950s America. So, the solution emerged: keep the original rectangle, but add an L off the back.
With no owner to design with and for, SYH created a layout to appeal to the masses. All public spaces are the back of the home--the new addition that extends into the property’s expansive backyard. A den and four smallish bedrooms are atypically located in the front of the house, in the original 1500 square feet. Lagom is behind that choice: conserve space in the rooms where you spend most of your time with your eyes shut. Put money and square footage toward the spaces in which you mostly have your eyes open.
In the studio, we started calling this project the Mullet Ranch—business up front, party in the back. The front has a sleek but quiet effect, mimicking its original low-profile architecture street-side. It’s very Hoosier of us to keep appearances modest, we think. But get around to the back, and surprise! lofted ceilings and walls of windows. Gorgeous.
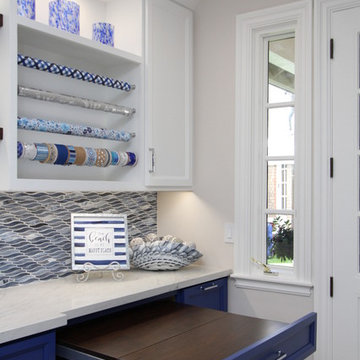
Inredning av ett modernt stort vit parallellt vitt grovkök, med en undermonterad diskho, luckor med infälld panel, blå skåp, bänkskiva i kvartsit, beige väggar, klinkergolv i porslin, en tvättmaskin och torktumlare bredvid varandra och beiget golv

Our clients get to indulge in the epitome of convenience and style with the newly added laundry room, adorned with striking blue shaker cabinets and elegant gold handles. This thoughtfully designed space combines functionality and aesthetics seamlessly. Revel in ample built-in storage, providing a designated place for every laundry necessity. The inclusion of a laundry sink and stackable washer and dryer enhances efficiency, transforming this room into a haven of productivity.
What sets it apart is its dual purpose – not only does it serve as a dedicated laundry space, but with exterior access, it effortlessly transitions into a practical mudroom.
This new addition is the perfect blend of form and function in this inviting and well-appointed addition to the home.

Bild på ett litet funkis vit parallellt vitt grovkök, med en nedsänkt diskho, skåp i ljust trä, bänkskiva i kvarts, grå väggar, klinkergolv i porslin, en tvättmaskin och torktumlare bredvid varandra och grått golv

Mudroom converted to laundry room in this cottage home.
Idéer för att renovera ett litet vintage vit linjärt vitt grovkök, med en undermonterad diskho, luckor med upphöjd panel, grå skåp, bänkskiva i kvarts, grå väggar, klinkergolv i porslin, en tvättpelare och grått golv
Idéer för att renovera ett litet vintage vit linjärt vitt grovkök, med en undermonterad diskho, luckor med upphöjd panel, grå skåp, bänkskiva i kvarts, grå väggar, klinkergolv i porslin, en tvättpelare och grått golv
2 665 foton på grovkök, med klinkergolv i porslin
3