2 665 foton på grovkök, med klinkergolv i porslin
Sortera efter:
Budget
Sortera efter:Populärt i dag
81 - 100 av 2 665 foton
Artikel 1 av 3
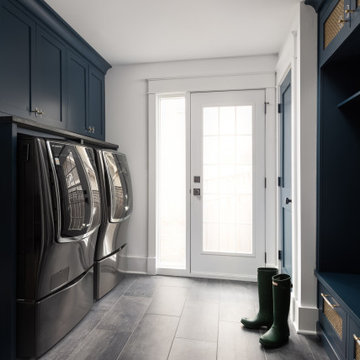
Inspiration för ett mellanstort lantligt svart svart grovkök, med en undermonterad diskho, släta luckor, blå skåp, bänkskiva i kvarts, vita väggar, klinkergolv i porslin, en tvättmaskin och torktumlare bredvid varandra och grått golv

Our clients purchased this 1950 ranch style cottage knowing it needed to be updated. They fell in love with the location, being within walking distance to White Rock Lake. They wanted to redesign the layout of the house to improve the flow and function of the spaces while maintaining a cozy feel. They wanted to explore the idea of opening up the kitchen and possibly even relocating it. A laundry room and mudroom space needed to be added to that space, as well. Both bathrooms needed a complete update and they wanted to enlarge the master bath if possible, to have a double vanity and more efficient storage. With two small boys and one on the way, they ideally wanted to add a 3rd bedroom to the house within the existing footprint but were open to possibly designing an addition, if that wasn’t possible.
In the end, we gave them everything they wanted, without having to put an addition on to the home. They absolutely love the openness of their new kitchen and living spaces and we even added a small bar! They have their much-needed laundry room and mudroom off the back patio, so their “drop zone” is out of the way. We were able to add storage and double vanity to the master bathroom by enclosing what used to be a coat closet near the entryway and using that sq. ft. in the bathroom. The functionality of this house has completely changed and has definitely changed the lives of our clients for the better!
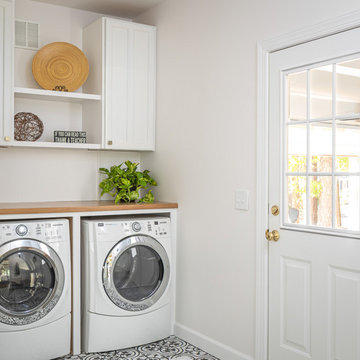
The walk-through laundry entrance from the garage to the kitchen is both stylish and functional. We created several drop zones for life's accessories and a beautiful space for our clients to complete their laundry.

Idéer för lantliga u-formade vitt grovkök med garderob, med en rustik diskho, skåp i shakerstil, blå skåp, marmorbänkskiva, vita väggar, klinkergolv i porslin och svart golv

Builder: BDR Executive Custom Homes
Architect: 42 North - Architecture + Design
Interior Design: Christine DiMaria Design
Photographer: Chuck Heiney
Idéer för mycket stora funkis u-formade vitt grovkök, med en undermonterad diskho, släta luckor, skåp i ljust trä, bänkskiva i kvartsit, en tvättmaskin och torktumlare bredvid varandra, brunt golv, beige väggar och klinkergolv i porslin
Idéer för mycket stora funkis u-formade vitt grovkök, med en undermonterad diskho, släta luckor, skåp i ljust trä, bänkskiva i kvartsit, en tvättmaskin och torktumlare bredvid varandra, brunt golv, beige väggar och klinkergolv i porslin
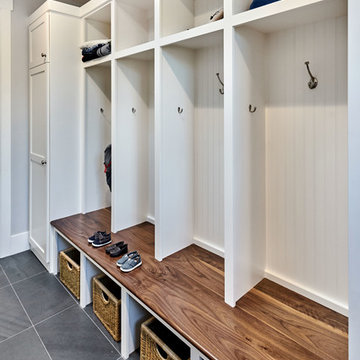
Idéer för ett mellanstort klassiskt parallellt grovkök, med en undermonterad diskho, skåp i shakerstil, vita skåp, bänkskiva i kvarts, grå väggar, klinkergolv i porslin och en tvättmaskin och torktumlare bredvid varandra

Additional square footage from the garage was converted to create this multi-functional laundry & utility room that is layered with dedicated storage details throughout. The side-by-side washer and dryer are raised to a comfortable height for usage with ample storage above and below. A four compartment laundry sorting station below are large open countertop surface makes laundry no longer a chore. Hang dry items are placed on the stainless steel rod. Tall storage cabinets and a tall freezer house bulk items from the kitchen and other miscellaneous items.
Photo Credit: Fred Donham-Photographerlink
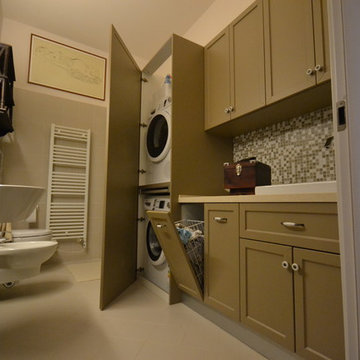
Bild på ett mellanstort vintage linjärt grovkök, med en enkel diskho, luckor med infälld panel, bruna skåp, bänkskiva i kvartsit, beige väggar, klinkergolv i porslin och en tvättpelare
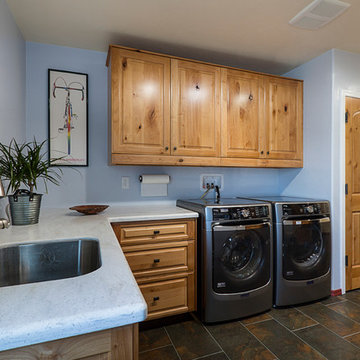
The laundry functions occupy the far end of the space. A Corian countertop provides plenty of space for the folding of clean clothes. Custom cabinetry by MWP Cabinetmakers, Tucson, AZ.
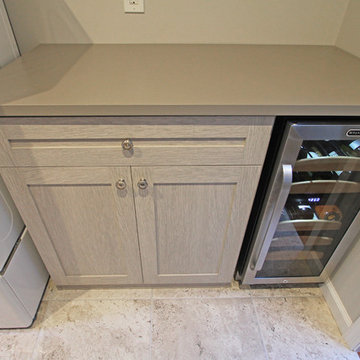
A wine fridge is placed within this master suit to unwind after a hard day's work.
Idéer för ett mellanstort modernt parallellt grovkök, med skåp i shakerstil, bänkskiva i kvarts, beige väggar, klinkergolv i porslin, en tvättmaskin och torktumlare bredvid varandra och grå skåp
Idéer för ett mellanstort modernt parallellt grovkök, med skåp i shakerstil, bänkskiva i kvarts, beige väggar, klinkergolv i porslin, en tvättmaskin och torktumlare bredvid varandra och grå skåp
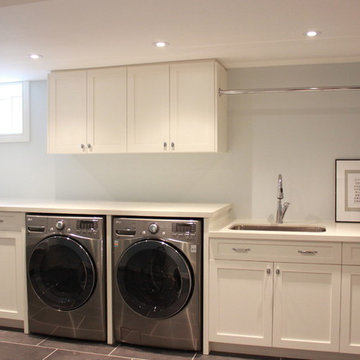
Inspiration för mellanstora klassiska l-formade grovkök, med en enkel diskho, skåp i shakerstil, vita skåp, en tvättmaskin och torktumlare bredvid varandra, bänkskiva i koppar, vita väggar, klinkergolv i porslin och grått golv

Exempel på ett litet modernt linjärt grovkök, med släta luckor, vita skåp, grå väggar, klinkergolv i porslin, en tvättpelare och grått golv

Modern inredning av ett stort vit parallellt vitt grovkök, med en undermonterad diskho, luckor med infälld panel, blå skåp, bänkskiva i kvartsit, beige väggar, klinkergolv i porslin, en tvättmaskin och torktumlare bredvid varandra och beiget golv

Donna Guyler Design
Idéer för mellanstora maritima linjära grovkök, med skåp i shakerstil, grå skåp, träbänkskiva, vita väggar, klinkergolv i porslin och grått golv
Idéer för mellanstora maritima linjära grovkök, med skåp i shakerstil, grå skåp, träbänkskiva, vita väggar, klinkergolv i porslin och grått golv

Compact Laundry and Powder Room.
Photo: Mark Fergus
Idéer för ett litet klassiskt beige linjärt grovkök, med en undermonterad diskho, skåp i shakerstil, beige skåp, granitbänkskiva, klinkergolv i porslin, en tvättpelare, grått golv, beige väggar, stänkskydd i keramik och blått stänkskydd
Idéer för ett litet klassiskt beige linjärt grovkök, med en undermonterad diskho, skåp i shakerstil, beige skåp, granitbänkskiva, klinkergolv i porslin, en tvättpelare, grått golv, beige väggar, stänkskydd i keramik och blått stänkskydd
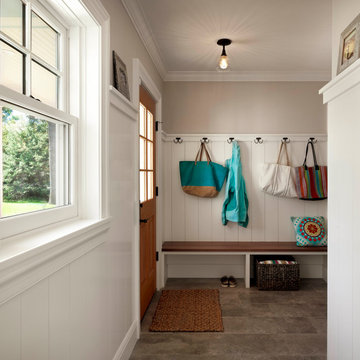
Susan Teare
Inspiration för ett litet vintage grovkök, med klinkergolv i porslin och brunt golv
Inspiration för ett litet vintage grovkök, med klinkergolv i porslin och brunt golv

Studio West Photography
Klassisk inredning av ett mellanstort vit parallellt vitt grovkök, med en enkel diskho, skåp i shakerstil, vita skåp, bänkskiva i kvarts, grå väggar, klinkergolv i porslin, en tvättmaskin och torktumlare bredvid varandra och flerfärgat golv
Klassisk inredning av ett mellanstort vit parallellt vitt grovkök, med en enkel diskho, skåp i shakerstil, vita skåp, bänkskiva i kvarts, grå väggar, klinkergolv i porslin, en tvättmaskin och torktumlare bredvid varandra och flerfärgat golv

John Tsantes
Bild på ett litet rustikt l-format grovkök, med träbänkskiva, grå väggar, klinkergolv i porslin, en tvättmaskin och torktumlare bredvid varandra och brunt golv
Bild på ett litet rustikt l-format grovkök, med träbänkskiva, grå väggar, klinkergolv i porslin, en tvättmaskin och torktumlare bredvid varandra och brunt golv
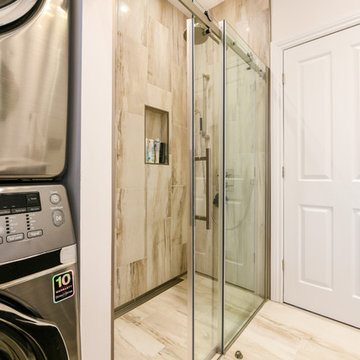
Tudor Spinu
Idéer för mellanstora funkis parallella grovkök, med en undermonterad diskho, släta luckor, skåp i mörkt trä, bänkskiva i koppar, vita väggar, klinkergolv i porslin och en tvättpelare
Idéer för mellanstora funkis parallella grovkök, med en undermonterad diskho, släta luckor, skåp i mörkt trä, bänkskiva i koppar, vita väggar, klinkergolv i porslin och en tvättpelare

Who loves laundry? I'm sure it is not a favorite among many, but if your laundry room sparkles, you might fall in love with the process.
Style Revamp had the fantastic opportunity to collaborate with our talented client @honeyb1965 in transforming her laundry room into a sensational space. Ship-lap and built-ins are the perfect design pairing in a variety of interior spaces, but one of our favorites is the laundry room. Ship-lap was installed on one wall, and then gorgeous built-in adjustable cubbies were designed to fit functional storage baskets our client found at Costco. Our client wanted a pullout drying rack, and after sourcing several options, we decided to design and build a custom one. Our client is a remarkable woodworker and designed the rustic countertop using the shou sugi ban method of wood-burning, then stained weathered grey and a light drybrush of Annie Sloan Chalk Paint in old white. It's beautiful! She also built a slim storage cart to fit in between the washer and dryer to hide the trash can and provide extra storage. She is a genius! I will steal this idea for future laundry room design layouts:) Thank you @honeyb1965
2 665 foton på grovkök, med klinkergolv i porslin
5