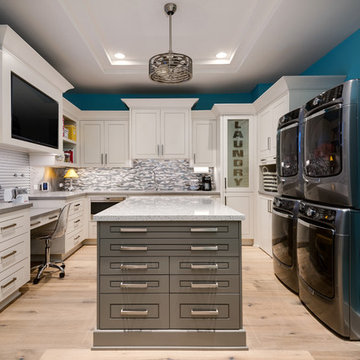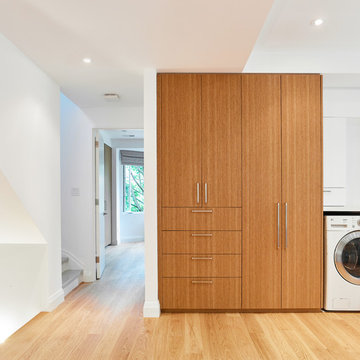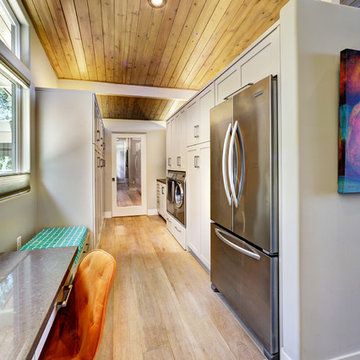488 foton på grovkök, med ljust trägolv
Sortera efter:
Budget
Sortera efter:Populärt i dag
1 - 20 av 488 foton
Artikel 1 av 3

Photography: Ben Gebo
Idéer för ett mellanstort klassiskt grovkök, med luckor med infälld panel, vita skåp, träbänkskiva, vita väggar, ljust trägolv, en tvättmaskin och torktumlare bredvid varandra och beiget golv
Idéer för ett mellanstort klassiskt grovkök, med luckor med infälld panel, vita skåp, träbänkskiva, vita väggar, ljust trägolv, en tvättmaskin och torktumlare bredvid varandra och beiget golv

APD was hired to update the primary bathroom and laundry room of this ranch style family home. Included was a request to add a powder bathroom where one previously did not exist to help ease the chaos for the young family. The design team took a little space here and a little space there, coming up with a reconfigured layout including an enlarged primary bathroom with large walk-in shower, a jewel box powder bath, and a refreshed laundry room including a dog bath for the family’s four legged member!

Exempel på ett litet modernt linjärt grovkök, med vita skåp, vita väggar, ljust trägolv och en tvättpelare

60 tals inredning av ett vit vitt grovkök, med en enkel diskho, släta luckor, skåp i ljust trä, flerfärgade väggar, ljust trägolv, en tvättmaskin och torktumlare bredvid varandra och beiget golv

Laundry room in Rustic remodel nestled in the lush Mill Valley Hills, North Bay of San Francisco.
Leila Seppa Photography.
Inspiration för ett stort rustikt grovkök, med ljust trägolv, en tvättmaskin och torktumlare bredvid varandra, öppna hyllor, skåp i mellenmörkt trä och orange golv
Inspiration för ett stort rustikt grovkök, med ljust trägolv, en tvättmaskin och torktumlare bredvid varandra, öppna hyllor, skåp i mellenmörkt trä och orange golv

Idéer för ett litet klassiskt beige linjärt grovkök, med en enkel diskho, luckor med upphöjd panel, ljust trägolv, en tvättmaskin och torktumlare bredvid varandra, skåp i mellenmörkt trä, granitbänkskiva, flerfärgade väggar och brunt golv

Richard Leo Johnson
Wall Color: Smokestack Gray - Regal Wall Satin, Flat Latex (Benjamin Moore)
Cabinetry Color: Smokestack Gray - Regal Wall Satin, Flat Latex (Benjamin Moore)
Cabinetry Hardware: 7" Brushed Brass - Lewis Dolin
Counter Surface: Marble slab
Window Treatment Fabric: Ikat Ocean - Laura Lienhard
Desk Chair: Antique (reupholstered and repainted)
Light Fixture: Circa Lighting

Idéer för mellanstora funkis linjära grovkök, med släta luckor, skåp i ljust trä, vita väggar, ljust trägolv, en tvättpelare och beiget golv

Nestled in the hills of Monte Sereno, this family home is a large Spanish Style residence. Designed around a central axis, views to the native oaks and landscape are highlighted by a large entry door and 20’ wide by 10’ tall glass doors facing the rear patio. Inside, custom decorative trusses connect the living and kitchen spaces. Modern amenities in the large kitchen like the double island add a contemporary touch to an otherwise traditional home. The home opens up to the back of the property where an extensive covered patio is ideal for entertaining, cooking, and living.

Bild på ett vintage u-format grovkök, med vita skåp, blå väggar, ljust trägolv och beiget golv

Eye-Land: Named for the expansive white oak savanna views, this beautiful 5,200-square foot family home offers seamless indoor/outdoor living with five bedrooms and three baths, and space for two more bedrooms and a bathroom.
The site posed unique design challenges. The home was ultimately nestled into the hillside, instead of placed on top of the hill, so that it didn’t dominate the dramatic landscape. The openness of the savanna exposes all sides of the house to the public, which required creative use of form and materials. The home’s one-and-a-half story form pays tribute to the site’s farming history. The simplicity of the gable roof puts a modern edge on a traditional form, and the exterior color palette is limited to black tones to strike a stunning contrast to the golden savanna.
The main public spaces have oversized south-facing windows and easy access to an outdoor terrace with views overlooking a protected wetland. The connection to the land is further strengthened by strategically placed windows that allow for views from the kitchen to the driveway and auto court to see visitors approach and children play. There is a formal living room adjacent to the front entry for entertaining and a separate family room that opens to the kitchen for immediate family to gather before and after mealtime.

The laundry room / mudroom in this updated 1940's Custom Cape Ranch features a Custom Millwork mudroom closet and shaker cabinets. The classically detailed arched doorways and original wainscot paneling in the living room, dining room, stair hall and bedrooms were kept and refinished, as were the many original red brick fireplaces found in most rooms. These and other Traditional features were kept to balance the contemporary renovations resulting in a Transitional style throughout the home. Large windows and French doors were added to allow ample natural light to enter the home. The mainly white interior enhances this light and brightens a previously dark home.
Architect: T.J. Costello - Hierarchy Architecture + Design, PLLC
Interior Designer: Helena Clunies-Ross

Here we see the storage of the washer, dryer, and laundry behind the custom-made wooden screens. The laundry storage area features a black matte metal garment hanging rod above Ash cabinetry topped with polished terrazzo that features an array of grey and multi-tonal pinks and carries up to the back of the wall. The wall sconce features a hand-blown glass globe, cut and polished to resemble a precious stone or crystal.

Cesar Rubio Photography
Bild på ett vintage svart l-format svart grovkök, med vita skåp, granitbänkskiva, ljust trägolv, en tvättmaskin och torktumlare bredvid varandra, flerfärgade väggar och luckor med infälld panel
Bild på ett vintage svart l-format svart grovkök, med vita skåp, granitbänkskiva, ljust trägolv, en tvättmaskin och torktumlare bredvid varandra, flerfärgade väggar och luckor med infälld panel

Light beige first floor utility area
Inredning av ett modernt mellanstort brun parallellt brunt grovkök, med luckor med glaspanel, skåp i mörkt trä, träbänkskiva, brunt stänkskydd, stänkskydd i trä, beige väggar, ljust trägolv och brunt golv
Inredning av ett modernt mellanstort brun parallellt brunt grovkök, med luckor med glaspanel, skåp i mörkt trä, träbänkskiva, brunt stänkskydd, stänkskydd i trä, beige väggar, ljust trägolv och brunt golv

Idéer för ett stort klassiskt vit parallellt grovkök, med en rustik diskho, skåp i shakerstil, grå skåp, bänkskiva i kvarts, vitt stänkskydd, vita väggar, ljust trägolv och en tvättmaskin och torktumlare bredvid varandra

Photo Credit: Scott Norsworthy
Architect: Wanda Ely Architect Inc
Inspiration för ett mellanstort linjärt grovkök, med skåp i mellenmörkt trä, vita väggar, ljust trägolv, en tvättmaskin och torktumlare bredvid varandra och brunt golv
Inspiration för ett mellanstort linjärt grovkök, med skåp i mellenmörkt trä, vita väggar, ljust trägolv, en tvättmaskin och torktumlare bredvid varandra och brunt golv

An open 2 story foyer also serves as a laundry space for a family of 5. Previously the machines were hidden behind bifold doors along with a utility sink. The new space is completely open to the foyer and the stackable machines are hidden behind flipper pocket doors so they can be tucked away when not in use. An extra deep countertop allow for plenty of space while folding and sorting laundry. A small deep sink offers opportunities for soaking the wash, as well as a makeshift wet bar during social events. Modern slab doors of solid Sapele with a natural stain showcases the inherent honey ribbons with matching vertical panels. Lift up doors and pull out towel racks provide plenty of useful storage in this newly invigorated space.

Inspiration för ett stort funkis parallellt grovkök, med skåp i shakerstil, grå skåp, granitbänkskiva, grå väggar, ljust trägolv och en tvättmaskin och torktumlare bredvid varandra

Idéer för att renovera ett litet amerikanskt vit parallellt vitt grovkök, med skåp i shakerstil, grå skåp, bänkskiva i kvartsit, vita väggar, ljust trägolv, tvättmaskin och torktumlare byggt in i ett skåp och brunt golv
488 foton på grovkök, med ljust trägolv
1