497 foton på grovkök, med ljust trägolv
Sortera efter:
Budget
Sortera efter:Populärt i dag
121 - 140 av 497 foton
Artikel 1 av 3
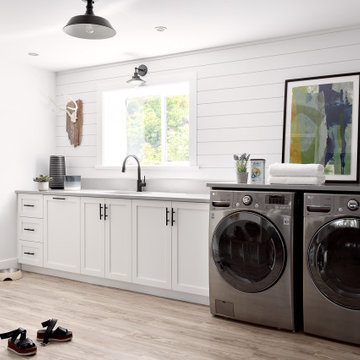
Foto på ett mellanstort lantligt grå linjärt grovkök, med en undermonterad diskho, skåp i shakerstil, vita skåp, vita väggar, ljust trägolv, en tvättmaskin och torktumlare bredvid varandra och beiget golv
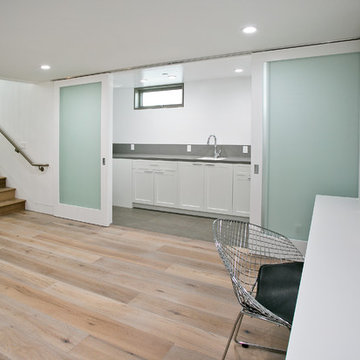
Laundry Room with double open pocket doors with 2 washers and dryers for a busy family. Large enough for another purpose like a craft room. Opens up to the kids level floor and is next to the kids study. Thoughtfully designed by Steve Lazar design+build by South Swell. designbuildbysouthswell.com Photography by Joel Silva.
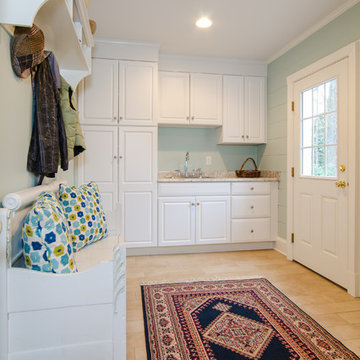
Inredning av ett klassiskt mellanstort linjärt grovkök, med luckor med infälld panel, vita skåp, granitbänkskiva och ljust trägolv

Sleek design but plenty of storage
Idéer för stora vintage u-formade grovkök, med en nedsänkt diskho, skåp i shakerstil, grå skåp, bänkskiva i kvarts, gröna väggar, ljust trägolv, en tvättmaskin och torktumlare bredvid varandra och beiget golv
Idéer för stora vintage u-formade grovkök, med en nedsänkt diskho, skåp i shakerstil, grå skåp, bänkskiva i kvarts, gröna väggar, ljust trägolv, en tvättmaskin och torktumlare bredvid varandra och beiget golv
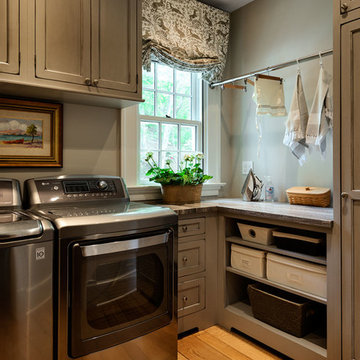
Rob Karosis
Inspiration för ett mellanstort lantligt l-format grovkök, med släta luckor, grå skåp, grå väggar, granitbänkskiva, ljust trägolv, en tvättmaskin och torktumlare bredvid varandra och beiget golv
Inspiration för ett mellanstort lantligt l-format grovkök, med släta luckor, grå skåp, grå väggar, granitbänkskiva, ljust trägolv, en tvättmaskin och torktumlare bredvid varandra och beiget golv
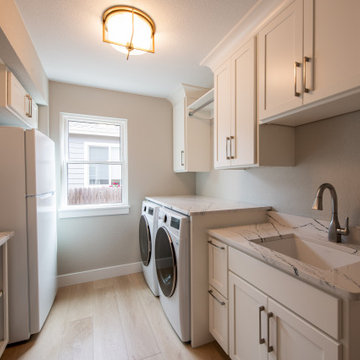
Modern inredning av ett litet flerfärgad parallellt flerfärgat grovkök, med en nedsänkt diskho, marmorbänkskiva, grå väggar, ljust trägolv och en tvättmaskin och torktumlare bredvid varandra
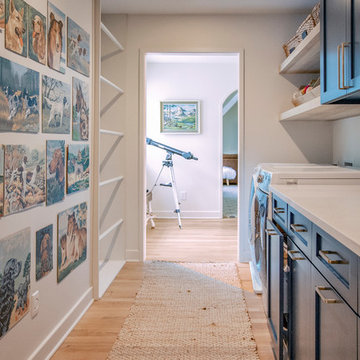
Idéer för mellanstora lantliga parallella vitt grovkök, med en rustik diskho, skåp i shakerstil, blå skåp, bänkskiva i kvarts, vita väggar, ljust trägolv, en tvättmaskin och torktumlare bredvid varandra och brunt golv
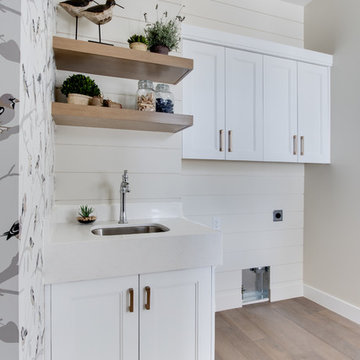
Interior Designer: Simons Design Studio
Builder: Magleby Construction
Photography: Allison Niccum
Inspiration för ett lantligt vit linjärt vitt grovkök, med en undermonterad diskho, ljust trägolv, en tvättmaskin och torktumlare bredvid varandra, skåp i shakerstil, vita skåp, bänkskiva i kvartsit och flerfärgade väggar
Inspiration för ett lantligt vit linjärt vitt grovkök, med en undermonterad diskho, ljust trägolv, en tvättmaskin och torktumlare bredvid varandra, skåp i shakerstil, vita skåp, bänkskiva i kvartsit och flerfärgade väggar
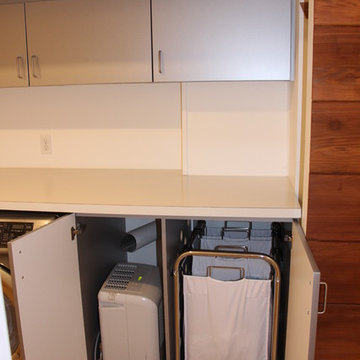
The laundry chute empties into a laundry basket on wheels that is easily removed for loading into the laundry machine right beside it. The dehumidifier is also hidden out of sight in the cupboard, with lots of ventilation provided.

An open 2 story foyer also serves as a laundry space for a family of 5. Previously the machines were hidden behind bifold doors along with a utility sink. The new space is completely open to the foyer and the stackable machines are hidden behind flipper pocket doors so they can be tucked away when not in use. An extra deep countertop allow for plenty of space while folding and sorting laundry. A small deep sink offers opportunities for soaking the wash, as well as a makeshift wet bar during social events. Modern slab doors of solid Sapele with a natural stain showcases the inherent honey ribbons with matching vertical panels. Lift up doors and pull out towel racks provide plenty of useful storage in this newly invigorated space.
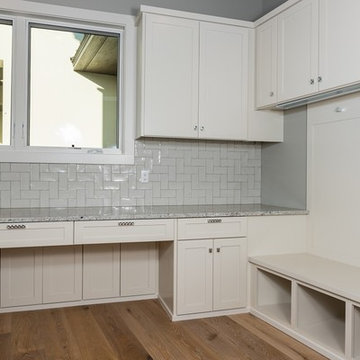
HBA Custom Builder of the Year 2016 Eppright Homes, LLC . Located in the Exemplary Lake Travis ISD and the new Las Colinas Estates at Serene Hills subdivision. Situated on a home site that has mature trees and an incredible 10 mile view over Lakeway and the Hill Country This home is perfect for entertaining family and friends, the openness and flow of the floor plan is truly incredible, with a covered porch and an abundance of natural light.

Offering an alternative storage option, across from the laundry space is a matching cabinet containing space to store shoes and outerwear. These custom screens are made from Ash and natural rattan cane webbing to conceal storage when entering and exiting the home.

APD was hired to update the primary bathroom and laundry room of this ranch style family home. Included was a request to add a powder bathroom where one previously did not exist to help ease the chaos for the young family. The design team took a little space here and a little space there, coming up with a reconfigured layout including an enlarged primary bathroom with large walk-in shower, a jewel box powder bath, and a refreshed laundry room including a dog bath for the family’s four legged member!

The kitchen, butlers pantry and laundry form a corridor which can be partitioned off with sliding doors
Clever storage for school bags and sports equipment Easy access from the side entrance so there is no need to clutter the kitchen.
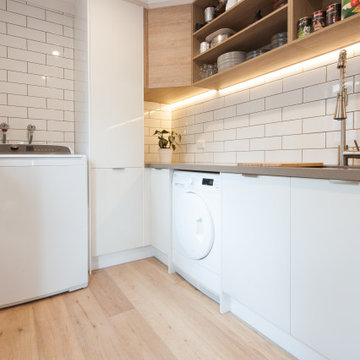
Laundry and Butlers Pantry matched with beautiful light wooden flooring.
Idéer för ett mellanstort modernt grå parallellt grovkök med garderob, med en dubbel diskho, öppna hyllor, vita skåp, bänkskiva i koppar, vitt stänkskydd, stänkskydd i tunnelbanekakel, vita väggar och ljust trägolv
Idéer för ett mellanstort modernt grå parallellt grovkök med garderob, med en dubbel diskho, öppna hyllor, vita skåp, bänkskiva i koppar, vitt stänkskydd, stänkskydd i tunnelbanekakel, vita väggar och ljust trägolv
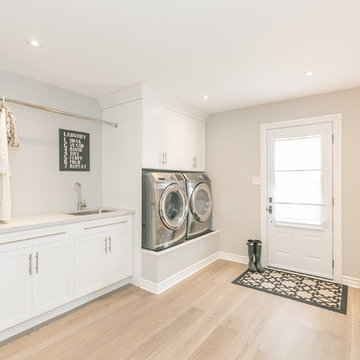
Nicole Millard
Exempel på ett stort modernt linjärt grovkök, med en undermonterad diskho, skåp i shakerstil, vita skåp, bänkskiva i kvarts, grå väggar, ljust trägolv, en tvättmaskin och torktumlare bredvid varandra och grått golv
Exempel på ett stort modernt linjärt grovkök, med en undermonterad diskho, skåp i shakerstil, vita skåp, bänkskiva i kvarts, grå väggar, ljust trägolv, en tvättmaskin och torktumlare bredvid varandra och grått golv
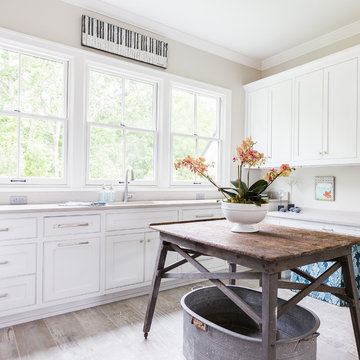
Room Details:
Design by Castle Homes
•The thrill of aged boards, for contemporary interiors, Italgraniti GroupScrapwood porcelain tile floors
•Countertops are a beautiful soft fusion of light gray and white features in Caeserstone Classico Clamshell™
•Rustic wood worktable and vintage wash tub from area antique store•Built-in mud room bench with chevron wood planking by Hammer Design Inc.
Photo: Alyssa Rosenheck
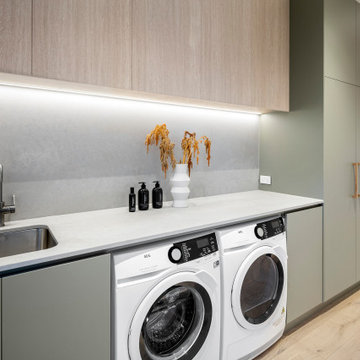
Laundry room integrated into pantry in new modern extension
Idéer för ett mellanstort modernt parallellt grovkök, med en undermonterad diskho, gröna skåp, marmorbänkskiva, grått stänkskydd, stänkskydd i sten, vita väggar, ljust trägolv och en tvättmaskin och torktumlare bredvid varandra
Idéer för ett mellanstort modernt parallellt grovkök, med en undermonterad diskho, gröna skåp, marmorbänkskiva, grått stänkskydd, stänkskydd i sten, vita väggar, ljust trägolv och en tvättmaskin och torktumlare bredvid varandra
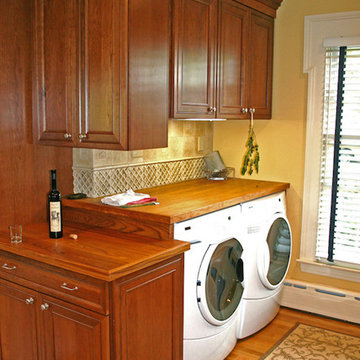
Bild på ett litet amerikanskt linjärt grovkök, med luckor med upphöjd panel, skåp i mellenmörkt trä, träbänkskiva, gula väggar, ljust trägolv och en tvättmaskin och torktumlare bredvid varandra
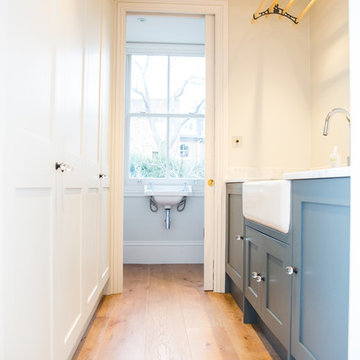
A stylish but highly functional utility room with full height painted handbuilt custom cabinets along one wall, matching the wall colour, concealing appliances and providing lots of storage. The opposite wall has handbuilt base units with a painted pale blue finish, a large Belfast sink and a ceiling mounted Sheila Maid clothes airer, in keeping with the age of the property but also found in modern houses as very practical. At the end of the utility room a sliding door reveals a cloakroom and allows natural light through. Wide oak plank flooring runs through to the cloakroom.
Photo: Pippa Wilson Photography
497 foton på grovkök, med ljust trägolv
7