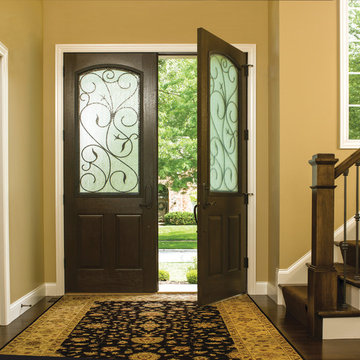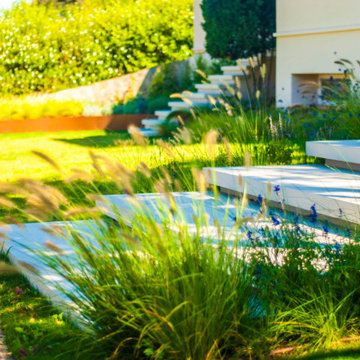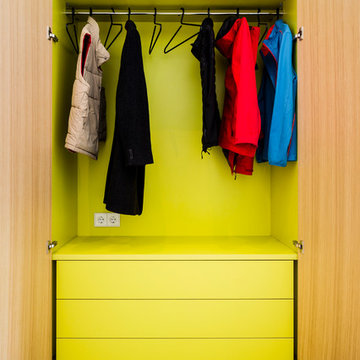222 foton på gul entré
Sortera efter:
Budget
Sortera efter:Populärt i dag
141 - 160 av 222 foton
Artikel 1 av 3
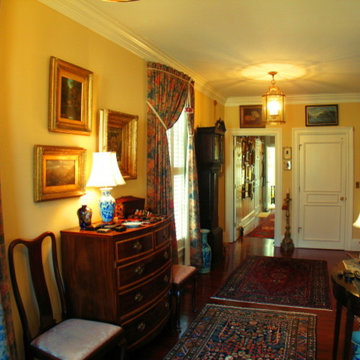
Sweet Bottom Plantation No. The Battery
Greg Mix - Architect
Idéer för en stor klassisk foajé, med gula väggar, mellanmörkt trägolv, en dubbeldörr och en svart dörr
Idéer för en stor klassisk foajé, med gula väggar, mellanmörkt trägolv, en dubbeldörr och en svart dörr
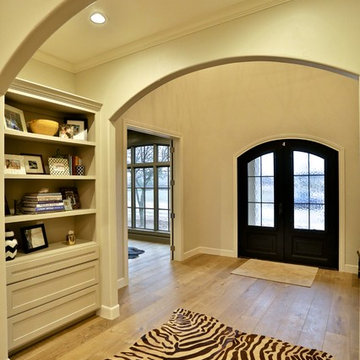
Inredning av en klassisk mellanstor hall, med grå väggar, ljust trägolv, en dubbeldörr och en svart dörr
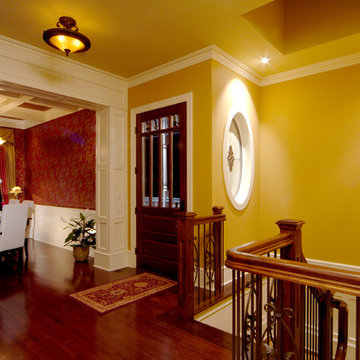
Bild på en mellanstor vintage ingång och ytterdörr, med gula väggar, mörkt trägolv, en enkeldörr och mörk trädörr
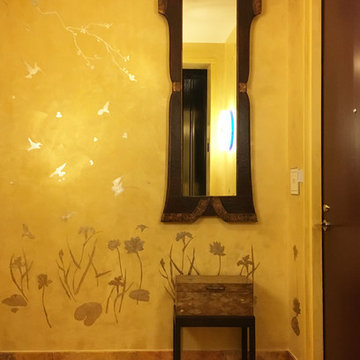
Exempel på en mellanstor asiatisk foajé, med gula väggar, granitgolv, en enkeldörr och mörk trädörr
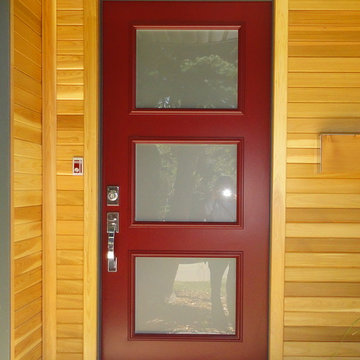
Portatec Red
Bild på en mellanstor vintage ingång och ytterdörr, med bruna väggar, en enkeldörr och en röd dörr
Bild på en mellanstor vintage ingång och ytterdörr, med bruna väggar, en enkeldörr och en röd dörr
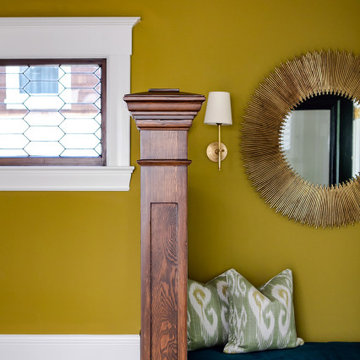
Our challenge was to transform key areas of this home that were somewhat ignored in a previous renovation. Located in the heart of Larkspur, the reveal was a bright and modern home that marries seamlessly with the rest of the updates.
This home is a Historical Landmark, so we worked diligently to honor and protect the architecture and history as we design updates to the Entry, Stairs, Living Room and Dining Room. Splashes of color, texture, pattern, and shine were introduced to add charisma and breath new life. Now, the entire home serves all aspects of life for this happy family.
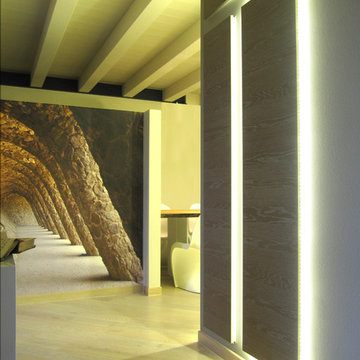
Inredning av en eklektisk liten foajé, med vita väggar och målat trägolv
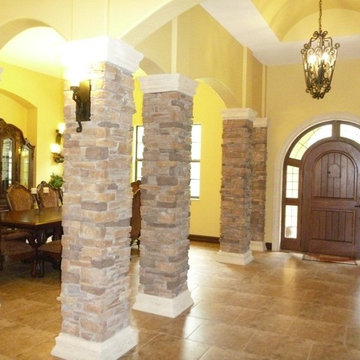
Shawna Lowbridge- In the entry way on this home the custom design stands out as the column above the arched door draws your attention. The cultured stone pillars are accenting the formal dining area and are brought into the home both inside and out.
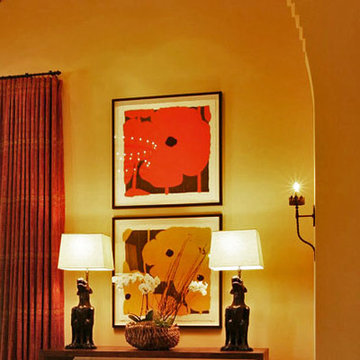
Contemporary lithographs by Donald Sultan offer a bold contrast to the traditional environment evoked the delightful mix of the old and the new that is yet to come in this family home. The bronze lamps are gargoyle forms that are each 60" high, the perfect scale for such a grand space.
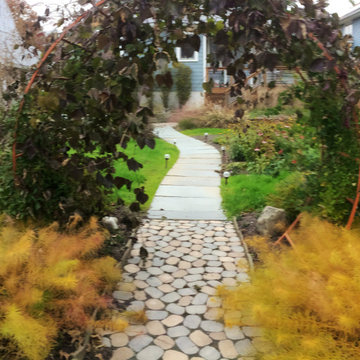
The garden in fall looking back towards the house through the custom moon gate arbor.
Inredning av en mellanstor entré
Inredning av en mellanstor entré
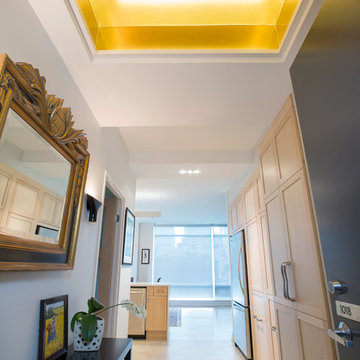
Nanne Springer Photography
Cabinet Furniture Toronto - console table
Dark Tools - LED lighting
Flos - wall sconce
Mettro Source - Velvet floor tile
Exempel på en liten klassisk foajé, med grå väggar och klinkergolv i porslin
Exempel på en liten klassisk foajé, med grå väggar och klinkergolv i porslin
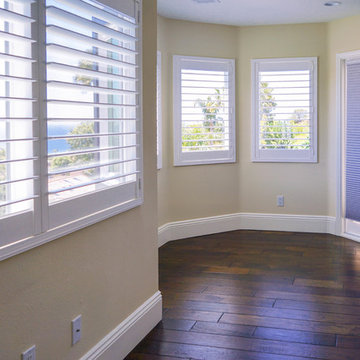
Malibu, CA - Complete Home Remodel
Installation of hardwood flooring, base molding, windows, blinds, recessed lighting and a fresh paint to finish.
Foto på en stor vintage ingång och ytterdörr, med beige väggar, mörkt trägolv, en enkeldörr, en vit dörr och brunt golv
Foto på en stor vintage ingång och ytterdörr, med beige väggar, mörkt trägolv, en enkeldörr, en vit dörr och brunt golv
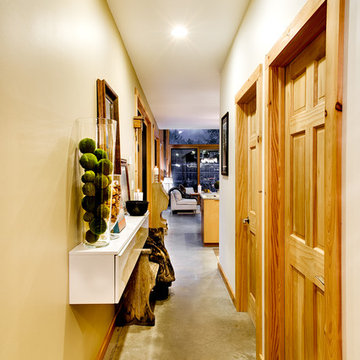
Haas Habitat Room: ENTER ( Entry) F2FOTO
Bild på en mellanstor rustik hall, med vita väggar, betonggolv, en enkeldörr, ljus trädörr och grått golv
Bild på en mellanstor rustik hall, med vita väggar, betonggolv, en enkeldörr, ljus trädörr och grått golv

This is a project in Minneapolis that defines a spectacular landscape with all the bells and whistles. From an outstanding formal entry with thermal blistered limestone, to a clay paver walkway across a stream bed that flows into a pond. This landscape moves you around the home with its beauty and elegance. A rooftop patio serves as a morning breakfast nook, while still looking out over the pool area to watch the childern. For the intimate evenings around the pool a new outdoor fireplace patio was created to extend those hours spent with friends and family late into the night. The fireplace features clay brick veneers, with custom cut kasota limestone. It is a breath taking atomosphere.
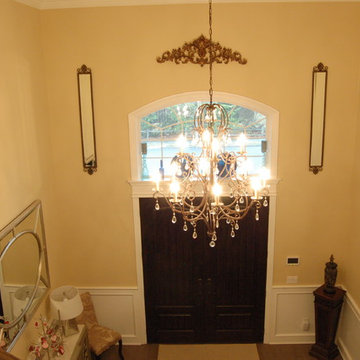
Michael Ferrero
Idéer för stora vintage foajéer, med beige väggar, mellanmörkt trägolv, en dubbeldörr och mörk trädörr
Idéer för stora vintage foajéer, med beige väggar, mellanmörkt trägolv, en dubbeldörr och mörk trädörr
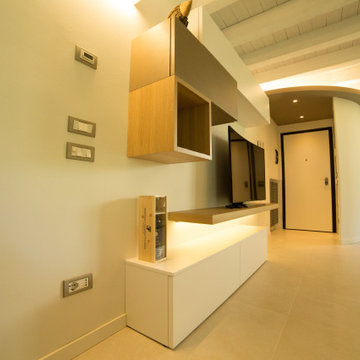
Idéer för att renovera en mellanstor funkis foajé, med flerfärgade väggar, klinkergolv i porslin, en enkeldörr, en vit dörr och beiget golv
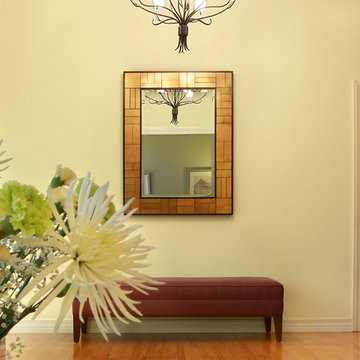
David William Photography
Inspiration för en stor eklektisk foajé, med beige väggar, ljust trägolv, en dubbeldörr och en vit dörr
Inspiration för en stor eklektisk foajé, med beige väggar, ljust trägolv, en dubbeldörr och en vit dörr
222 foton på gul entré
8
