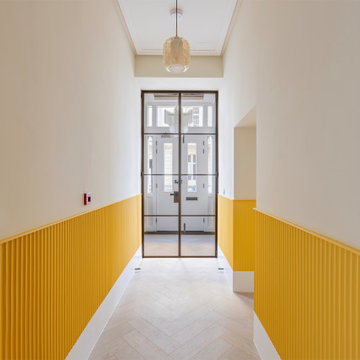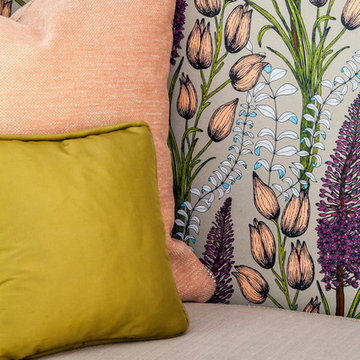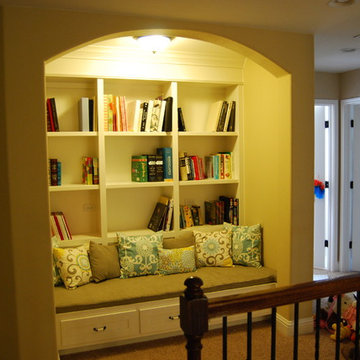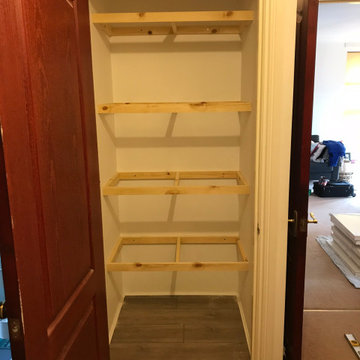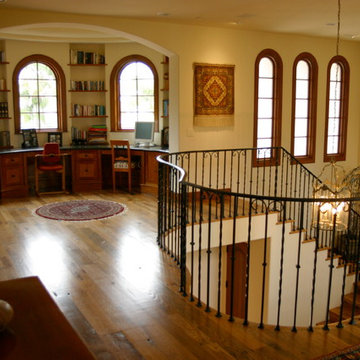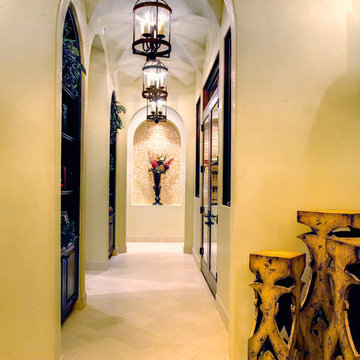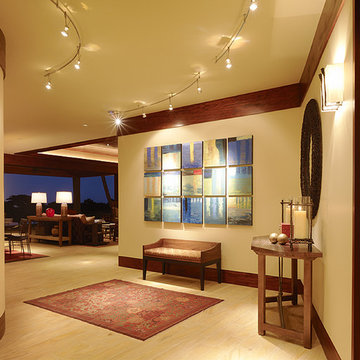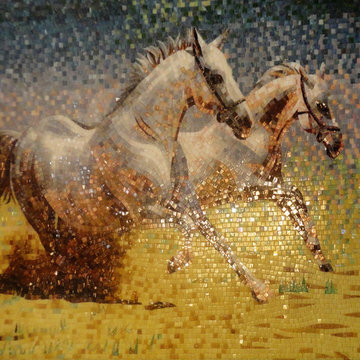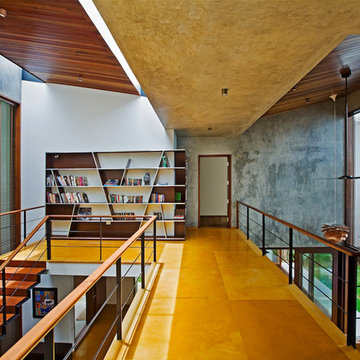2 897 foton på gul hall
Sortera efter:
Budget
Sortera efter:Populärt i dag
61 - 80 av 2 897 foton
Artikel 1 av 2
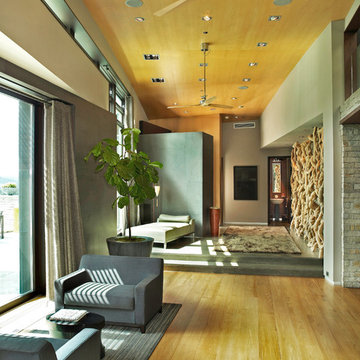
Jason Dewey
Modern inredning av en mycket stor hall, med grå väggar och mellanmörkt trägolv
Modern inredning av en mycket stor hall, med grå väggar och mellanmörkt trägolv
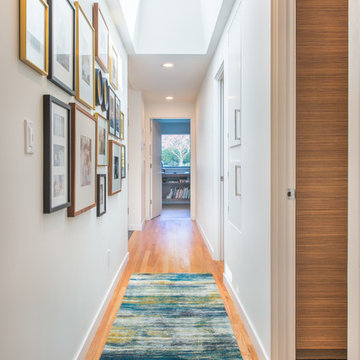
The skylight adds a generous amount of natural light to the hallway, and helps it feel larger than it is.
Design by: H2D Architecture + Design
www.h2darchitects.com
Built by: Carlisle Classic Homes
Photos: Christopher Nelson Photography
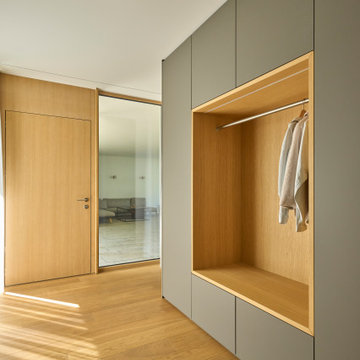
Für ein modernes Einfamilienhaus mit großen Fensterflächen und fließenden Räumen entwarfen wir Einbaumöbel die wie selbstverständlich zum Teil der Architektur wurden. Materialien von Einbaumöbeln und Architekturelementen korrespondieren. Die Küche wird zum Raummöbel um die sich das Leben der Familie abspielt, Garderobe und Kamin stehen für sich und sind doch Teil des architektonischen Raumes.
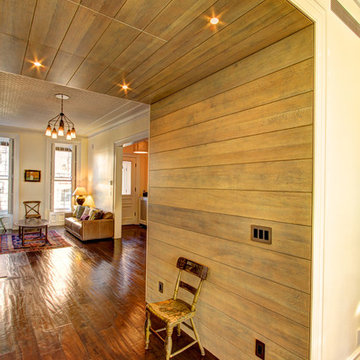
Rift-sawn oak-paneled niche between kitchen and living room.
Photography by Marco Valencia.
Exempel på en klassisk hall, med beige väggar, mörkt trägolv och brunt golv
Exempel på en klassisk hall, med beige väggar, mörkt trägolv och brunt golv
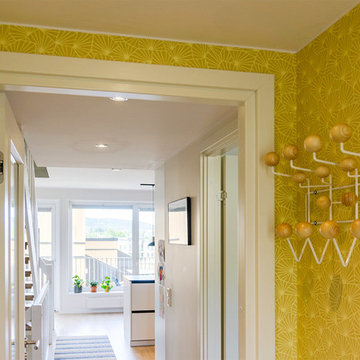
In einem Townhouse „von der Stange“ entsteht ein gemütliches und individuelles Zuhause für eine 4-köpfige Familie. Die relativ kleine Grundfläche des Hauses in Oslo wird nun optimal genutzt: In verschiedenen Bereichen können sich die Familienmitglieder treffen, Zeit mit Freunden verbringen oder sich dorthin alleine zurückziehen. Für das Design wurde eine klare, skandinavische Note gewählt, die den Geschmack und die Persönlichkeit der Bewohner in den Vordergrund rückt. So setzt das Farbkonzept kraftvolle Akzente und erzeugt Tiefe und Spannung.
INTERIOR DESIGN & STYLING: THE INNER HOUSE
FOTOS: © THE INNER HOUSE
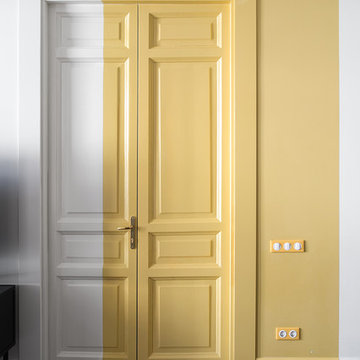
Полина Полудкина
Inredning av en modern hall, med vita väggar, mörkt trägolv och brunt golv
Inredning av en modern hall, med vita väggar, mörkt trägolv och brunt golv
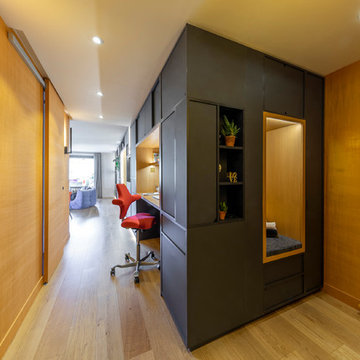
Cette appartement 3 pièce de 82m2 fait peau neuve. Un meuble sur mesure multifonctions est la colonne vertébral de cette appartement. Il vous accueil dans l'entrée, intègre le bureau, la bibliothèque, le meuble tv, et disimule le tableau électrique.
Photo : Léandre Chéron
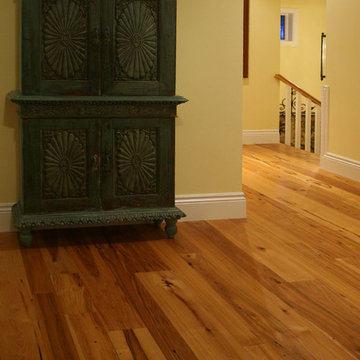
Contrasting light and dark wood tones juxtaposed with bold, flowing grain patterns give reclaimed hickory a strikingly modern look and a casual, comfortable appeal. With unmatched strength and hardness, hickory is the perfect choice for an airy, contemporary space where kids and pets like to play.
Our 100-percent hickory reclaimed hardwood flooring and timbers come from American East and Midwest barn beams and joists. Each hand-selected Hickory wide plank flooring possesses unique features and colors that can only be found in slow-growth wood that is naturally aged.
Distinctives of Reclaimed Hickory
Our Hickory hardwood flooring features wide variations in color, from nearly white to dark brown, and a delicate balance of sound cracks, checking, wormholes and knots. It is the strongest commercial wood available.
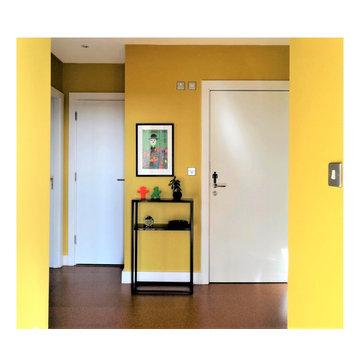
The seven wooden doors were painted white to allow for a cheery wall colour.
The floors were changed to cork to warm it up and modernise it. Some of the eclectic art could be hung here adding to the fun.
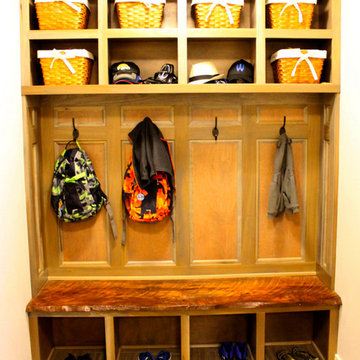
Inspiration för mellanstora klassiska hallar, med vita väggar och klinkergolv i porslin
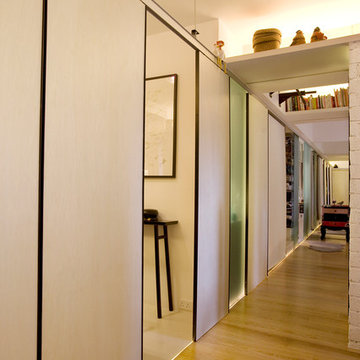
The long corridor and sliding doors design, turn the corridor into an open space for the adjoining and distinct room. Unconventional design which stands out from the cliché corridor design which is bounded by walls. LED lighting is embedded into the tracking along the corridor, when switched on, the LED lights mimic the look of the airport runway.
2 897 foton på gul hall
4
