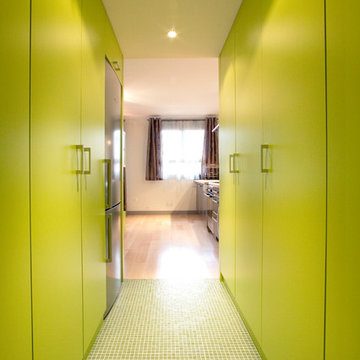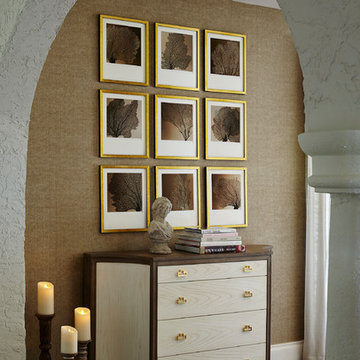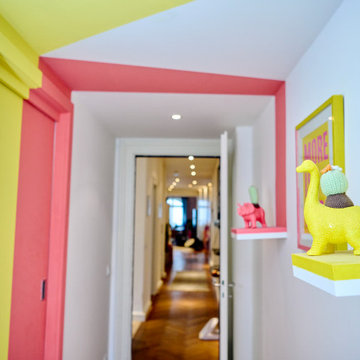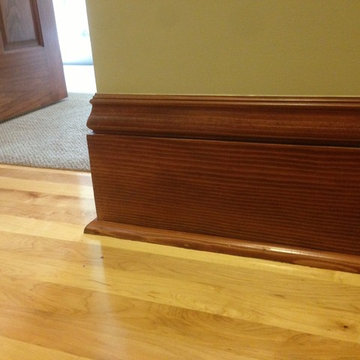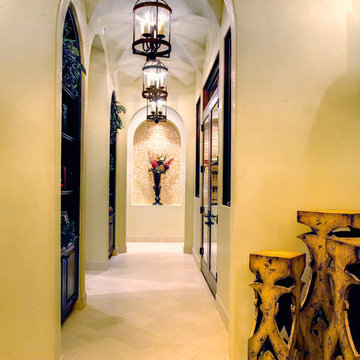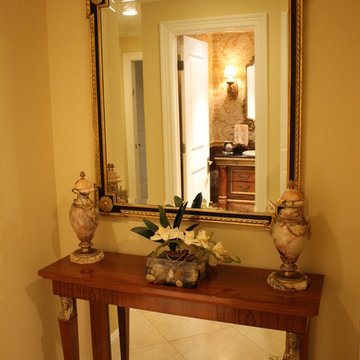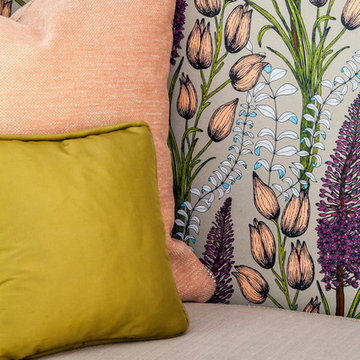2 894 foton på gul hall
Sortera efter:
Budget
Sortera efter:Populärt i dag
61 - 80 av 2 894 foton
Artikel 1 av 2
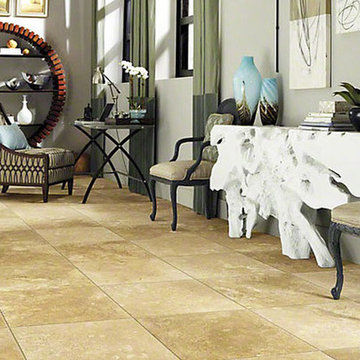
Inredning av en modern mellanstor hall, med grå väggar och beiget golv
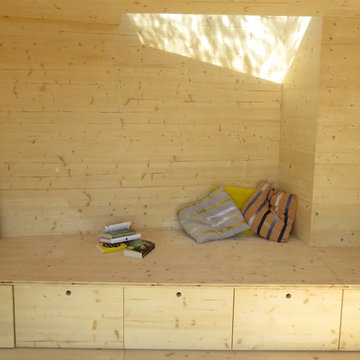
window seat with storage drawers
Inspiration för en minimalistisk hall, med beige väggar och ljust trägolv
Inspiration för en minimalistisk hall, med beige väggar och ljust trägolv
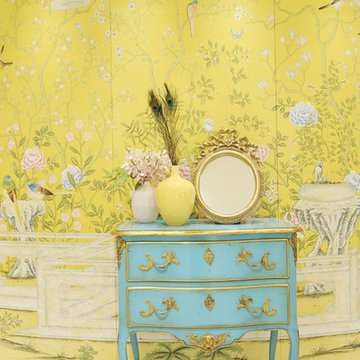
Chinoiserie Handpainted Wallpaper, Cutomized Design to fit the wall size and Cusomized color scheme to match the room scene.
Inspiration för klassiska hallar
Inspiration för klassiska hallar
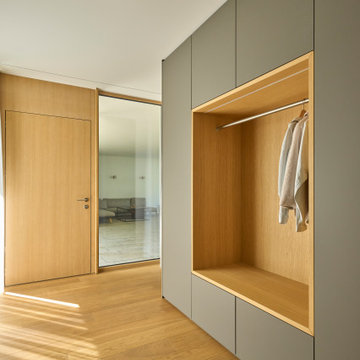
Für ein modernes Einfamilienhaus mit großen Fensterflächen und fließenden Räumen entwarfen wir Einbaumöbel die wie selbstverständlich zum Teil der Architektur wurden. Materialien von Einbaumöbeln und Architekturelementen korrespondieren. Die Küche wird zum Raummöbel um die sich das Leben der Familie abspielt, Garderobe und Kamin stehen für sich und sind doch Teil des architektonischen Raumes.
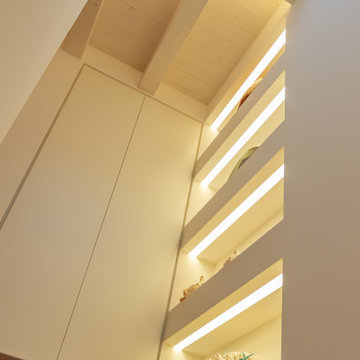
Inspiration för moderna hallar, med vita väggar, målat trägolv och brunt golv
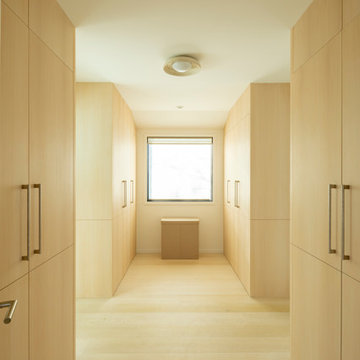
Randi Baird Photography
Inredning av en maritim hall, med beige väggar, ljust trägolv och beiget golv
Inredning av en maritim hall, med beige väggar, ljust trägolv och beiget golv
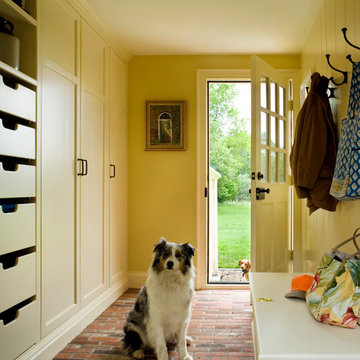
Eric Roth Photography
Exempel på en mellanstor amerikansk hall, med gula väggar och tegelgolv
Exempel på en mellanstor amerikansk hall, med gula väggar och tegelgolv
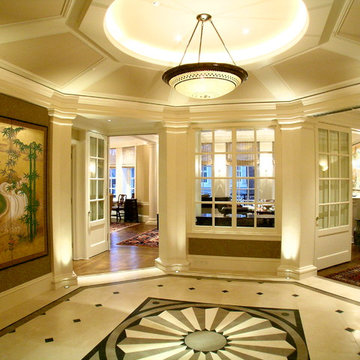
Arleta Chang Jarvis Architects
Foto på en vintage hall, med beige väggar och flerfärgat golv
Foto på en vintage hall, med beige väggar och flerfärgat golv
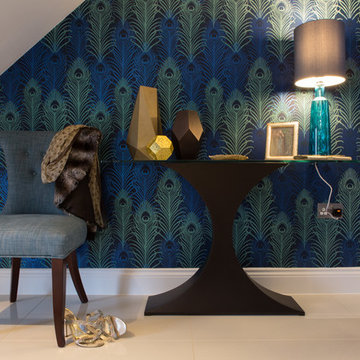
Lucy Williams Photography
Foto på en mellanstor funkis hall, med klinkergolv i porslin och flerfärgade väggar
Foto på en mellanstor funkis hall, med klinkergolv i porslin och flerfärgade väggar
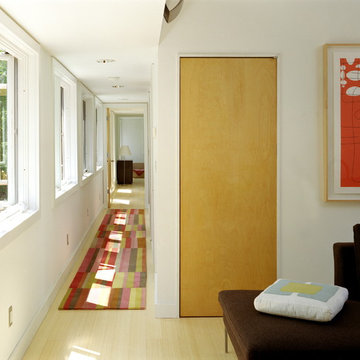
The winning entry of the Dwell Home Design Invitational is situated on a hilly site in North Carolina among seven wooded acres. The home takes full advantage of it’s natural surroundings: bringing in the woodland views and natural light through plentiful windows, generously sized decks off the front and rear facades, and a roof deck with an outdoor fireplace. With 2,400 sf divided among five prefabricated modules, the home offers compact and efficient quarters made up of large open living spaces and cozy private enclaves.
To meet the necessity of creating a livable floor plan and a well-orchestrated flow of space, the ground floor is an open plan module containing a living room, dining area, and a kitchen that can be entirely open to the outside or enclosed by a curtain. Sensitive to the clients’ desire for more defined communal/private spaces, the private spaces are more compartmentalized making up the second floor of the home. The master bedroom at one end of the volume looks out onto a grove of trees, and two bathrooms and a guest/office run along the same axis.
The design of the home responds specifically to the location and immediate surroundings in terms of solar orientation and footprint, therefore maximizing the microclimate. The construction process also leveraged the efficiency of wood-frame modulars, where approximately 80% of the house was built in a factory. By utilizing the opportunities available for off-site construction, the time required of crews on-site was significantly diminished, minimizing the environmental impact on the local ecosystem, the waste that is typically deposited on or near the site, and the transport of crews and materials.
The Dwell Home has become a precedent in demonstrating the superiority of prefabricated building technology over site-built homes in terms of environmental factors, quality and efficiency of building, and the cost and speed of construction and design.
Architects: Joseph Tanney, Robert Luntz
Project Architect: Michael MacDonald
Project Team: Shawn Brown, Craig Kim, Jeff Straesser, Jerome Engelking, Catarina Ferreira
Manufacturer: Carolina Building Solutions
Contractor: Mount Vernon Homes
Photographer: © Jerry Markatos, © Roger Davies, © Wes Milholen
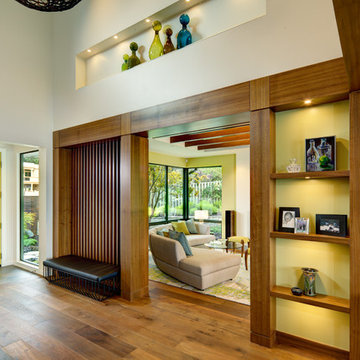
50 tals inredning av en mellanstor hall, med beige väggar, mellanmörkt trägolv och brunt golv
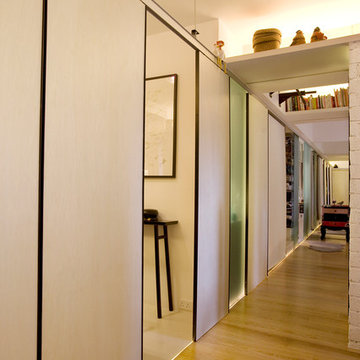
The long corridor and sliding doors design, turn the corridor into an open space for the adjoining and distinct room. Unconventional design which stands out from the cliché corridor design which is bounded by walls. LED lighting is embedded into the tracking along the corridor, when switched on, the LED lights mimic the look of the airport runway.
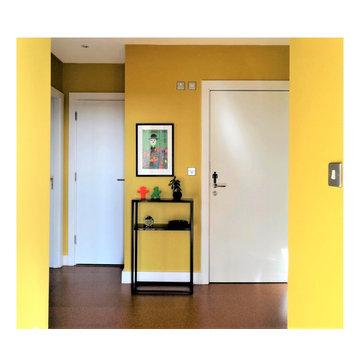
The seven wooden doors were painted white to allow for a cheery wall colour.
The floors were changed to cork to warm it up and modernise it. Some of the eclectic art could be hung here adding to the fun.
2 894 foton på gul hall
4
