1 798 foton på gul kök
Sortera efter:
Budget
Sortera efter:Populärt i dag
41 - 60 av 1 798 foton
Artikel 1 av 3
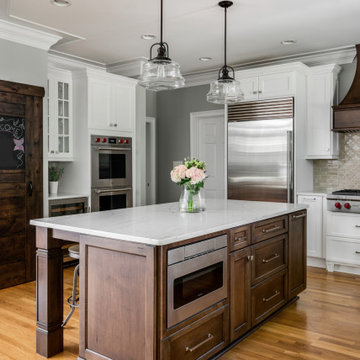
Love the variation in this tile from Sonoma tileworks! This client wanted a warm kitchen without any gray. The countertops have a warm veining pattern to go with the brown wood tones and we added some rustic/industrial details to make it feel like the client's mountain cabin.
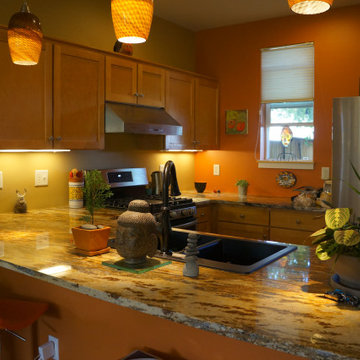
Idéer för små orientaliska gult kök, med en nedsänkt diskho, skåp i shakerstil, skåp i mellenmörkt trä, granitbänkskiva, svarta vitvaror och en halv köksö
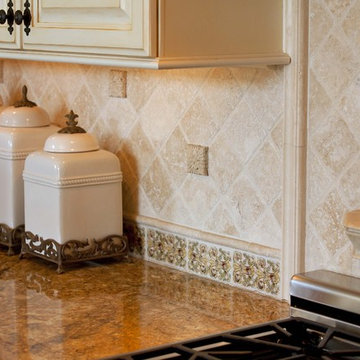
This Santa Barbara styled kitchen incorporates enough working space for two to work with ease. The butler's pantry/breakfast area works well for entertaining and for quick breakfasts and snacks. Note the pot filler, shelf behind the cook top, wire door fronts in the island, and back splash detail.
Photo: Martin King
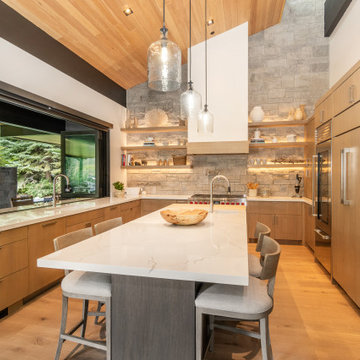
Beautiful welcoming kitchen with a large island that includes seating. Ribboned white quartz, flat panel white oak cabinets and gorgeous natural stone highlights this space creating a calming warmth. A large accordion window opens connecting the covered patio to the kitchen.
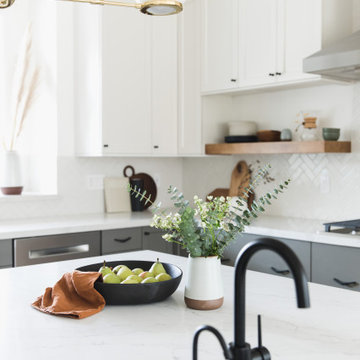
This project was a complete gut remodel of the owner's childhood home. They demolished it and rebuilt it as a brand-new two-story home to house both her retired parents in an attached ADU in-law unit, as well as her own family of six. Though there is a fire door separating the ADU from the main house, it is often left open to create a truly multi-generational home. For the design of the home, the owner's one request was to create something timeless, and we aimed to honor that.
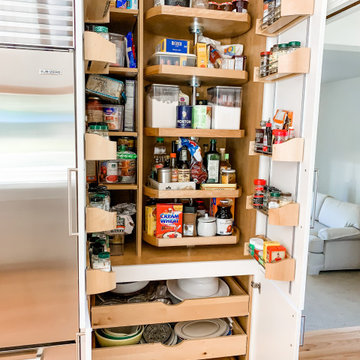
This modern stunning open concept kitchen was everything our clients dreamed of and more including the statement made by the beautiful quartz backsplash. We took their small tight cluttered space and gave them a chefs kitchen with open walls and cleared counter top space. Smart and thoughtful storage was key in designing this kitchen for the needs of our client. The Fieldstone Cabinetry in a slab Tempe Simply White Cabinet includes pantry storage, corner solutions, pull out storage and thoughtful organization. The beautiful Cambria Quartz Brittanica Gold counter tops flow up the back range wall, making a stunning statement in the kitchen. Floating corner shelves give a decorative accent as well as easy access storage for everyday used items. This modern kitchen is loved by our clients and hopefully loved by you and sparks some inspiration for your kitchen remodel.
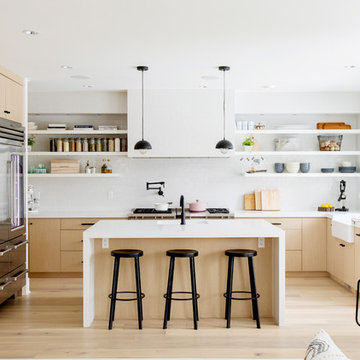
Bild på ett funkis gul gult kök, med en rustik diskho, släta luckor, skåp i ljust trä, vitt stänkskydd, rostfria vitvaror, ljust trägolv, en köksö och beiget golv

Idéer för att renovera ett mellanstort vintage gul gult kök, med vita skåp, en köksö, en undermonterad diskho, skåp i shakerstil, vitt stänkskydd, svarta vitvaror och grått golv

Open kitchen area with a big island/breakfast bar.
Skye lights lead light into the kitchen.
Inspiration för mellanstora moderna gult kök, med släta luckor, vita skåp, grått stänkskydd, stänkskydd i keramik, rostfria vitvaror, mellanmörkt trägolv, brunt golv, en undermonterad diskho, en köksö och bänkskiva i koppar
Inspiration för mellanstora moderna gult kök, med släta luckor, vita skåp, grått stänkskydd, stänkskydd i keramik, rostfria vitvaror, mellanmörkt trägolv, brunt golv, en undermonterad diskho, en köksö och bänkskiva i koppar
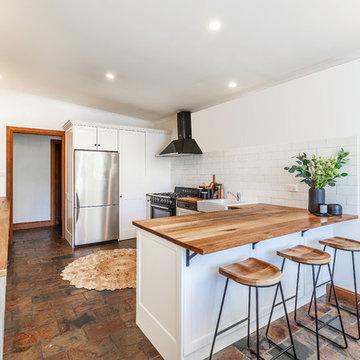
Art Department Creative
Lantlig inredning av ett mellanstort gul gult kök, med en rustik diskho, skåp i shakerstil, vita skåp, träbänkskiva, vitt stänkskydd, stänkskydd i tunnelbanekakel, svarta vitvaror, skiffergolv, en halv köksö och grått golv
Lantlig inredning av ett mellanstort gul gult kök, med en rustik diskho, skåp i shakerstil, vita skåp, träbänkskiva, vitt stänkskydd, stänkskydd i tunnelbanekakel, svarta vitvaror, skiffergolv, en halv köksö och grått golv
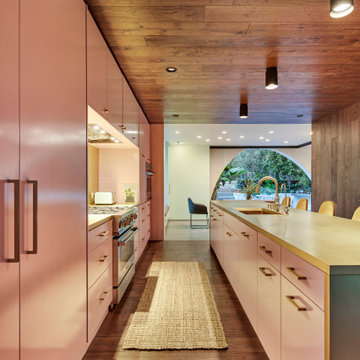
The wood flooring wraps up the walls and ceiling in the kitchen creating a "wood womb": A complimentary contrast to the the pink and sea-foam painted custom cabinets, brass hardware, brass backsplash and brass island.

Green kitchen backsplash crowns crispy white shaker wood cabinets. Gold hardware, plumbing and lighting compliment the natural hardwood flooring.
Foto på ett litet vintage gul kök, med en enkel diskho, skåp i shakerstil, vita skåp, bänkskiva i kvartsit, grönt stänkskydd, stänkskydd i glaskakel, rostfria vitvaror, ljust trägolv, en köksö och beiget golv
Foto på ett litet vintage gul kök, med en enkel diskho, skåp i shakerstil, vita skåp, bänkskiva i kvartsit, grönt stänkskydd, stänkskydd i glaskakel, rostfria vitvaror, ljust trägolv, en köksö och beiget golv
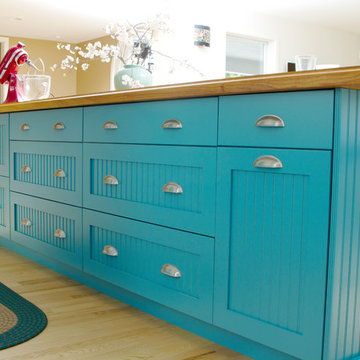
Diana Wiesner of Lampert Lumber in Chetek, WI worked with her client and Dura Supreme to create this custom teal blue paint color for their new kitchen. They wanted a contemporary cottage styled kitchen with blue cabinets to contrast their love of blue, red, and yellow. The homeowners can now come home to a stunning teal (aqua) blue kitchen that grabs center stage in this contemporary home with cottage details.
Bria Cabinetry by Dura Supreme with an affordable Personal Paint Match finish to "Calypso" SW 6950 in the Craftsman Beaded Panel door style.
This kitchen was featured in HGTV Magazine summer of 2014 in the Kitchen Chronicles. Here's a quote from the designer's interview that was featured in the issue. "Every time you enter this kitchen, it's like walking into a Caribbean vacation. It's upbeat and tropical, and it can be paired with equally vivid reds and greens. I was worried the homeowners might get blue fatigue, and it's definitely a gutsy choice for a rural Wisconsin home. But winters on their farm are brutal, and this color is a reminder that summer comes again." - Diana Wiesner, Lampert Lumber, Chetek, WI
Request a FREE Dura Supreme Brochure:
http://www.durasupreme.com/request-brochure

Mowlem & Co: Flourish Kitchen
In this classically beautiful kitchen, hand-painted Shaker style doors are framed by quarter cockbeading and subtly detailed with brushed aluminium handles. An impressive 2.85m-long island unit takes centre stage, while nestled underneath a dramatic canopy a four-oven AGA is flanked by finely-crafted furniture that is perfectly suited to the grandeur of this detached Edwardian property.
With striking pendant lighting overhead and sleek quartz worktops, balanced by warm accents of American Walnut and the glamour of antique mirror, this is a kitchen/living room designed for both cosy family life and stylish socialising. High windows form a sunlit backdrop for anything from cocktails to a family Sunday lunch, set into a glorious bay window area overlooking lush garden.
A generous larder with pocket doors, walnut interiors and horse-shoe shaped shelves is the crowning glory of a range of carefully considered and customised storage. Furthermore, a separate boot room is discreetly located to one side and painted in a contrasting colour to the Shadow White of the main room, and from here there is also access to a well-equipped utility room.
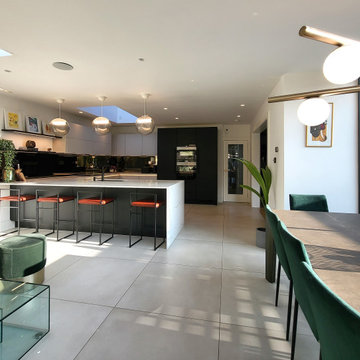
A look at our recent installation of matt sand beige and matt black kitchen with anti-fingerprint technology paired with @busterandpunch handles.
Bild på ett stort funkis gul gult kök, med en undermonterad diskho, luckor med infälld panel, beige skåp, marmorbänkskiva, spegel som stänkskydd, svarta vitvaror, klinkergolv i porslin, en halv köksö och beiget golv
Bild på ett stort funkis gul gult kök, med en undermonterad diskho, luckor med infälld panel, beige skåp, marmorbänkskiva, spegel som stänkskydd, svarta vitvaror, klinkergolv i porslin, en halv köksö och beiget golv
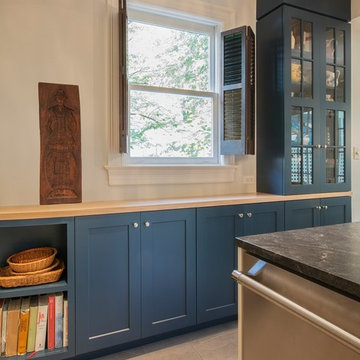
Jeff Hodgdon
Idéer för att renovera ett avskilt, mellanstort vintage gul gult u-kök, med en undermonterad diskho, skåp i shakerstil, blå skåp, träbänkskiva, vitt stänkskydd, stänkskydd i keramik, rostfria vitvaror, klinkergolv i keramik, en halv köksö och grått golv
Idéer för att renovera ett avskilt, mellanstort vintage gul gult u-kök, med en undermonterad diskho, skåp i shakerstil, blå skåp, träbänkskiva, vitt stänkskydd, stänkskydd i keramik, rostfria vitvaror, klinkergolv i keramik, en halv köksö och grått golv

Out with the white, in with the slate. Darker cabinets with light terracotta tile backsplash and grey veined quartz counters were an ideal combo for this open concept kitchen.

This project was a complete gut remodel of the owner's childhood home. They demolished it and rebuilt it as a brand-new two-story home to house both her retired parents in an attached ADU in-law unit, as well as her own family of six. Though there is a fire door separating the ADU from the main house, it is often left open to create a truly multi-generational home. For the design of the home, the owner's one request was to create something timeless, and we aimed to honor that.

Foto på ett mellanstort vintage gul kök, med en enkel diskho, luckor med profilerade fronter, vita skåp, bänkskiva i kvarts, vitt stänkskydd, stänkskydd i keramik, rostfria vitvaror, mörkt trägolv, en köksö och brunt golv

This beautiful estate is positioned with beautiful views and mountain sides around which is why the client loves it so much and never wants to leave. She has lots of pretty decor and treasures she had collected over the years of travelling and wanted to give the home a facelift and better display those items, including a Murano glass chandelier from Italy. The kitchen had a strange peninsula and dining nook that we removed and replaced with a kitchen continent (larger than an island) and built in around the patio door that hide outlets and controls and other supplies. We changed all the flooring, stairway and railing including the gallery area, fireplaces, entryway and many other touches, completely updating the downstairs. Upstairs we remodeled the master bathroom, walk-in closet and after everything was done, she loved it so much that she had us come back a few years later to add another patio door with built in downstairs and an elevator from the master suite to the great room and also opened to a spa outside. (Photo credit; Shawn Lober Construction)
1 798 foton på gul kök
3