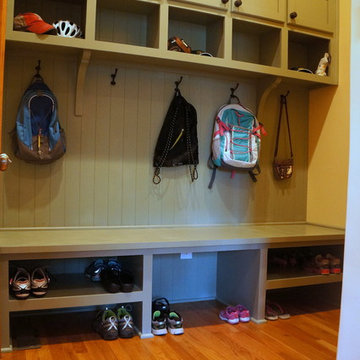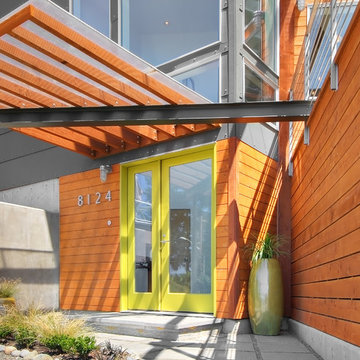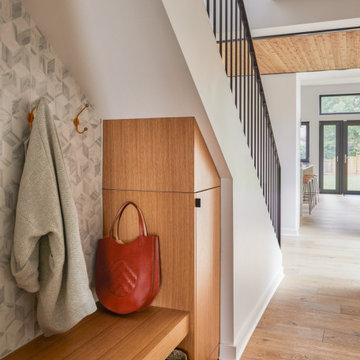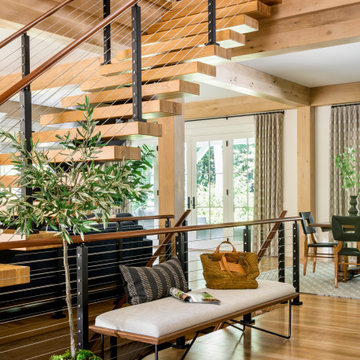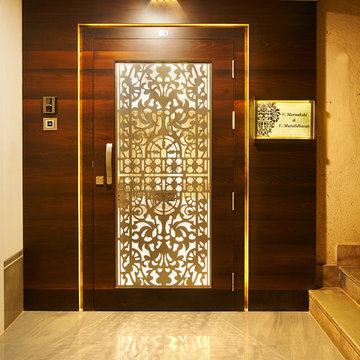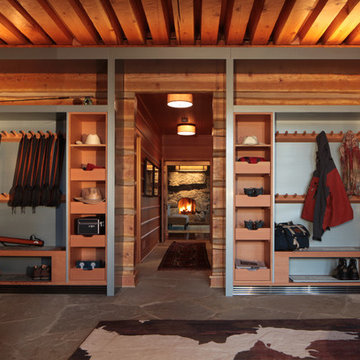10 855 foton på gul, trätonad entré
Sortera efter:
Budget
Sortera efter:Populärt i dag
41 - 60 av 10 855 foton
Artikel 1 av 3
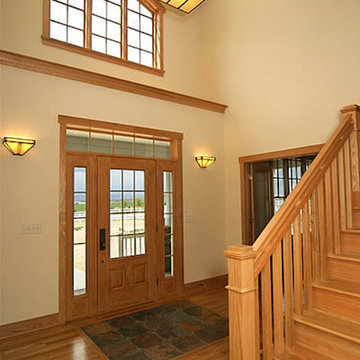
Inredning av en amerikansk mellanstor ingång och ytterdörr, med beige väggar, ljust trägolv, en enkeldörr, ljus trädörr och brunt golv
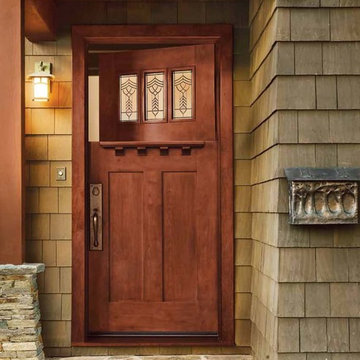
SKU# 383
Brand Jeld-Wen
Door Type Exterior
Manufacturer Collection Jeld-Wen Exterior Custom Wood
Door Model
Door Material Wood
Woodgrain Cherry
Veneer
Price $
Door Size Options
$
Core Type
Door Style Craftsman , Dutch
Door Lite Style 3 Lite
Door Panel Style 2 Panel
Home Style Matching Craftsman
Door Construction
Prehanging Options
Prehung Configuration Single Door
Door Thickness (Inches)
Glass Thickness (Inches)
Glass Type
Glass Caming
Glass Features
Glass Style
Glass Texture
Glass Obscurity
Door Features
Door Approvals
Door Finishes Cherry
Door Accessories
Weight (lbs) 620
Crating Size 25" (w)x 108" (l)x 52" (h)
Lead Time
Warranty
Brand Jeld-Wen
Door Type Exterior
Manufacturer Collection Jeld-Wen Exterior Custom Wood
Door Model
Door Material Wood
Woodgrain Cherry
Veneer
Price $
Door Size Options
$
Core Type
Door Style Craftsman , Dutch
Door Lite Style 3 Lite
Door Panel Style 2 Panel
Home Style Matching Craftsman
Door Construction
Prehanging Options
Prehung Configuration Single Door
Door Thickness (Inches)
Glass Thickness (Inches)
Glass Type
Glass Caming
Glass Features
Glass Style
Glass Texture
Glass Obscurity
Door Features
Door Approvals
Door Finishes Cherry
Door Accessories
Weight (lbs) 620
Crating Size 25" (w)x 108" (l)x 52" (h)
Lead Time
Warranty
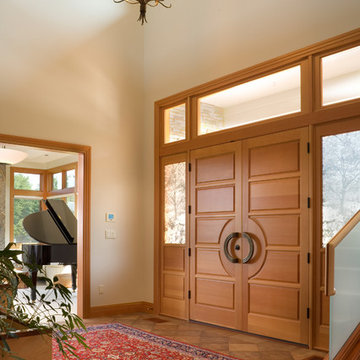
Photos by Bob Greenspan
Idéer för en modern entré, med beige väggar, en dubbeldörr och mellanmörk trädörr
Idéer för en modern entré, med beige väggar, en dubbeldörr och mellanmörk trädörr

This Australian-inspired new construction was a successful collaboration between homeowner, architect, designer and builder. The home features a Henrybuilt kitchen, butler's pantry, private home office, guest suite, master suite, entry foyer with concealed entrances to the powder bathroom and coat closet, hidden play loft, and full front and back landscaping with swimming pool and pool house/ADU.

Inspiration för stora moderna ingångspartier, med vita väggar, en pivotdörr och mellanmörk trädörr

This three-story vacation home for a family of ski enthusiasts features 5 bedrooms and a six-bed bunk room, 5 1/2 bathrooms, kitchen, dining room, great room, 2 wet bars, great room, exercise room, basement game room, office, mud room, ski work room, decks, stone patio with sunken hot tub, garage, and elevator.
The home sits into an extremely steep, half-acre lot that shares a property line with a ski resort and allows for ski-in, ski-out access to the mountain’s 61 trails. This unique location and challenging terrain informed the home’s siting, footprint, program, design, interior design, finishes, and custom made furniture.
Credit: Samyn-D'Elia Architects
Project designed by Franconia interior designer Randy Trainor. She also serves the New Hampshire Ski Country, Lake Regions and Coast, including Lincoln, North Conway, and Bartlett.
For more about Randy Trainor, click here: https://crtinteriors.com/
To learn more about this project, click here: https://crtinteriors.com/ski-country-chic/

Bespoke millwork was designed for the entry, providing a welcoming feeling, while adding the needed storage and functionality.
Bild på en liten funkis foajé, med grå väggar, mellanmörkt trägolv, en enkeldörr och brunt golv
Bild på en liten funkis foajé, med grå väggar, mellanmörkt trägolv, en enkeldörr och brunt golv
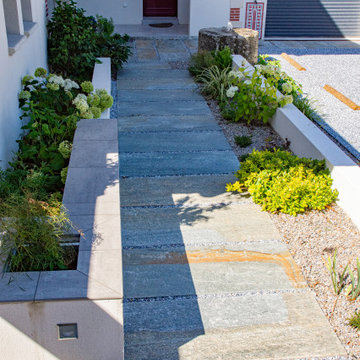
Idéer för små funkis foajéer, med vita väggar, granitgolv och grått golv

Crown Point Builders, Inc. | Décor by Pottery Barn at Evergreen Walk | Photography by Wicked Awesome 3D | Bathroom and Kitchen Design by Amy Michaud, Brownstone Designs

Modern inredning av en entré, med vita väggar, en pivotdörr, mellanmörk trädörr och beiget golv

玄関・木製玄関戸・網戸取付
Inredning av en asiatisk liten hall, med vita väggar, ljust trägolv, ljus trädörr, beiget golv och en enkeldörr
Inredning av en asiatisk liten hall, med vita väggar, ljust trägolv, ljus trädörr, beiget golv och en enkeldörr
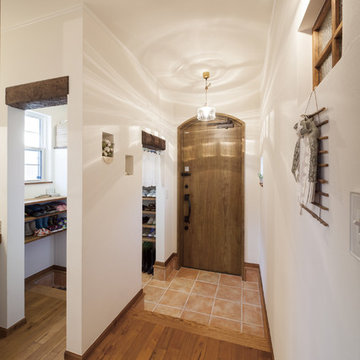
玄関には2方向から出入りできるシューズクローク。
格子付の飾り窓もあり女性に人気です。
Inspiration för en orientalisk hall, med vita väggar, klinkergolv i terrakotta, en enkeldörr, mellanmörk trädörr och orange golv
Inspiration för en orientalisk hall, med vita väggar, klinkergolv i terrakotta, en enkeldörr, mellanmörk trädörr och orange golv
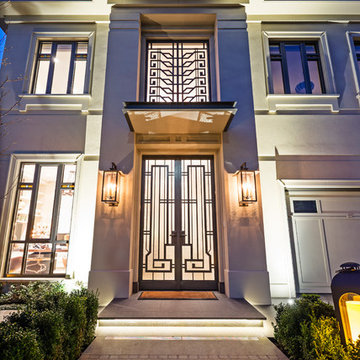
With a touch of Hollywood glamour, this grand entrance welcomes visitors. Exquisite detailing in the front door, first floor window and entrance lights offer a glimpse of the quality of finishes inside the home.

We redesigned the front hall to give the space a big "Wow" when you walked in. This paper was the jumping off point for the whole palette of the kitchen, powder room and adjoining living room. It sets the tone that this house is fun, stylish and full of custom touches that reflect the homeowners love of colour and fashion. We added the wainscotting which continues into the kitchen/powder room to give the space more architectural interest and to soften the bold wall paper. We kept the antique table, which is a heirloom, but modernized it with contemporary lighting.
10 855 foton på gul, trätonad entré
3
