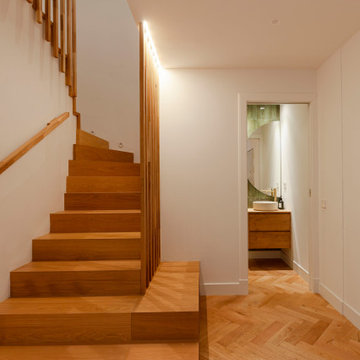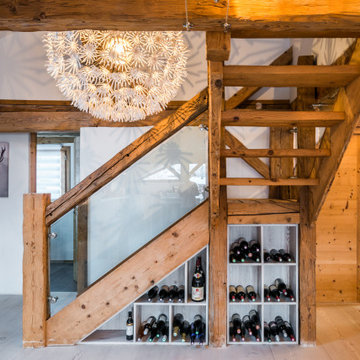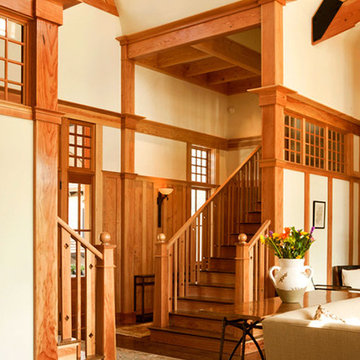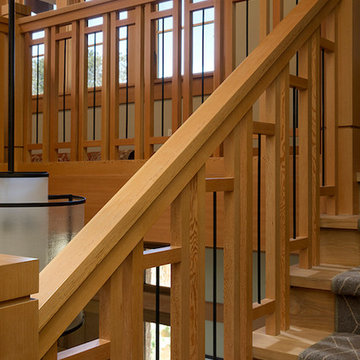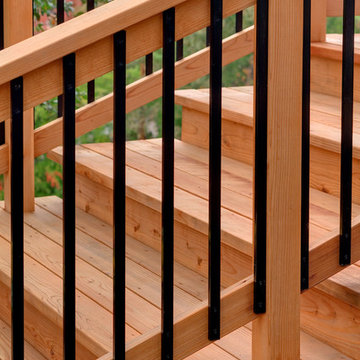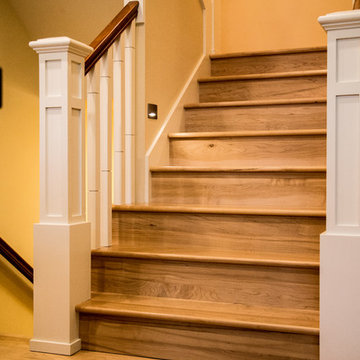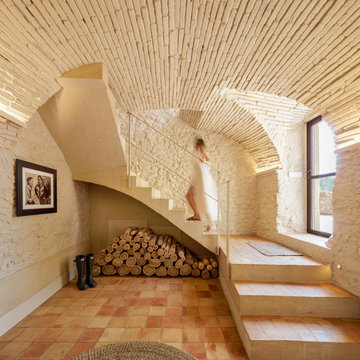14 714 foton på gul, trätonad trappa
Sortera efter:
Budget
Sortera efter:Populärt i dag
201 - 220 av 14 714 foton
Artikel 1 av 3
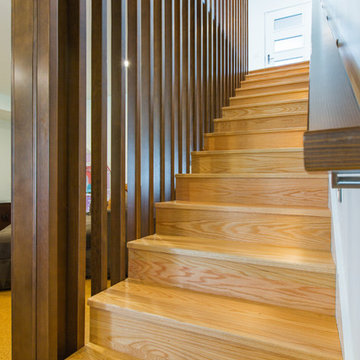
Design by: H2D Architecture + Design
www.h2darchitects.com
Built by: Carlisle Classic Homes
Photos: Christopher Nelson Photography
Foto på en retro trappa
Foto på en retro trappa

Exempel på en mellanstor eklektisk l-trappa, med heltäckningsmatta, sättsteg med heltäckningsmatta och räcke i trä
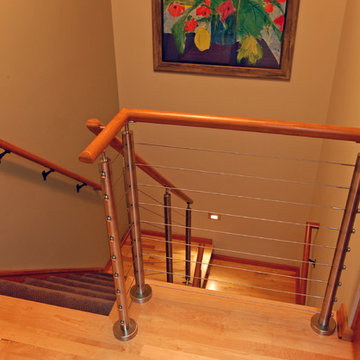
Inspiration för mellanstora retro u-trappor, med heltäckningsmatta och sättsteg i trä
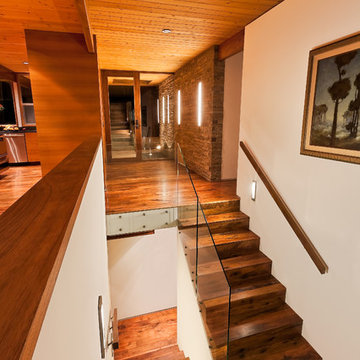
1950’s mid century modern hillside home.
full restoration | addition | modernization.
board formed concrete | clear wood finishes | mid-mod style.
Photography ©Ciro Coelho/ArchitecturalPhoto.com

Ronnie Bruce Photography
Klassisk inredning av en l-trappa i trä, med sättsteg i trä
Klassisk inredning av en l-trappa i trä, med sättsteg i trä
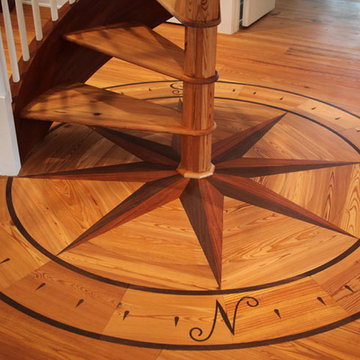
Inlaid compass in floor at bottom of spiral staircase.
Inredning av en klassisk trappa
Inredning av en klassisk trappa
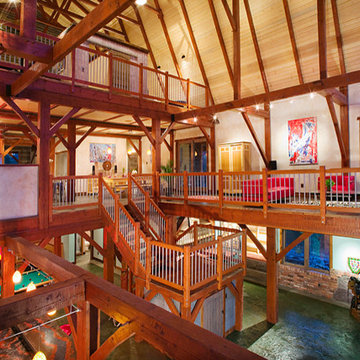
Timber frame builders Chris Neill and Dwayne Keim, along with investor Jacques Berten, had decided to build a spectacular, 4,000-square-foot timber frame barn home near Eureka, Montana. The timber barn was to combine the rustic charm of a barn home with a soaring, modern barn home interior that Neill describes as reminiscent of a “Soho barn loft.”
Photo by Gibeon Photography
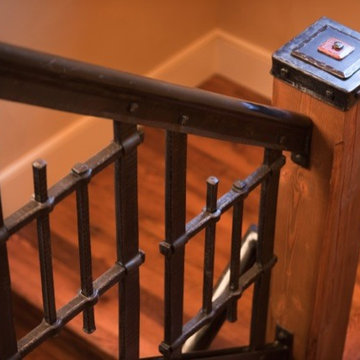
Custom crafted metal & wood stair case with steel & copper detailing, and reclaimed wood steps.
Metal Craftsman: Oak Hill Iron, NC
Bild på en rustik trappa
Bild på en rustik trappa
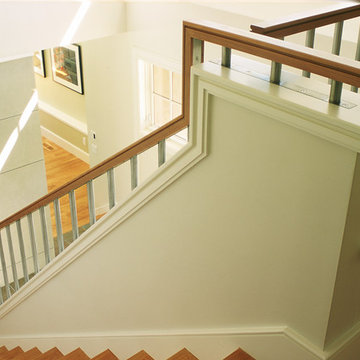
This serene residence is situate close to the ocean in a wooded area of Rockport MA. atop a small knoll. In the exterior a lighthouse-like cupola beckons visitors from the road and red window frames break up monochromatic brown finishes. The interior features an open floor plan with visual connections between room, and a 1/2 story living room lit by a wall of windows and windows through the chimney.

The front staircase of this historic Second Empire Victorian home was beautifully detailed but dark and in need of restoration. It gained lots of light and became a focal point when we removed the walls that formerly enclosed the living spaces. Adding a small window brought even more light. We meticulously restored the balusters, newel posts, curved plaster, and trim. It took finesse to integrate the existing stair with newly leveled floor, raised ceiling, and changes to adjoining walls. The copper color accent wall really brings out the elegant line of this staircase.
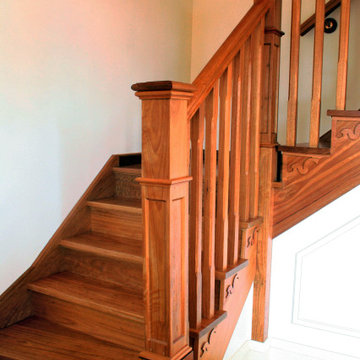
Idéer för en mellanstor klassisk l-trappa i trä, med sättsteg i trä och räcke i trä
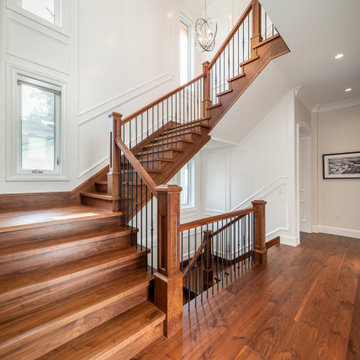
photo: Paul Grdina
Idéer för mellanstora vintage u-trappor i trä, med sättsteg i trä och räcke i trä
Idéer för mellanstora vintage u-trappor i trä, med sättsteg i trä och räcke i trä
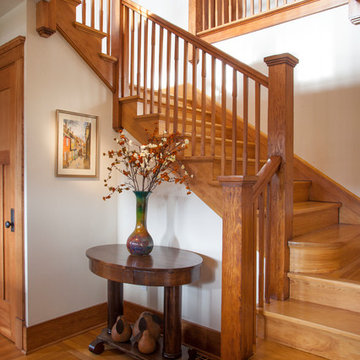
The beautiful craftsmanship of the early 1900's is standing the test of time.
Exempel på en klassisk u-trappa i trä, med sättsteg i trä och räcke i trä
Exempel på en klassisk u-trappa i trä, med sättsteg i trä och räcke i trä
14 714 foton på gul, trätonad trappa
11
