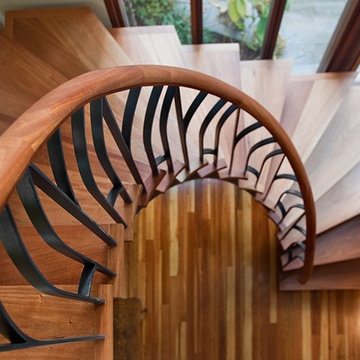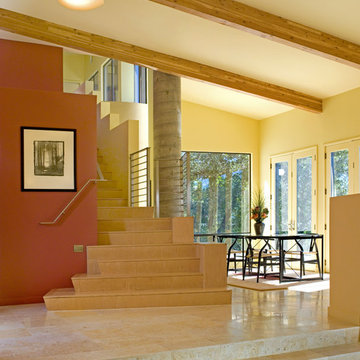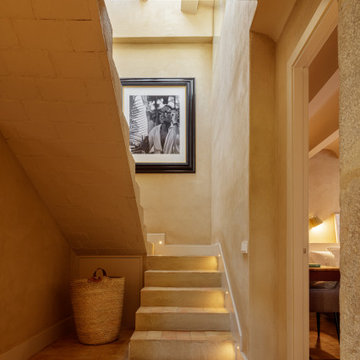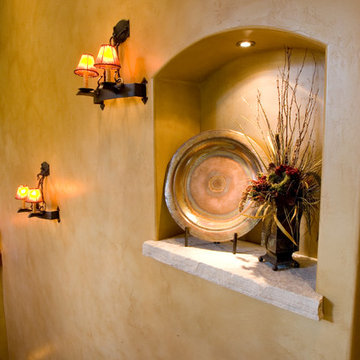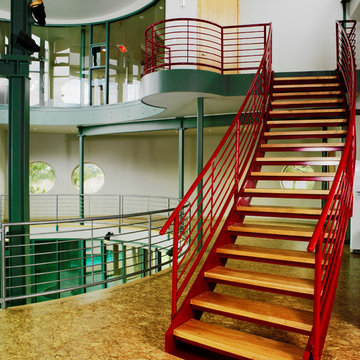14 710 foton på gul, trätonad trappa
Sortera efter:
Budget
Sortera efter:Populärt i dag
121 - 140 av 14 710 foton
Artikel 1 av 3
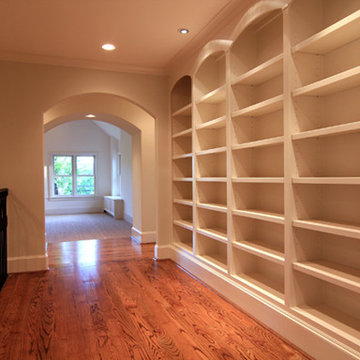
With a landing wide enough for a couple of chairs, the library wall just seemed to make sense. The homeowners have filled this space with books and photos that make the it more than just the area at the top of the stairs but a family gallery, sitting room, and landing in one. What you can't see is the secret closet behind one of the sections of shelving. We wanted to take advantage of every square inch of storage so why not?
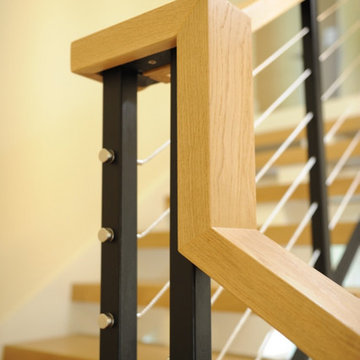
Bild på en mellanstor funkis flytande trappa i trä, med öppna sättsteg och kabelräcke
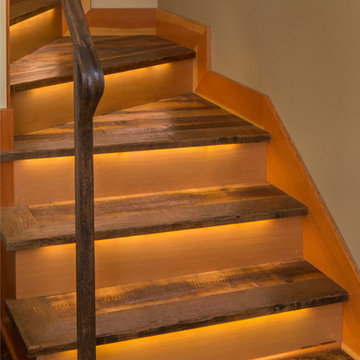
The homeowner of this old, detached garage wanted to create a functional living space with a kitchen, bathroom and second-story bedroom, while still maintaining a functional garage space. We salvaged hickory wood for the floors and built custom fir cabinets in the kitchen with patchwork tile backsplash and energy efficient appliances. As a historical home but without historical requirements, we had fun blending era-specific elements like traditional wood windows, French doors, and wood garage doors with modern elements like solar panels on the roof and accent lighting in the stair risers. In preparation for the next phase of construction (a full kitchen remodel and addition to the main house), we connected the plumbing between the main house and carriage house to make the project more cost-effective. We also built a new gate with custom stonework to match the trellis, expanded the patio between the main house and garage, and installed a gas fire pit to seamlessly tie the structures together and provide a year-round outdoor living space.
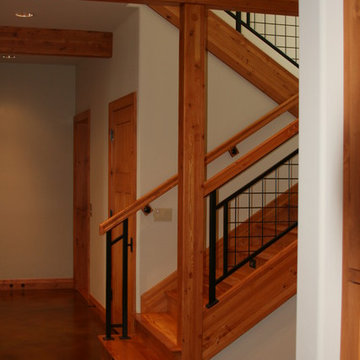
McCall
Custom made stairs to emulate the glue laminated beams in the house. Square iron tubing newel posts with off sets at top and bottom midrails intersections and 1/4'' welded mesh panels. The reclaimed wood flooring continue down with the tread and risers
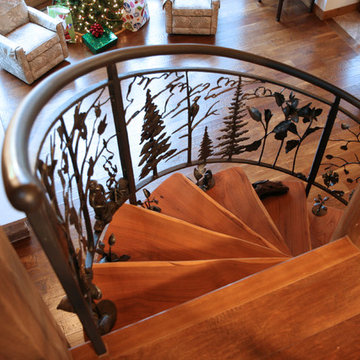
North Woods Spiral Staircase view looking down. Forged metalwork by Jeff Benson.
Photo by Jane Benson.
Foto på en mellanstor rustik spiraltrappa i trä, med sättsteg i trä
Foto på en mellanstor rustik spiraltrappa i trä, med sättsteg i trä
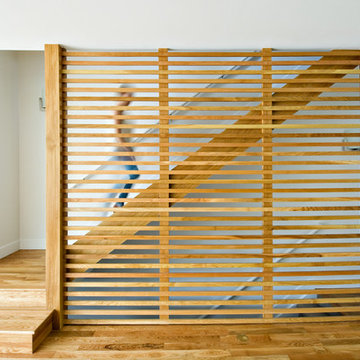
Stair Slats, Stair Detail
Tony Gallagher Photography
Foto på en funkis trappa
Foto på en funkis trappa

Modern farmhouse stairwell.
Idéer för stora lantliga u-trappor i trä, med sättsteg i målat trä och räcke i metall
Idéer för stora lantliga u-trappor i trä, med sättsteg i målat trä och räcke i metall
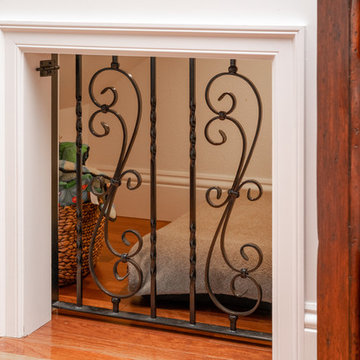
Doggie Niche under Staircase. Wrought iron door on pocket door rail.
Inspiration för en stor eklektisk rak trappa i trä, med sättsteg i trä och räcke i metall
Inspiration för en stor eklektisk rak trappa i trä, med sättsteg i trä och räcke i metall
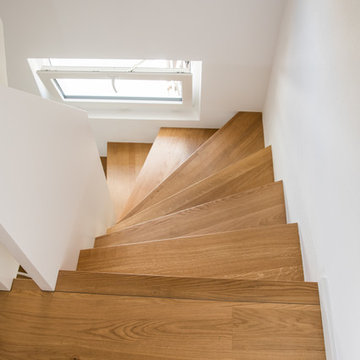
1/2 gewendelte Treppe mit brüstungshohen Wangen, wandseitig mit Bolzen befestigt, freiseitig eingestemmt, Wange weiß lackiert, Stufen in Eiche, geölt, alle Verbindungen unsichtbar gelöst.
www.ballert-holzmanufaktur.de
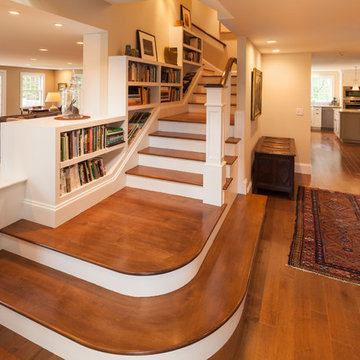
John Benford
Idéer för en mellanstor klassisk l-trappa i trä, med sättsteg i målat trä och räcke i trä
Idéer för en mellanstor klassisk l-trappa i trä, med sättsteg i målat trä och räcke i trä
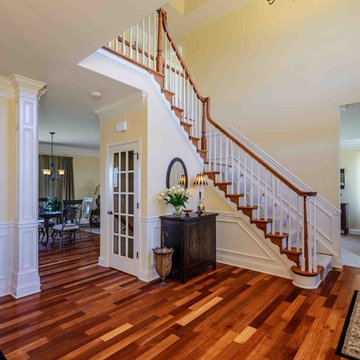
Dimitri Ganas
Idéer för mellanstora vintage l-trappor i trä, med sättsteg i målat trä
Idéer för mellanstora vintage l-trappor i trä, med sättsteg i målat trä
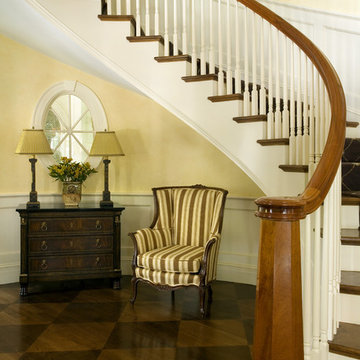
Located within a gated golf course community on the shoreline of Buzzards Bay this residence is a graceful and refined Gambrel style home. The traditional lines blend quietly into the surroundings.
Photo Credit: Eric Roth

Modern garage condo with entertaining and workshop space
Bild på en mellanstor industriell trappa
Bild på en mellanstor industriell trappa
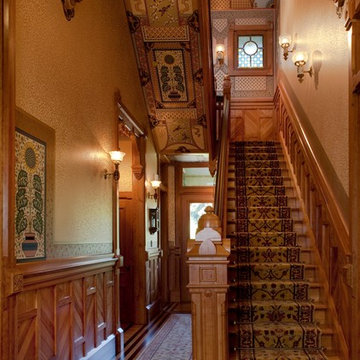
The Main Stair Hall’s Eastlake-influenced “Anglo-Japanese” Style is visible in the natural cherry woodwork and sunflower motif wallpaper by Bradbury and Bradbury.
Photo by Mark Citret
14 710 foton på gul, trätonad trappa
7

