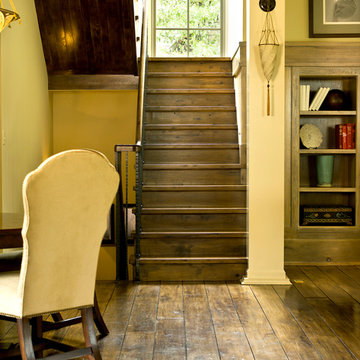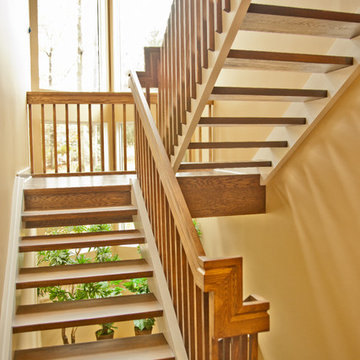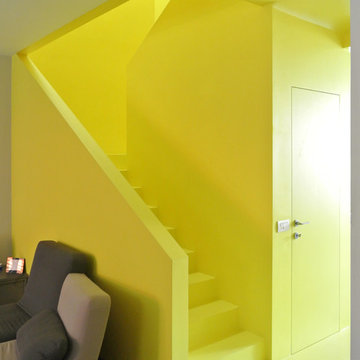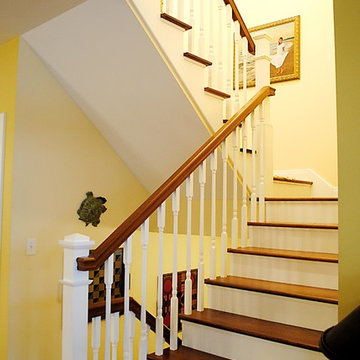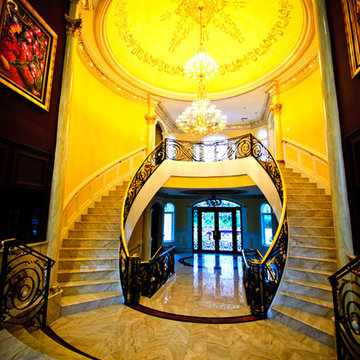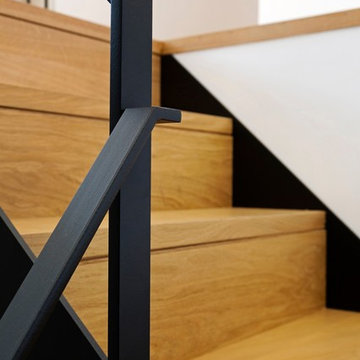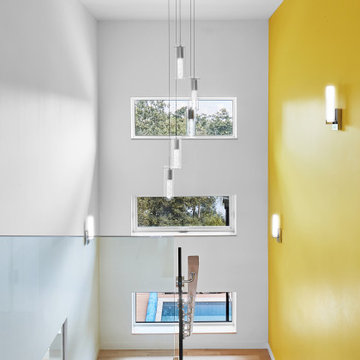168 foton på gul u-trappa
Sortera efter:
Budget
Sortera efter:Populärt i dag
1 - 20 av 168 foton
Artikel 1 av 3
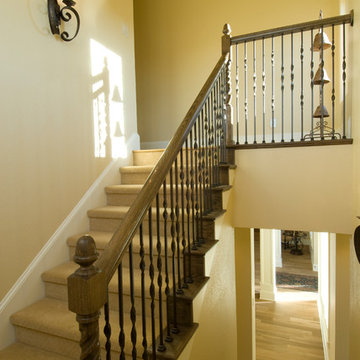
Inredning av en medelhavsstil u-trappa, med heltäckningsmatta och sättsteg med heltäckningsmatta
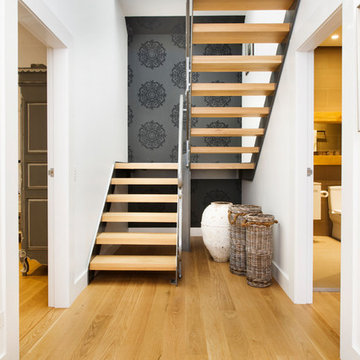
Idéer för att renovera en funkis u-trappa i trä, med räcke i metall
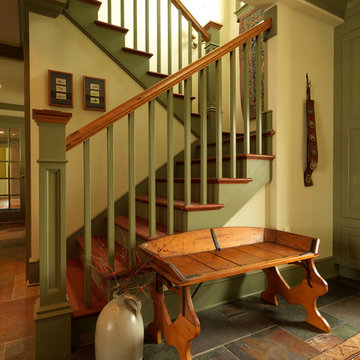
Entry and mudroom for Charlotte VT house
photograph by Susan Teare
Klassisk inredning av en stor u-trappa i trä, med sättsteg i målat trä och räcke i trä
Klassisk inredning av en stor u-trappa i trä, med sättsteg i målat trä och räcke i trä
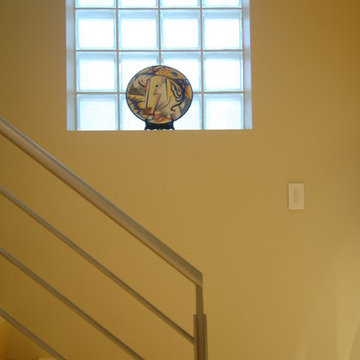
Edwardian Remodel with Modern Twist in San Francisco, California's Bernal Heights Neighborhood
For this remodel in San Francisco’s Bernal Heights, we were the third architecture firm the owners hired. After using other architects for their master bathroom and kitchen remodels, they approached us to complete work on updating their Edwardian home. Our work included tying together the exterior and entry and completely remodeling the lower floor for use as a home office and guest quarters. The project included adding a new stair connecting the lower floor to the main house while maintaining its legal status as the second unit in case they should ever want to rent it in the future. Providing display areas for and lighting their art collection were special concerns. Interior finishes included polished, cast-concrete wall panels and counters and colored frosted glass. Brushed aluminum elements were used on the interior and exterior to create a unified design. Work at the exterior included custom house numbers, gardens, concrete walls, fencing, meter boxes, doors, lighting and trash enclosures. Photos by Mark Brand.

MP.
Inspiration för mellanstora industriella u-trappor i trä, med sättsteg i trä och kabelräcke
Inspiration för mellanstora industriella u-trappor i trä, med sättsteg i trä och kabelräcke
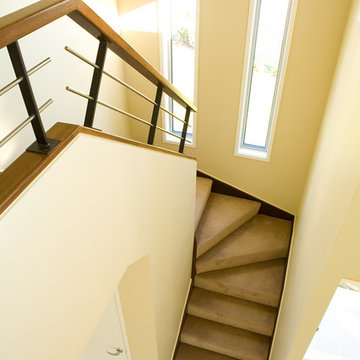
Light streaming through the motif aligned stairway windows.
Foto på en liten u-trappa, med heltäckningsmatta och sättsteg med heltäckningsmatta
Foto på en liten u-trappa, med heltäckningsmatta och sättsteg med heltäckningsmatta
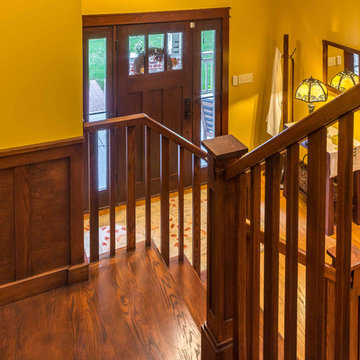
The Stair is open to the Entry, Den, Hall, and the entire second floor Hall. The base of the stair includes a built-in lift-up bench for storage and seating. Wood risers, treads, ballusters, newel posts, railings and wainscoting make for a stunning focal point of both levels of the home. A large transom window over the Stair lets in ample natural light and will soon be home to a custom stained glass window designed and made by the homeowner.
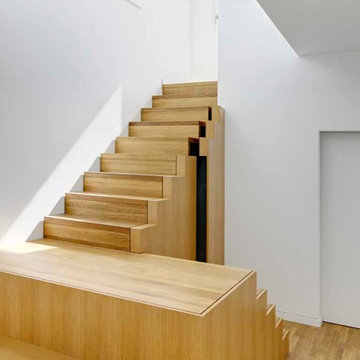
Fotograf: Marcus Bredt
Idéer för en mellanstor modern u-trappa i trä, med sättsteg i trä
Idéer för en mellanstor modern u-trappa i trä, med sättsteg i trä
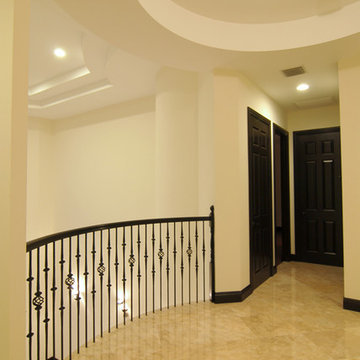
Situated lakeside in the rural community of Davie, Florida, this two story courtyard home has it all. This Mediterranean styled home surrounds the centrally located swimming pool to create a lush tropical Oasis. Maurice Menasche, AIA
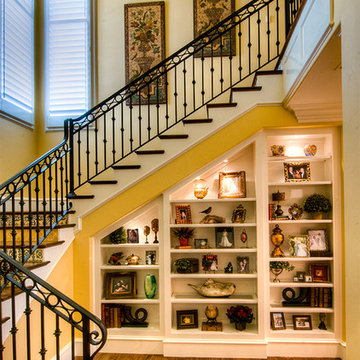
The elegant staircase features, decorative iron railings, Italian tile risers, hickory stair treads, large plaster molding, display case for family memories and photos, and an elaborate iron chandelier.
The client worked with the collaborative efforts of builders Ron and Fred Parker, architect Don Wheaton, and interior designer Robin Froesche to create this incredible home.
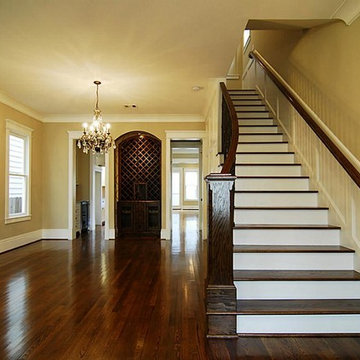
Interior staircase
Exempel på en mellanstor amerikansk u-trappa i trä, med sättsteg i målat trä och räcke i flera material
Exempel på en mellanstor amerikansk u-trappa i trä, med sättsteg i målat trä och räcke i flera material
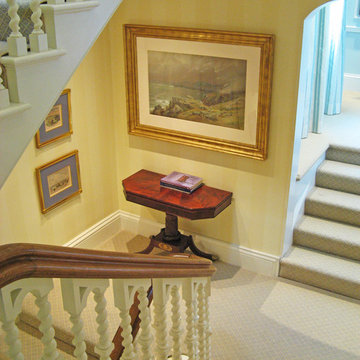
Photos by A4 Architecture. For more information about A4 Architecture + Planning and Oakwood visit www.A4arch.com
Inspiration för mycket stora klassiska u-trappor, med heltäckningsmatta och sättsteg med heltäckningsmatta
Inspiration för mycket stora klassiska u-trappor, med heltäckningsmatta och sättsteg med heltäckningsmatta
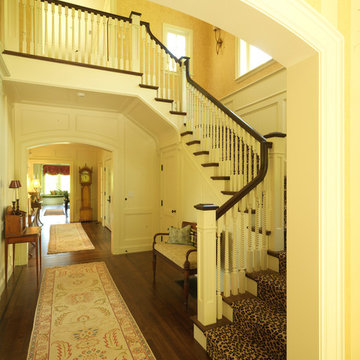
Hart Associates Architects
Bild på en stor vintage u-trappa i trä, med sättsteg i målat trä
Bild på en stor vintage u-trappa i trä, med sättsteg i målat trä
168 foton på gul u-trappa
1
