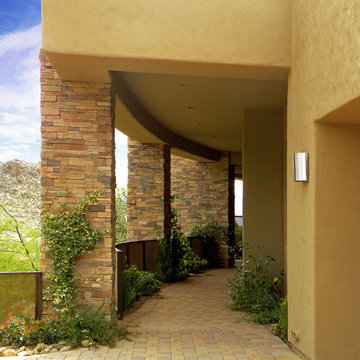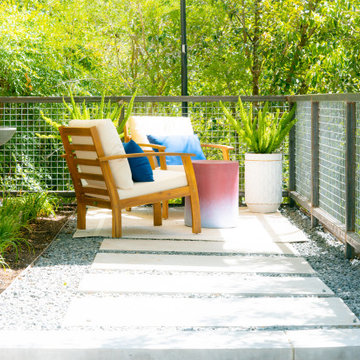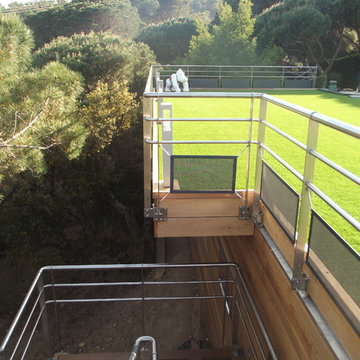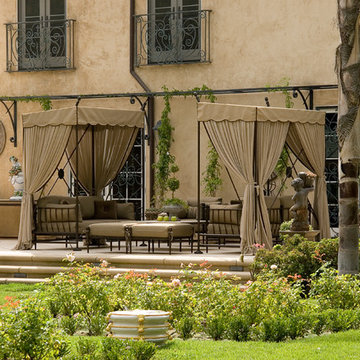26 foton på gul uteplats längs med huset
Sortera efter:
Budget
Sortera efter:Populärt i dag
1 - 20 av 26 foton
Artikel 1 av 3

Modern Shaded Living Area, Pool Cabana and Outdoor Bar
Bild på en liten funkis uteplats längs med huset, med naturstensplattor och ett lusthus
Bild på en liten funkis uteplats längs med huset, med naturstensplattor och ett lusthus

The 'L' shape of the house creates the heavily landscaped outdoor fire pit area. The quad sliding door leads to the family room, while the windows on the left are off the kitchen (far left) and buffet built-in. This allows for food to be served directly from the house to the fire pit area.
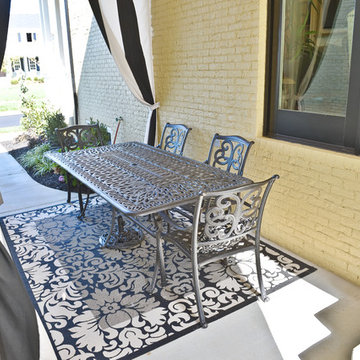
LouisvillePhotographer.com
Inredning av en uteplats längs med huset, med utekrukor, betongplatta och takförlängning
Inredning av en uteplats längs med huset, med utekrukor, betongplatta och takförlängning
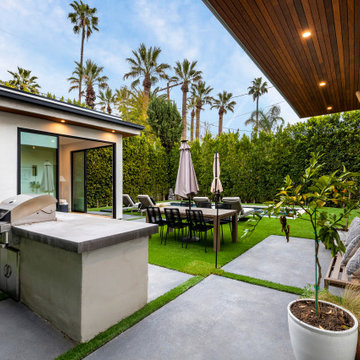
Idéer för att renovera en mellanstor funkis uteplats längs med huset, med marksten i betong, takförlängning och utekök
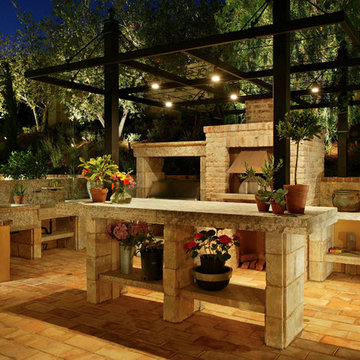
Alfresco Kitchen -
General Contractor: Forte Estate Homes
photo by Aidin Foster
Idéer för en mellanstor medelhavsstil uteplats längs med huset, med utekök, kakelplattor och en pergola
Idéer för en mellanstor medelhavsstil uteplats längs med huset, med utekök, kakelplattor och en pergola
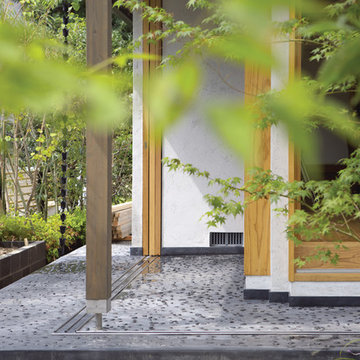
格子雨戸を壁内に引き込み、フルオープンした土間テラスです。墨入りモルタル塗り床に那智黒石を埋め込んだテラス横には、ハーブ用花壇、雨垂れを楽しむジョウゴ樋を設置しました。
Asiatisk inredning av en uteplats längs med huset, med en köksträdgård och grus
Asiatisk inredning av en uteplats längs med huset, med en köksträdgård och grus
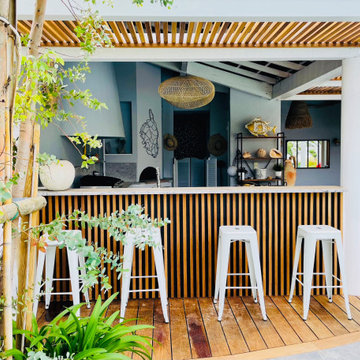
Optez pour une pergola bioclimatique sur mesure en bois exotique. Réalisation à Marseille espace détente à l'ombre comptoir et sofa d'ambiance contemporaine.
Conception Teck Aménagement
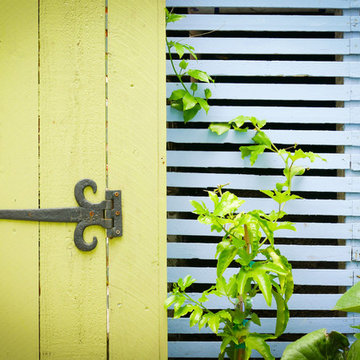
When this homeowner’s neighbor removed two, two- story-high Ficus trees, her side-yard became baron and sunbaked. Concrete covers virtually the whole area from the house to the property line, but because the side-yard has a lot of foot traffic and serves as a sitting area to the basement apartment, the owner did not want to remove any of the concrete. The solution was to put up fencing to block the view of the neighbor’s house, then upcycle wine barrels and 55-gallon drums into huge planters. The drums are large enough to accommodate a full-sized tree and provide the added advantage of giving height to smaller trees to provide further screening of the neighbor’s house. Everything was painted in bright colors to give the space a cheery Caribbean feel. The neighbor’s tree removal ended up as a blessing in disguise, because what had been a drab trough-way was transformed into a happy patio.
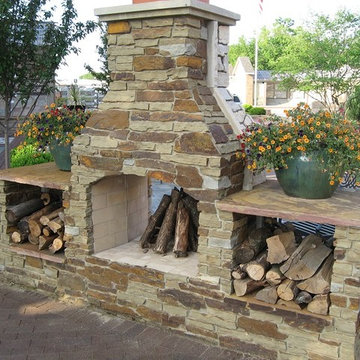
Heritage natural thin stone veneer from the Quarry Mill adds character to this double-sided outdoor fireplace. Heritage natural stone veneer offers a range of tans, ambers, and red tones in random rectangular shapes. The various sizes of this stone make it a great choice for large and small projects. Using Heritage on larger projects like chimneys, stone pillars or columns, and outdoor structures will transform them into earthy decorations. Smaller projects like accent walls or mailbox surrounds will provide a natural looking touch. The mix of colors and textures add diversity to any décor, making Heritage stone useful in any project.
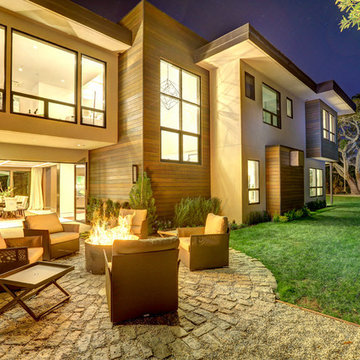
Jason Wells -
Exempel på en stor modern uteplats längs med huset, med en öppen spis och marksten i betong
Exempel på en stor modern uteplats längs med huset, med en öppen spis och marksten i betong
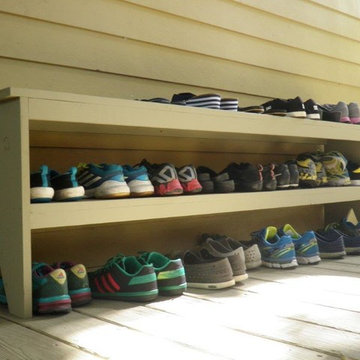
These pictures of woodworking/carpentry represents Exterior Designs' knack for coping existing Old New Orleans type lattice. The shoe rack for outdoor shoes blends well with the existing color of home.
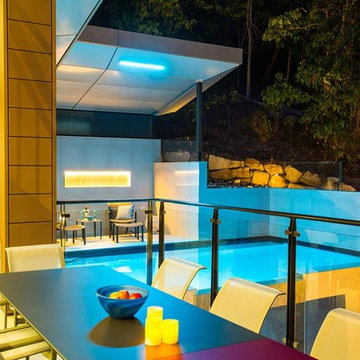
Inspiration för stora moderna uteplatser längs med huset, med naturstensplattor och takförlängning
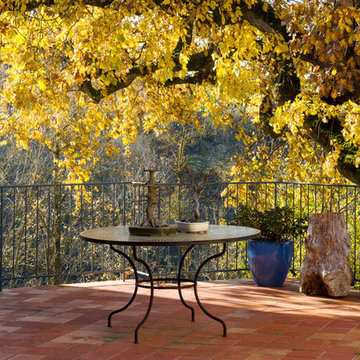
Valérie Servant
Inspiration för mellanstora lantliga uteplatser längs med huset, med utekrukor
Inspiration för mellanstora lantliga uteplatser längs med huset, med utekrukor
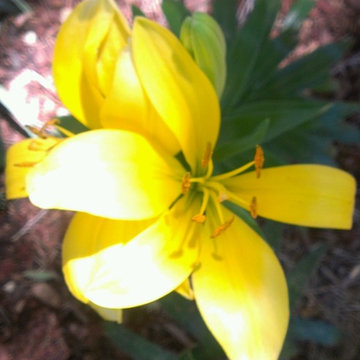
Michael Peck
Idéer för mellanstora shabby chic-inspirerade uteplatser längs med huset, med en köksträdgård och grus
Idéer för mellanstora shabby chic-inspirerade uteplatser längs med huset, med en köksträdgård och grus
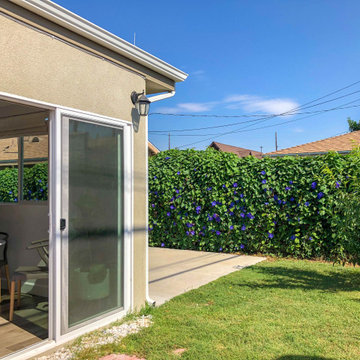
Additional Dwelling Unit / Outside patio area
Inspiration för mellanstora klassiska uteplatser längs med huset, med stämplad betong
Inspiration för mellanstora klassiska uteplatser längs med huset, med stämplad betong
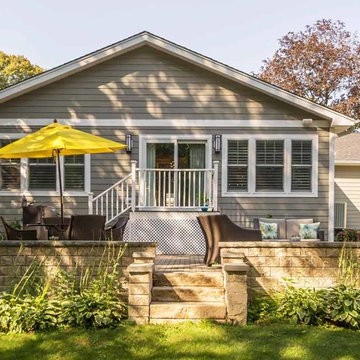
This family of 5 was quickly out-growing their 1,220sf ranch home on a beautiful corner lot. Rather than adding a 2nd floor, the decision was made to extend the existing ranch plan into the back yard, adding a new 2-car garage below the new space - for a new total of 2,520sf. With a previous addition of a 1-car garage and a small kitchen removed, a large addition was added for Master Bedroom Suite, a 4th bedroom, hall bath, and a completely remodeled living, dining and new Kitchen, open to large new Family Room. The new lower level includes the new Garage and Mudroom. The existing fireplace and chimney remain - with beautifully exposed brick. The homeowners love contemporary design, and finished the home with a gorgeous mix of color, pattern and materials.
The project was completed in 2011. Unfortunately, 2 years later, they suffered a massive house fire. The house was then rebuilt again, using the same plans and finishes as the original build, adding only a secondary laundry closet on the main level.
26 foton på gul uteplats längs med huset
1
