27 foton på gul uteplats längs med huset
Sortera efter:
Budget
Sortera efter:Populärt i dag
21 - 27 av 27 foton
Artikel 1 av 3
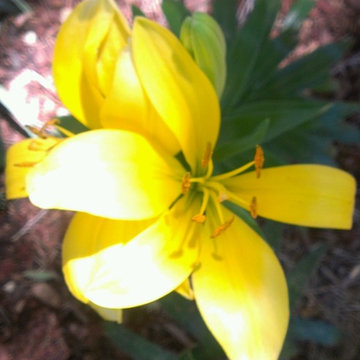
Michael Peck
Idéer för mellanstora shabby chic-inspirerade uteplatser längs med huset, med en köksträdgård och grus
Idéer för mellanstora shabby chic-inspirerade uteplatser längs med huset, med en köksträdgård och grus
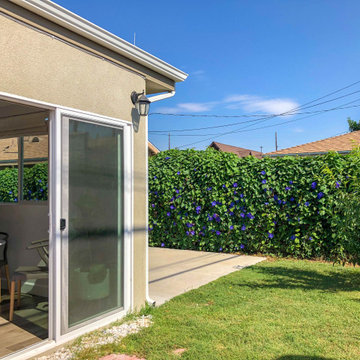
Additional Dwelling Unit / Outside patio area
Inspiration för mellanstora klassiska uteplatser längs med huset, med stämplad betong
Inspiration för mellanstora klassiska uteplatser längs med huset, med stämplad betong
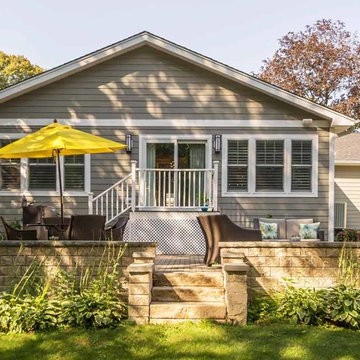
This family of 5 was quickly out-growing their 1,220sf ranch home on a beautiful corner lot. Rather than adding a 2nd floor, the decision was made to extend the existing ranch plan into the back yard, adding a new 2-car garage below the new space - for a new total of 2,520sf. With a previous addition of a 1-car garage and a small kitchen removed, a large addition was added for Master Bedroom Suite, a 4th bedroom, hall bath, and a completely remodeled living, dining and new Kitchen, open to large new Family Room. The new lower level includes the new Garage and Mudroom. The existing fireplace and chimney remain - with beautifully exposed brick. The homeowners love contemporary design, and finished the home with a gorgeous mix of color, pattern and materials.
The project was completed in 2011. Unfortunately, 2 years later, they suffered a massive house fire. The house was then rebuilt again, using the same plans and finishes as the original build, adding only a secondary laundry closet on the main level.
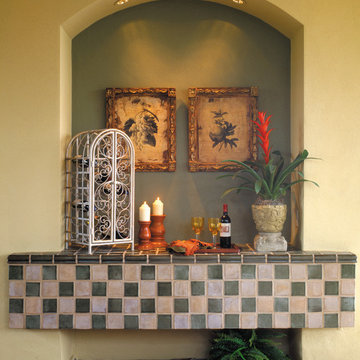
The Sater Design Collection's luxury, Mediterranean home plan "Colony Bay" (Plan #6928). http://saterdesign.com/product/colony-bay/
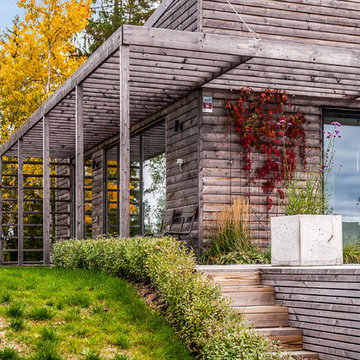
Idéer för att renovera en mellanstor minimalistisk uteplats längs med huset, med trädäck och en pergola
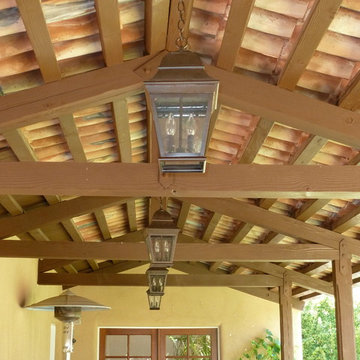
Outdoor hanging lanterns line the patio. These lights, part of our standard lantern category, look beautiful on the vaulted ceiling of the patio. Sized perfectly by the interior designer the finish complements the wood beams. Wet location approved these lanterns add ambiance for this outdoor living space which is often used for evening entertaining. The patio heater is used to warm the cool Arizona winter evenings. This design can be adapted for dark sky locations. Made of brass with seedy glass, Lanternland does offer different finishes, glass and sizes incluing custom sizes for luxury homes.
2012 Lanternland
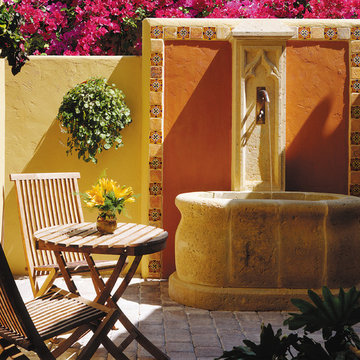
The Sater Design Collection's luxury, Spanish home plan "Sancho" (Plan #6947). saterdesign.com
Idéer för en mellanstor medelhavsstil uteplats längs med huset, med en fontän, marksten i betong och takförlängning
Idéer för en mellanstor medelhavsstil uteplats längs med huset, med en fontän, marksten i betong och takförlängning
27 foton på gul uteplats längs med huset
2