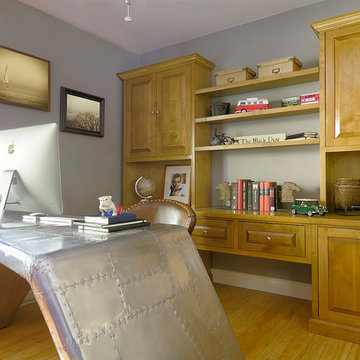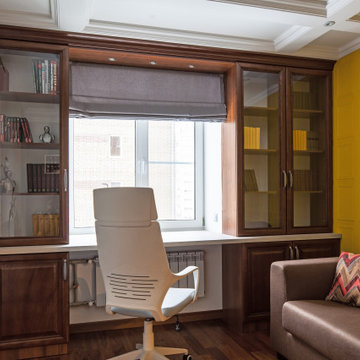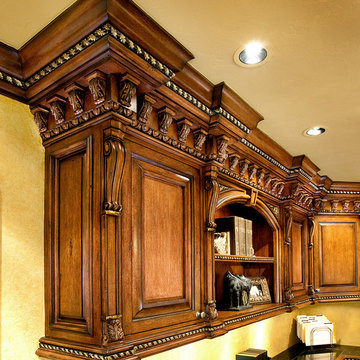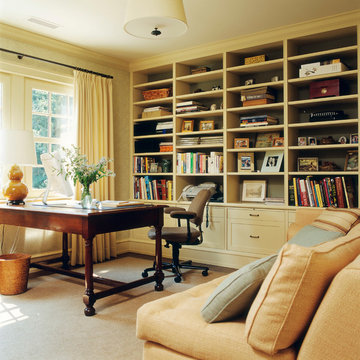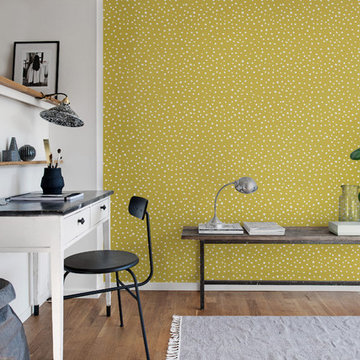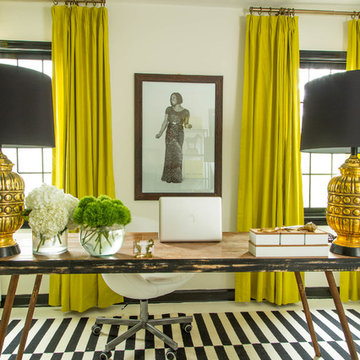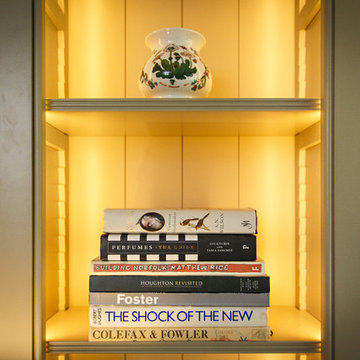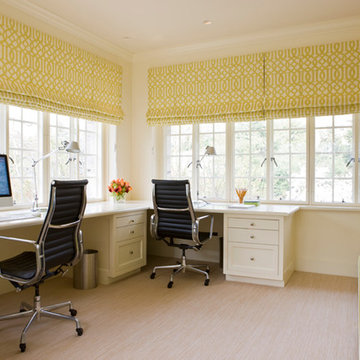2 127 foton på gult arbetsrum
Sortera efter:
Budget
Sortera efter:Populärt i dag
241 - 260 av 2 127 foton
Artikel 1 av 2
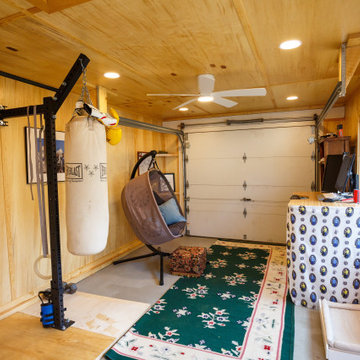
This older unused garage was too small for today's vehicles. The homeowner needed a quiet office and workout area. We transformed the space by adding a huge window for natural light overlooking the backyard. Walls and ceiling were insulated and hot water heat added to the floor. Plywood walls were varnished for easy durability.
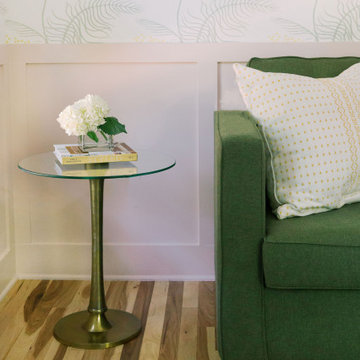
Foto på ett vintage arbetsrum, med ljust trägolv, brunt golv och flerfärgade väggar
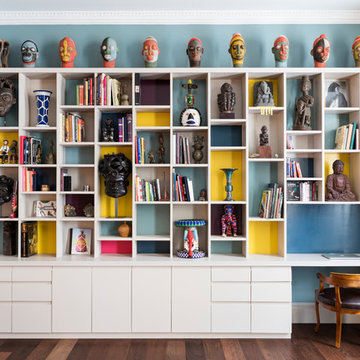
Nathalie Priem
Inspiration för eklektiska arbetsrum, med blå väggar, mörkt trägolv och ett inbyggt skrivbord
Inspiration för eklektiska arbetsrum, med blå väggar, mörkt trägolv och ett inbyggt skrivbord
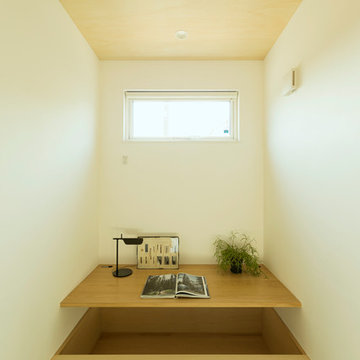
Inspiration för små skandinaviska arbetsrum, med vita väggar, tatamigolv, ett inbyggt skrivbord och grönt golv
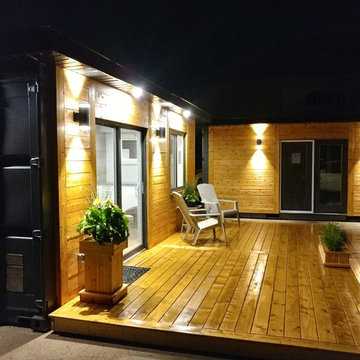
Bild på ett litet funkis hemmastudio, med flerfärgade väggar, vinylgolv, ett inbyggt skrivbord och flerfärgat golv
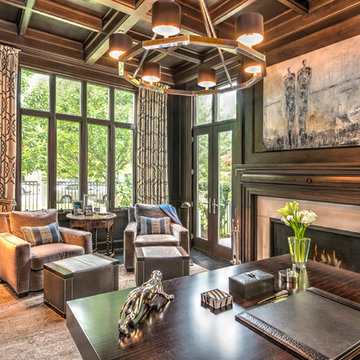
Bild på ett mellanstort funkis arbetsrum, med mörkt trägolv, en standard öppen spis, en spiselkrans i sten, ett fristående skrivbord, brunt golv och bruna väggar
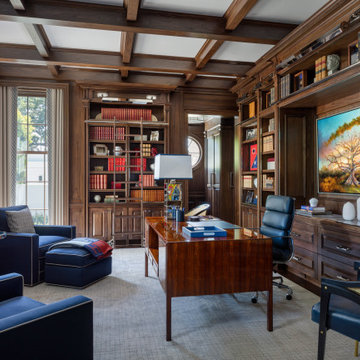
Inredning av ett klassiskt stort hemmabibliotek, med bruna väggar, en standard öppen spis, en spiselkrans i trä, ett fristående skrivbord och brunt golv
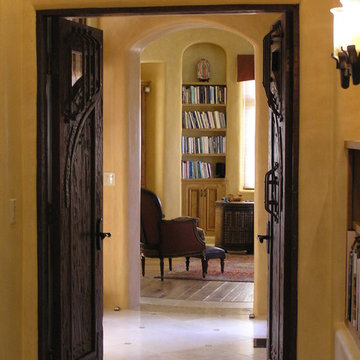
View from gallery hall to study in round room with custom bookcase niches.
Klassisk inredning av ett mellanstort hemmabibliotek, med gula väggar, mellanmörkt trägolv och ett inbyggt skrivbord
Klassisk inredning av ett mellanstort hemmabibliotek, med gula väggar, mellanmörkt trägolv och ett inbyggt skrivbord
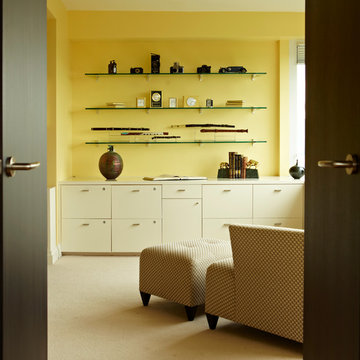
Klassisk inredning av ett mellanstort hemmabibliotek, med gula väggar och heltäckningsmatta
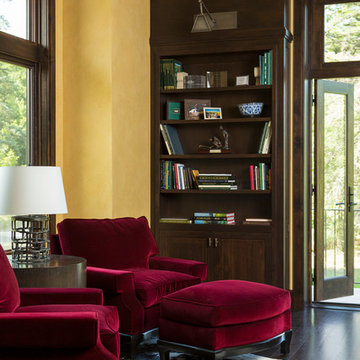
Bold, dramatic and singular home with a relaxed yet sophisticated interior. Minimal but not austere. Subtle but impactful. Mix of California and Colorado influences in a Minnesota foundation.
Builder - John Kraemer & Sons / Architect - Sharratt Design Company / Troy Thies - Project Photographer
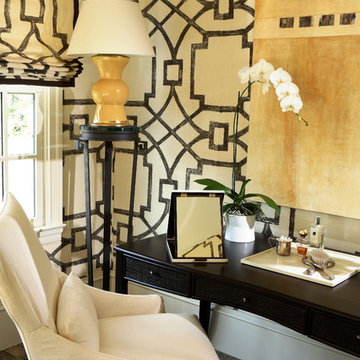
Robert Brown incorporates a bold pattern in this sophisticated home office.
Inredning av ett klassiskt arbetsrum
Inredning av ett klassiskt arbetsrum
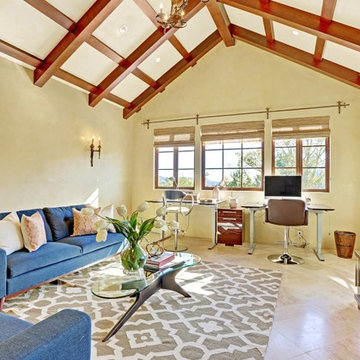
A seamless combination of traditional with contemporary design elements. This elegant, approx. 1.7 acre view estate is located on Ross's premier address. Every detail has been carefully and lovingly created with design and renovations completed in the past 12 months by the same designer that created the property for Google's founder. With 7 bedrooms and 8.5 baths, this 7200 sq. ft. estate home is comprised of a main residence, large guesthouse, studio with full bath, sauna with full bath, media room, wine cellar, professional gym, 2 saltwater system swimming pools and 3 car garage. With its stately stance, 41 Upper Road appeals to those seeking to make a statement of elegance and good taste and is a true wonderland for adults and kids alike. 71 Ft. lap pool directly across from breakfast room and family pool with diving board. Chef's dream kitchen with top-of-the-line appliances, over-sized center island, custom iron chandelier and fireplace open to kitchen and dining room.
Formal Dining Room Open kitchen with adjoining family room, both opening to outside and lap pool. Breathtaking large living room with beautiful Mt. Tam views.
Master Suite with fireplace and private terrace reminiscent of Montana resort living. Nursery adjoining master bath. 4 additional bedrooms on the lower level, each with own bath. Media room, laundry room and wine cellar as well as kids study area. Extensive lawn area for kids of all ages. Organic vegetable garden overlooking entire property.
2 127 foton på gult arbetsrum
13
