262 foton på gult badrum, med brun kakel
Sortera efter:
Budget
Sortera efter:Populärt i dag
1 - 20 av 262 foton
Artikel 1 av 3
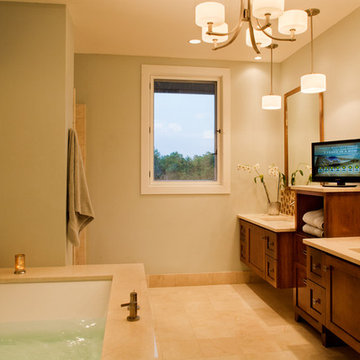
This Master Bath with it's His and Her vanity spaces and under-mount tub give the room a comfortable yet classic and serene feel.
Coles Hairston
Idéer för att renovera ett stort vintage en-suite badrum, med beige väggar, marmorgolv, ett undermonterad handfat, luckor med infälld panel, skåp i mörkt trä, ett undermonterat badkar, beige kakel, brun kakel, mosaik, bänkskiva i akrylsten, en hörndusch, en toalettstol med separat cisternkåpa, beiget golv och dusch med gångjärnsdörr
Idéer för att renovera ett stort vintage en-suite badrum, med beige väggar, marmorgolv, ett undermonterad handfat, luckor med infälld panel, skåp i mörkt trä, ett undermonterat badkar, beige kakel, brun kakel, mosaik, bänkskiva i akrylsten, en hörndusch, en toalettstol med separat cisternkåpa, beiget golv och dusch med gångjärnsdörr

This typical 70’s bathroom with a sunken tile bath and bright wallpaper was transformed into a Zen-like luxury bath. A custom designed Japanese soaking tub was built with its water filler descending from a spout in the ceiling, positioned next to a nautilus shaped shower with frameless curved glass lined with stunning gold toned mosaic tile. Custom built cedar cabinets with a linen closet adorned with twigs as door handles. Gorgeous flagstone flooring and customized lighting accentuates this beautiful creation to surround yourself in total luxury and relaxation.
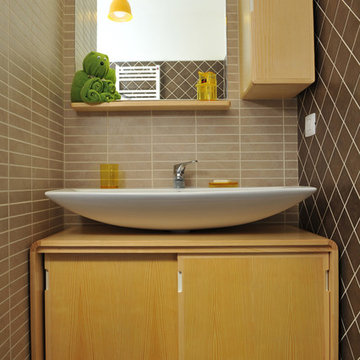
Inspiration för ett litet nordiskt toalett, med brun kakel, bruna väggar, klinkergolv i keramik, släta luckor, skåp i ljust trä och ett fristående handfat
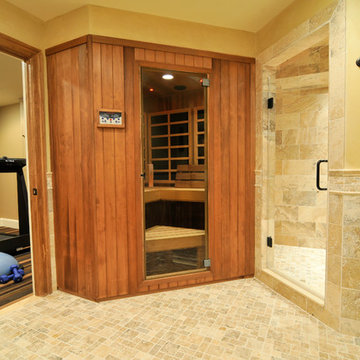
Bryan Burris Photography
Exempel på ett klassiskt bastu, med ett fristående handfat, möbel-liknande, skåp i mellenmörkt trä, granitbänkskiva, en toalettstol med separat cisternkåpa, brun kakel och gula väggar
Exempel på ett klassiskt bastu, med ett fristående handfat, möbel-liknande, skåp i mellenmörkt trä, granitbänkskiva, en toalettstol med separat cisternkåpa, brun kakel och gula väggar

Crown Point Cabinetry
Idéer för att renovera ett stort amerikanskt flerfärgad flerfärgat en-suite badrum, med ett fristående handfat, luckor med infälld panel, skåp i mellenmörkt trä, granitbänkskiva, en dusch i en alkov, en toalettstol med hel cisternkåpa, betonggolv, brun kakel, grå väggar, brunt golv och dusch med gångjärnsdörr
Idéer för att renovera ett stort amerikanskt flerfärgad flerfärgat en-suite badrum, med ett fristående handfat, luckor med infälld panel, skåp i mellenmörkt trä, granitbänkskiva, en dusch i en alkov, en toalettstol med hel cisternkåpa, betonggolv, brun kakel, grå väggar, brunt golv och dusch med gångjärnsdörr

Designed & Built by: John Bice Custom Woodwork & Trim
Exempel på ett mellanstort amerikanskt en-suite badrum, med luckor med upphöjd panel, skåp i mellenmörkt trä, ett platsbyggt badkar, en toalettstol med hel cisternkåpa, brun kakel, keramikplattor, orange väggar, ett undermonterad handfat, brunt golv, med dusch som är öppen och travertin golv
Exempel på ett mellanstort amerikanskt en-suite badrum, med luckor med upphöjd panel, skåp i mellenmörkt trä, ett platsbyggt badkar, en toalettstol med hel cisternkåpa, brun kakel, keramikplattor, orange väggar, ett undermonterad handfat, brunt golv, med dusch som är öppen och travertin golv
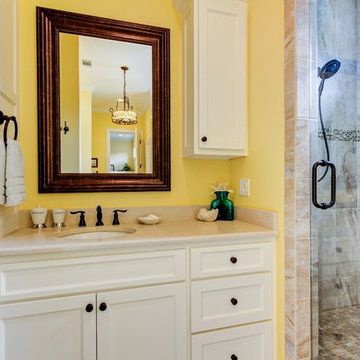
Idéer för stora vintage en-suite badrum, med ett undermonterad handfat, skåp i shakerstil, bänkskiva i kvartsit, en jacuzzi, en öppen dusch, en toalettstol med separat cisternkåpa, brun kakel, porslinskakel, gula väggar och klinkergolv i porslin

Inspiration för ett mellanstort vintage en-suite badrum, med ett fristående badkar, ett undermonterad handfat, skåp i slitet trä, bänkskiva i kalksten, en kantlös dusch, en toalettstol med hel cisternkåpa, stenkakel, beige väggar, travertin golv, brun kakel och luckor med infälld panel
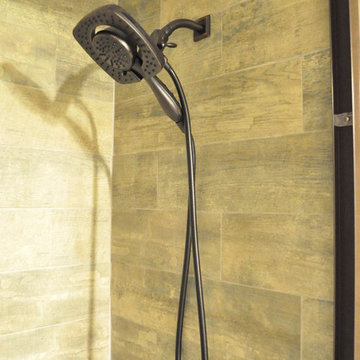
Exempel på ett litet industriellt badrum för barn, med ett undermonterad handfat, skåp i shakerstil, skåp i mörkt trä, granitbänkskiva, ett undermonterat badkar, en dusch/badkar-kombination, en toalettstol med separat cisternkåpa, brun kakel, keramikplattor och klinkergolv i keramik
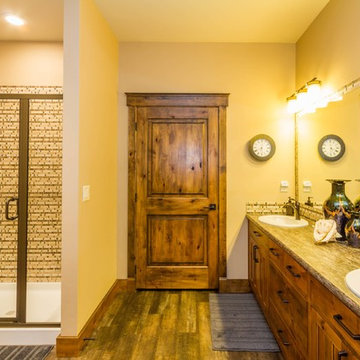
Idéer för att renovera ett stort amerikanskt en-suite badrum, med skåp i shakerstil, bruna skåp, ett platsbyggt badkar, en hörndusch, en toalettstol med separat cisternkåpa, beige kakel, svart kakel, brun kakel, stickkakel, beige väggar, klinkergolv i porslin, ett undermonterad handfat, bänkskiva i täljsten, brunt golv och med dusch som är öppen
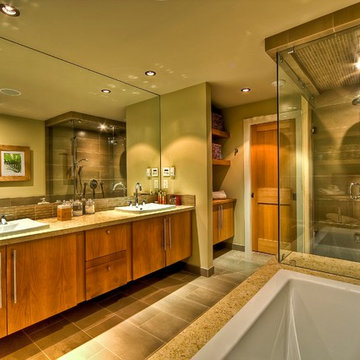
Inspiration för ett stort funkis en-suite badrum, med ett nedsänkt handfat, skåp i shakerstil, skåp i mellenmörkt trä, bänkskiva i kalksten, ett platsbyggt badkar, en dubbeldusch, brun kakel, porslinskakel, beige väggar och klinkergolv i porslin

Photo by Sunset Books
Exempel på ett mellanstort 50 tals badrum med dusch, med en hörndusch, brun kakel, grön kakel, släta luckor, skåp i mellenmörkt trä, en toalettstol med separat cisternkåpa, stickkakel, gröna väggar, skiffergolv och ett nedsänkt handfat
Exempel på ett mellanstort 50 tals badrum med dusch, med en hörndusch, brun kakel, grön kakel, släta luckor, skåp i mellenmörkt trä, en toalettstol med separat cisternkåpa, stickkakel, gröna väggar, skiffergolv och ett nedsänkt handfat
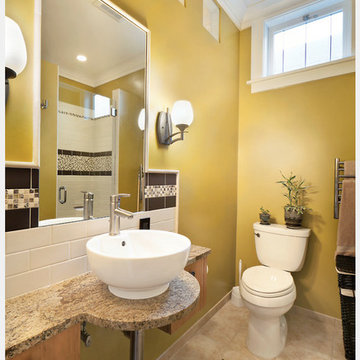
Daughter's sunny bathroom helps the day get started in the morning, and beats the Grey Northwest Blues.
Interior Paint Color:
Renee Adsitt / ColorWhiz Architectural Color Consulting
Project & Photo: Carlisle Classic Homes
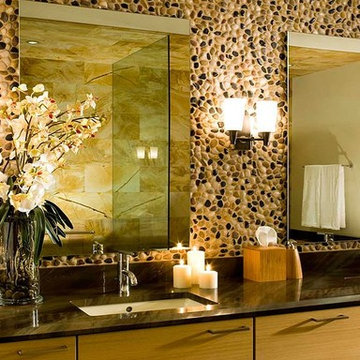
Interior Designer: Chris Powell
Builder: John Wilke
Photography: David O. Marlow
Foto på ett stort funkis en-suite badrum, med släta luckor, skåp i ljust trä, beige kakel, svart kakel, brun kakel, kakel i småsten och ett undermonterad handfat
Foto på ett stort funkis en-suite badrum, med släta luckor, skåp i ljust trä, beige kakel, svart kakel, brun kakel, kakel i småsten och ett undermonterad handfat
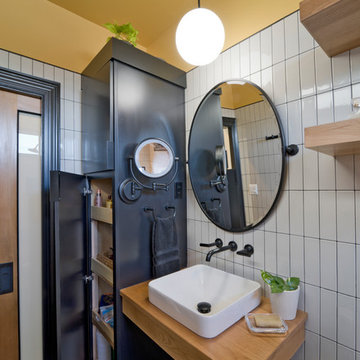
This award-winning whole house renovation of a circa 1875 single family home in the historic Capitol Hill neighborhood of Washington DC provides the client with an open and more functional layout without requiring an addition. After major structural repairs and creating one uniform floor level and ceiling height, we were able to make a truly open concept main living level, achieving the main goal of the client. The large kitchen was designed for two busy home cooks who like to entertain, complete with a built-in mud bench. The water heater and air handler are hidden inside full height cabinetry. A new gas fireplace clad with reclaimed vintage bricks graces the dining room. A new hand-built staircase harkens to the home's historic past. The laundry was relocated to the second floor vestibule. The three upstairs bathrooms were fully updated as well. Final touches include new hardwood floor and color scheme throughout the home.
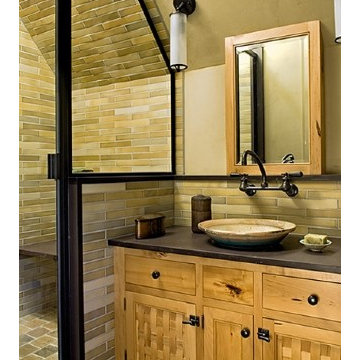
Photography by Rob Karosis
Rustik inredning av ett mycket stort en-suite badrum, med ett fristående handfat, möbel-liknande, skåp i ljust trä, bänkskiva i kalksten, en dusch i en alkov, brun kakel, keramikplattor, bruna väggar, klinkergolv i keramik, brunt golv och dusch med gångjärnsdörr
Rustik inredning av ett mycket stort en-suite badrum, med ett fristående handfat, möbel-liknande, skåp i ljust trä, bänkskiva i kalksten, en dusch i en alkov, brun kakel, keramikplattor, bruna väggar, klinkergolv i keramik, brunt golv och dusch med gångjärnsdörr
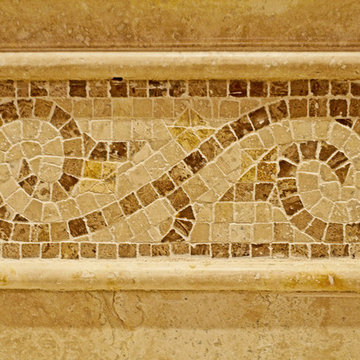
James Jordan Photography
Idéer för ett stort medelhavsstil en-suite badrum, med ett undermonterad handfat, luckor med infälld panel, skåp i mörkt trä, granitbänkskiva, ett platsbyggt badkar, en dusch i en alkov, en toalettstol med separat cisternkåpa, brun kakel, stenkakel, beige väggar och travertin golv
Idéer för ett stort medelhavsstil en-suite badrum, med ett undermonterad handfat, luckor med infälld panel, skåp i mörkt trä, granitbänkskiva, ett platsbyggt badkar, en dusch i en alkov, en toalettstol med separat cisternkåpa, brun kakel, stenkakel, beige väggar och travertin golv
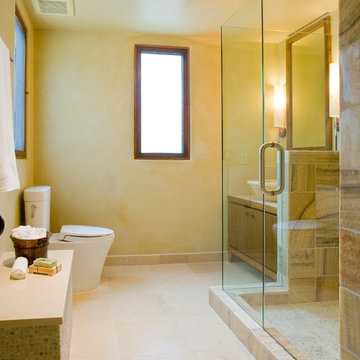
Exotisk inredning av ett stort beige beige badrum med dusch, med släta luckor, skåp i mellenmörkt trä, en hörndusch, en toalettstol med separat cisternkåpa, brun kakel, keramikplattor, beige väggar, klinkergolv i keramik, ett fristående handfat, bänkskiva i kvarts, beiget golv och dusch med gångjärnsdörr
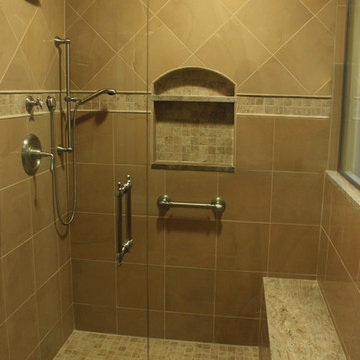
These Canton, MA homeowners wanted to transform their standard build master bath into a more opened up and luxurious space.
Knowing they would be living in the home for many years, the couple wanted a comfortable and spa-like feel. To achieve this, Renovisions Design and Remodeling removed the existing door to the bathroom and re-worked a pocket door into the design creating a better flow into the bath from the master bedroom.
Replacing the existing fiberglass one-piece shower/tub with a custom built walk-in shower provided a larger space that is both functional and beautiful and a highly desired space to wind down at the end of their long workdays. Gorgeous porcelain tile compliments granite shelving, shower seat and curbing that was fabricated to match the existing vanity countertop. A frameless glass enclosure created a half-wall allowing for more light into the room yet ensures privacy.
Just a step away, a thermostatically controlled, programmable heated floor entices the homeowners on chilly mornings.
Now the clients have the master bathroom suite they had always wanted.
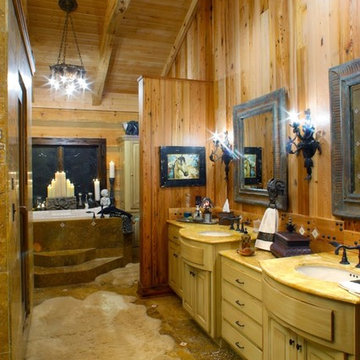
Although they were happy living in Tuscaloosa, Alabama, Bill and Kay Barkley longed to call Prairie Oaks Ranch, their 5,000-acre working cattle ranch, home. Wanting to preserve what was already there, the Barkleys chose a Timberlake-style log home with similar design features such as square logs and dovetail notching.
The Barkleys worked closely with Hearthstone and general contractor Harold Tucker to build their single-level, 4,848-square-foot home crafted of eastern white pine logs. But it is inside where Southern hospitality and log-home grandeur are taken to a new level of sophistication with it’s elaborate and eclectic mix of old and new. River rock fireplaces in the formal and informal living rooms, numerous head mounts and beautifully worn furniture add to the rural charm.
One of the home's most unique features is the front door, which was salvaged from an old Irish castle. Kay discovered it at market in High Point, North Carolina. Weighing in at nearly 1,000 pounds, the door and its casing had to be set with eight-inch long steel bolts.
The home is positioned so that the back screened porch overlooks the valley and one of the property's many lakes. When the sun sets, lighted fountains in the lake turn on, creating the perfect ending to any day. “I wanted our home to have contrast,” shares Kay. “So many log homes reflect a ski lodge or they have a country or a Southwestern theme; I wanted my home to have a mix of everything.” And surprisingly, it all comes together beautifully.
262 foton på gult badrum, med brun kakel
1
