1 190 foton på gult badrum, med klinkergolv i keramik
Sortera efter:
Budget
Sortera efter:Populärt i dag
61 - 80 av 1 190 foton
Artikel 1 av 3
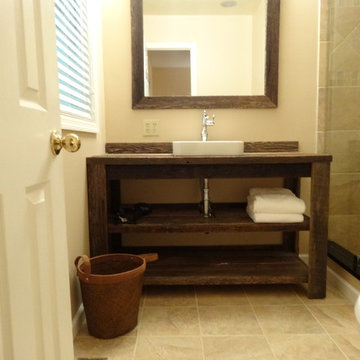
Rustik inredning av ett litet badrum med dusch, med ett nedsänkt handfat, möbel-liknande, skåp i mörkt trä, träbänkskiva, en dusch i en alkov, en toalettstol med separat cisternkåpa, beige kakel, keramikplattor, beige väggar och klinkergolv i keramik
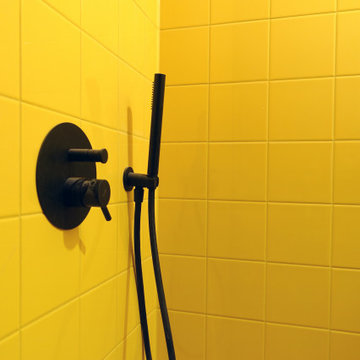
Doccia gialla e nera
Inspiration för ett litet eklektiskt blå blått badrum med dusch, med en dusch i en alkov, en vägghängd toalettstol, flerfärgad kakel, keramikplattor, flerfärgade väggar, klinkergolv i keramik, ett fristående handfat, laminatbänkskiva, rosa golv och dusch med duschdraperi
Inspiration för ett litet eklektiskt blå blått badrum med dusch, med en dusch i en alkov, en vägghängd toalettstol, flerfärgad kakel, keramikplattor, flerfärgade väggar, klinkergolv i keramik, ett fristående handfat, laminatbänkskiva, rosa golv och dusch med duschdraperi
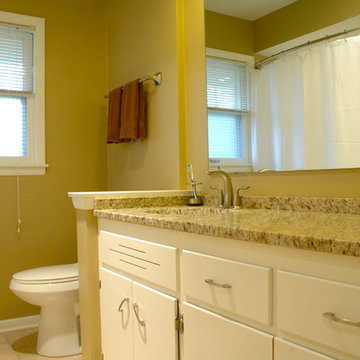
This home located in Thiensville, Wisconsin was an original 1950's ranch with three bedrooms and one and one half baths. The remodel consisted of all new finishes throughout with a new kitchen matching the existing kitchen layout. The main bath was completely remodeled with new fixtures and finishes using the existing cabinetry. The original half bath was converted into a full bath by using an adjoining closet for more space. The new bathroom consists of new custom shower, fixtures and cabinets. This project is a good example of how to fix up an outdated house with a low budget.
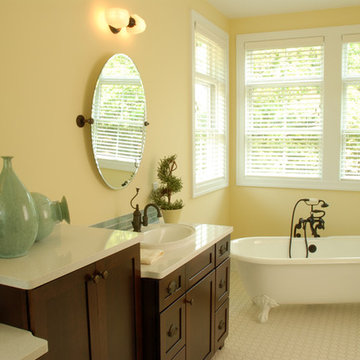
Main floor Master Retreat with claw foot tub with accents in oil rubbed bronze.
Inredning av ett eklektiskt badrum, med bänkskiva i akrylsten, ett hörnbadkar och klinkergolv i keramik
Inredning av ett eklektiskt badrum, med bänkskiva i akrylsten, ett hörnbadkar och klinkergolv i keramik

This home is in a rural area. The client was wanting a home reminiscent of those built by the auto barons of Detroit decades before. The home focuses on a nature area enhanced and expanded as part of this property development. The water feature, with its surrounding woodland and wetland areas, supports wild life species and was a significant part of the focus for our design. We orientated all primary living areas to allow for sight lines to the water feature. This included developing an underground pool room where its only windows looked over the water while the room itself was depressed below grade, ensuring that it would not block the views from other areas of the home. The underground room for the pool was constructed of cast-in-place architectural grade concrete arches intended to become the decorative finish inside the room. An elevated exterior patio sits as an entertaining area above this room while the rear yard lawn conceals the remainder of its imposing size. A skylight through the grass is the only hint at what lies below.
Great care was taken to locate the home on a small open space on the property overlooking the natural area and anticipated water feature. We nestled the home into the clearing between existing trees and along the edge of a natural slope which enhanced the design potential and functional options needed for the home. The style of the home not only fits the requirements of an owner with a desire for a very traditional mid-western estate house, but also its location amongst other rural estate lots. The development is in an area dotted with large homes amongst small orchards, small farms, and rolling woodlands. Materials for this home are a mixture of clay brick and limestone for the exterior walls. Both materials are readily available and sourced from the local area. We used locally sourced northern oak wood for the interior trim. The black cherry trees that were removed were utilized as hardwood flooring for the home we designed next door.
Mechanical systems were carefully designed to obtain a high level of efficiency. The pool room has a separate, and rather unique, heating system. The heat recovered as part of the dehumidification and cooling process is re-directed to maintain the water temperature in the pool. This process allows what would have been wasted heat energy to be re-captured and utilized. We carefully designed this system as a negative pressure room to control both humidity and ensure that odors from the pool would not be detectable in the house. The underground character of the pool room also allowed it to be highly insulated and sealed for high energy efficiency. The disadvantage was a sacrifice on natural day lighting around the entire room. A commercial skylight, with reflective coatings, was added through the lawn-covered roof. The skylight added a lot of natural daylight and was a natural chase to recover warm humid air and supply new cooled and dehumidified air back into the enclosed space below. Landscaping was restored with primarily native plant and tree materials, which required little long term maintenance. The dedicated nature area is thriving with more wildlife than originally on site when the property was undeveloped. It is rare to be on site and to not see numerous wild turkey, white tail deer, waterfowl and small animals native to the area. This home provides a good example of how the needs of a luxury estate style home can nestle comfortably into an existing environment and ensure that the natural setting is not only maintained but protected for future generations.
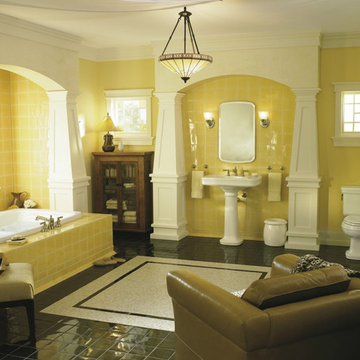
Bild på ett stort vintage en-suite badrum, med ett undermonterat badkar, en toalettstol med hel cisternkåpa, gul kakel, keramikplattor, gula väggar, klinkergolv i keramik, ett piedestal handfat och brunt golv

Relocating the washer and dryer to a stacked location in a hall closet allowed us to add a second bathroom to the existing 3/1 house. The new bathroom is definitely on the sunny side, with bright yellow cabinetry perfectly complimenting the classic black and white tile and countertop selections.
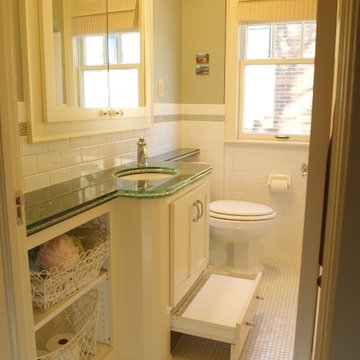
Exempel på ett mellanstort modernt badrum för barn, med släta luckor, vita skåp, ett badkar i en alkov, en toalettstol med separat cisternkåpa, flerfärgad kakel, keramikplattor, grå väggar, klinkergolv i keramik, ett undermonterad handfat och bänkskiva i glas
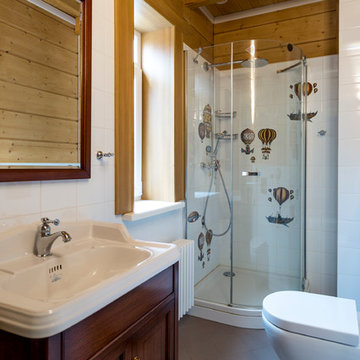
Idéer för ett lantligt badrum, med ett konsol handfat, skåp i mörkt trä, en hörndusch, en toalettstol med hel cisternkåpa, vit kakel, keramikplattor, klinkergolv i keramik och luckor med infälld panel
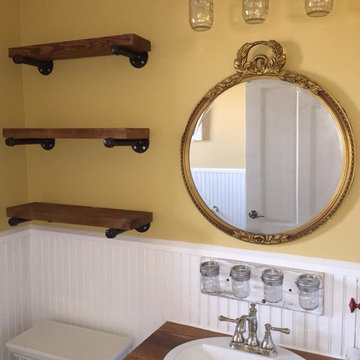
Inspiration för små klassiska badrum med dusch, med möbel-liknande, ett badkar med tassar, en toalettstol med separat cisternkåpa, gula väggar, ett nedsänkt handfat, träbänkskiva, klinkergolv i keramik och grått golv
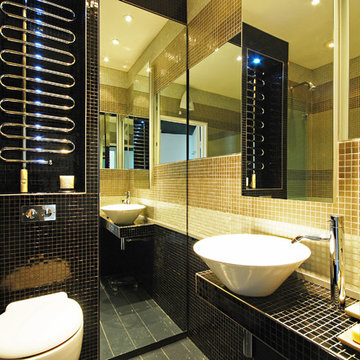
Fine House Studio
Exempel på ett litet modernt badrum med dusch, med ett fristående handfat, kaklad bänkskiva, en vägghängd toalettstol, svart kakel, mosaik, svarta väggar och klinkergolv i keramik
Exempel på ett litet modernt badrum med dusch, med ett fristående handfat, kaklad bänkskiva, en vägghängd toalettstol, svart kakel, mosaik, svarta väggar och klinkergolv i keramik
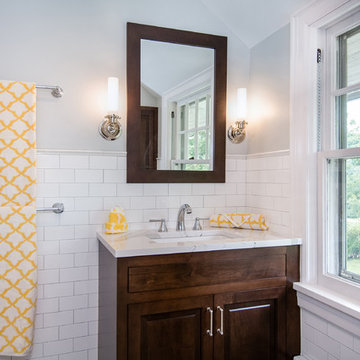
The wall sconces were positioned based on the original lighting configuration uncovered when we opened the wall. The double towel bars were also an idea gleaned from the original bathroom design.
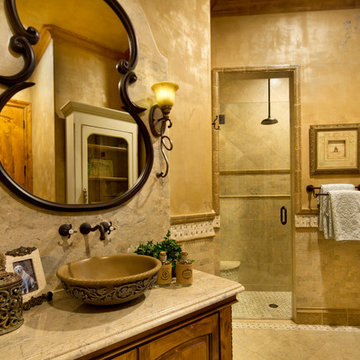
Foto på ett mellanstort medelhavsstil beige badrum med dusch, med ett fristående handfat, skåp i mellenmörkt trä, granitbänkskiva, en dusch i en alkov, en toalettstol med hel cisternkåpa, mosaik, beige väggar, klinkergolv i keramik, möbel-liknande, beige kakel, beiget golv och dusch med gångjärnsdörr
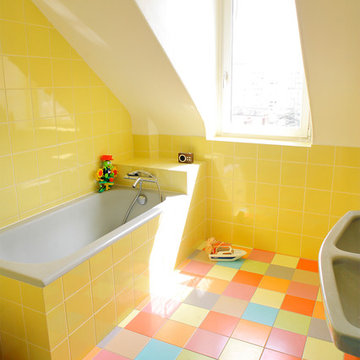
Les anciens meubles de salles de bains en fonte et céramique ont été préservés pour cette salle de bains pour les enfants. Des couleurs vives et gaies de type "Smarties" ont été retenues.

1930s and 1940s tiled bathroom. Tiled in vanity!
Funky with glass block for the win
Idéer för mellanstora medelhavsstil blått badrum för barn, med luckor med upphöjd panel, gula skåp, ett badkar i en alkov, en dusch i en alkov, en toalettstol med hel cisternkåpa, gul kakel, keramikplattor, gula väggar, klinkergolv i keramik, ett undermonterad handfat, kaklad bänkskiva, blått golv och med dusch som är öppen
Idéer för mellanstora medelhavsstil blått badrum för barn, med luckor med upphöjd panel, gula skåp, ett badkar i en alkov, en dusch i en alkov, en toalettstol med hel cisternkåpa, gul kakel, keramikplattor, gula väggar, klinkergolv i keramik, ett undermonterad handfat, kaklad bänkskiva, blått golv och med dusch som är öppen
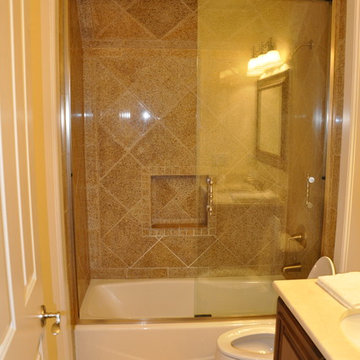
Foto på ett mellanstort vintage badrum för barn, med ett undermonterad handfat, luckor med upphöjd panel, skåp i mellenmörkt trä, bänkskiva i akrylsten, ett badkar i en alkov, en dusch/badkar-kombination, en toalettstol med separat cisternkåpa, beige kakel, porslinskakel, gula väggar och klinkergolv i keramik
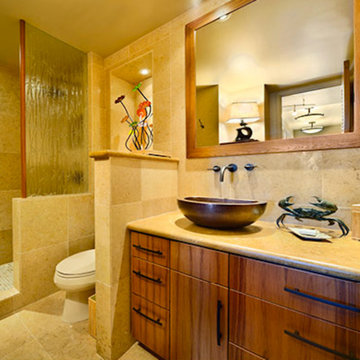
Inspiration för ett stort tropiskt en-suite badrum, med ett fristående handfat, släta luckor, skåp i mellenmörkt trä, granitbänkskiva, en dusch i en alkov, en toalettstol med hel cisternkåpa, flerfärgad kakel, stenkakel, beige väggar och klinkergolv i keramik
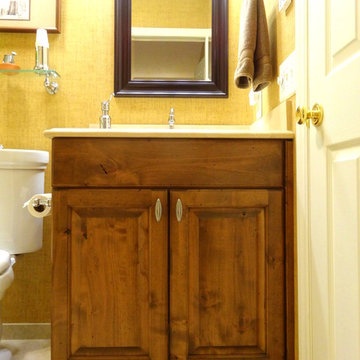
Photo By: Heather Taylor
Idéer för små tropiska badrum med dusch, med ett undermonterad handfat, luckor med upphöjd panel, skåp i mellenmörkt trä, granitbänkskiva, ett badkar i en alkov, en dusch/badkar-kombination, en toalettstol med separat cisternkåpa, beige kakel, keramikplattor, beige väggar och klinkergolv i keramik
Idéer för små tropiska badrum med dusch, med ett undermonterad handfat, luckor med upphöjd panel, skåp i mellenmörkt trä, granitbänkskiva, ett badkar i en alkov, en dusch/badkar-kombination, en toalettstol med separat cisternkåpa, beige kakel, keramikplattor, beige väggar och klinkergolv i keramik
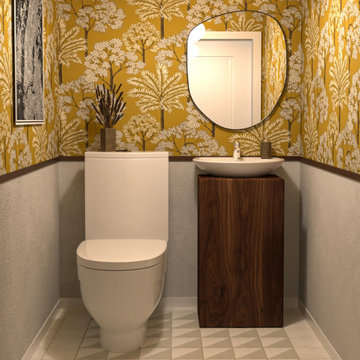
Exempel på ett litet eklektiskt brun brunt badrum, med möbel-liknande, skåp i mörkt trä, klinkergolv i keramik, ett piedestal handfat, träbänkskiva och grått golv
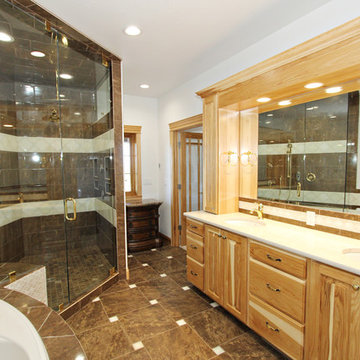
Lisa Brown
Klassisk inredning av ett mycket stort badrum, med luckor med upphöjd panel, skåp i ljust trä, ett hörnbadkar, en kantlös dusch, en toalettstol med hel cisternkåpa, beige kakel, keramikplattor, vita väggar, klinkergolv i keramik, ett undermonterad handfat och granitbänkskiva
Klassisk inredning av ett mycket stort badrum, med luckor med upphöjd panel, skåp i ljust trä, ett hörnbadkar, en kantlös dusch, en toalettstol med hel cisternkåpa, beige kakel, keramikplattor, vita väggar, klinkergolv i keramik, ett undermonterad handfat och granitbänkskiva
1 190 foton på gult badrum, med klinkergolv i keramik
4
