670 foton på gult badrum, med marmorbänkskiva
Sortera efter:
Budget
Sortera efter:Populärt i dag
61 - 80 av 670 foton
Artikel 1 av 3
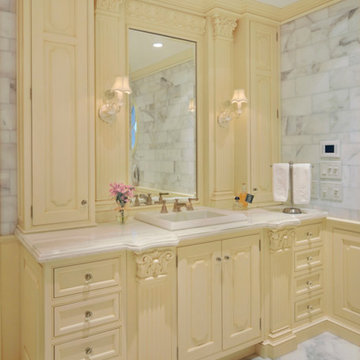
Rutt classic handmade cabinetry, Custom doorstyle, white paint with yellow glaze, Calacata Gold countertops, Calacata gold wall & floor tile
Inspiration för ett stort vintage en-suite badrum, med ett nedsänkt handfat, gula skåp, marmorgolv, en öppen dusch, en toalettstol med separat cisternkåpa, vit kakel, stenkakel, vita väggar, marmorbänkskiva och luckor med upphöjd panel
Inspiration för ett stort vintage en-suite badrum, med ett nedsänkt handfat, gula skåp, marmorgolv, en öppen dusch, en toalettstol med separat cisternkåpa, vit kakel, stenkakel, vita väggar, marmorbänkskiva och luckor med upphöjd panel
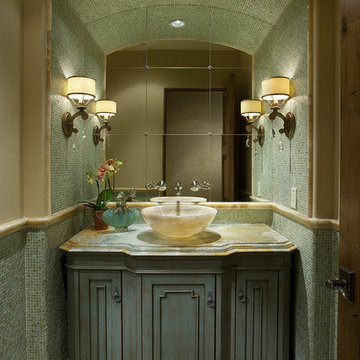
Dino Tonn
Idéer för ett modernt grön toalett, med marmorbänkskiva, ett fristående handfat och blå skåp
Idéer för ett modernt grön toalett, med marmorbänkskiva, ett fristående handfat och blå skåp
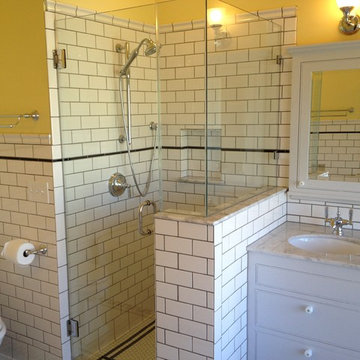
Idéer för mellanstora vintage en-suite badrum, med skåp i shakerstil, vita skåp, ett fristående badkar, en hörndusch, en toalettstol med separat cisternkåpa, vit kakel, tunnelbanekakel, gula väggar, mosaikgolv, ett undermonterad handfat, marmorbänkskiva, vitt golv och dusch med gångjärnsdörr
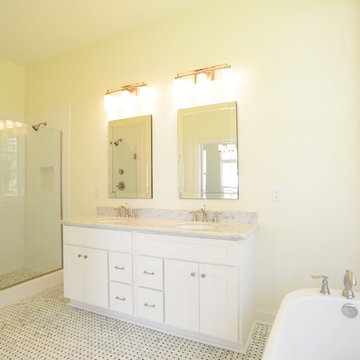
Idéer för mellanstora amerikanska en-suite badrum, med ett undermonterad handfat, skåp i shakerstil, vita skåp, marmorbänkskiva, ett fristående badkar, en dubbeldusch, en toalettstol med hel cisternkåpa, vit kakel och marmorgolv
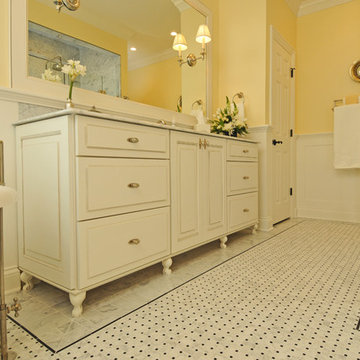
If ever there was an ugly duckling, this master bath was it. While the master bedroom was spacious, the bath was anything but with its 30” shower, ugly cabinetry and angles everywhere. To become a beautiful swan, a bath with enlarged shower open to natural light and classic design materials that reflect the homeowners’ Parisian leanings was conceived. After all, some fairy tales do have a happy ending.
By eliminating an angled walk-in closet and relocating the commode, valuable space was freed to make an enlarged shower with telescoped walls resulting in room for toiletries hidden from view, a bench seat, and a more gracious opening into the bath from the bedroom. Also key was the decision for a single vanity thereby allowing for two small closets for linens and clothing. A lovely palette of white, black, and yellow keep things airy and refined. Charming details in the wainscot, crown molding, and six-panel doors as well as cabinet hardware, Laurent door style and styled vanity feet continue the theme. Custom glass shower walls permit the bather to bask in natural light and feel less closed in; and beautiful carrera marble with black detailing are the perfect foil to the polished nickel fixtures in this luxurious master bath.
Designed by: The Kitchen Studio of Glen Ellyn
Photography by: Carlos Vergara
For more information on kitchen and bath design ideas go to: www.kitchenstudio-ge.com
URL http://www.kitchenstudio-ge.com

This home is in a rural area. The client was wanting a home reminiscent of those built by the auto barons of Detroit decades before. The home focuses on a nature area enhanced and expanded as part of this property development. The water feature, with its surrounding woodland and wetland areas, supports wild life species and was a significant part of the focus for our design. We orientated all primary living areas to allow for sight lines to the water feature. This included developing an underground pool room where its only windows looked over the water while the room itself was depressed below grade, ensuring that it would not block the views from other areas of the home. The underground room for the pool was constructed of cast-in-place architectural grade concrete arches intended to become the decorative finish inside the room. An elevated exterior patio sits as an entertaining area above this room while the rear yard lawn conceals the remainder of its imposing size. A skylight through the grass is the only hint at what lies below.
Great care was taken to locate the home on a small open space on the property overlooking the natural area and anticipated water feature. We nestled the home into the clearing between existing trees and along the edge of a natural slope which enhanced the design potential and functional options needed for the home. The style of the home not only fits the requirements of an owner with a desire for a very traditional mid-western estate house, but also its location amongst other rural estate lots. The development is in an area dotted with large homes amongst small orchards, small farms, and rolling woodlands. Materials for this home are a mixture of clay brick and limestone for the exterior walls. Both materials are readily available and sourced from the local area. We used locally sourced northern oak wood for the interior trim. The black cherry trees that were removed were utilized as hardwood flooring for the home we designed next door.
Mechanical systems were carefully designed to obtain a high level of efficiency. The pool room has a separate, and rather unique, heating system. The heat recovered as part of the dehumidification and cooling process is re-directed to maintain the water temperature in the pool. This process allows what would have been wasted heat energy to be re-captured and utilized. We carefully designed this system as a negative pressure room to control both humidity and ensure that odors from the pool would not be detectable in the house. The underground character of the pool room also allowed it to be highly insulated and sealed for high energy efficiency. The disadvantage was a sacrifice on natural day lighting around the entire room. A commercial skylight, with reflective coatings, was added through the lawn-covered roof. The skylight added a lot of natural daylight and was a natural chase to recover warm humid air and supply new cooled and dehumidified air back into the enclosed space below. Landscaping was restored with primarily native plant and tree materials, which required little long term maintenance. The dedicated nature area is thriving with more wildlife than originally on site when the property was undeveloped. It is rare to be on site and to not see numerous wild turkey, white tail deer, waterfowl and small animals native to the area. This home provides a good example of how the needs of a luxury estate style home can nestle comfortably into an existing environment and ensure that the natural setting is not only maintained but protected for future generations.

Inspiration för ett mellanstort funkis flerfärgad flerfärgat en-suite badrum, med grå skåp, ett undermonterat badkar, en kantlös dusch, en vägghängd toalettstol, blå kakel, keramikplattor, flerfärgade väggar, betonggolv, ett nedsänkt handfat, marmorbänkskiva, grått golv och dusch med gångjärnsdörr
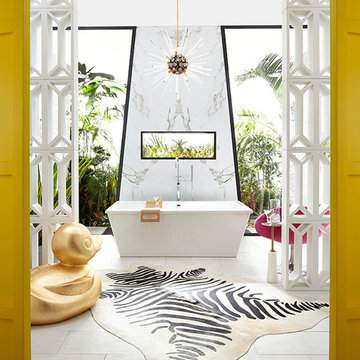
Timeless Palm Springs glamour meets modern in Pulp Design Studios' bathroom design created for the DXV Design Panel 2016. The design is one of four created by an elite group of celebrated designers for DXV's national ad campaign. Faced with the challenge of creating a beautiful space from nothing but an empty stage, Beth and Carolina paired mid-century touches with bursts of colors and organic patterns. The result is glamorous with touches of quirky fun -- the definition of splendid living.
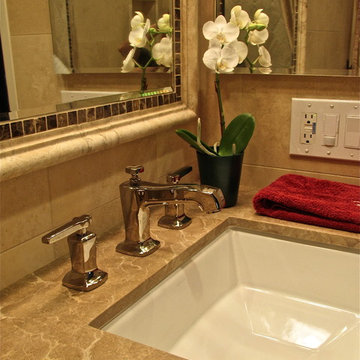
Gaia Kitchen & Bath
Inspiration för små klassiska en-suite badrum, med ett undermonterad handfat, luckor med infälld panel, skåp i mörkt trä, marmorbänkskiva, ett badkar i en alkov, en dusch/badkar-kombination, beige kakel, stenkakel, en toalettstol med separat cisternkåpa, beige väggar och marmorgolv
Inspiration för små klassiska en-suite badrum, med ett undermonterad handfat, luckor med infälld panel, skåp i mörkt trä, marmorbänkskiva, ett badkar i en alkov, en dusch/badkar-kombination, beige kakel, stenkakel, en toalettstol med separat cisternkåpa, beige väggar och marmorgolv
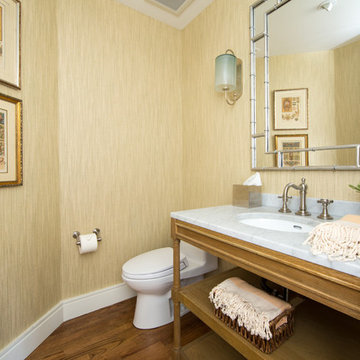
SoCal Contractor Construction
Erika Bierman Photography
Klassisk inredning av ett litet toalett, med öppna hyllor, gul kakel, gula väggar, mellanmörkt trägolv, ett undermonterad handfat, marmorbänkskiva och brunt golv
Klassisk inredning av ett litet toalett, med öppna hyllor, gul kakel, gula väggar, mellanmörkt trägolv, ett undermonterad handfat, marmorbänkskiva och brunt golv
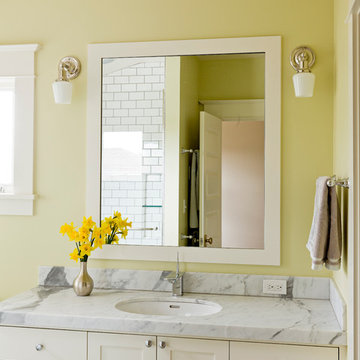
Inspiration för mellanstora klassiska badrum med dusch, med släta luckor, vita skåp, en dusch i en alkov, vit kakel, tunnelbanekakel, gula väggar, ett undermonterad handfat, marmorbänkskiva och dusch med gångjärnsdörr
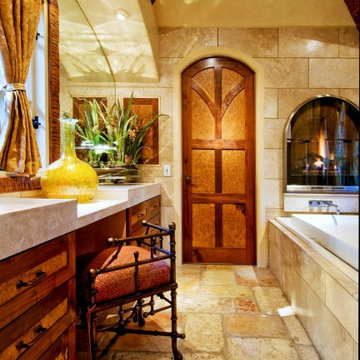
Exempel på ett mellanstort klassiskt en-suite badrum, med ett platsbyggt badkar, skåp i shakerstil, skåp i mellenmörkt trä, travertin golv och marmorbänkskiva
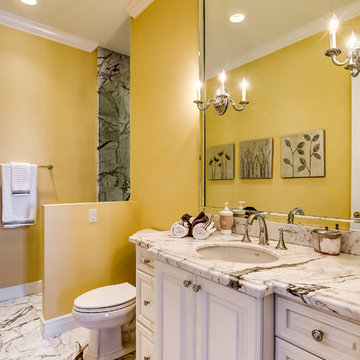
Photo by Bruce Frame. This is the en suite bathroom in the grey and yellow guest bathroom. The vibrant yellow walls brighten the windowless bathroom and the transitional artwork in silver and greys bring in an organic element to the room.
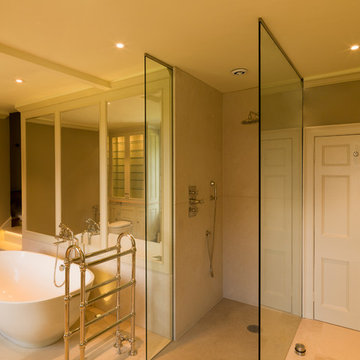
This painted master bathroom was designed and made by Tim Wood.
One end of the bathroom has built in wardrobes painted inside with cedar of Lebanon backs, adjustable shelves, clothes rails, hand made soft close drawers and specially designed and made shoe racking.
The vanity unit has a partners desk look with adjustable angled mirrors and storage behind. All the tap fittings were supplied in nickel including the heated free standing towel rail. The area behind the lavatory was boxed in with cupboards either side and a large glazed cupboard above. Every aspect of this bathroom was co-ordinated by Tim Wood.
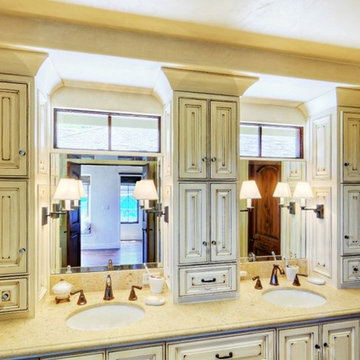
Casey Martorella Torres
Bild på ett mellanstort medelhavsstil en-suite badrum, med ett nedsänkt handfat, luckor med upphöjd panel, skåp i slitet trä, marmorbänkskiva, ett fristående badkar, en hörndusch, en toalettstol med hel cisternkåpa, beige kakel, stenhäll, beige väggar och kalkstensgolv
Bild på ett mellanstort medelhavsstil en-suite badrum, med ett nedsänkt handfat, luckor med upphöjd panel, skåp i slitet trä, marmorbänkskiva, ett fristående badkar, en hörndusch, en toalettstol med hel cisternkåpa, beige kakel, stenhäll, beige väggar och kalkstensgolv
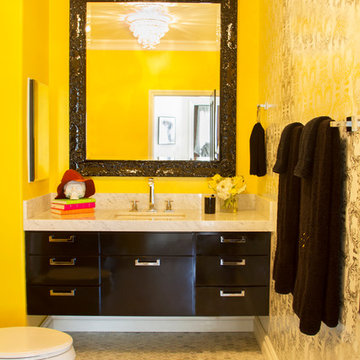
http://www.nicoleleone.com/
Exempel på ett litet eklektiskt badrum, med ett undermonterad handfat, möbel-liknande, svarta skåp, marmorbänkskiva, en toalettstol med hel cisternkåpa, vit kakel, stenkakel, gula väggar och marmorgolv
Exempel på ett litet eklektiskt badrum, med ett undermonterad handfat, möbel-liknande, svarta skåp, marmorbänkskiva, en toalettstol med hel cisternkåpa, vit kakel, stenkakel, gula väggar och marmorgolv
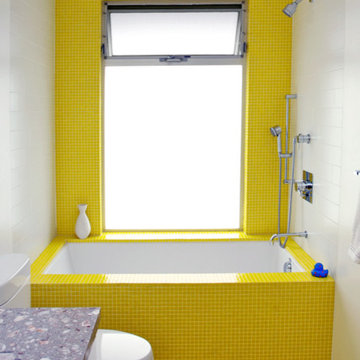
Russel Taylor
Inredning av ett 60 tals mellanstort badrum för barn, med vita skåp, marmorbänkskiva, gul kakel, glaskakel, mosaikgolv, släta luckor, ett badkar i en alkov, en dusch/badkar-kombination, gula väggar och en toalettstol med separat cisternkåpa
Inredning av ett 60 tals mellanstort badrum för barn, med vita skåp, marmorbänkskiva, gul kakel, glaskakel, mosaikgolv, släta luckor, ett badkar i en alkov, en dusch/badkar-kombination, gula väggar och en toalettstol med separat cisternkåpa
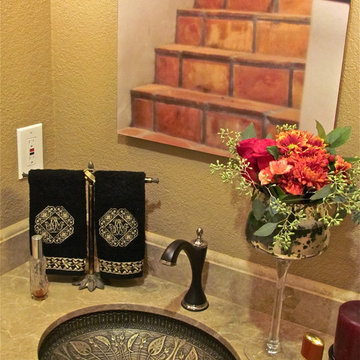
Gaia Kitchen & Bath
Inspiration för ett litet vintage badrum med dusch, med ett undermonterad handfat, marmorbänkskiva, beige kakel, stenkakel, öppna hyllor, beige skåp, en toalettstol med separat cisternkåpa, beige väggar och marmorgolv
Inspiration för ett litet vintage badrum med dusch, med ett undermonterad handfat, marmorbänkskiva, beige kakel, stenkakel, öppna hyllor, beige skåp, en toalettstol med separat cisternkåpa, beige väggar och marmorgolv
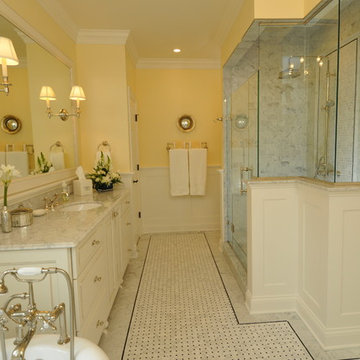
Bath Design by Deb Bayless, CKD, CBD,
Design For Keeps, Napa, CA; Carlos Vergara, photographer
Klassisk inredning av ett mellanstort badrum, med ett undermonterad handfat, möbel-liknande, vita skåp, marmorbänkskiva, ett badkar med tassar, vit kakel, stenkakel, gula väggar och marmorgolv
Klassisk inredning av ett mellanstort badrum, med ett undermonterad handfat, möbel-liknande, vita skåp, marmorbänkskiva, ett badkar med tassar, vit kakel, stenkakel, gula väggar och marmorgolv
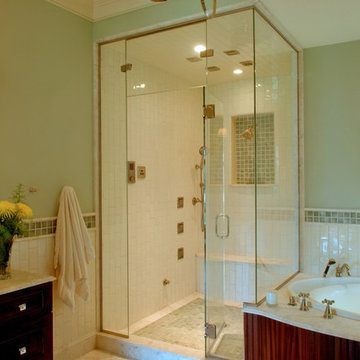
Tripp Smith
Maritim inredning av ett mellanstort en-suite badrum, med luckor med infälld panel, skåp i mörkt trä, ett platsbyggt badkar, en hörndusch, grön kakel, vit kakel, keramikplattor, gröna väggar, marmorgolv, ett undermonterad handfat, marmorbänkskiva, beiget golv och dusch med gångjärnsdörr
Maritim inredning av ett mellanstort en-suite badrum, med luckor med infälld panel, skåp i mörkt trä, ett platsbyggt badkar, en hörndusch, grön kakel, vit kakel, keramikplattor, gröna väggar, marmorgolv, ett undermonterad handfat, marmorbänkskiva, beiget golv och dusch med gångjärnsdörr
670 foton på gult badrum, med marmorbänkskiva
4
