412 foton på gult badrum, med skåp i ljust trä
Sortera efter:
Budget
Sortera efter:Populärt i dag
221 - 240 av 412 foton
Artikel 1 av 3
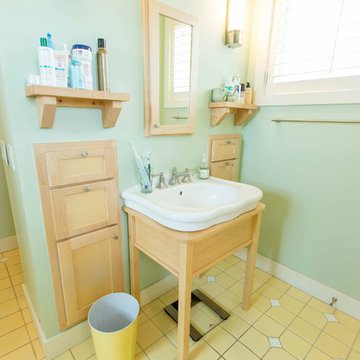
Inspiration för ett mellanstort vintage badrum med dusch, med ett piedestal handfat, skåp i shakerstil, skåp i ljust trä, ett platsbyggt badkar, en dusch i en alkov, en toalettstol med hel cisternkåpa, gul kakel, keramikplattor, gröna väggar och klinkergolv i keramik
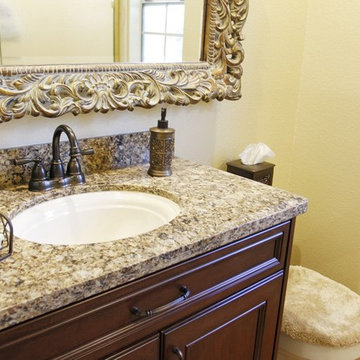
Inspiration för ett mellanstort en-suite badrum, med ett undermonterad handfat, luckor med infälld panel, skåp i ljust trä, granitbänkskiva, en toalettstol med separat cisternkåpa, beige kakel, porslinskakel, beige väggar och klinkergolv i porslin
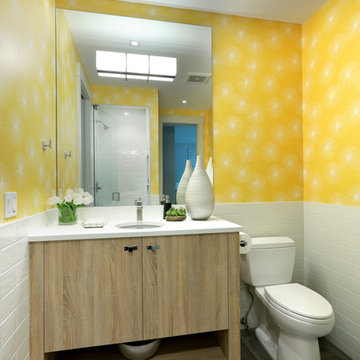
Builder: Falcon Custom Homes
Interior Designer: Mary Burns - Gallery
Photographer: Mike Buck
A perfectly proportioned story and a half cottage, the Farfield is full of traditional details and charm. The front is composed of matching board and batten gables flanking a covered porch featuring square columns with pegged capitols. A tour of the rear façade reveals an asymmetrical elevation with a tall living room gable anchoring the right and a low retractable-screened porch to the left.
Inside, the front foyer opens up to a wide staircase clad in horizontal boards for a more modern feel. To the left, and through a short hall, is a study with private access to the main levels public bathroom. Further back a corridor, framed on one side by the living rooms stone fireplace, connects the master suite to the rest of the house. Entrance to the living room can be gained through a pair of openings flanking the stone fireplace, or via the open concept kitchen/dining room. Neutral grey cabinets featuring a modern take on a recessed panel look, line the perimeter of the kitchen, framing the elongated kitchen island. Twelve leather wrapped chairs provide enough seating for a large family, or gathering of friends. Anchoring the rear of the main level is the screened in porch framed by square columns that match the style of those found at the front porch. Upstairs, there are a total of four separate sleeping chambers. The two bedrooms above the master suite share a bathroom, while the third bedroom to the rear features its own en suite. The fourth is a large bunkroom above the homes two-stall garage large enough to host an abundance of guests.
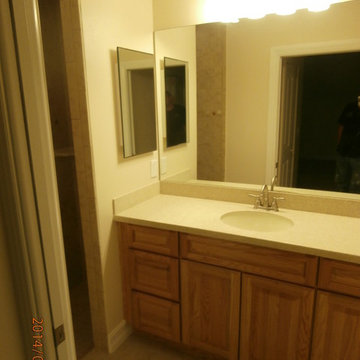
After Photos
Foto på ett mellanstort vintage en-suite badrum, med ett undermonterad handfat, luckor med infälld panel, skåp i ljust trä, bänkskiva i akrylsten, en dusch i en alkov, en toalettstol med separat cisternkåpa, beige kakel, porslinskakel, beige väggar och klinkergolv i porslin
Foto på ett mellanstort vintage en-suite badrum, med ett undermonterad handfat, luckor med infälld panel, skåp i ljust trä, bänkskiva i akrylsten, en dusch i en alkov, en toalettstol med separat cisternkåpa, beige kakel, porslinskakel, beige väggar och klinkergolv i porslin
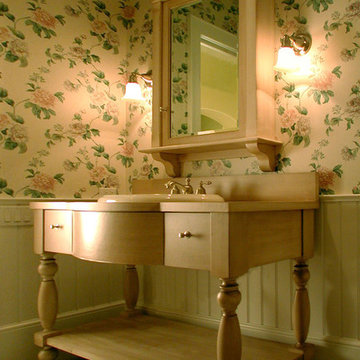
Foto på ett mellanstort vintage badrum med dusch, med möbel-liknande, skåp i ljust trä, ett nedsänkt handfat och träbänkskiva
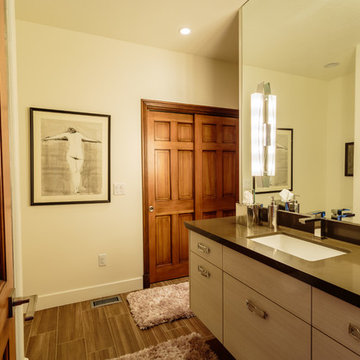
Bild på ett stort vintage badrum med dusch, med ett undermonterad handfat, släta luckor, skåp i ljust trä, en dusch i en alkov, beige väggar och mellanmörkt trägolv
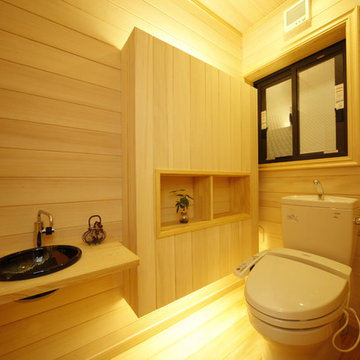
Foto på ett mellanstort funkis beige toalett, med möbel-liknande, skåp i ljust trä, en toalettstol med hel cisternkåpa, beige kakel, beige väggar, ljust trägolv, ett nedsänkt handfat, träbänkskiva och beiget golv
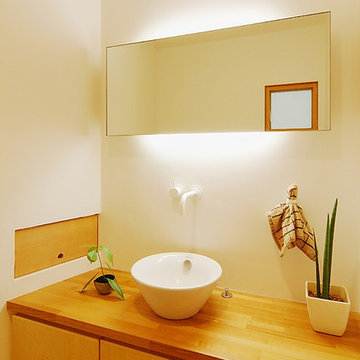
Inspiration för ett mellanstort funkis beige beige toalett, med släta luckor, skåp i ljust trä, en toalettstol med hel cisternkåpa, vit kakel, vita väggar, ljust trägolv, ett nedsänkt handfat, träbänkskiva och beiget golv
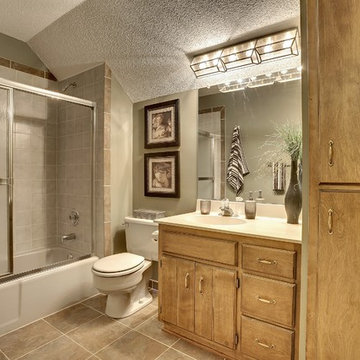
Idéer för att renovera ett vintage badrum, med ett integrerad handfat, luckor med upphöjd panel, skåp i ljust trä, en dusch/badkar-kombination, en toalettstol med hel cisternkåpa, gröna väggar och klinkergolv i porslin
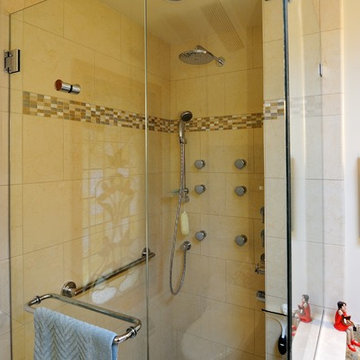
dovetail designs
Modern inredning av ett mellanstort en-suite badrum, med släta luckor, skåp i ljust trä, granitbänkskiva, en hörndusch och keramikplattor
Modern inredning av ett mellanstort en-suite badrum, med släta luckor, skåp i ljust trä, granitbänkskiva, en hörndusch och keramikplattor
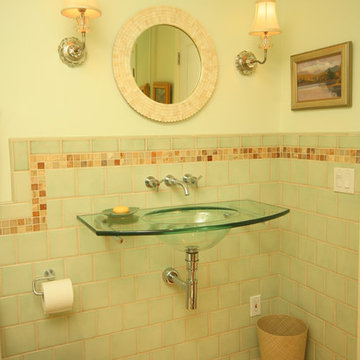
Idéer för små vintage badrum med dusch, med ett integrerad handfat, bänkskiva i glas, en toalettstol med separat cisternkåpa, grön kakel, keramikplattor, gröna väggar, klinkergolv i porslin, luckor med upphöjd panel, skåp i ljust trä och en dusch i en alkov
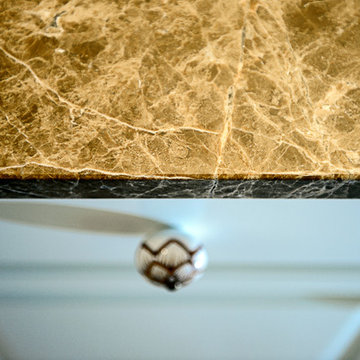
See the detail and veining of the Emperador Light Italian marble countertop in this master bath room. Stunning!
Exempel på ett klassiskt badrum, med skåp i ljust trä, beige kakel, travertin golv, ett undermonterad handfat och marmorbänkskiva
Exempel på ett klassiskt badrum, med skåp i ljust trä, beige kakel, travertin golv, ett undermonterad handfat och marmorbänkskiva
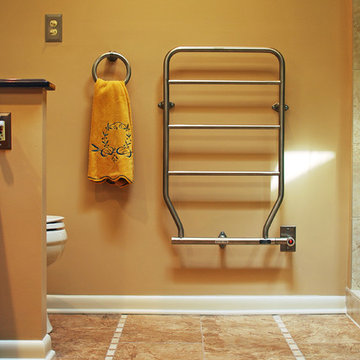
Idéer för ett stort klassiskt en-suite badrum, med luckor med upphöjd panel, skåp i ljust trä, ett platsbyggt badkar, en hörndusch, gula väggar och klinkergolv i keramik
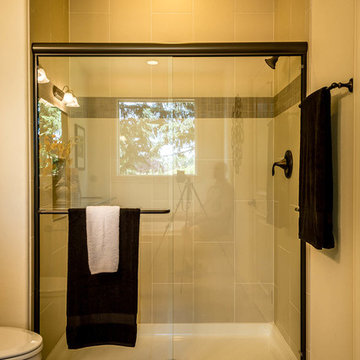
Builder/Remodeler: Dynamic Homes- Jeff Green/ Materials provided by: Cherry City Interiors & Design/ Photographs by: Shelli Dierck & Dynamic Photography
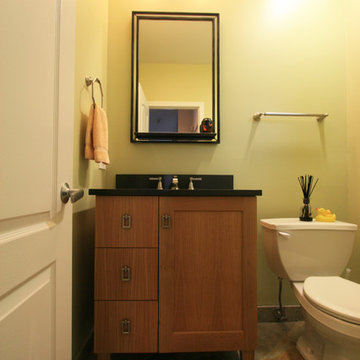
Exempel på ett litet klassiskt badrum, med skåp i shakerstil, skåp i ljust trä, en toalettstol med separat cisternkåpa, grön kakel, stenkakel, gröna väggar, skiffergolv, ett undermonterad handfat och bänkskiva i kvarts
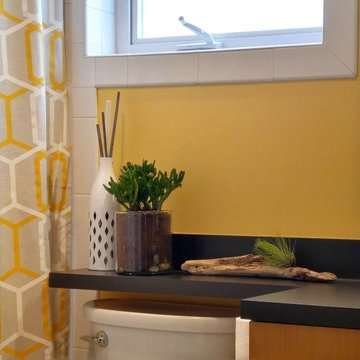
Carrie Case Designs
Foto på ett litet funkis en-suite badrum, med släta luckor, skåp i ljust trä, ett platsbyggt badkar, en dusch/badkar-kombination, en toalettstol med hel cisternkåpa, gula väggar, klinkergolv i porslin, ett nedsänkt handfat och laminatbänkskiva
Foto på ett litet funkis en-suite badrum, med släta luckor, skåp i ljust trä, ett platsbyggt badkar, en dusch/badkar-kombination, en toalettstol med hel cisternkåpa, gula väggar, klinkergolv i porslin, ett nedsänkt handfat och laminatbänkskiva
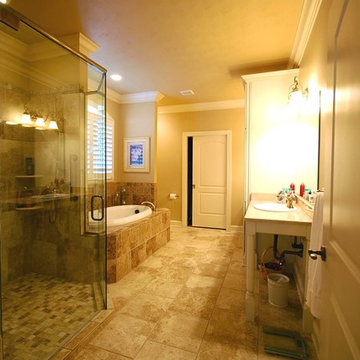
The owner of this house is wheelchair bound, otherwise able bodied. The shower is designed in such a way that the tile curb and glass doors are removable in the event that wheelchair roll-in accessibility becomes necessary in the future.
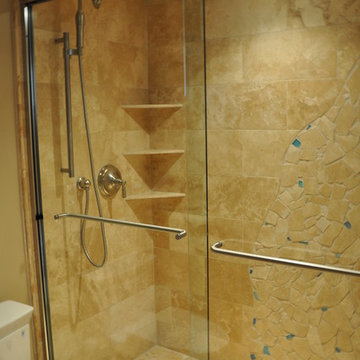
Inspiration för ett litet funkis badrum för barn, med ett undermonterad handfat, skåp i shakerstil, skåp i ljust trä, granitbänkskiva, en öppen dusch, en toalettstol med separat cisternkåpa, beige kakel, stenkakel, beige väggar och travertin golv
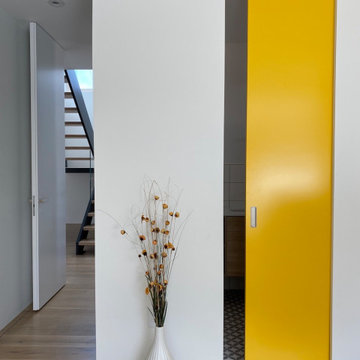
In this project, which uses floor-to-ceiling windows on two floors, the design team opted for floor-to-ceiling interior doors to unify the design message. The yellow pocket door is Dorsis Belport with push to open and soft-close mechanism, the white door is Dorsis Fortius. These doors are trim-less, which works really well for this modern space.
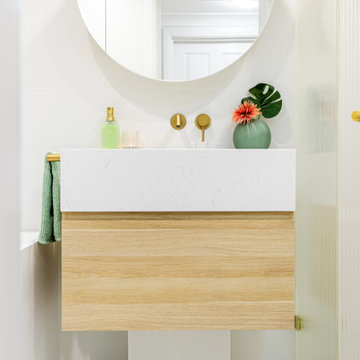
Inspiration för mellanstora moderna vitt en-suite badrum, med släta luckor, skåp i ljust trä, ett hörnbadkar, en hörndusch, en toalettstol med hel cisternkåpa, flerfärgad kakel, mosaik, vita väggar, ett undermonterad handfat, beiget golv och dusch med gångjärnsdörr
412 foton på gult badrum, med skåp i ljust trä
12
